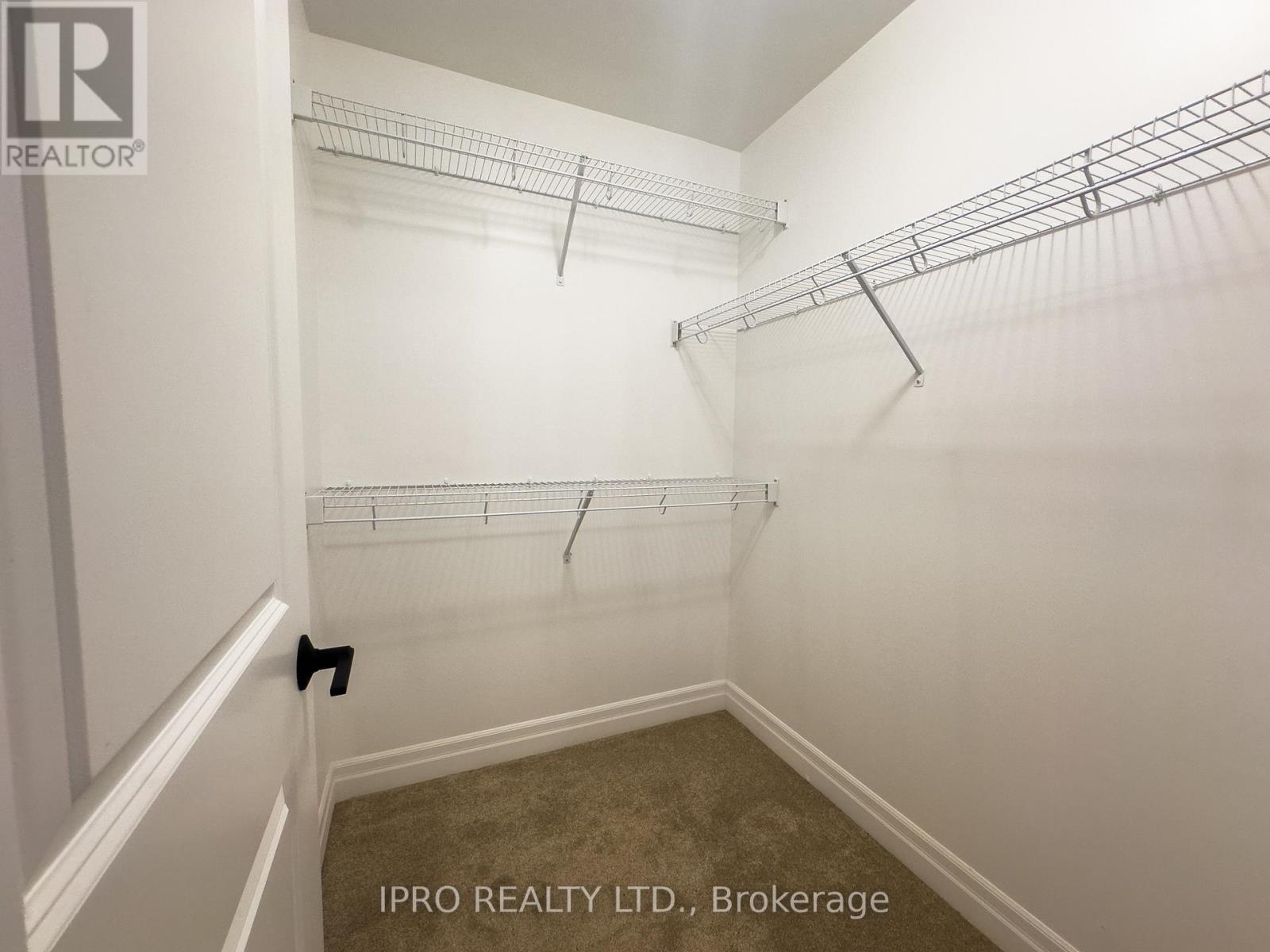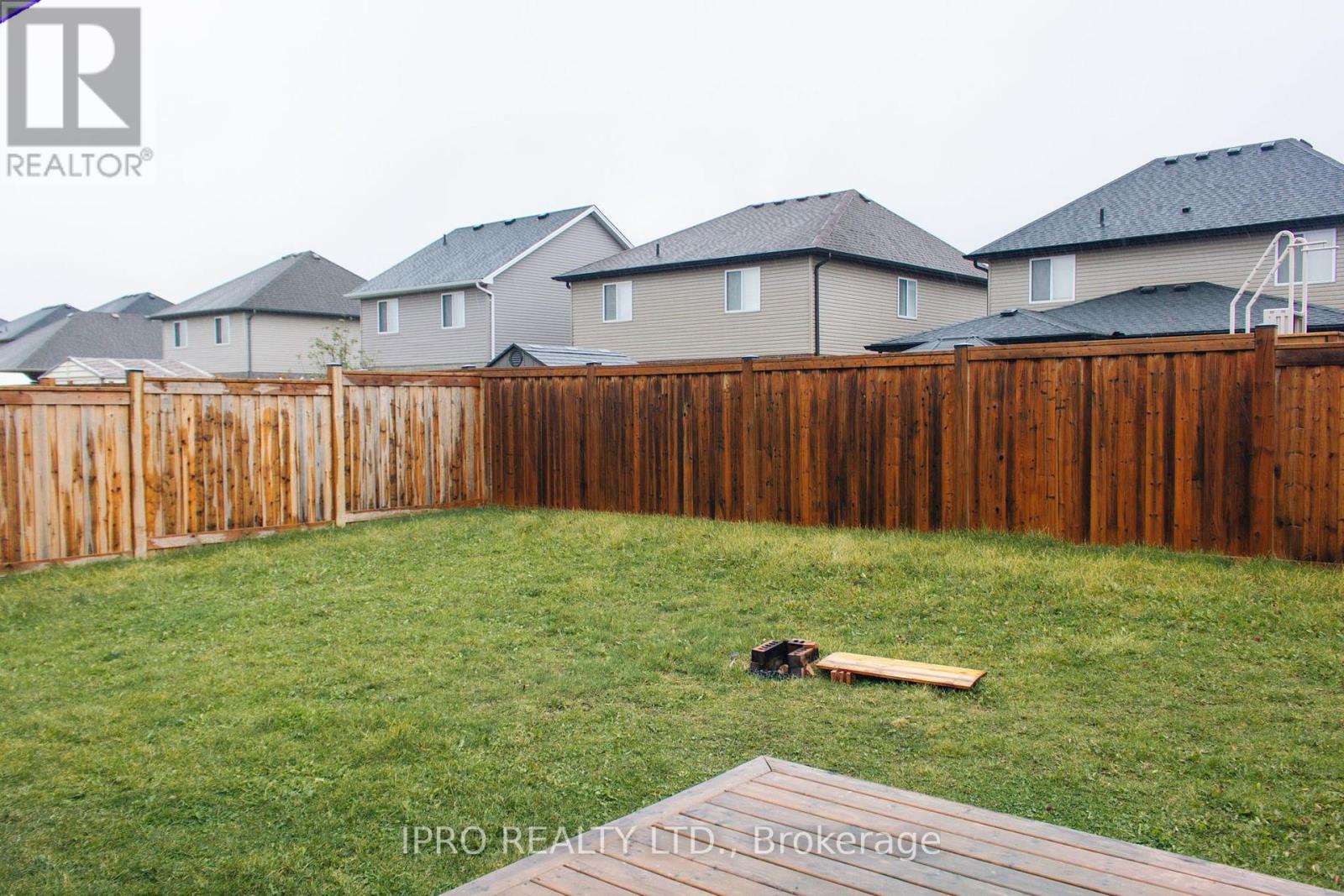32 Ambrosia Path St. Thomas, Ontario N5R 0J8
$660,000
Welcome to 32 Ambrosia Path, a beautifully designed bungalow in the charming community of St. Thomas. Built in 2020 by Collier Homes, this home boasts modern finishes and a thoughtfully crafted open-concept layout. With 2+1 bedrooms and 2 bathrooms (plus a rough-in for a basement bathroom), it offers the ideal blend of comfort and convenience for families starting out or those seeking a low-maintenance lifestyle.Situated in a prime location, youre just minutes from golf courses, community centers, and local dining, with the added benefit of being only 20 minutes from London. Inside, the main level is perfect for everyday living and entertaining, with seamless sightlines connecting the living, dining, and kitchen spaces. The kitchen shines with quartz countertops and stainless steel appliances, while the primary bedroom features an attached ensuite with matching finishes.The lower level has been recently finished, providing a bright and inviting space thanks to large windows. It offers a cozy lounge area, a flexible workspace, a play zone, and an additional bedroom. Step outside to enjoy the backyard from a newly built deck, perfect for relaxing or hosting gatherings.This home combines style, functionality, and locationan amazing opportunity to settle into life in St. Thomas! **** EXTRAS **** All Appliances, elfs. (id:35492)
Property Details
| MLS® Number | X10707835 |
| Property Type | Single Family |
| Community Name | SE |
| Parking Space Total | 6 |
Building
| Bathroom Total | 2 |
| Bedrooms Above Ground | 2 |
| Bedrooms Total | 2 |
| Architectural Style | Bungalow |
| Basement Development | Finished |
| Basement Type | N/a (finished) |
| Construction Style Attachment | Detached |
| Cooling Type | Central Air Conditioning |
| Exterior Finish | Brick |
| Foundation Type | Concrete |
| Heating Fuel | Natural Gas |
| Heating Type | Forced Air |
| Stories Total | 1 |
| Size Interior | 700 - 1,100 Ft2 |
| Type | House |
| Utility Water | Municipal Water |
Parking
| Attached Garage |
Land
| Acreage | No |
| Sewer | Sanitary Sewer |
| Size Depth | 114 Ft ,9 In |
| Size Frontage | 45 Ft |
| Size Irregular | 45 X 114.8 Ft |
| Size Total Text | 45 X 114.8 Ft |
Rooms
| Level | Type | Length | Width | Dimensions |
|---|---|---|---|---|
| Basement | Great Room | 9.53 m | 4.88 m | 9.53 m x 4.88 m |
| Basement | Office | 1.98 m | 5.56 m | 1.98 m x 5.56 m |
| Basement | Bedroom | 4.8 m | 2.64 m | 4.8 m x 2.64 m |
| Main Level | Kitchen | 4.5 m | 4.85 m | 4.5 m x 4.85 m |
| Main Level | Primary Bedroom | 3.33 m | 4.62 m | 3.33 m x 4.62 m |
| Main Level | Bathroom | Measurements not available | ||
| Main Level | Bedroom | 3.15 m | 2.97 m | 3.15 m x 2.97 m |
| Main Level | Laundry Room | 2.16 m | 4.7 m | 2.16 m x 4.7 m |
https://www.realtor.ca/real-estate/27679135/32-ambrosia-path-st-thomas-se
Contact Us
Contact us for more information
Jimmy Ghimery
Broker
(877) 306-4776
30 Eglinton Ave W. #c12
Mississauga, Ontario L5R 3E7
(905) 507-4776
(905) 507-4779
www.ipro-realty.ca/
Pema Tamang
Salesperson
30 Eglinton Ave W. #c12
Mississauga, Ontario L5R 3E7
(905) 507-4776
(905) 507-4779
www.ipro-realty.ca/





























