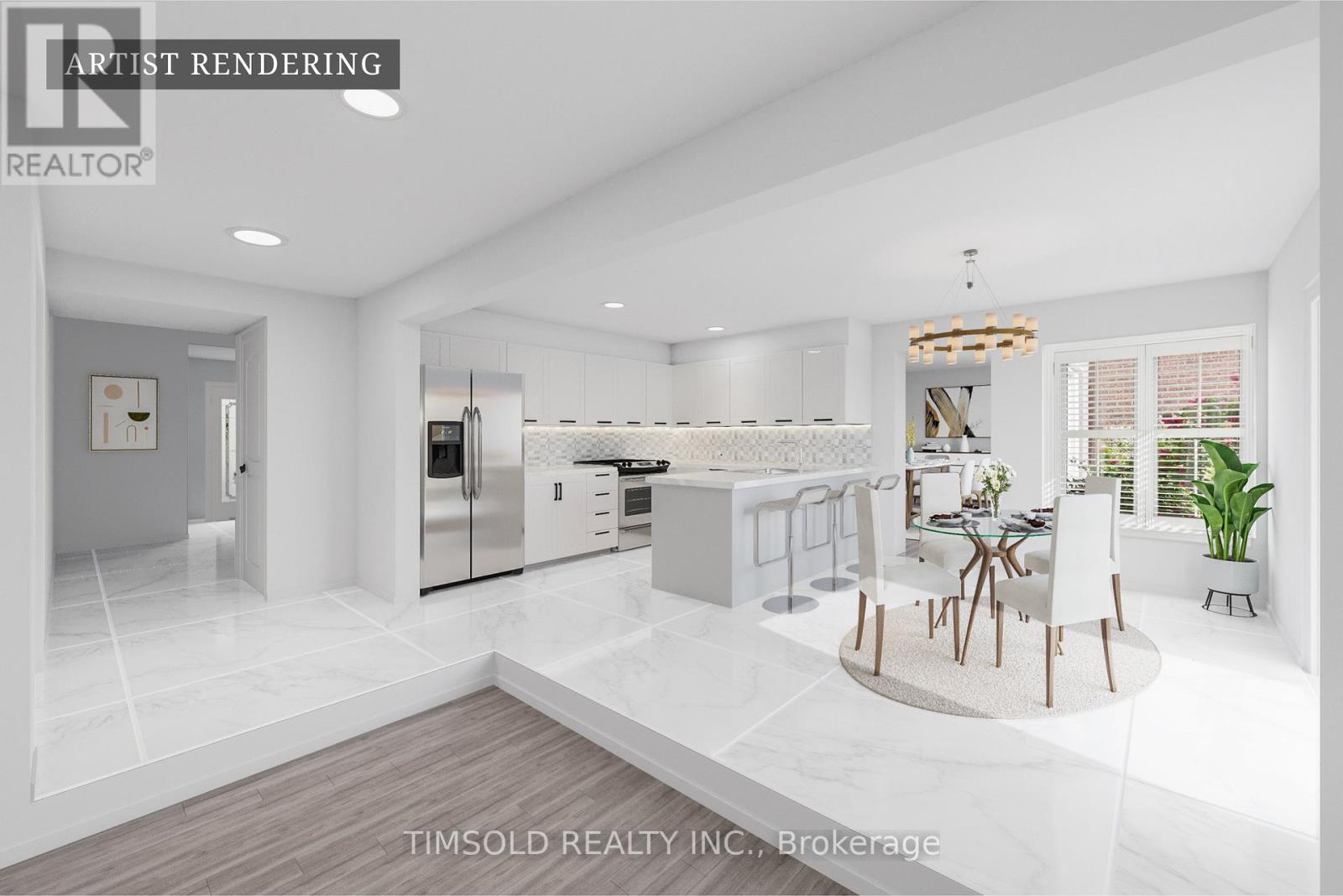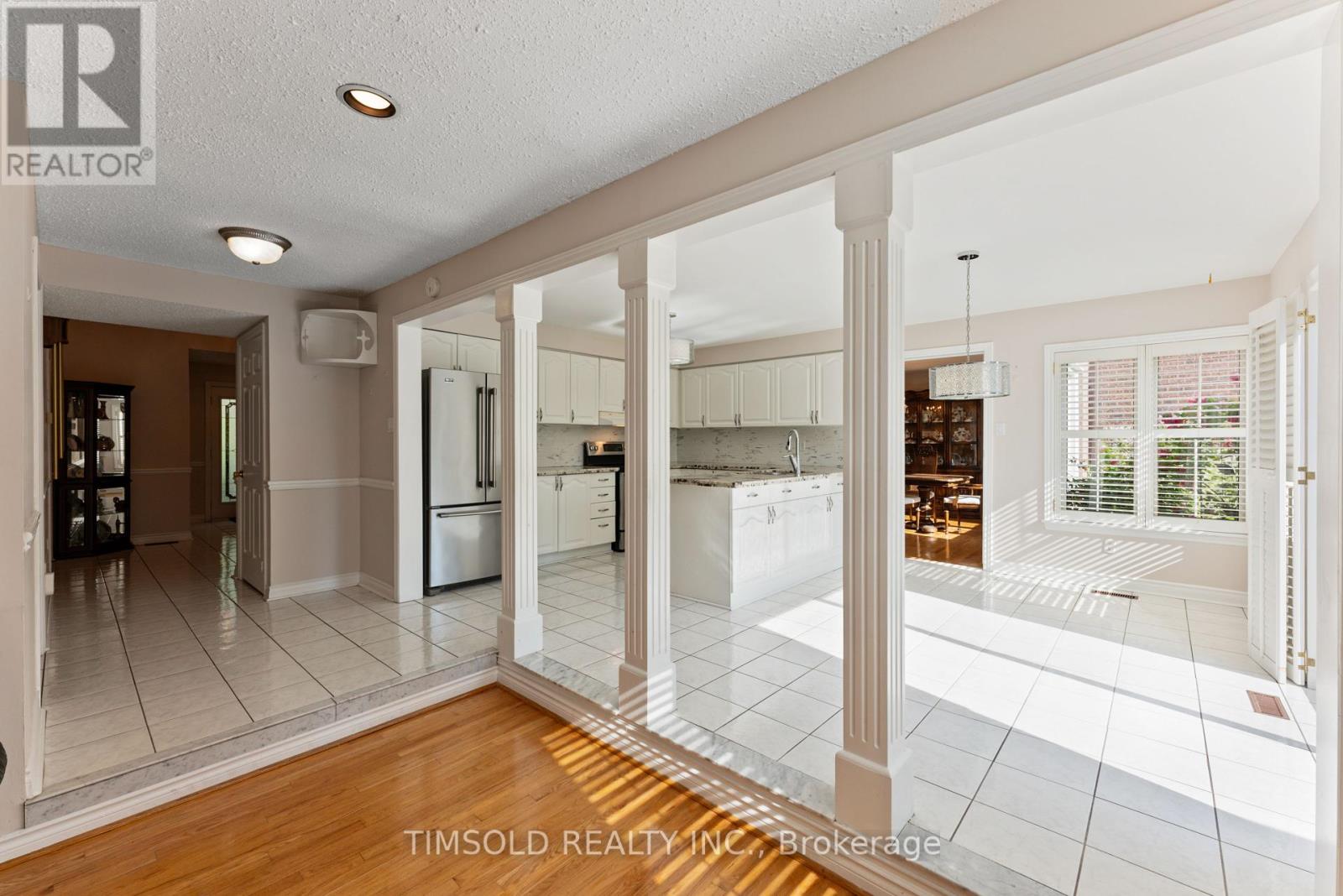32 Addington Square Markham, Ontario L3R 7N1
$2,798,000
** RARE ** Premium Oversized Lot, Quite Possibly One Of The Largest Lots In Unionville. This Property Has Been Lovingly Maintained By Its Original Owner. Nestled On One Of Unionville's Quietest Streets, It Offers Easy Access To Top-Ranked Schools, Shopping, Amenities, Parks, And Green Spaces, All Within Walking Distance. Easy Access To Transit, And Major Hwys. A Blank Canvas Renovation Project Perfect For Young Families Who Want To Build Their Dream Home In This High Demand Neighborhood. Lots Of Sunshine, Natural Light, And An Amazing Backyard With Mature Fruit Trees And A Huge Vegetable Garden, Giving You Tons Of Privacy. Must See It To Believe It. Please See Virtual Renderings Of The Amazing Potential. (id:35492)
Property Details
| MLS® Number | N11897075 |
| Property Type | Single Family |
| Community Name | Unionville |
| Amenities Near By | Park, Schools |
| Parking Space Total | 6 |
Building
| Bathroom Total | 3 |
| Bedrooms Above Ground | 4 |
| Bedrooms Total | 4 |
| Appliances | Dishwasher, Dryer, Hood Fan, Refrigerator, Stove, Washer, Window Coverings |
| Basement Development | Unfinished |
| Basement Type | N/a (unfinished) |
| Construction Style Attachment | Detached |
| Cooling Type | Central Air Conditioning |
| Exterior Finish | Brick |
| Fireplace Present | Yes |
| Flooring Type | Hardwood |
| Foundation Type | Concrete |
| Half Bath Total | 1 |
| Heating Fuel | Natural Gas |
| Heating Type | Forced Air |
| Stories Total | 2 |
| Size Interior | 2,500 - 3,000 Ft2 |
| Type | House |
| Utility Water | Municipal Water |
Parking
| Attached Garage |
Land
| Acreage | No |
| Fence Type | Fenced Yard |
| Land Amenities | Park, Schools |
| Sewer | Sanitary Sewer |
| Size Depth | 204 Ft |
| Size Frontage | 54 Ft ,9 In |
| Size Irregular | 54.8 X 204 Ft ; 203.95 Ft*105.03 Ft*188.10 Ft*54.83 Ft |
| Size Total Text | 54.8 X 204 Ft ; 203.95 Ft*105.03 Ft*188.10 Ft*54.83 Ft |
| Surface Water | Lake/pond |
| Zoning Description | Residential |
Rooms
| Level | Type | Length | Width | Dimensions |
|---|---|---|---|---|
| Second Level | Primary Bedroom | 4.75 m | 4.57 m | 4.75 m x 4.57 m |
| Second Level | Bedroom 2 | 3.99 m | 3.71 m | 3.99 m x 3.71 m |
| Second Level | Bedroom 3 | 3.93 m | 3.38 m | 3.93 m x 3.38 m |
| Second Level | Bedroom 4 | 4.93 m | 3.23 m | 4.93 m x 3.23 m |
| Main Level | Living Room | 5.49 m | 3.96 m | 5.49 m x 3.96 m |
| Main Level | Dining Room | 4.02 m | 3.96 m | 4.02 m x 3.96 m |
| Main Level | Family Room | 5.49 m | 3.44 m | 5.49 m x 3.44 m |
| Main Level | Kitchen | 3.84 m | 2.83 m | 3.84 m x 2.83 m |
| Main Level | Eating Area | 3.84 m | 2.83 m | 3.84 m x 2.83 m |
| Main Level | Office | 3.65 m | 3.23 m | 3.65 m x 3.23 m |
https://www.realtor.ca/real-estate/27747005/32-addington-square-markham-unionville-unionville
Contact Us
Contact us for more information

Timothy Keung
Broker
www.yourhomesoldguaranteedrealty-timsoldteam.com/
www.facebook.com/TimSoldDotCom/
www.linkedin.com/company/timsolddotcom/mycompany/?viewAsMember=true
7100 Warden Ave Unit 7
Markham, Ontario L3R 8B5
(905) 415-2121
(905) 415-2424
www.timsold.com/
Wesley Kwok
Salesperson
7100 Warden Ave Unit 7
Markham, Ontario L3R 8B5
(905) 415-2121
(905) 415-2424
www.timsold.com/

































