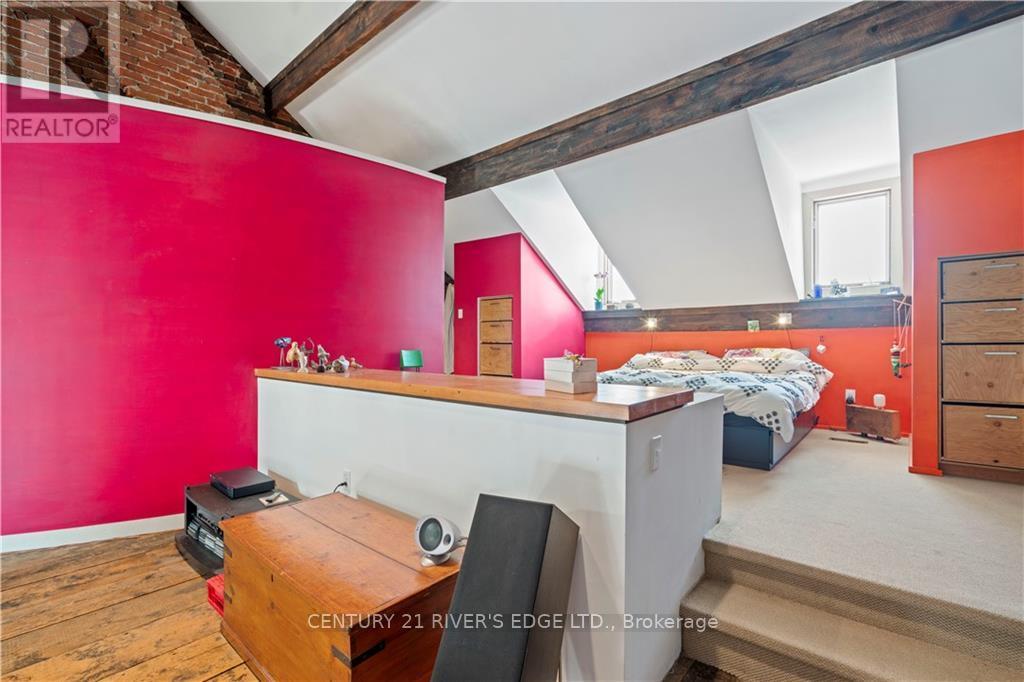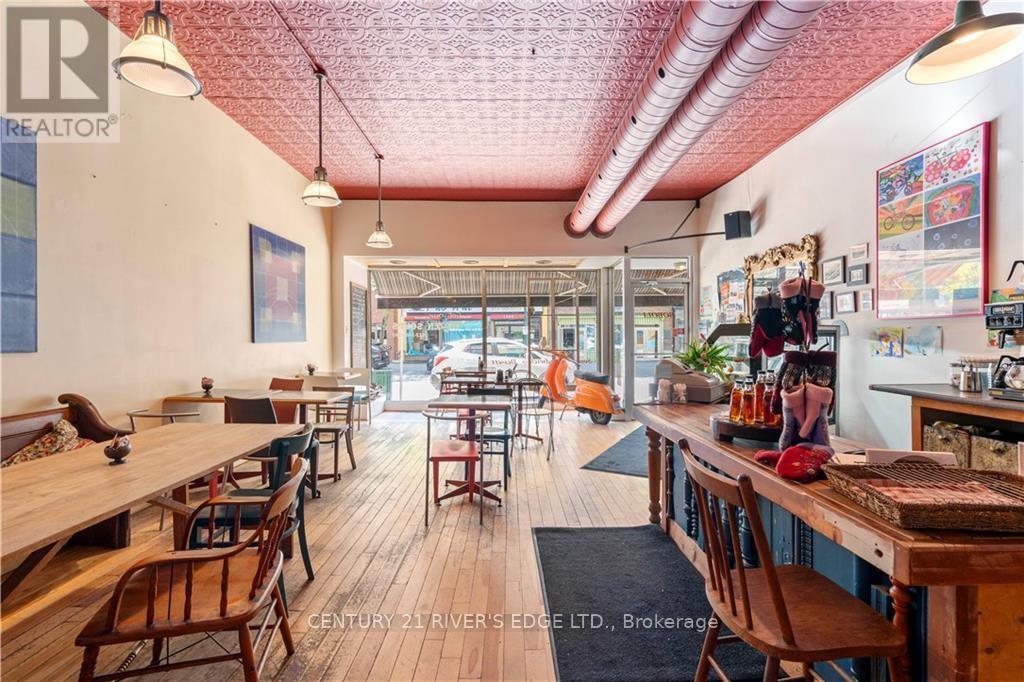32-34 King Street W Brockville, Ontario K6V 3P6
$999,000
Flooring: Mixed, Welcome 34 King St ..a unique, custom designed and finished 3 level flat in the heart of downtown Brockville..with a private court yard, deck, parking for 6 vehicles and so much more. Main level offers entry from courtyard, to dining area, open concept eat-in kitchen, living rm and full bathroom. Upper level offers up a great room with private balcony, 2 bedrms, a full bath then up again to a loft primary bedrm with 3Pc ensuite. and there's more... included with this sale is a well established and loved Cafe style restaurant, that seats approximately 25, known as Boboli. The current owners have been growing the business for over 30 years and offer the menu, the character and the atmosphere that keeps people coming back for more. The cafe is a turn key offering with all the equipment and chattels included and the owner will stay on and help with transition. Check out the video tours and consider this your future.\r\nLive it, work it, and love it. (id:35492)
Property Details
| MLS® Number | X9516177 |
| Property Type | Single Family |
| Community Name | 810 - Brockville |
| Amenities Near By | Public Transit |
| Parking Space Total | 6 |
Building
| Bathroom Total | 3 |
| Bedrooms Above Ground | 3 |
| Bedrooms Total | 3 |
| Appliances | Water Heater, Cooktop, Dryer, Oven, Refrigerator, Washer |
| Basement Development | Unfinished |
| Basement Type | Full (unfinished) |
| Construction Style Attachment | Attached |
| Cooling Type | Central Air Conditioning |
| Exterior Finish | Brick |
| Foundation Type | Stone |
| Heating Fuel | Natural Gas |
| Heating Type | Forced Air |
| Stories Total | 3 |
| Type | Row / Townhouse |
| Utility Water | Municipal Water |
Land
| Acreage | No |
| Fence Type | Fenced Yard |
| Land Amenities | Public Transit |
| Sewer | Sanitary Sewer |
| Size Depth | 164 Ft |
| Size Frontage | 25 Ft |
| Size Irregular | 25 X 164 Ft ; 0 |
| Size Total Text | 25 X 164 Ft ; 0 |
| Zoning Description | Retail/residential |
Rooms
| Level | Type | Length | Width | Dimensions |
|---|---|---|---|---|
| Second Level | Foyer | 1.3 m | 2.1 m | 1.3 m x 2.1 m |
| Second Level | Dining Room | 2.87 m | 7.64 m | 2.87 m x 7.64 m |
| Second Level | Kitchen | 4.82 m | 4.39 m | 4.82 m x 4.39 m |
| Second Level | Dining Room | 4.82 m | 2.31 m | 4.82 m x 2.31 m |
| Second Level | Living Room | 4.72 m | 7.72 m | 4.72 m x 7.72 m |
| Second Level | Office | 2.26 m | 4.21 m | 2.26 m x 4.21 m |
| Second Level | Bathroom | 0.88 m | 3.3 m | 0.88 m x 3.3 m |
| Third Level | Bathroom | 2.97 m | 2.54 m | 2.97 m x 2.54 m |
| Third Level | Bedroom | 2.43 m | 4.49 m | 2.43 m x 4.49 m |
| Third Level | Bedroom | 4.54 m | 5.76 m | 4.54 m x 5.76 m |
| Third Level | Great Room | 6.7 m | 7.28 m | 6.7 m x 7.28 m |
| Third Level | Other | 2.92 m | 8.12 m | 2.92 m x 8.12 m |
https://www.realtor.ca/real-estate/27025121/32-34-king-street-w-brockville-810-brockville
Contact Us
Contact us for more information

Rick Burt
Salesperson
51 King St West
Brockville, Ontario K6V 3P8
(613) 918-0321
































