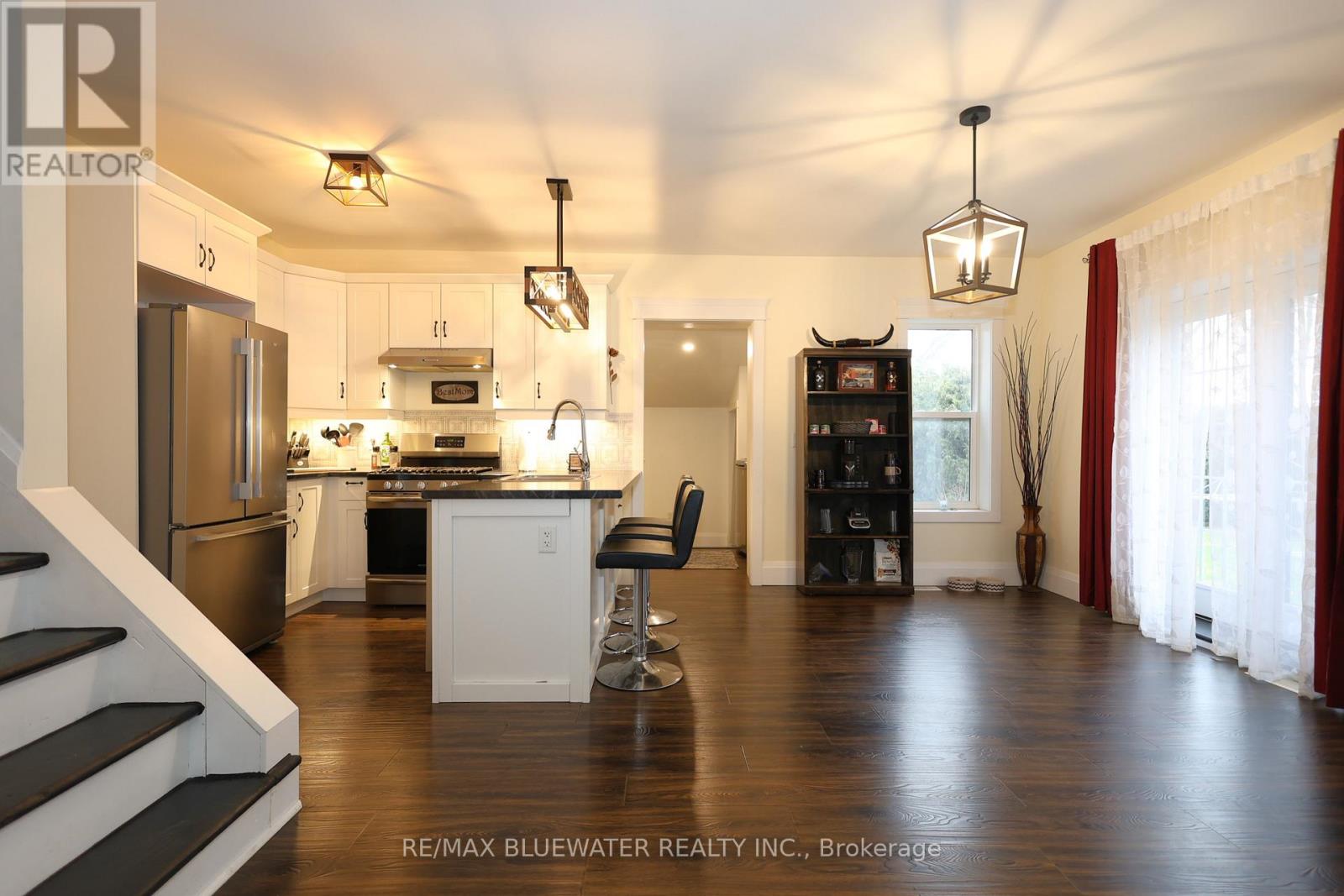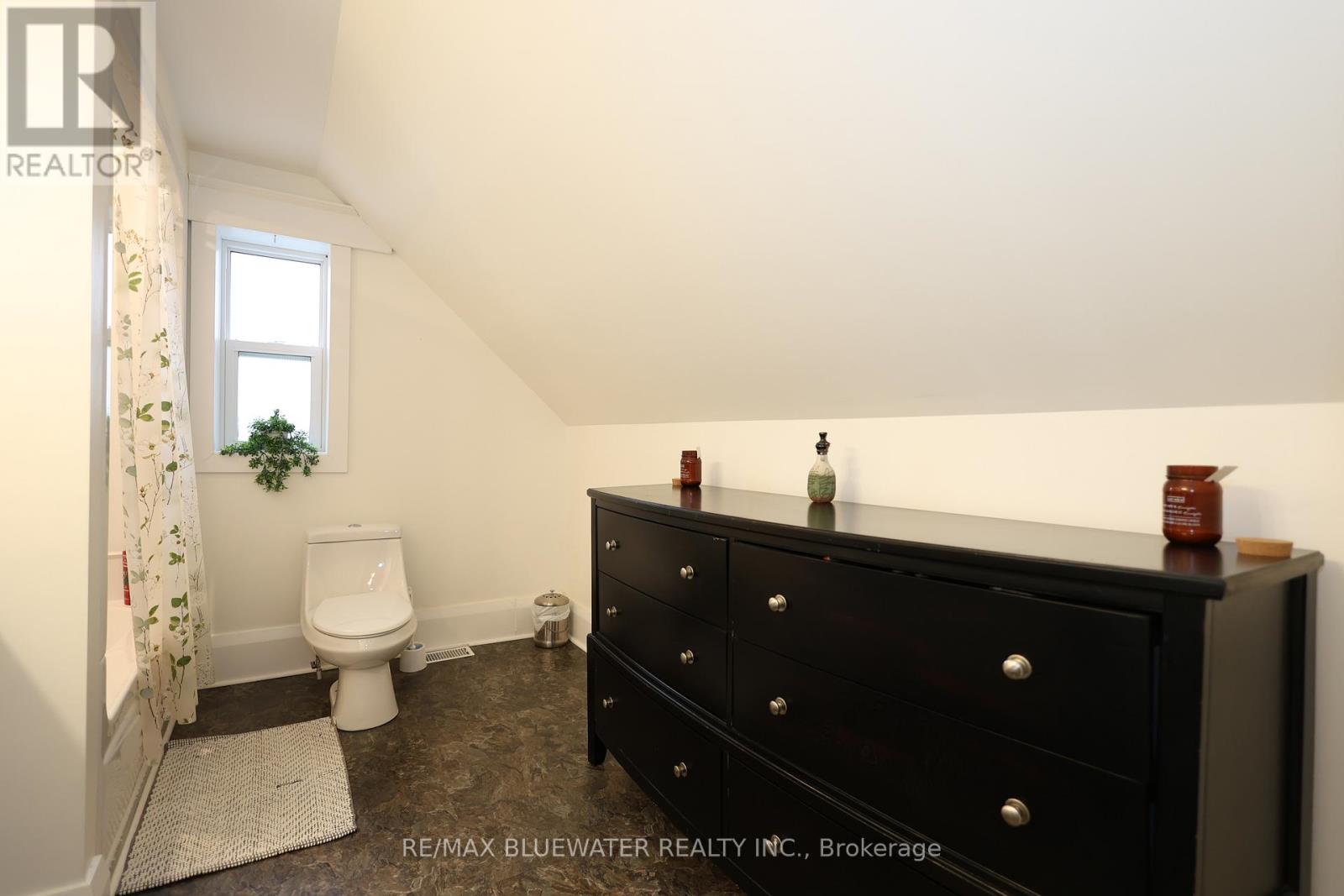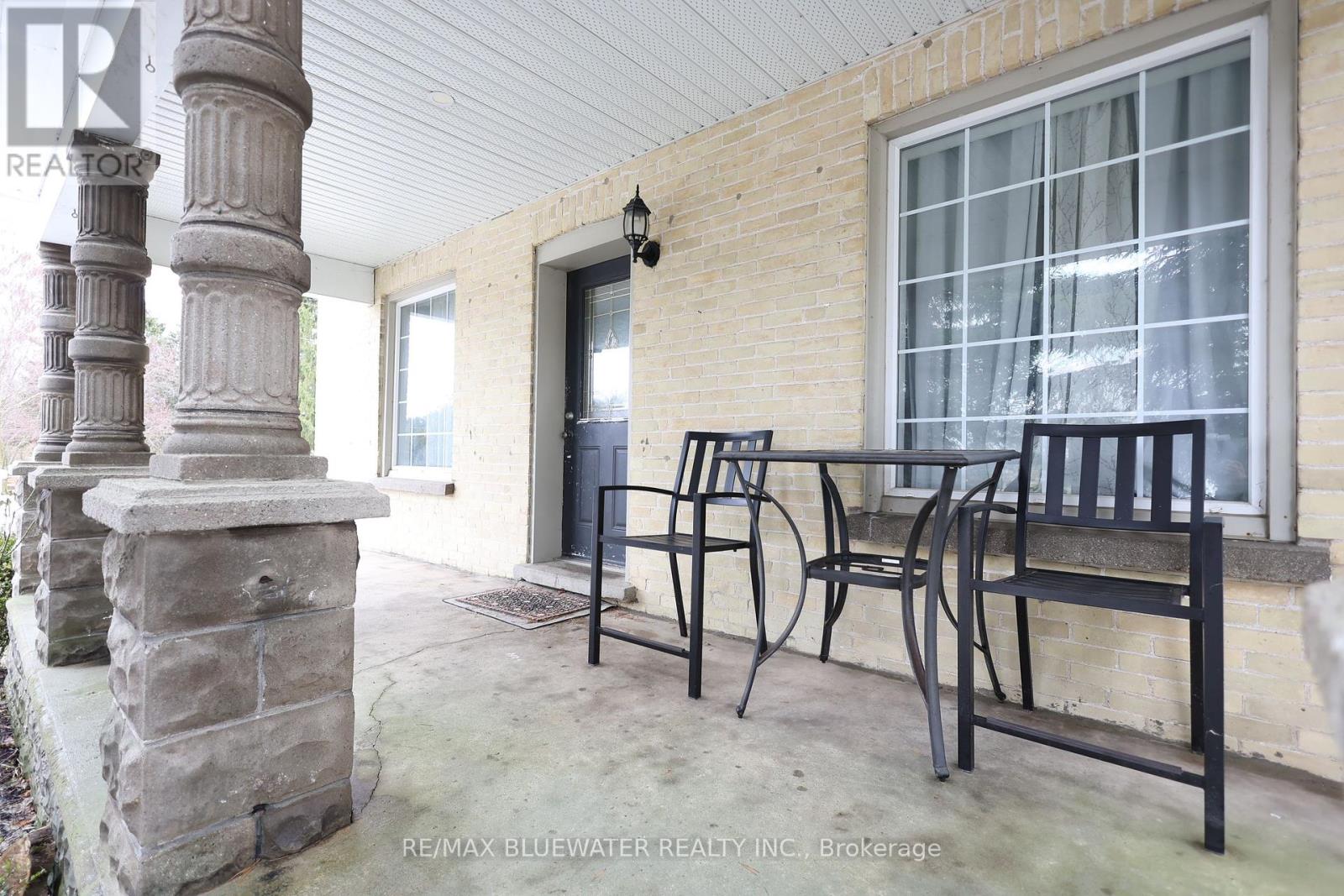3199 Mount Carmel Drive North Middlesex, Ontario N0M 2K0
$499,900
Step inside this beautifully updated century home and envision all the memories your family will make! Situated in Mount Carmel in North Middlesex just 5 minutes from Parkhill, 15 minutes from Grand Bend and the sandy shores of Lake Huron, 15 minutes from Exeter and 45 minutes from London. This yellow brick century home offers an attached heated garage and circular driveway for lots of parking. Front covered porch is accentuated by detailed columns. Stepping inside the home you are greeted by nine foot ceilings allowing for large windows and lots of natural light to flow through the home. Updated flooring throughout home tying the living areas together. Spacious living room leading into eat-in kitchen. Updated kitchen offers stainless steel appliances including a gas stove. Other features include accent lighting, eat-up bar and much more. Formal dining room with original antique doors for an added touch! This could be the main floor bedroom depending on your needs in a home. Bathroom is separated so multiple people can get ready in the morning using the bathroom. Main floor laundry with updated washer & dryer. Along with storage and access to attached heated garage. Heading upstairs you find a spacious primary bedroom with lots of closet space and access to the second floor porch. This level allows for the third bedroom in the home along with a full four piece bathroom with lots of room for storage. Full unfinished basement is great for storage! Don't miss this home offering a unique balance of century home charm and modern upgrades. (id:35492)
Property Details
| MLS® Number | X11903737 |
| Property Type | Single Family |
| Community Name | Mount Carmel |
| Parking Space Total | 5 |
| Structure | Deck |
Building
| Bathroom Total | 2 |
| Bedrooms Above Ground | 3 |
| Bedrooms Total | 3 |
| Amenities | Separate Heating Controls |
| Appliances | Water Heater, Water Heater - Tankless, Dishwasher, Dryer, Refrigerator, Stove, Washer |
| Basement Type | Partial |
| Construction Status | Insulation Upgraded |
| Construction Style Attachment | Detached |
| Cooling Type | Central Air Conditioning |
| Exterior Finish | Vinyl Siding, Brick |
| Fireplace Present | Yes |
| Fireplace Total | 1 |
| Foundation Type | Concrete |
| Heating Fuel | Natural Gas |
| Heating Type | Forced Air |
| Stories Total | 2 |
| Type | House |
| Utility Water | Municipal Water |
Parking
| Attached Garage |
Land
| Acreage | No |
| Landscape Features | Landscaped |
| Sewer | Septic System |
| Size Depth | 81 Ft ,2 In |
| Size Frontage | 66 Ft |
| Size Irregular | 66 X 81.18 Ft |
| Size Total Text | 66 X 81.18 Ft |
Rooms
| Level | Type | Length | Width | Dimensions |
|---|---|---|---|---|
| Second Level | Bedroom | 3.35 m | 3.23 m | 3.35 m x 3.23 m |
| Second Level | Bedroom | 5.31 m | 3.23 m | 5.31 m x 3.23 m |
| Second Level | Bathroom | 3.3 m | 2.5 m | 3.3 m x 2.5 m |
| Main Level | Primary Bedroom | 4.19 m | 3.58 m | 4.19 m x 3.58 m |
| Main Level | Family Room | 4.88 m | 3.81 m | 4.88 m x 3.81 m |
| Main Level | Dining Room | 4.45 m | 3.18 m | 4.45 m x 3.18 m |
| Main Level | Kitchen | 2.77 m | 2.36 m | 2.77 m x 2.36 m |
| Main Level | Bathroom | 4.2 m | 2.4 m | 4.2 m x 2.4 m |
Contact Us
Contact us for more information

Garrett Pedlar
Salesperson
www.grandbendrealestate.com/
https//www.facebook.com/thepedlarteam
46 Ontario St. S.
Grand Bend, Ontario N0M 1T0
(519) 238-5700
www.grandbendrealestate.com/

Mark Pedlar
Broker
46 Ontario St. S.
Grand Bend, Ontario N0M 1T0
(519) 238-5700
www.grandbendrealestate.com/








































