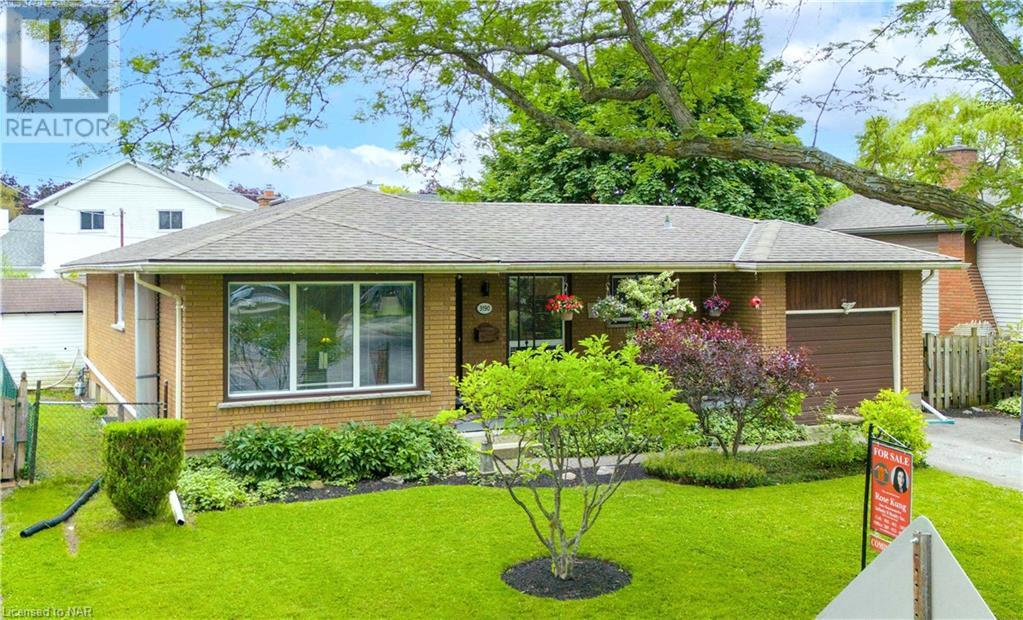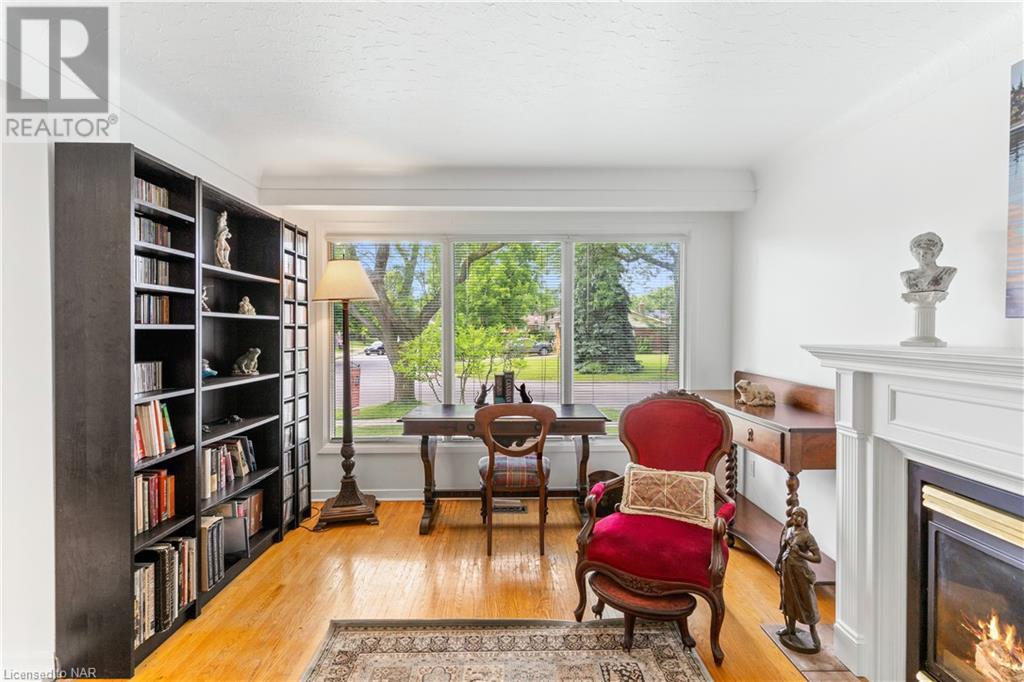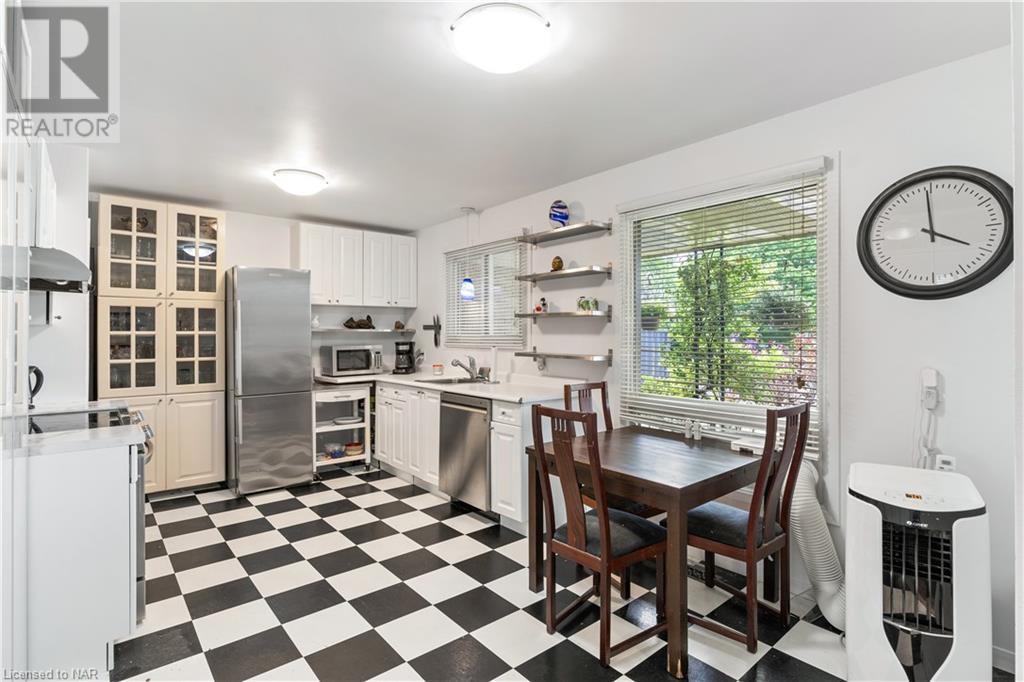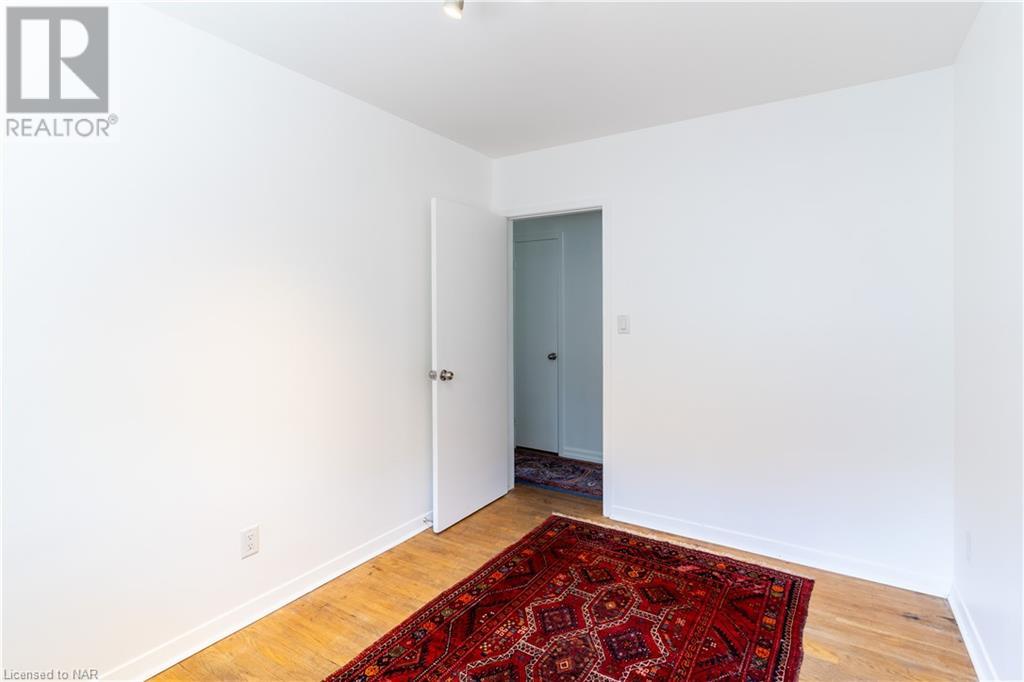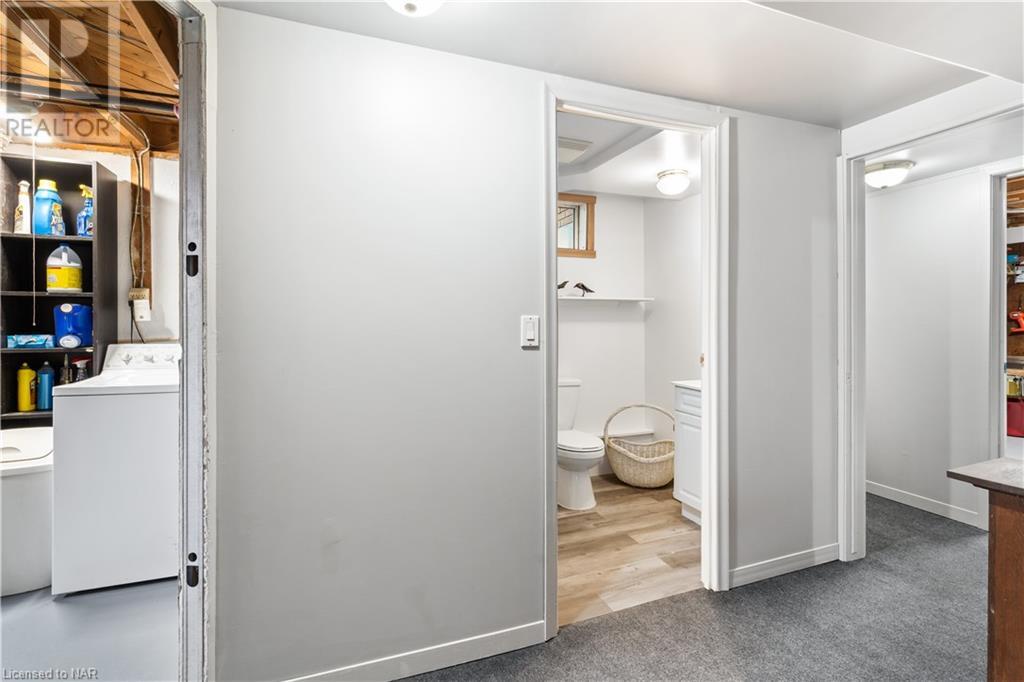3190 Cattell Drive Niagara Falls, Ontario L2G 6M9
$689,900
Introducing 3190 Cattell Drive, a solid 1050 sq ft detached brick bungalow with a total of 1642 sq ft of livable space. This property is nestled on a spacious 60 x 110 sq ft lot in Chippawa, a serene community within Niagara Falls. Located on a quiet street just moments from the Niagara Parkway, Chippawa Creek, Legend Golf Course, River View Public School, Riverview Playground and Park, this charming residence boasts outstanding curb appeal. Step inside to discover a welcoming atmosphere highlighted by a large covered front porch and a bright sunroom with hurricane sliding windows and screens located at the rear of the home, perfect for year-round enjoyment with the assistance of a mobile heating unit for cooler days. Outside, the fully fenced backyard offers a refreshing 55 thousand liter inground pool, ideal for cooling off during hot summer days and nights. Additional features include a 20.3 ft by 5.6 ft cold room, ideal for storage needs. With a separate entrance, the basement presents excellent potential for an in-law suite or income-producing apartment, catering perfectly to families, investors, or those seeking a peaceful retirement retreat. Explore the endless possibilities of this lovely property by scheduling your private tour today. (id:35492)
Property Details
| MLS® Number | 40607473 |
| Property Type | Single Family |
| Amenities Near By | Golf Nearby, Park, Place Of Worship, Playground, Schools |
| Equipment Type | Water Heater |
| Features | Automatic Garage Door Opener |
| Parking Space Total | 2 |
| Pool Type | Inground Pool |
| Rental Equipment Type | Water Heater |
Building
| Bathroom Total | 2 |
| Bedrooms Above Ground | 3 |
| Bedrooms Total | 3 |
| Appliances | Dishwasher, Dryer, Microwave, Refrigerator, Stove, Washer, Window Coverings, Garage Door Opener |
| Architectural Style | Bungalow |
| Basement Development | Finished |
| Basement Type | Full (finished) |
| Construction Style Attachment | Detached |
| Cooling Type | None |
| Exterior Finish | Brick |
| Fire Protection | Smoke Detectors |
| Fixture | Ceiling Fans |
| Foundation Type | Poured Concrete |
| Heating Fuel | Natural Gas |
| Heating Type | Forced Air |
| Stories Total | 1 |
| Size Interior | 1050 Sqft |
| Type | House |
| Utility Water | Municipal Water |
Parking
| Attached Garage |
Land
| Acreage | No |
| Land Amenities | Golf Nearby, Park, Place Of Worship, Playground, Schools |
| Sewer | Municipal Sewage System |
| Size Depth | 110 Ft |
| Size Frontage | 60 Ft |
| Size Total Text | Under 1/2 Acre |
| Zoning Description | Res |
Rooms
| Level | Type | Length | Width | Dimensions |
|---|---|---|---|---|
| Basement | Cold Room | 20'3'' x 5'6'' | ||
| Basement | Workshop | 20'9'' x 10'7'' | ||
| Basement | Office | 14'8'' x 10'8'' | ||
| Basement | Laundry Room | 10' x 7' | ||
| Basement | 3pc Bathroom | Measurements not available | ||
| Basement | Recreation Room | 23'8'' x 10'5'' | ||
| Main Level | Sunroom | 11'6'' x 15'10'' | ||
| Main Level | 4pc Bathroom | '' | ||
| Main Level | Bedroom | 11'6'' x 8'6'' | ||
| Main Level | Bedroom | 13'0'' x 11'6'' | ||
| Main Level | Primary Bedroom | 12'6'' x 11'6'' | ||
| Main Level | Living Room | 16'11'' x 11'7'' | ||
| Main Level | Kitchen | 16'9'' x 10'6'' |
https://www.realtor.ca/real-estate/27148214/3190-cattell-drive-niagara-falls
Interested?
Contact us for more information
Rose Kung
Salesperson
6400 Margaret Street
Niagara Falls, Ontario L2G 2T7
(289) 932-0082
infinity8realty.com/

