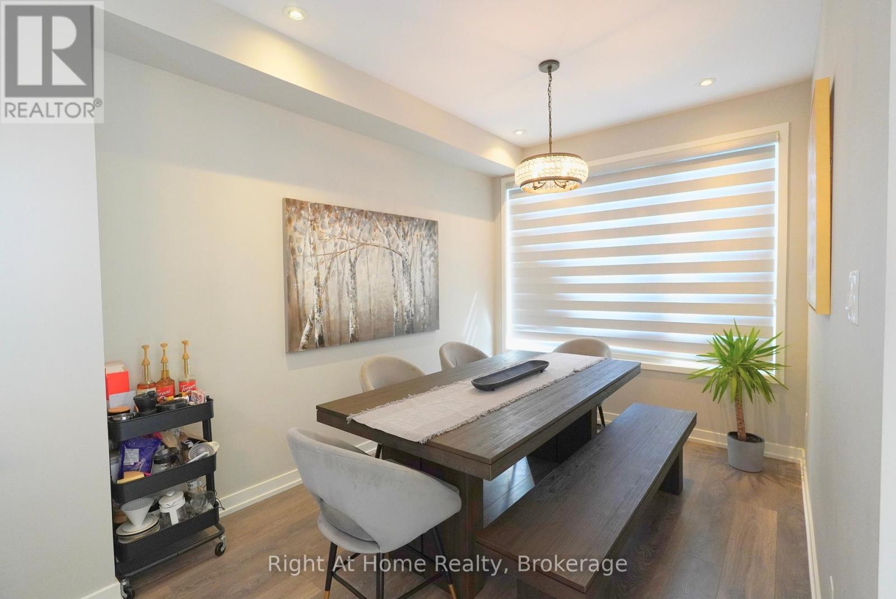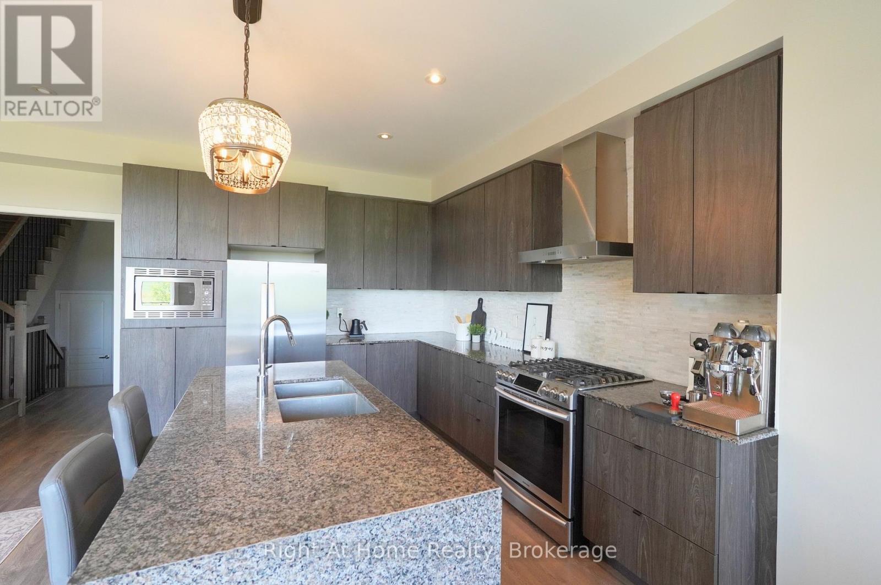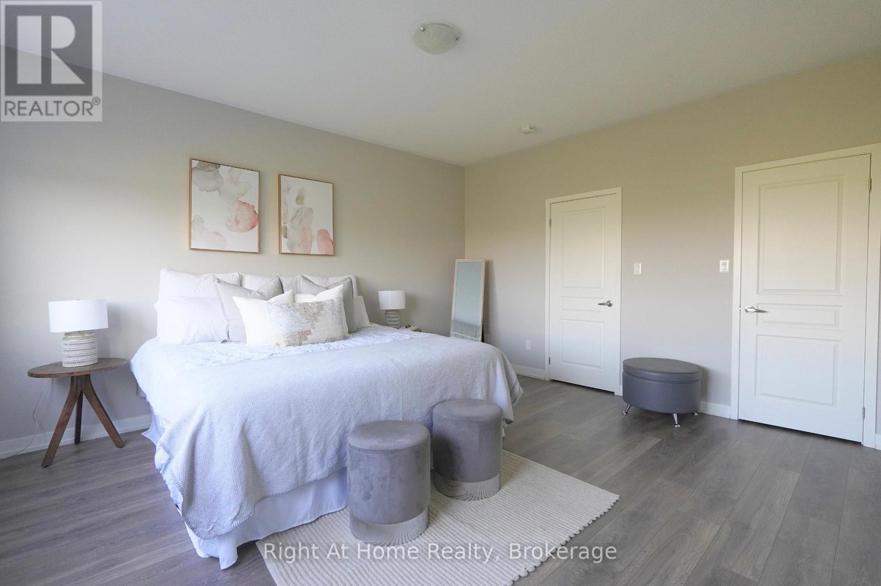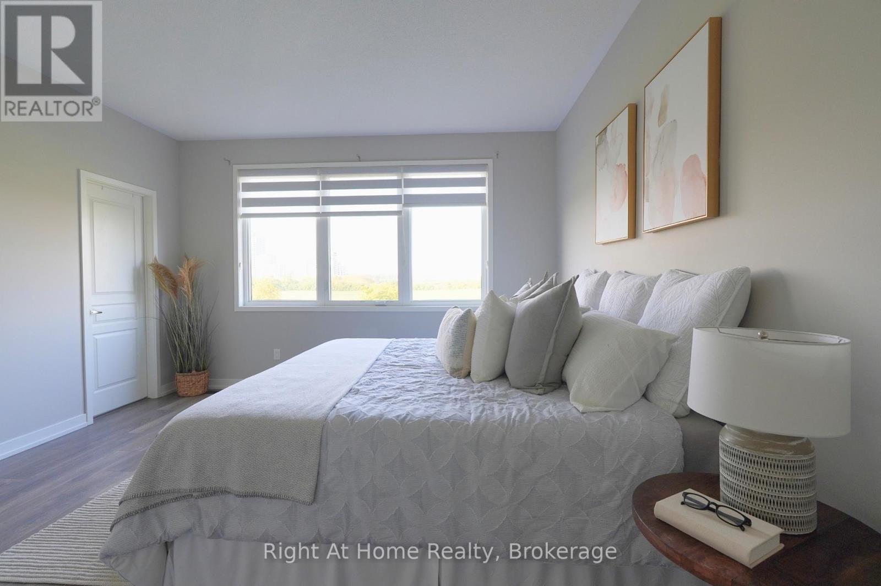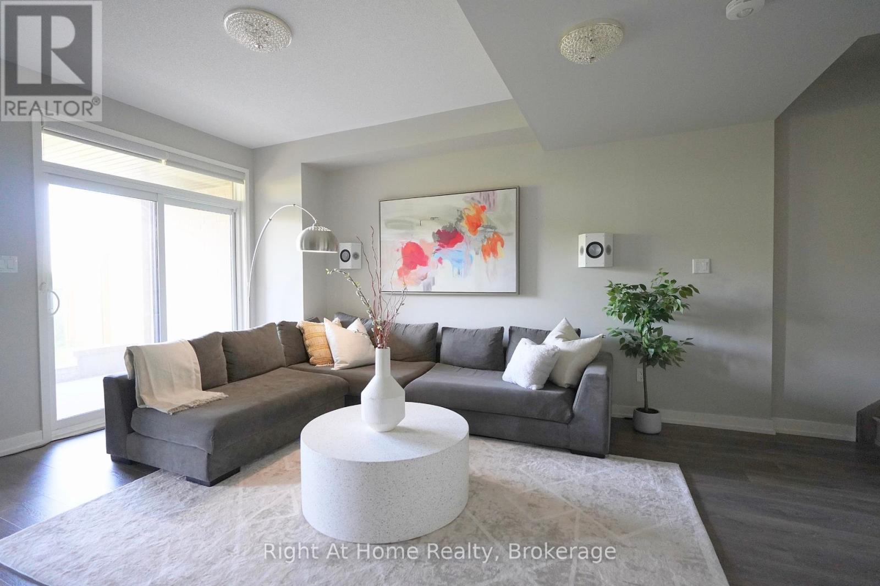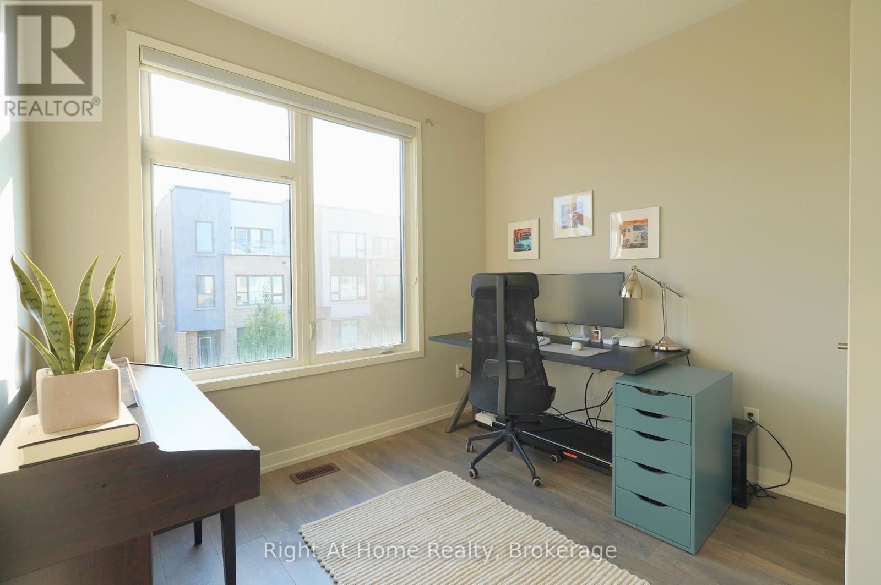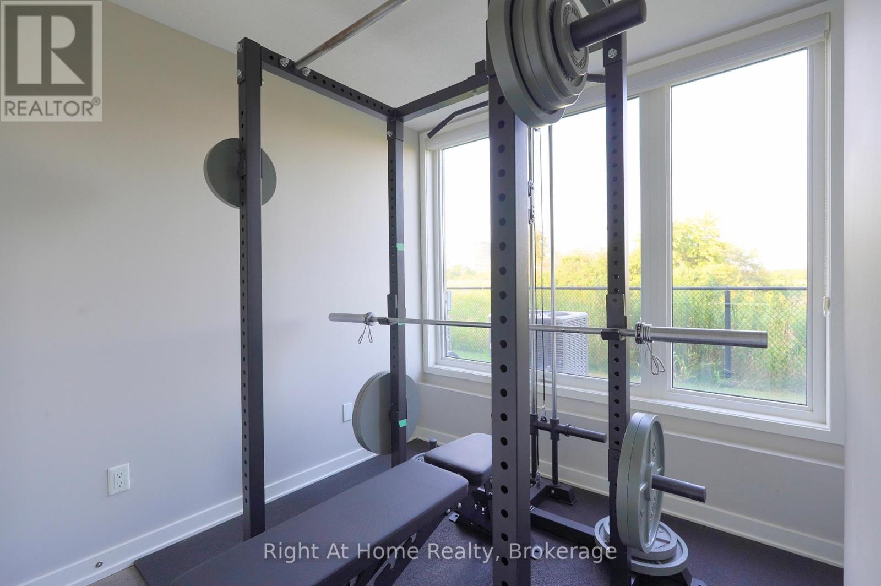3185 Mintwood Circle Oakville, Ontario L6H 0P1
$1,284,900
Presenting Executive Contemporary Freehold Townhome by Great Gulf, situated on a premium lot overlooking East Morrison Creek Trail. Spacious Open Concept Floor Plan, Modern Eat-in Gourmet Kitchen, Convenient Breakfast Bar, Custom Cabinets, Granite Counter Top, Stone Backsplash, Access from Garage to Home, Walk Out To Private Balcony, Finished Walkout Basement Backing onto Ravine, 9 ft Ceiling & Upgraded Light Fixtures, Smooth Ceilings on Main Floor, Hardwood Floors on All Levels ! Family-Friendly Neighborhood, Close to Schools, Hospitals, Parks, Restaurants, Grocery, Shopping, 403/407/QEW (id:35492)
Property Details
| MLS® Number | W11912170 |
| Property Type | Single Family |
| Community Name | 1008 - GO Glenorchy |
| Amenities Near By | Hospital, Park, Public Transit, Schools |
| Community Features | Community Centre |
| Features | Ravine |
| Parking Space Total | 2 |
Building
| Bathroom Total | 4 |
| Bedrooms Above Ground | 3 |
| Bedrooms Below Ground | 1 |
| Bedrooms Total | 4 |
| Appliances | Garage Door Opener Remote(s), Water Heater - Tankless, Blinds, Dishwasher, Dryer, Freezer, Garage Door Opener, Microwave, Oven, Range, Refrigerator, Stove, Washer |
| Basement Development | Finished |
| Basement Features | Walk Out |
| Basement Type | N/a (finished) |
| Construction Style Attachment | Attached |
| Cooling Type | Central Air Conditioning |
| Exterior Finish | Stucco, Brick |
| Foundation Type | Concrete |
| Half Bath Total | 1 |
| Heating Fuel | Natural Gas |
| Heating Type | Forced Air |
| Stories Total | 2 |
| Size Interior | 2,000 - 2,500 Ft2 |
| Type | Row / Townhouse |
| Utility Water | Municipal Water |
Parking
| Attached Garage |
Land
| Acreage | No |
| Land Amenities | Hospital, Park, Public Transit, Schools |
| Sewer | Sanitary Sewer |
| Size Depth | 75 Ft ,6 In |
| Size Frontage | 20 Ft |
| Size Irregular | 20 X 75.5 Ft |
| Size Total Text | 20 X 75.5 Ft|under 1/2 Acre |
| Zoning Description | Tuc Sp:18 |
Rooms
| Level | Type | Length | Width | Dimensions |
|---|---|---|---|---|
| Second Level | Bathroom | Measurements not available | ||
| Second Level | Primary Bedroom | 4.78 m | 4.14 m | 4.78 m x 4.14 m |
| Second Level | Bedroom | 4.72 m | 2.49 m | 4.72 m x 2.49 m |
| Second Level | Bedroom | 3.25 m | 3.07 m | 3.25 m x 3.07 m |
| Basement | Bathroom | Measurements not available | ||
| Basement | Recreational, Games Room | 4.93 m | 4.14 m | 4.93 m x 4.14 m |
| Basement | Bedroom | 2.64 m | 2.49 m | 2.64 m x 2.49 m |
| Main Level | Bathroom | Measurements not available | ||
| Main Level | Living Room | 4.85 m | 3.25 m | 4.85 m x 3.25 m |
| Main Level | Dining Room | 3.71 m | 2.64 m | 3.71 m x 2.64 m |
| Main Level | Kitchen | 3.89 m | 2.62 m | 3.89 m x 2.62 m |
| Main Level | Foyer | 4.14 m | 1.07 m | 4.14 m x 1.07 m |
Utilities
| Cable | Installed |
| Sewer | Installed |
Contact Us
Contact us for more information
Jin Suk O
Salesperson
(905) 637-1070
5111 New St - Suite #102
Burlington, Ontario L7L 1V2
(905) 637-1700
(905) 637-1070

