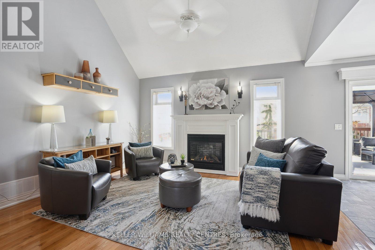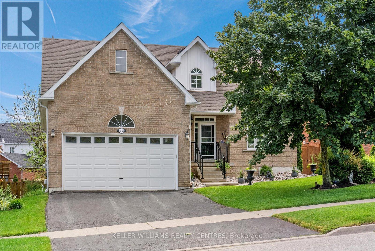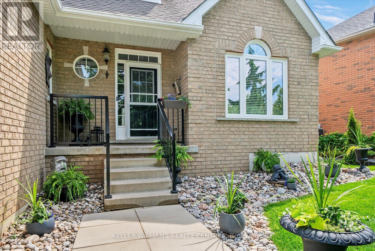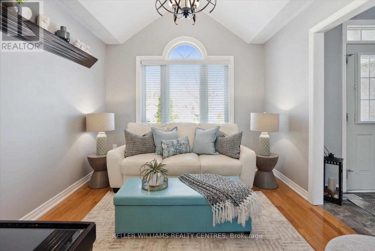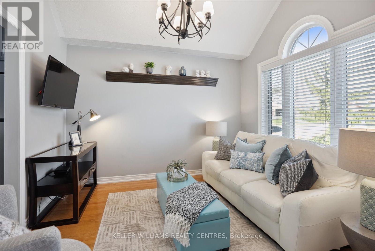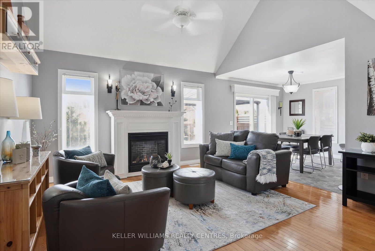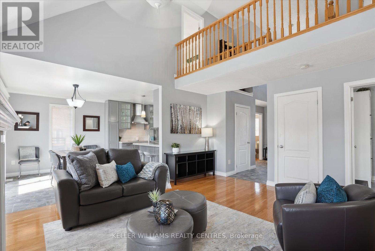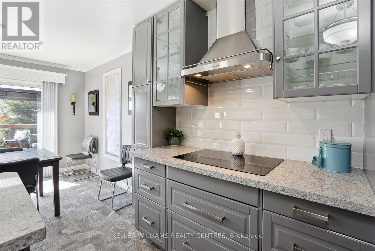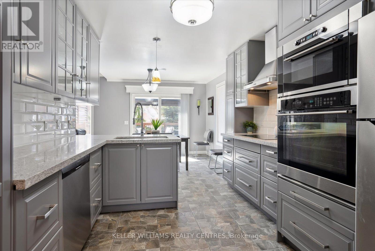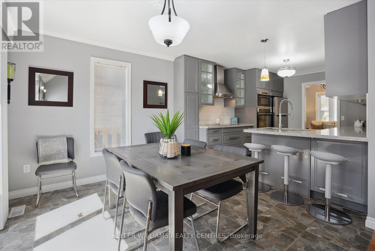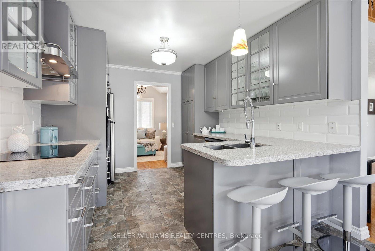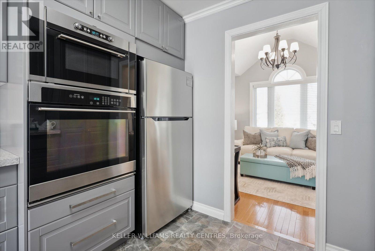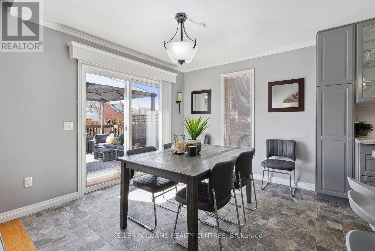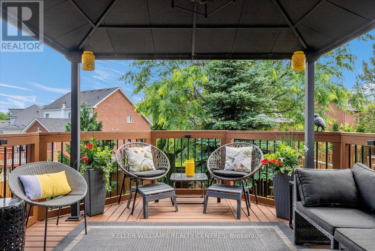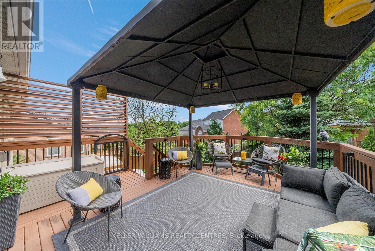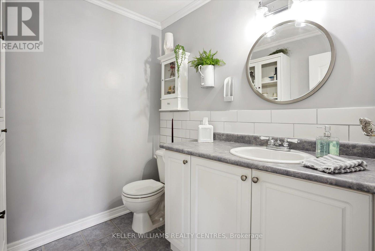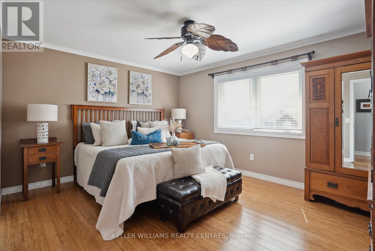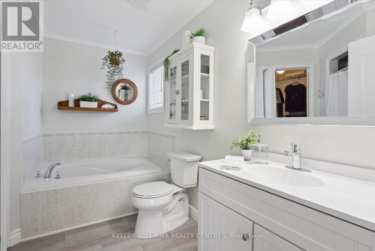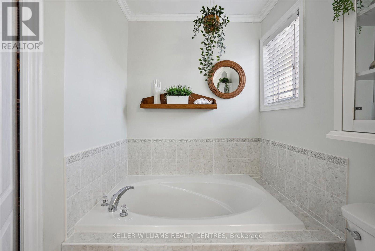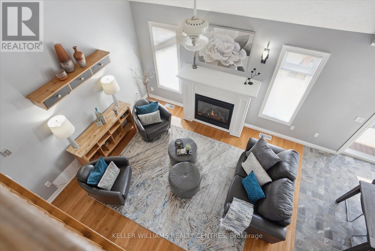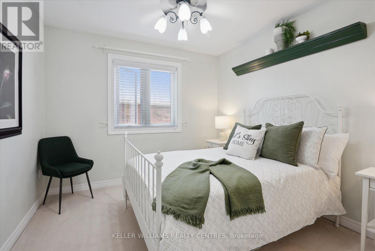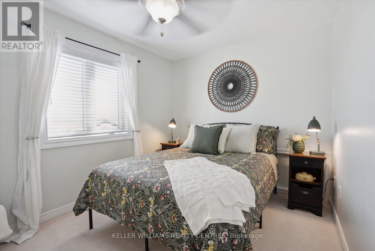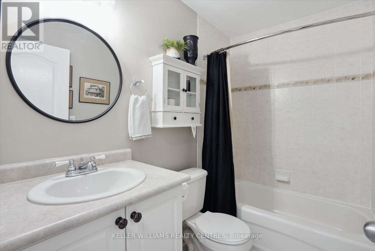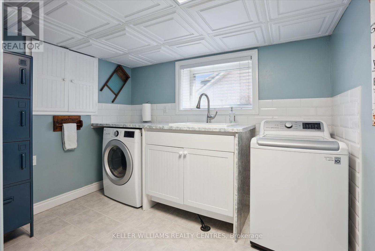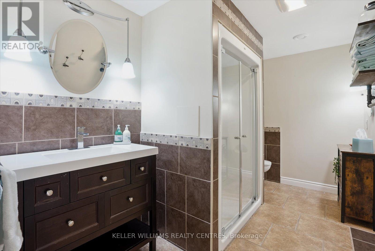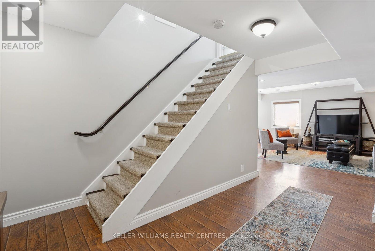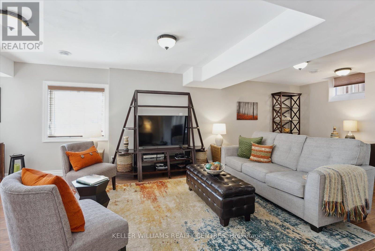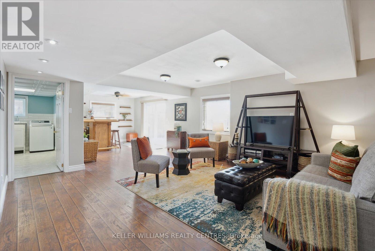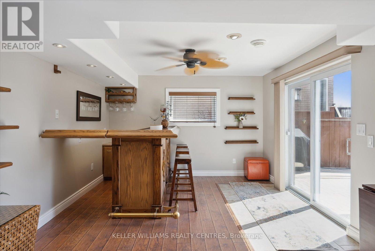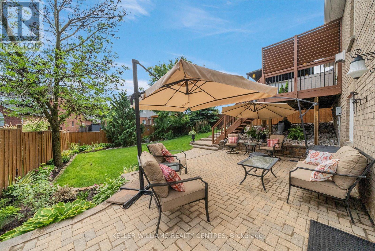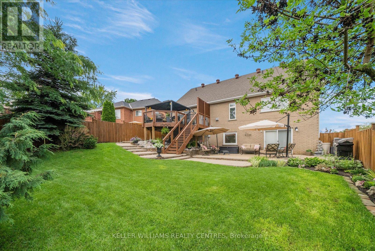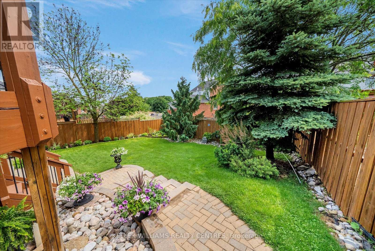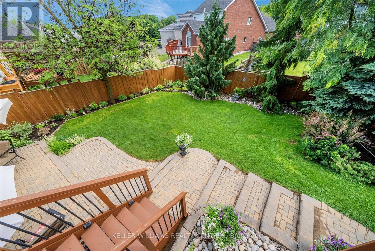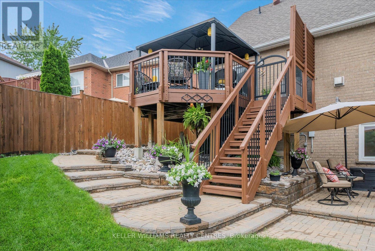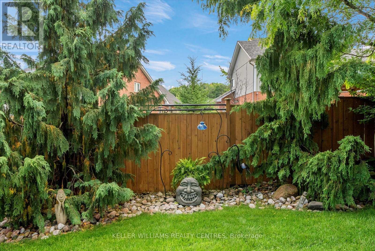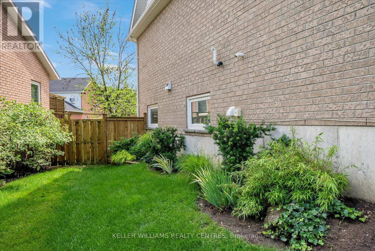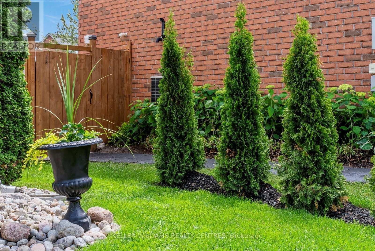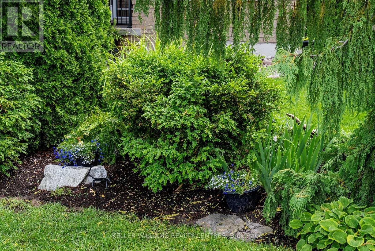3181 Bass Lake Sdrd E Orillia, Ontario L3V 7Y4
$848,000
{{Offers anytime!}} Welcome to paradise! This beautifully maintained, 3+1 bedroom, 4 bathroom, fully upgraded bungaloft, sits peacefully on a stunning & meticulously manicured, 60 foot tree-lined lot in Orillia's Westridge. Equipped with private double car garage/driveway, finished walk-out basement with separate entrance, custom wet bar, modernized kitchen with stainless steel appliances, main level primary bedroom with ensuite & walk-in closet, 200-amp electrical service, outdoor electrical for hot tub/spa, and breathtaking landscaping across large front & back yards. Enjoy 20 foot vaulted ceilings, upgraded finishes, cold storage, interlock garden patio and sun deck, large windows and endless sunlight throughout. This stunning home is one of Orillia's finest! Enjoy the benefits of pride in ownership and a great sense of community in neighbourhood! Perfect for any family, professionals, retirees, multi-generational families & outdoor enthusiasts. Mins to waterfront, beach. boat launch, downtown, highways, mall, Costco, Home Depot & hospital. Steps to local schools, parks, trails & more! **** EXTRAS **** Great sense of community in neighbourhood! (id:35492)
Property Details
| MLS® Number | S8224844 |
| Property Type | Single Family |
| Community Name | Orillia |
| Parking Space Total | 4 |
Building
| Bathroom Total | 4 |
| Bedrooms Above Ground | 3 |
| Bedrooms Below Ground | 1 |
| Bedrooms Total | 4 |
| Basement Development | Finished |
| Basement Features | Separate Entrance, Walk Out |
| Basement Type | N/a (finished) |
| Construction Style Attachment | Detached |
| Cooling Type | Central Air Conditioning |
| Exterior Finish | Brick |
| Fireplace Present | Yes |
| Heating Fuel | Natural Gas |
| Heating Type | Forced Air |
| Stories Total | 1 |
| Type | House |
Parking
| Garage |
Land
| Acreage | No |
| Size Irregular | 63.05 X 116.36 Ft |
| Size Total Text | 63.05 X 116.36 Ft |
Rooms
| Level | Type | Length | Width | Dimensions |
|---|---|---|---|---|
| Second Level | Bedroom 2 | 2.94 m | 3.35 m | 2.94 m x 3.35 m |
| Second Level | Bedroom 3 | 3.09 m | 3.04 m | 3.09 m x 3.04 m |
| Lower Level | Recreational, Games Room | 9.44 m | 4.87 m | 9.44 m x 4.87 m |
| Lower Level | Bedroom 4 | 3.65 m | 2.43 m | 3.65 m x 2.43 m |
| Lower Level | Laundry Room | 4.26 m | 3.04 m | 4.26 m x 3.04 m |
| Main Level | Great Room | 4.19 m | 4.8 m | 4.19 m x 4.8 m |
| Main Level | Dining Room | 3.04 m | 3.35 m | 3.04 m x 3.35 m |
| Main Level | Kitchen | 3.04 m | 3.42 m | 3.04 m x 3.42 m |
| Main Level | Den | 3.04 m | 3.35 m | 3.04 m x 3.35 m |
| Main Level | Primary Bedroom | 4.45 m | 3.65 m | 4.45 m x 3.65 m |
Utilities
| Sewer | Installed |
| Natural Gas | Installed |
| Electricity | Installed |
| Cable | Installed |
https://www.realtor.ca/real-estate/26737682/3181-bass-lake-sdrd-e-orillia-orillia
Interested?
Contact us for more information
Jon Brock
Broker
https://jonbrock.realestate/

117 Wellington St E
Aurora, Ontario L4G 1H9
(905) 726-8558
(905) 727-7726

