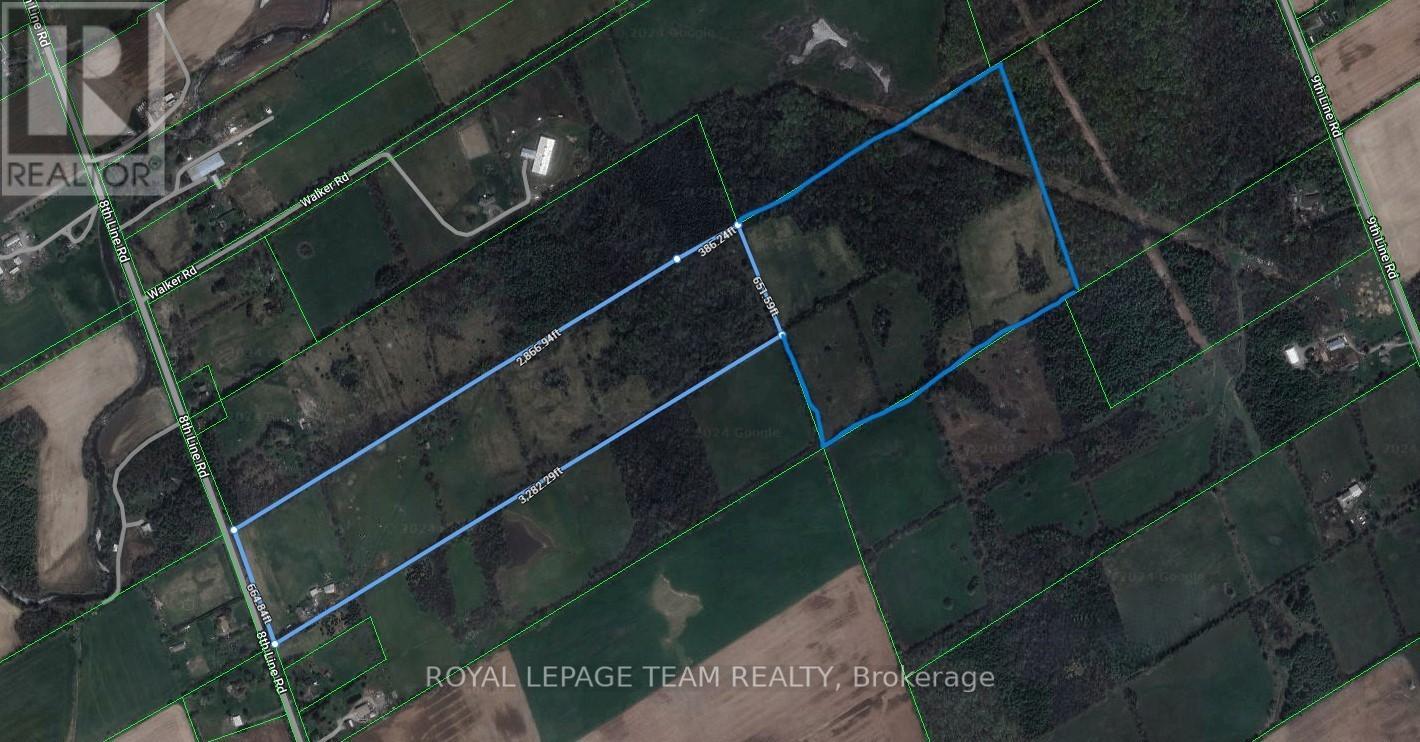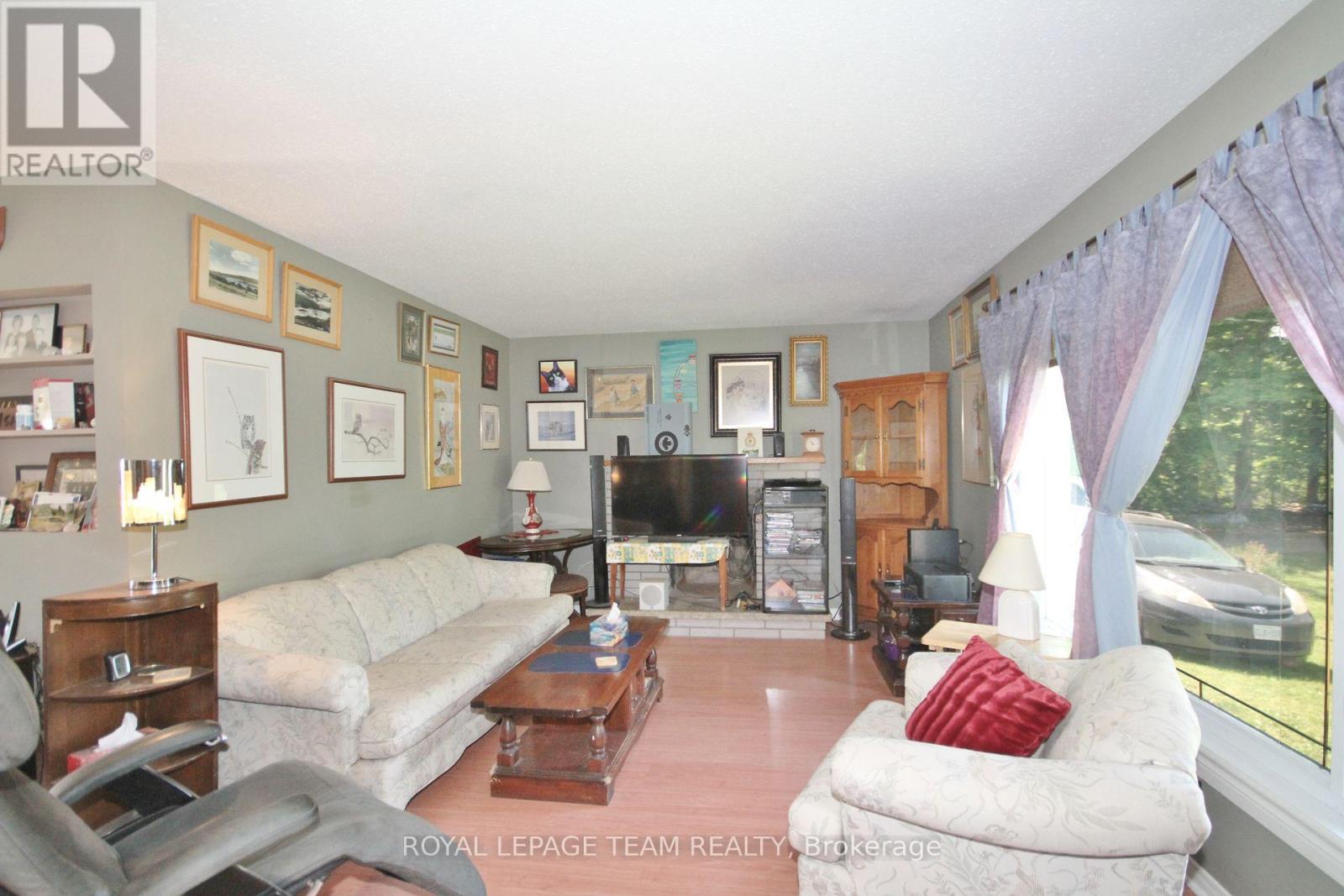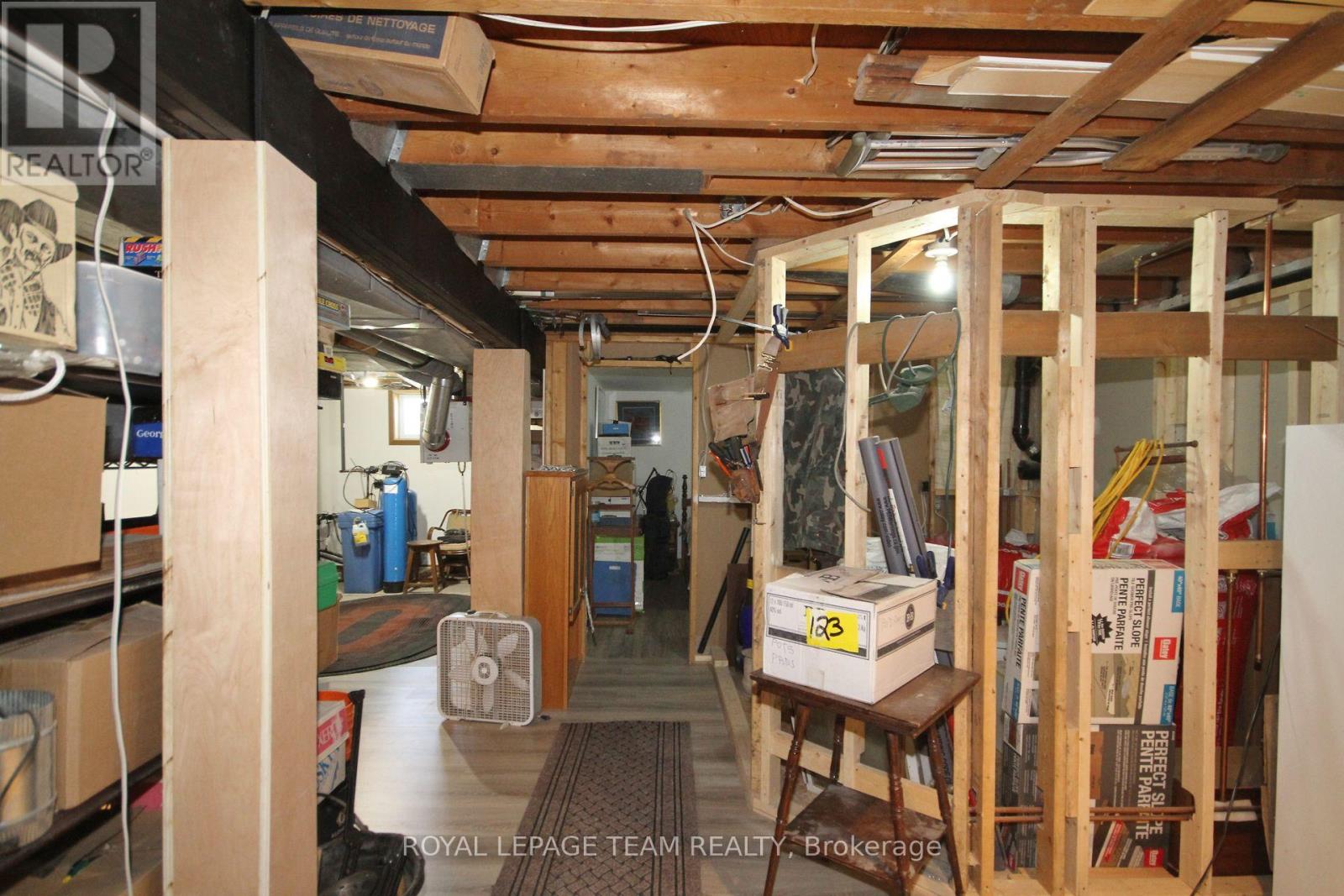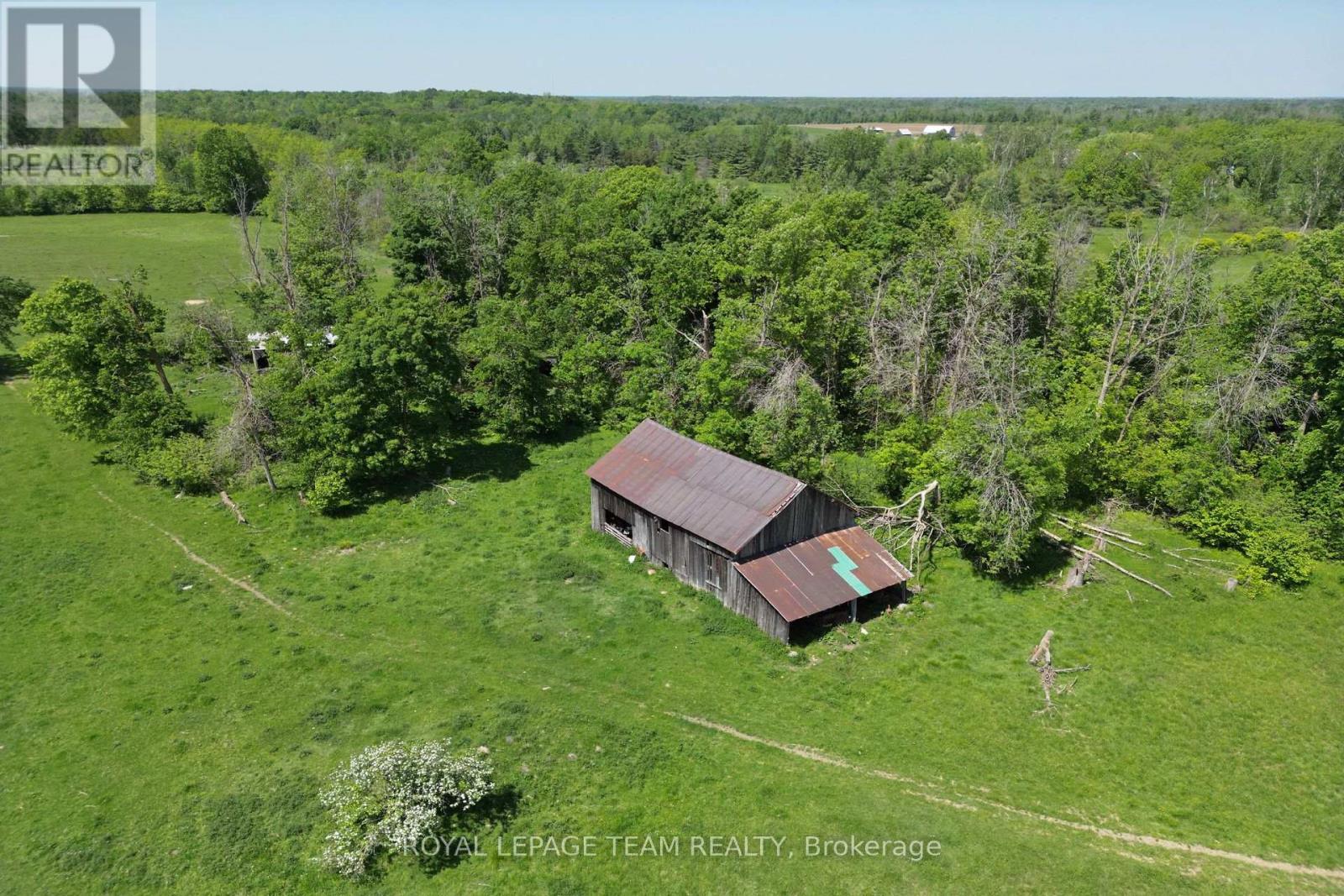3159 8th Line Road E Ottawa, Ontario K0A 2P0
$1,299,908
Enjoy peaceful country living on this approx. 99.02 acre property. This beautiful property must be seen to be appreciated. Boasting cleared pastures, hardwood bush, 2 ponds, assorted wildlife like deer. Multiple outbuildings - detached oversized garage, barn, large storage shed, grain bin, smaller sheds. Charming 150+ yr old barn which could be restored to it's former glory & a bright, solid 3 bedroom, 1 bath bungalow with many updates. Updates include - siding/insulation (19), foundation excavated/waterproofed (02), electrical, plumbing, light fixtures, refrigerator/stove (23) & more. Lower level has a rough in for an additional bathroom. A stunning property...bring your boots and take a walk, you will fall in love. Perfect spot to start your own farm or just enjoy nature at its best. Rough in on lower level for an additional bathroom. Too many fantastic features to list. Come take a look. Property includes two parcels (see photos). This piece of paradise is within the City of Ottawa, in the friendly community of Metcalfe with many amenities close by and an easy commute to anywhere you need to go in the city. (id:35492)
Property Details
| MLS® Number | X11911343 |
| Property Type | Single Family |
| Community Name | 1602 - Metcalfe |
| Features | Wooded Area, Rolling, Flat Site, Lane, Carpet Free |
| Parking Space Total | 10 |
| Structure | Deck, Barn, Drive Shed |
Building
| Bathroom Total | 1 |
| Bedrooms Above Ground | 3 |
| Bedrooms Total | 3 |
| Appliances | Central Vacuum, Water Heater, Blinds, Dryer, Freezer, Hood Fan, Refrigerator, Stove, Washer |
| Architectural Style | Bungalow |
| Basement Development | Partially Finished |
| Basement Type | Full (partially Finished) |
| Construction Style Attachment | Detached |
| Cooling Type | Window Air Conditioner |
| Exterior Finish | Vinyl Siding |
| Fireplace Present | Yes |
| Foundation Type | Concrete |
| Heating Fuel | Oil |
| Heating Type | Forced Air |
| Stories Total | 1 |
| Type | House |
Parking
| Detached Garage |
Land
| Acreage | Yes |
| Sewer | Septic System |
| Size Frontage | 664.84 M |
| Size Irregular | 664.84 X 4939.57 Acre |
| Size Total Text | 664.84 X 4939.57 Acre|50 - 100 Acres |
Rooms
| Level | Type | Length | Width | Dimensions |
|---|---|---|---|---|
| Lower Level | Utility Room | 5.6388 m | 3.2258 m | 5.6388 m x 3.2258 m |
| Lower Level | Recreational, Games Room | 6.5024 m | 3.3782 m | 6.5024 m x 3.3782 m |
| Lower Level | Den | 3.6068 m | 3.2004 m | 3.6068 m x 3.2004 m |
| Lower Level | Bathroom | 2.4384 m | 2.3368 m | 2.4384 m x 2.3368 m |
| Lower Level | Laundry Room | 5.842 m | 2.3368 m | 5.842 m x 2.3368 m |
| Main Level | Kitchen | 3.3782 m | 2.4638 m | 3.3782 m x 2.4638 m |
| Main Level | Dining Room | 3.7084 m | 2.6162 m | 3.7084 m x 2.6162 m |
| Main Level | Living Room | 5.9944 m | 3.5306 m | 5.9944 m x 3.5306 m |
| Main Level | Primary Bedroom | 3.7338 m | 3.0988 m | 3.7338 m x 3.0988 m |
| Main Level | Bedroom 2 | 3.0988 m | 2.4892 m | 3.0988 m x 2.4892 m |
| Main Level | Bedroom 3 | 3.2258 m | 2.7178 m | 3.2258 m x 2.7178 m |
| Main Level | Bathroom | 2.4384 m | 2.1844 m | 2.4384 m x 2.1844 m |
https://www.realtor.ca/real-estate/27775028/3159-8th-line-road-e-ottawa-1602-metcalfe
Contact Us
Contact us for more information
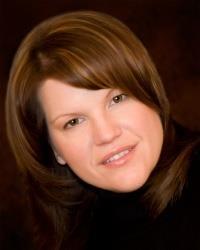
Jennifer Petric
Salesperson
5536 Manotick Main St
Manotick, Ontario K4M 1A7
(613) 692-3567
(613) 209-7226
www.teamrealty.ca/


