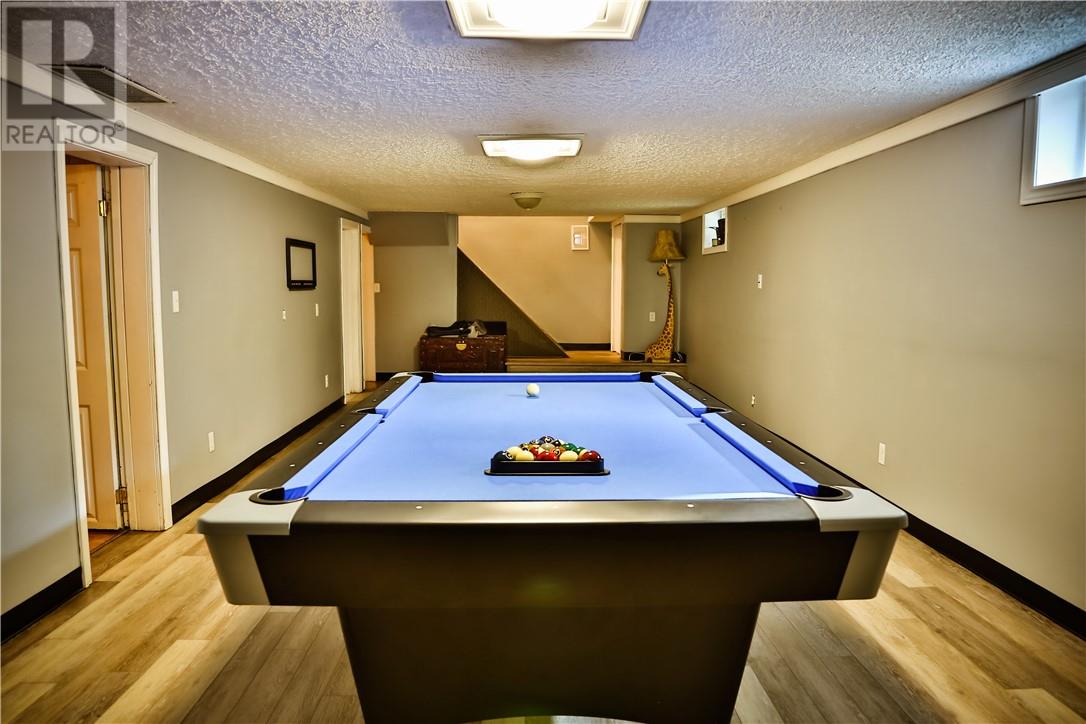3155 Marie Val Caron, Ontario P3N 1B8
$424,900
Located in prime Val Caron area, with schools, restaurants, pharmacies, groceries, an arena and more just walking distance, this house will easily become your home. Pulling up to the house, you are greeted with two driveways. One will lead you to the attached garage and the other to the back yard which has a detached garage - yes - two garages! Upon entering, there will be no cramped spaces as the entrance is nice an big and also has a door which leads to the garage and also the back yard. A bonus room is also on this level, perfect for a home office or to use as another bedroom. Upstairs is an updated kitchen with eat-in dining, next to a cozy living room. On this level you will also find the primary room which used to be two bedrooms and can be reconverted as such with very little problems. There are also another 2 bedrooms and an updated bathroom. Heading into the basement, you will find the very large rec room with a gas fireplace, a 2nd bathroom, large laundry room and another bedroom. Most windows and front door are approx 3yrs old, roof on house is approx 7yrs old, detached garage shingles are 2023. Heat pump and ductless AC units are approx 1 year. Electrical panel updated in 2009. You will surely want to book your private showing quickly to avoid missing out on this great opportunity! (id:35492)
Property Details
| MLS® Number | 2118886 |
| Property Type | Single Family |
| Equipment Type | Other, Water Heater |
| Rental Equipment Type | Other, Water Heater |
Building
| Bathroom Total | 2 |
| Bedrooms Total | 5 |
| Architectural Style | Bungalow |
| Basement Type | Full |
| Fireplace Fuel | Gas |
| Fireplace Present | Yes |
| Fireplace Total | 1 |
| Fireplace Type | Insert |
| Heating Type | Heat Pump |
| Stories Total | 1 |
| Type | House |
| Utility Water | Municipal Water |
Parking
| Gravel |
Land
| Acreage | No |
| Sewer | Municipal Sewage System |
| Size Total Text | 7,251 - 10,889 Sqft |
| Zoning Description | R1-5 |
Rooms
| Level | Type | Length | Width | Dimensions |
|---|---|---|---|---|
| Lower Level | Recreational, Games Room | 12'6"" x 34' | ||
| Main Level | Bedroom | 13'7"" x 8' | ||
| Main Level | Primary Bedroom | 9'10"" x 22'7"" | ||
| Main Level | Bathroom | 5' x 8'10"" | ||
| Main Level | Living Room | 12' x 12' | ||
| Main Level | Eat In Kitchen | 15'6"" x 13'10"" |
https://www.realtor.ca/real-estate/27390989/3155-marie-val-caron
Interested?
Contact us for more information

Don Richer
Salesperson
(705) 560-1362
767 Barrydowne Rd Unit 203-W
Sudbury, Ontario P3E 3T6
(888) 311-1172
























