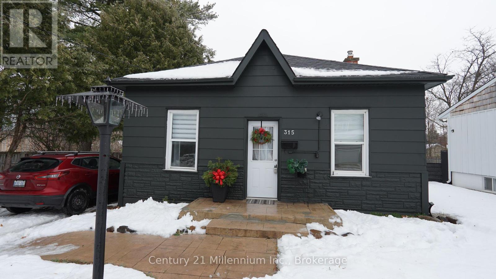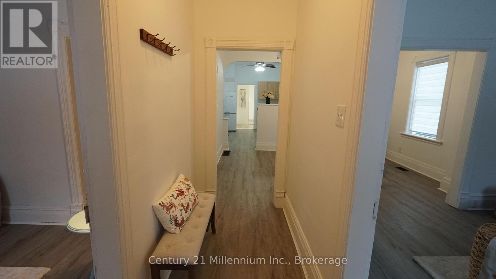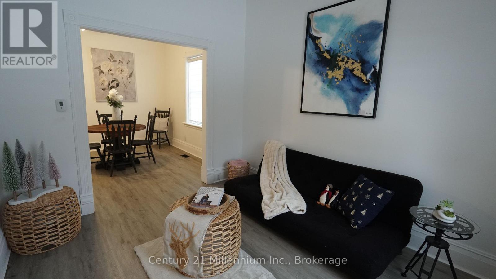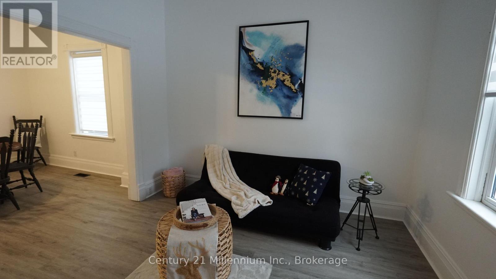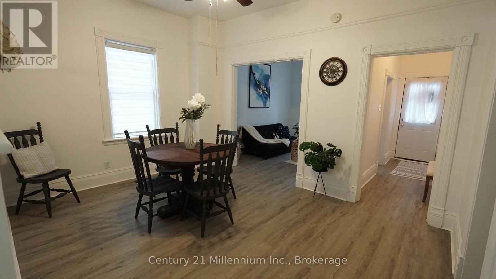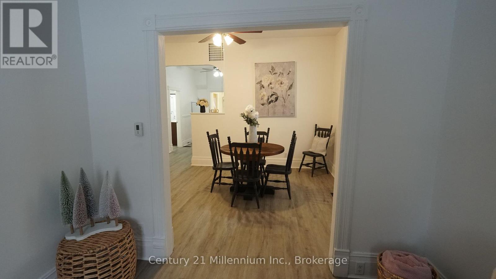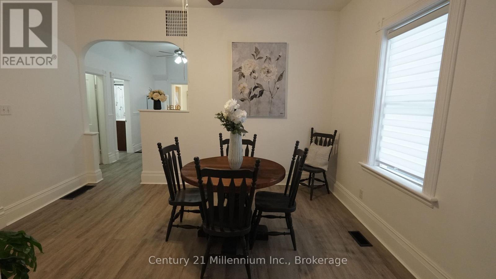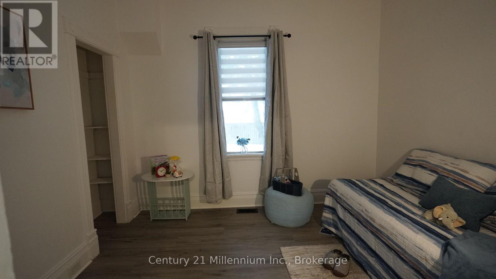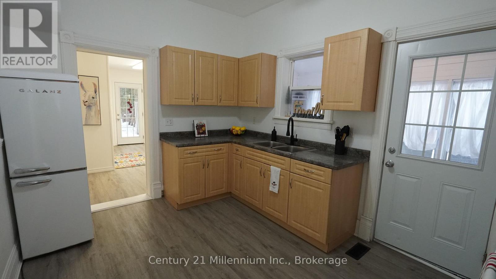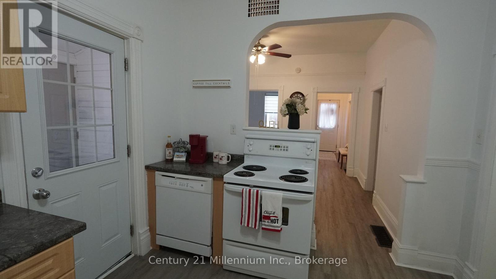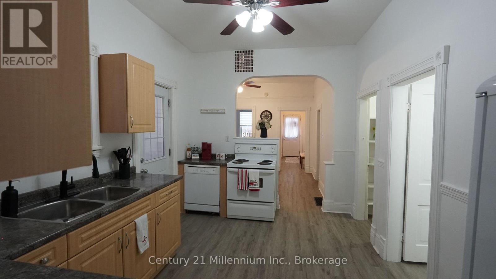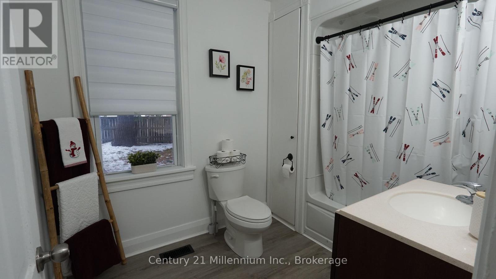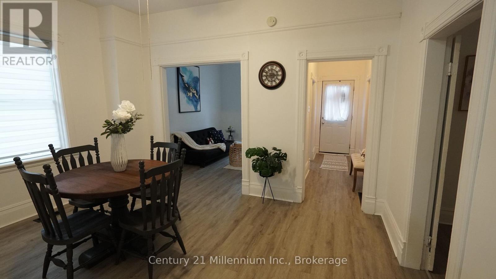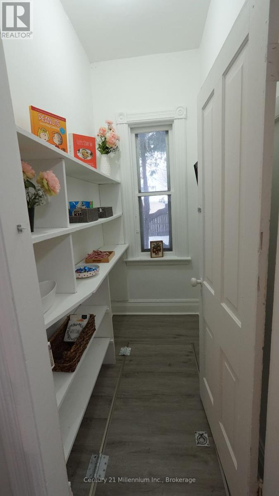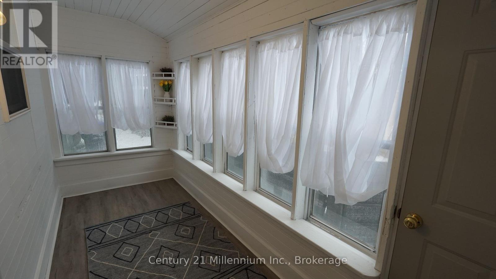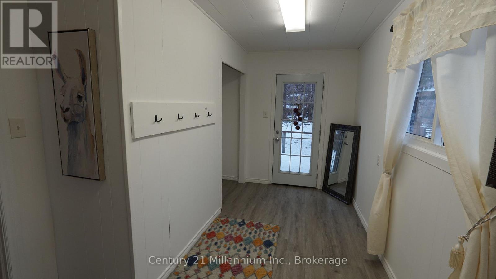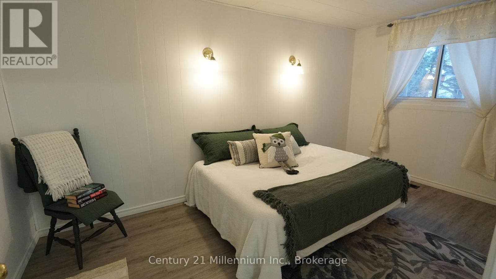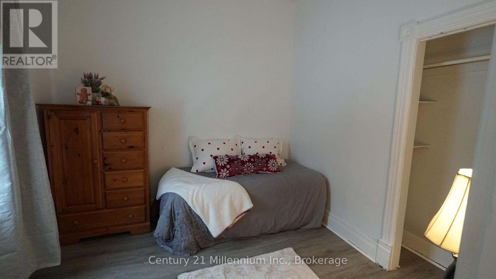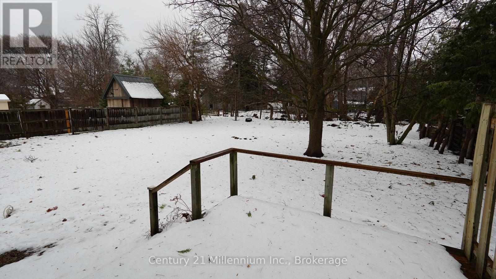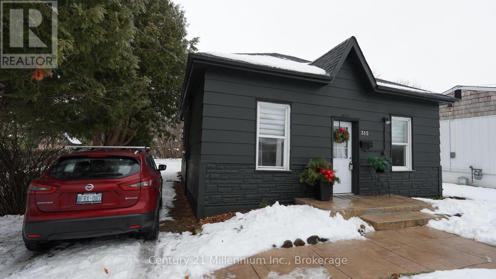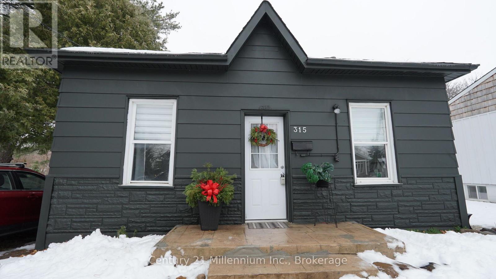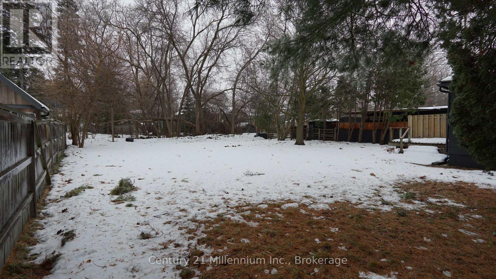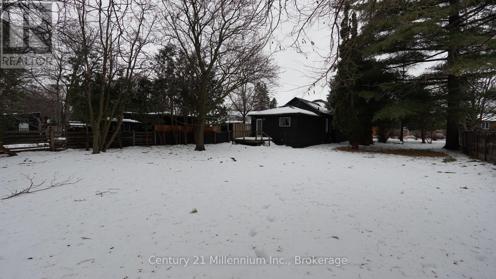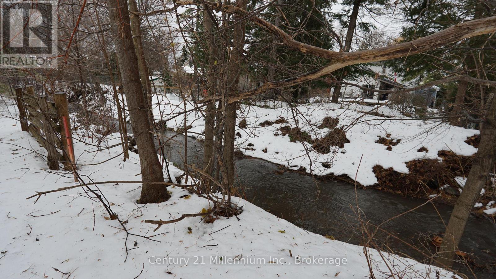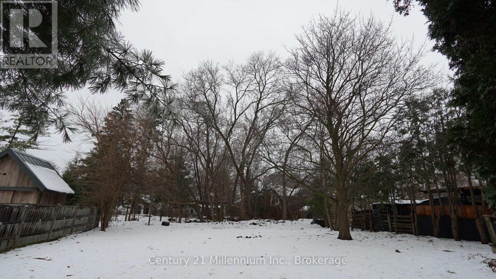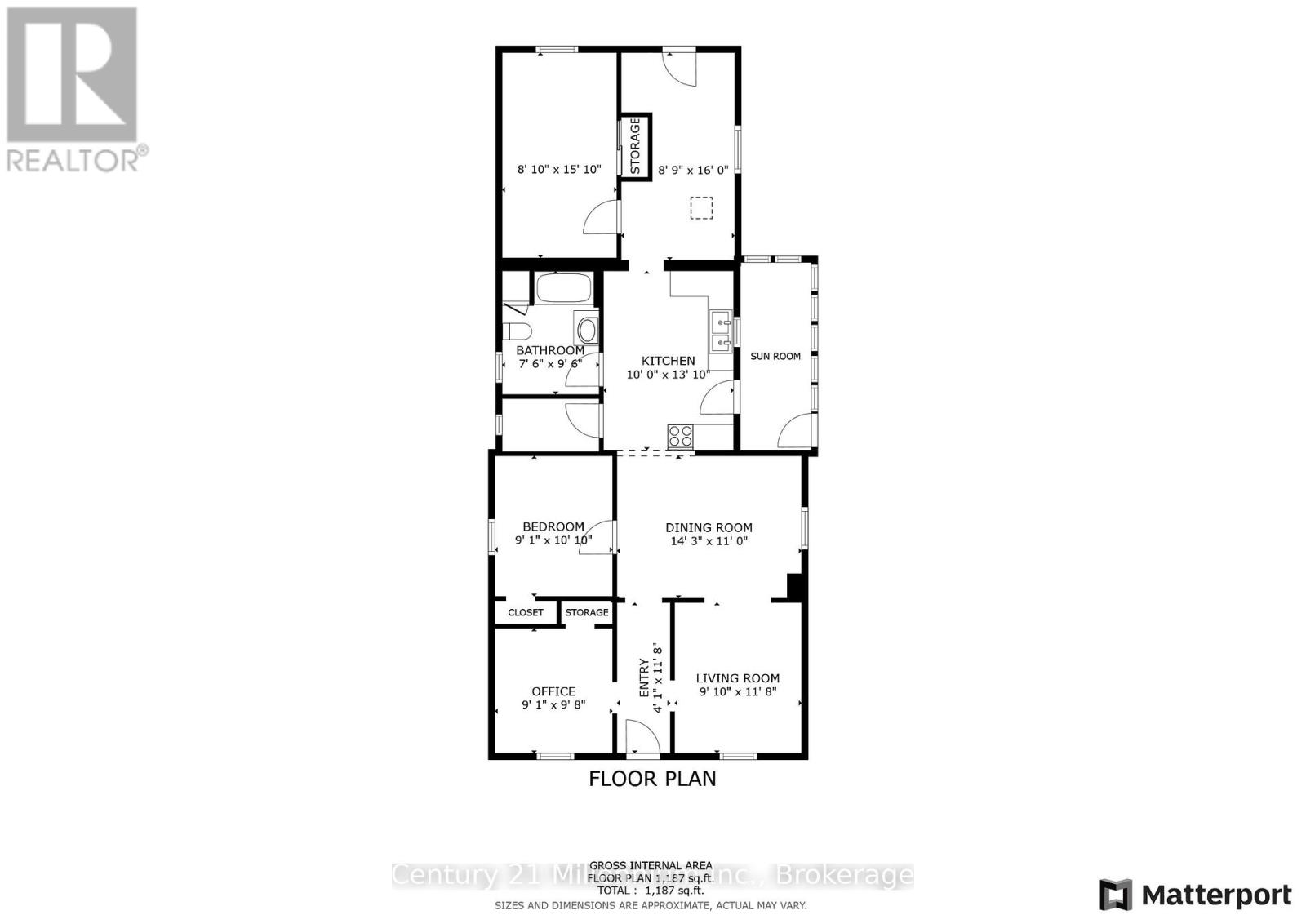315 Oak Street Collingwood, Ontario L9Y 2Y4
$750,000
Look what Santa brought you early. Welcome Home to this 3 bed, 1 bath home on an oversized lot backing onto a ravine on one of the most coveted treed streets in Collingwood. The original part of the home was built in 1880, and has amazing character from the high ceilings, walk in pantry, sunroom and century home trim. The oversized 66 x 166 lot backs onto a ravine and has huge mature trees perfect fora tree house. Walk to shopping, restaurants, theatre, schools, trails, pool and bus stop. Just a 10 min drive to Blue Mountain, and a 5 min drive to Sunset Point. (id:35492)
Property Details
| MLS® Number | S11887727 |
| Property Type | Single Family |
| Community Name | Collingwood |
| Amenities Near By | Beach, Hospital |
| Features | Flat Site, Level, Carpet Free |
| Parking Space Total | 2 |
Building
| Bathroom Total | 1 |
| Bedrooms Above Ground | 3 |
| Bedrooms Total | 3 |
| Appliances | Water Heater, Dishwasher, Refrigerator, Stove |
| Architectural Style | Bungalow |
| Basement Type | Crawl Space |
| Construction Style Attachment | Detached |
| Cooling Type | Window Air Conditioner |
| Exterior Finish | Insul Brick |
| Foundation Type | Block |
| Heating Fuel | Natural Gas |
| Heating Type | Forced Air |
| Stories Total | 1 |
| Size Interior | 1,100 - 1,500 Ft2 |
| Type | House |
| Utility Water | Municipal Water |
Land
| Acreage | No |
| Fence Type | Fenced Yard |
| Land Amenities | Beach, Hospital |
| Sewer | Sanitary Sewer |
| Size Depth | 166 Ft ,7 In |
| Size Frontage | 66 Ft ,3 In |
| Size Irregular | 66.3 X 166.6 Ft |
| Size Total Text | 66.3 X 166.6 Ft|under 1/2 Acre |
| Surface Water | River/stream |
Rooms
| Level | Type | Length | Width | Dimensions |
|---|---|---|---|---|
| Main Level | Bedroom 3 | 2.87 m | 2.74 m | 2.87 m x 2.74 m |
| Main Level | Bedroom 2 | 2.74 m | 3.28 m | 2.74 m x 3.28 m |
| Main Level | Pantry | 1.98 m | 1.07 m | 1.98 m x 1.07 m |
| Main Level | Kitchen | 2.95 m | 4.04 m | 2.95 m x 4.04 m |
| Main Level | Primary Bedroom | 2.62 m | 4.62 m | 2.62 m x 4.62 m |
| Main Level | Sunroom | 1.47 m | 4.06 m | 1.47 m x 4.06 m |
| Main Level | Laundry Room | 4.72 m | 1.83 m | 4.72 m x 1.83 m |
| Main Level | Living Room | 3.35 m | 2.84 m | 3.35 m x 2.84 m |
| Main Level | Dining Room | 3.12 m | 3.25 m | 3.12 m x 3.25 m |
Utilities
| Sewer | Installed |
https://www.realtor.ca/real-estate/27726366/315-oak-street-collingwood-collingwood
Contact Us
Contact us for more information

Lisa Scott
Salesperson
41 Hurontario Street
Collingwood, Ontario L9Y 2L7
(705) 445-5640
(705) 445-7810
www.c21m.ca/

