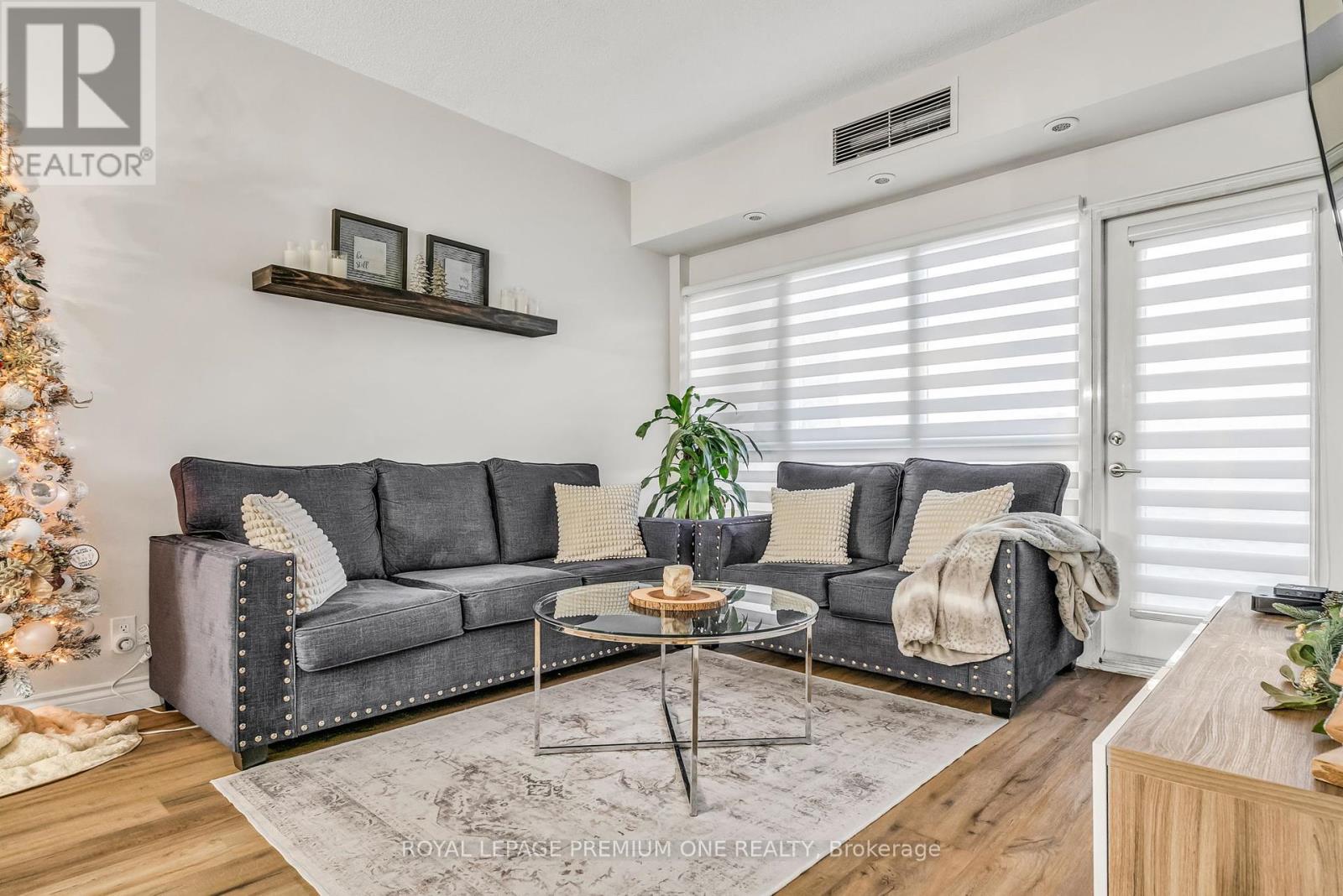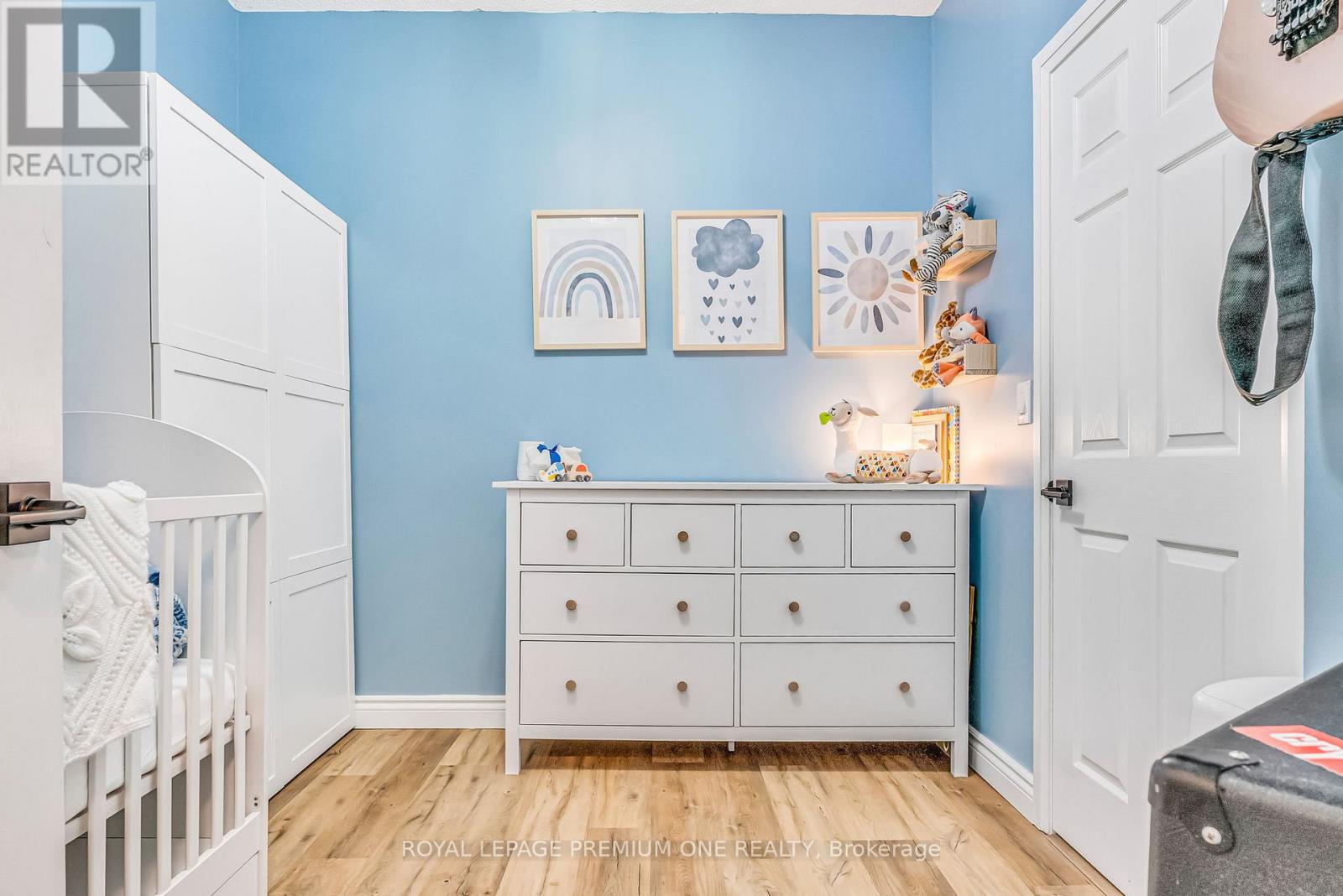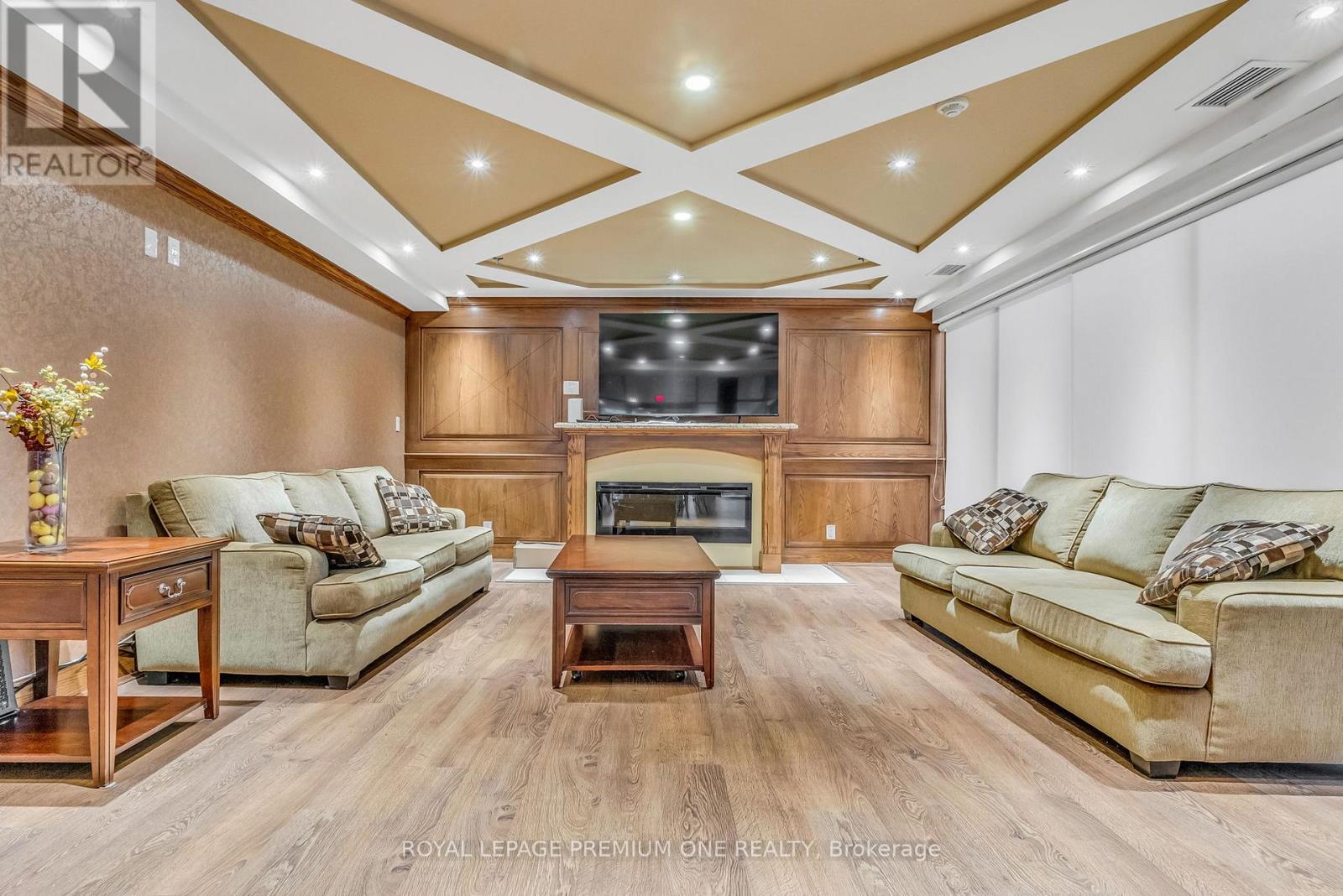315 - 83 Woodbridge Avenue Vaughan, Ontario L4L 0C8
$718,800Maintenance, Water, Parking, Common Area Maintenance
$598.04 Monthly
Maintenance, Water, Parking, Common Area Maintenance
$598.04 MonthlyWhether downsizing, investing or buying for the first time, this is definitely the Market Lane Condo you've been waiting for!! Welcome To 83 Woodbridge Avenue, Terraces On The Park. This is a fantastic low rise boutique-style building located in the heart of vibrant Market Lane. Why would you settle for a congested area in a shoe box condo in a high rise building surrounded by highway noise? Spread out instead in this rarely available 1 Bedroom plus Den measuring almost 800 Square Feet a full length covered balcony!! The Den is very spacious and private. A FULLY enclosed room which can be used as a second bedroom, a guest room or home office with ease. Enjoy beautiful sunsets and summer Gas BBQs (yes there's a Gas BBQ Hookup) on your own oversized balcony!! Exceptional west views of the lovely trees and ravine. For your recreational pleasure, the walking trails and sports facilities are at your back door. This condo not only offers so much more space than the average 1 Plus Den but also provides a wonderful sense of family & community in the building and with the Market Lane Village at your fingertips. It's the perfect transition condo for downsizers. Great parking spot on main level as easy access to the locker from the Mezzanine. You've got it all here! **** EXTRAS **** Many upgrades include new porcelain floors in foyer & kitchen, modern backsplash, white kitchen cabinets, new vinyl floors, all new modern light fixtures, custom blinds, stove, dishwasher, closet & shelf organizers. Freshly painted. (id:35492)
Property Details
| MLS® Number | N11901695 |
| Property Type | Single Family |
| Community Name | West Woodbridge |
| Amenities Near By | Park, Place Of Worship, Public Transit, Schools |
| Community Features | Pet Restrictions |
| Features | Balcony, Carpet Free |
| Parking Space Total | 1 |
Building
| Bathroom Total | 1 |
| Bedrooms Above Ground | 1 |
| Bedrooms Below Ground | 1 |
| Bedrooms Total | 2 |
| Amenities | Security/concierge, Exercise Centre, Party Room, Visitor Parking, Fireplace(s), Storage - Locker |
| Appliances | Blinds, Dishwasher, Dryer, Hood Fan, Microwave, Refrigerator, Stove, Washer |
| Cooling Type | Central Air Conditioning |
| Exterior Finish | Stone |
| Fireplace Present | Yes |
| Fireplace Total | 1 |
| Flooring Type | Porcelain Tile, Vinyl |
| Heating Fuel | Natural Gas |
| Heating Type | Forced Air |
| Size Interior | 700 - 799 Ft2 |
| Type | Apartment |
Parking
| Underground |
Land
| Acreage | No |
| Land Amenities | Park, Place Of Worship, Public Transit, Schools |
Rooms
| Level | Type | Length | Width | Dimensions |
|---|---|---|---|---|
| Main Level | Foyer | 2.13 m | 1.82 m | 2.13 m x 1.82 m |
| Main Level | Kitchen | 3.28 m | 2.22 m | 3.28 m x 2.22 m |
| Main Level | Living Room | 6.76 m | 3.42 m | 6.76 m x 3.42 m |
| Main Level | Dining Room | 6.76 m | 3.42 m | 6.76 m x 3.42 m |
| Main Level | Primary Bedroom | 3.32 m | 3.11 m | 3.32 m x 3.11 m |
| Main Level | Den | 3.19 m | 2.74 m | 3.19 m x 2.74 m |
Contact Us
Contact us for more information

Antonella Perri
Broker
www.antonellaperri-homes.com
www.facebook.com/AntonellaPerri.YourRealtor?ref=hl#!/
www.linkedin.com/profile/view?id=44987877&trk=tab_pro
595 Cityview Blvd Unit 3
Vaughan, Ontario L4H 3M7
(416) 410-9111
(905) 532-0355
HTTP://www.royallepagepremiumone.com

























