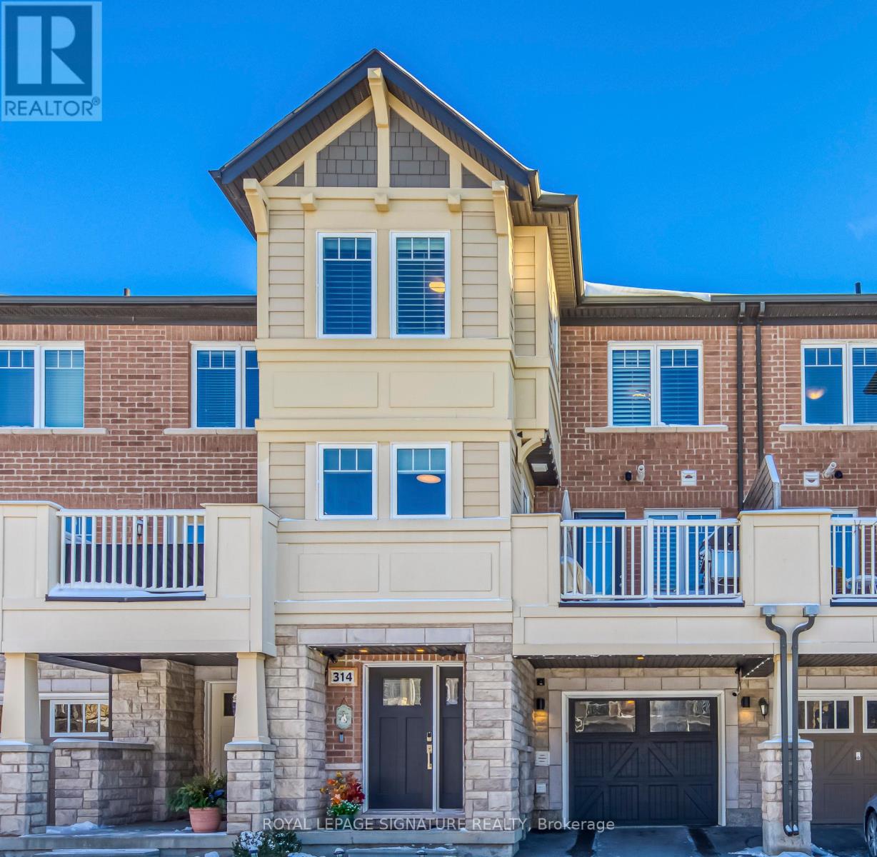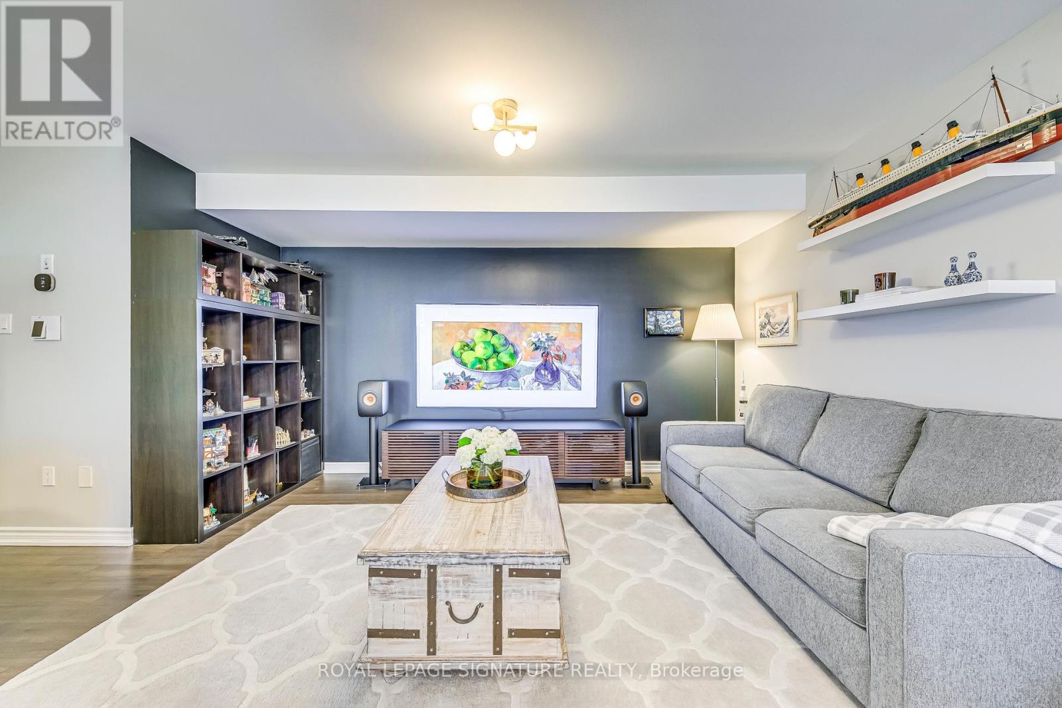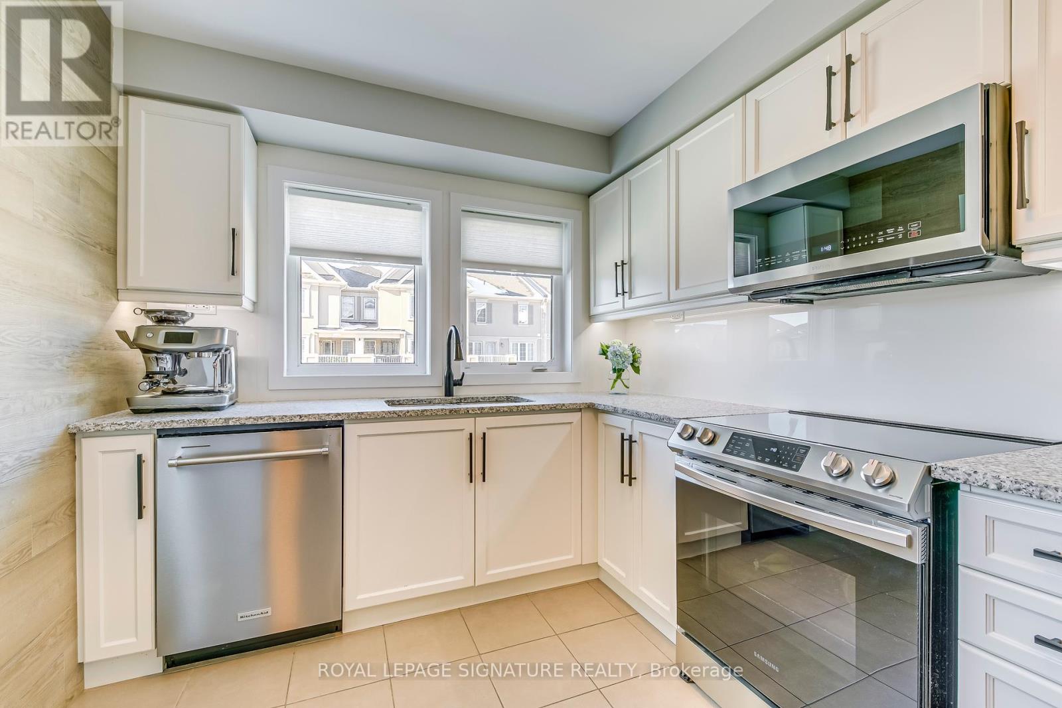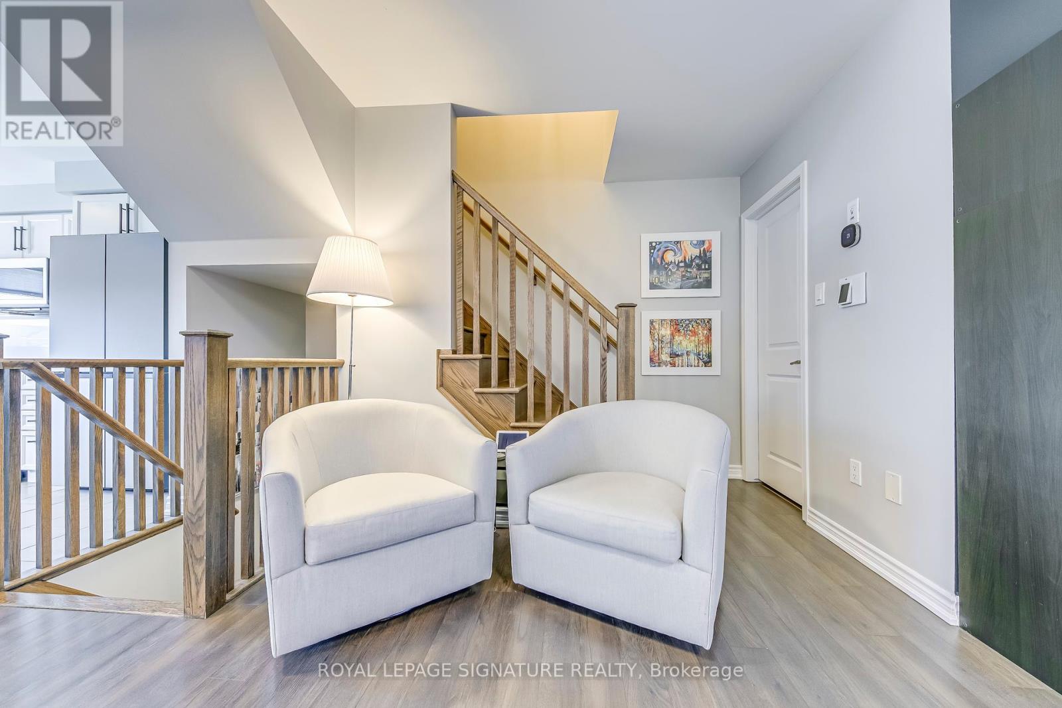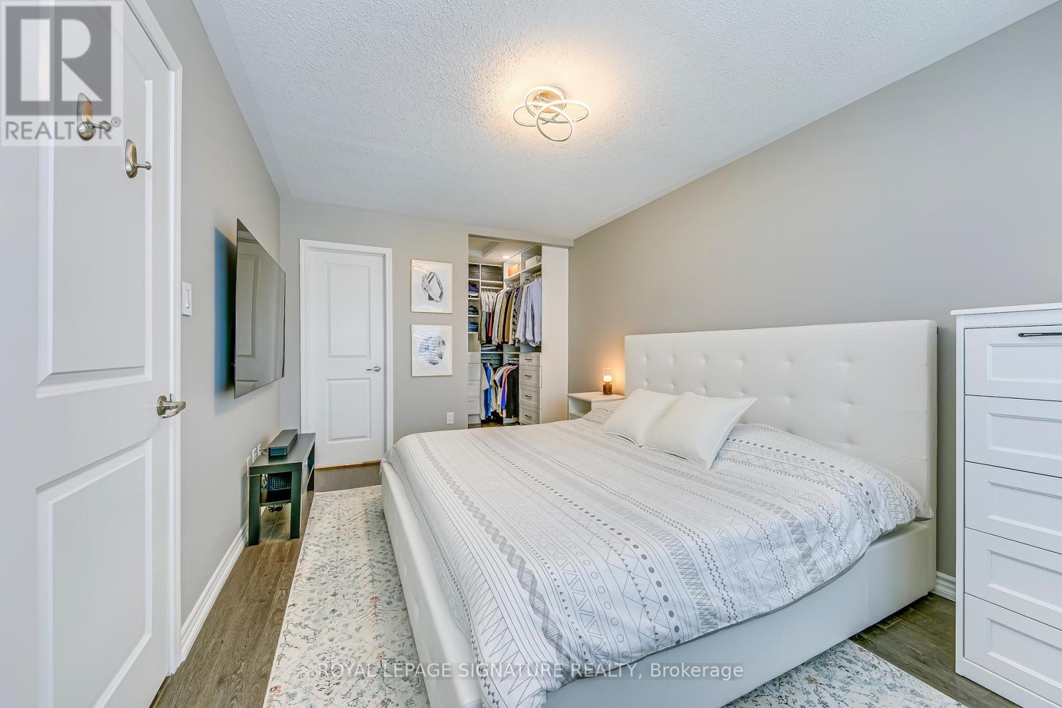314 Jemima Drive Oakville, Ontario L6M 0V6
$955,000
One of the best priced freehold Townhome's in Oakville! Located on a quiet street and move-in ready. This gorgeous home has been upgraded and meticulously maintained. It offers an open concept design with spacious appointed living space. Featured throughout is luxury laminate flooring with oak stairs and spindles, upgraded light fixtures and California shutters. The great room opens to the formal dining area with walkout to your private, large west facing balcony which offers additional enjoyment of outside living space and beautiful afternoon sun.The modernized white kitchen is complete with new stainless steel appliances, granite counters, under cabinet lighting and an accent wall. Open view and plenty of lights when you prepare cooking in the kitchen. The primary bedroom on the upper level features an updated ensuite bath with marble counters and a sizeable glass shower. An additional bedroom, built-in office nook with Quartz counters and a 4-piece main bath completes the upper level. The single car garage is finished with epoxy floors, has an EV outlet, and provides convenient inside access to the main level with an upgraded laundry room with tub and quality washer & dryer. Great location with many amenities nearby including parks, trails, schools, shopping and easy access to 403/407/QEW. (id:35492)
Property Details
| MLS® Number | W11914548 |
| Property Type | Single Family |
| Community Name | Rural Oakville |
| Amenities Near By | Hospital |
| Features | Carpet Free |
| Parking Space Total | 2 |
Building
| Bathroom Total | 3 |
| Bedrooms Above Ground | 2 |
| Bedrooms Total | 2 |
| Construction Style Attachment | Attached |
| Cooling Type | Central Air Conditioning |
| Exterior Finish | Vinyl Siding, Stone |
| Half Bath Total | 1 |
| Heating Fuel | Natural Gas |
| Heating Type | Forced Air |
| Stories Total | 3 |
| Size Interior | 1,100 - 1,500 Ft2 |
| Type | Row / Townhouse |
| Utility Water | Municipal Water |
Parking
| Attached Garage |
Land
| Acreage | No |
| Land Amenities | Hospital |
| Sewer | Sanitary Sewer |
| Size Depth | 44 Ft ,3 In |
| Size Frontage | 21 Ft |
| Size Irregular | 21 X 44.3 Ft |
| Size Total Text | 21 X 44.3 Ft|under 1/2 Acre |
Rooms
| Level | Type | Length | Width | Dimensions |
|---|---|---|---|---|
| Second Level | Great Room | 4.39 m | 3.65 m | 4.39 m x 3.65 m |
| Second Level | Dining Room | 3.02 m | 2.59 m | 3.02 m x 2.59 m |
| Second Level | Kitchen | 2.61 m | 3.83 m | 2.61 m x 3.83 m |
| Third Level | Primary Bedroom | 4.42 m | 2.99 m | 4.42 m x 2.99 m |
| Third Level | Bedroom 2 | 3.5 m | 3.05 m | 3.5 m x 3.05 m |
| Main Level | Office | 1.62 m | 1.5 m | 1.62 m x 1.5 m |
https://www.realtor.ca/real-estate/27782179/314-jemima-drive-oakville-rural-oakville
Contact Us
Contact us for more information

Kevin Song
Salesperson
201-30 Eglinton Ave West
Mississauga, Ontario L5R 3E7
(905) 568-2121
(905) 568-2588

