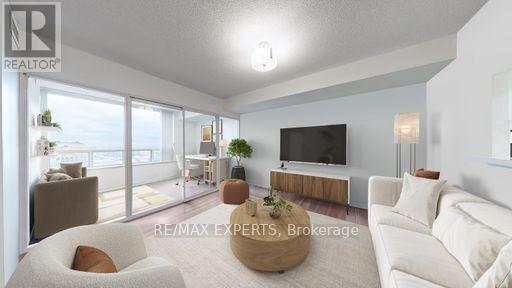3130 - 68 Corporate Drive Toronto, Ontario M1H 3H3
$548,000Maintenance, Heat, Common Area Maintenance, Electricity, Water
$782 Monthly
Maintenance, Heat, Common Area Maintenance, Electricity, Water
$782 MonthlyLuxury Tridel building! With abundant natural light and living on a high floor, you can enjoy the sunrise over the city! This upgraded unit has 2 bedrooms and a solarium which is perfect for an extra bedroom, a home office or a place to lounge and read. The light from there carries into the living area and beyond. Freshly painted and with upgraded flooring you are ready to move in! The kitchen features upgraded cabinetry and stainless steel appliances. With the dining room nearby you are part of conversations that are happening close by; whether you are entertaining or helping kids with homework. The large primary bedroom will comfortably fit a king-size bed. With a walk-in closet and ensuite washroom, it is your retreat. Both bedrooms are nice and bright as they also feature large windows. Located at McCowan and 401, #3130 68 Corporate Drive has convenient access to the main travel corridors. A parking space and locker are included with the unit. If you prefer to use transit, you have a stop outside your building! You are within walking distance to Scarborough Town Centre, shopping plazas and grocery stores to get whatever you may need. Recreational opportunities are also at your doorstep if you don't want to enjoy those available within your building. They include: parks, a play ground, a library, an outdoor rink, and of course many restaurants. Come experience living in The Residences at the Consilium II. **** EXTRAS **** Enjoy not having to pay utility bills as they are incl. in your condo fees! Hotel-like amenities; indoor & outdoor pool, jacuzzi, sauna, tennis courts, badminton/squash, duckpin bowling, PingPong, gym, party room, visitor parking & security (id:35492)
Property Details
| MLS® Number | E11899106 |
| Property Type | Single Family |
| Community Name | Woburn |
| Amenities Near By | Park, Public Transit |
| Community Features | Pet Restrictions, Community Centre |
| Parking Space Total | 1 |
| Pool Type | Indoor Pool, Outdoor Pool |
Building
| Bathroom Total | 2 |
| Bedrooms Above Ground | 2 |
| Bedrooms Below Ground | 1 |
| Bedrooms Total | 3 |
| Amenities | Security/concierge, Exercise Centre, Party Room, Visitor Parking, Storage - Locker |
| Cooling Type | Central Air Conditioning |
| Exterior Finish | Concrete |
| Heating Fuel | Natural Gas |
| Heating Type | Forced Air |
| Size Interior | 900 - 999 Ft2 |
| Type | Apartment |
Parking
| Underground |
Land
| Acreage | No |
| Land Amenities | Park, Public Transit |
Rooms
| Level | Type | Length | Width | Dimensions |
|---|---|---|---|---|
| Main Level | Living Room | 7.02 m | 3.75 m | 7.02 m x 3.75 m |
| Main Level | Dining Room | 7.02 m | 3.75 m | 7.02 m x 3.75 m |
| Main Level | Kitchen | 2.55 m | 2.45 m | 2.55 m x 2.45 m |
| Main Level | Primary Bedroom | 5.4 m | 3.48 m | 5.4 m x 3.48 m |
| Main Level | Bedroom 2 | 3.59 m | 3.28 m | 3.59 m x 3.28 m |
| Main Level | Solarium | 3.55 m | 2.36 m | 3.55 m x 2.36 m |
https://www.realtor.ca/real-estate/27750647/3130-68-corporate-drive-toronto-woburn-woburn
Contact Us
Contact us for more information
Mike Squadrilla
Broker of Record
277 Cityview Blvd Unit: 16
Vaughan, Ontario L4H 5A4
(905) 499-8800
[email protected]/


























