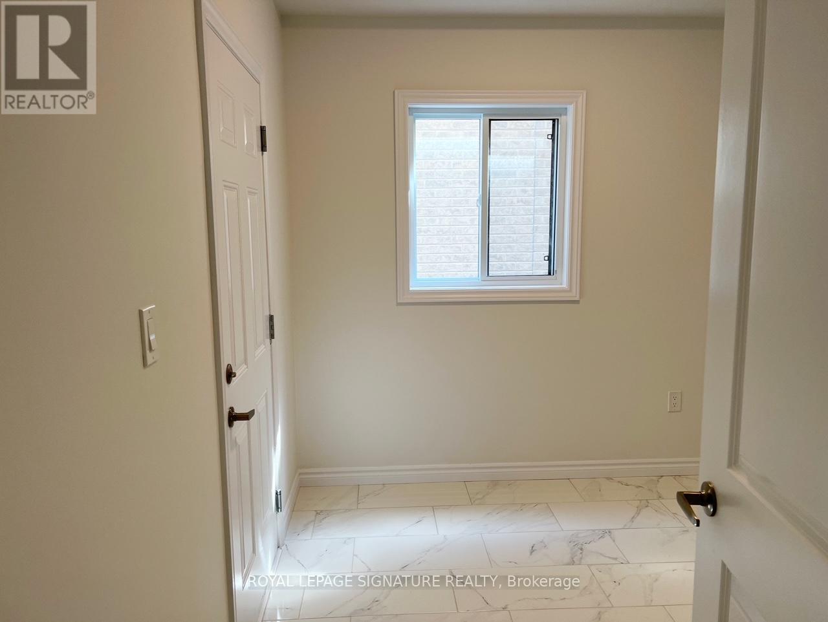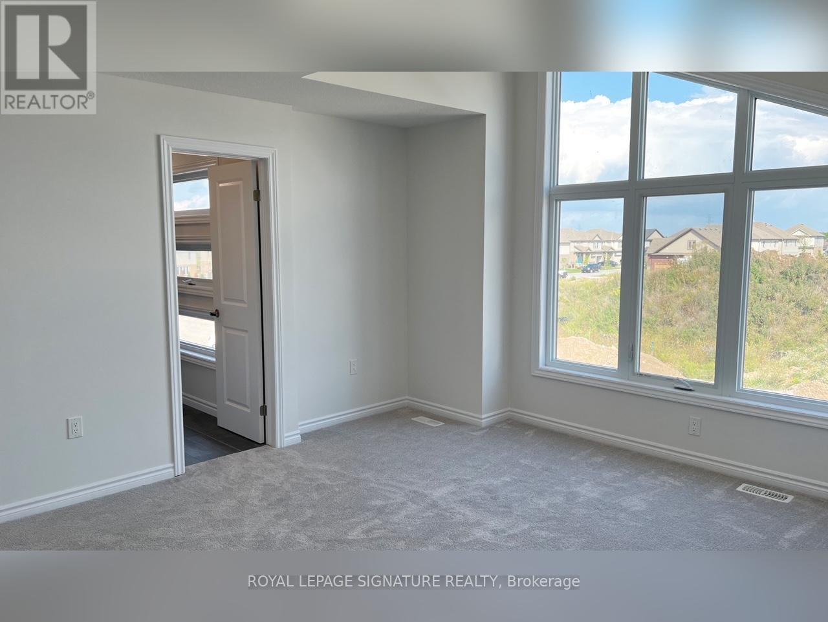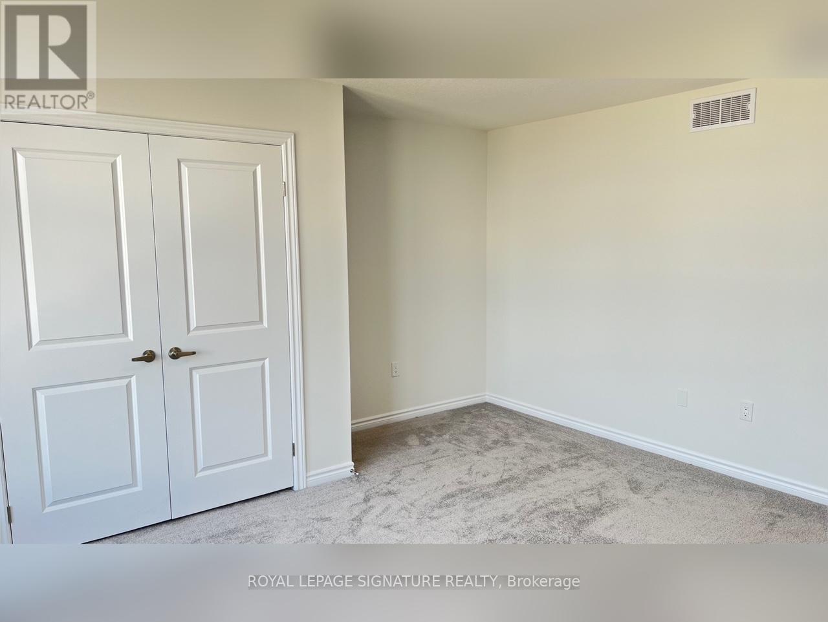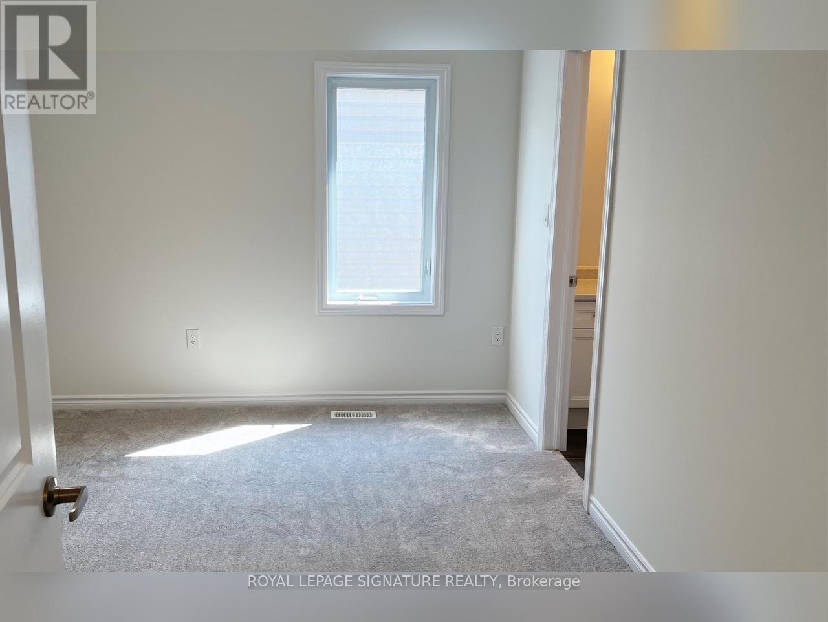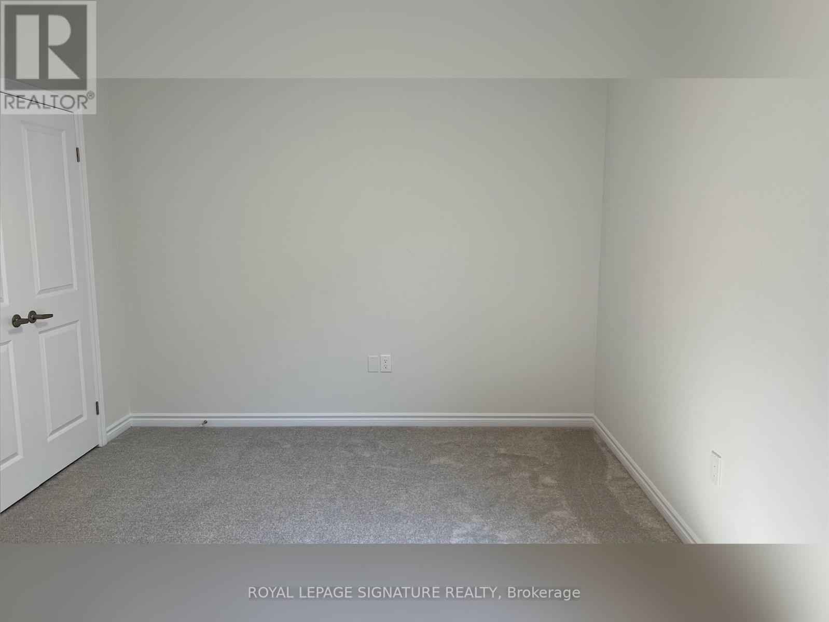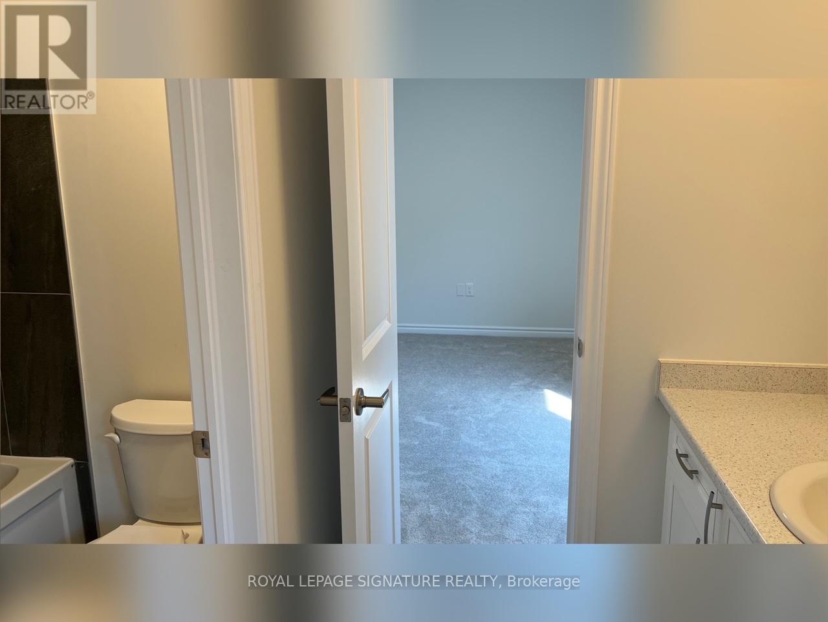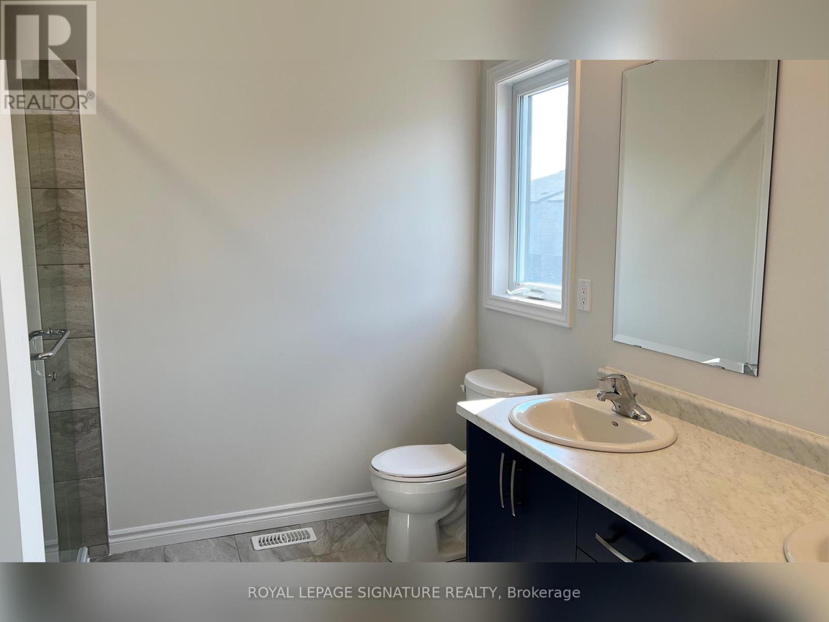3128 Turner Crescent London, Ontario N6M 0A1
$899,999
With Easy Access To The 401, This Beautiful Only 2 Year New, Over 2500 SQFT Custom Built Luxury Home Is One Of The Largest Offered By The Builder. It Has 4 Spacious Large Bedrooms + Den With 2 Ensuite Bathrooms And 1 Shared Bathroom, Along With A Powder Room. The Marble Design Offers A Large Mud Room And Foyer, Open Concept Main Floor With Second Floor Laundry. All Bedrooms Have Access To Ensuites. This Home Comes With Over $40,000 In Extras Including Waterfall Countertops On The Kitchen Island. **** EXTRAS **** Upgraded Handrails, Upgraded Coloured Windows, Walk-In Shower In The Primary Ensuite, Upgraded Kitchen Backsplash And Stainless Steel Chimney Style Rangehood. Refrigerator, Stove, Dishwasher, Washer & Dryer Included (id:35492)
Property Details
| MLS® Number | X11891873 |
| Property Type | Single Family |
| Community Name | South U |
| Parking Space Total | 4 |
Building
| Bathroom Total | 4 |
| Bedrooms Above Ground | 4 |
| Bedrooms Total | 4 |
| Appliances | Dishwasher, Dryer, Refrigerator, Stove, Washer |
| Basement Development | Unfinished |
| Basement Type | N/a (unfinished) |
| Construction Style Attachment | Detached |
| Cooling Type | Central Air Conditioning |
| Exterior Finish | Brick |
| Fireplace Present | Yes |
| Flooring Type | Tile |
| Foundation Type | Unknown |
| Half Bath Total | 1 |
| Heating Fuel | Natural Gas |
| Heating Type | Forced Air |
| Stories Total | 2 |
| Size Interior | 2,500 - 3,000 Ft2 |
| Type | House |
| Utility Water | Municipal Water |
Parking
| Attached Garage |
Land
| Acreage | No |
| Sewer | Sanitary Sewer |
| Size Depth | 105 Ft ,7 In |
| Size Frontage | 32 Ft ,9 In |
| Size Irregular | 32.8 X 105.6 Ft |
| Size Total Text | 32.8 X 105.6 Ft|under 1/2 Acre |
Rooms
| Level | Type | Length | Width | Dimensions |
|---|---|---|---|---|
| Second Level | Primary Bedroom | 4.88 m | 4.27 m | 4.88 m x 4.27 m |
| Second Level | Bedroom 2 | 4.27 m | 3.96 m | 4.27 m x 3.96 m |
| Second Level | Bedroom 3 | 3.66 m | 3.35 m | 3.66 m x 3.35 m |
| Second Level | Bedroom 4 | 3.66 m | 3.35 m | 3.66 m x 3.35 m |
| Second Level | Laundry Room | 2.13 m | 1.96 m | 2.13 m x 1.96 m |
| Main Level | Foyer | 3.05 m | 2.44 m | 3.05 m x 2.44 m |
| Main Level | Mud Room | 2.74 m | 2.13 m | 2.74 m x 2.13 m |
| Main Level | Kitchen | 3.66 m | 3.66 m | 3.66 m x 3.66 m |
| Main Level | Dining Room | 3.35 m | 3.35 m | 3.35 m x 3.35 m |
| Main Level | Great Room | 6.1 m | 3.96 m | 6.1 m x 3.96 m |
https://www.realtor.ca/real-estate/27735812/3128-turner-crescent-london-south-u
Contact Us
Contact us for more information
Sarpreet Pabla
Salesperson
www.sarpreetpabla.com/
8 Sampson Mews Suite 201 The Shops At Don Mills
Toronto, Ontario M3C 0H5
(416) 443-0300
(416) 443-8619







