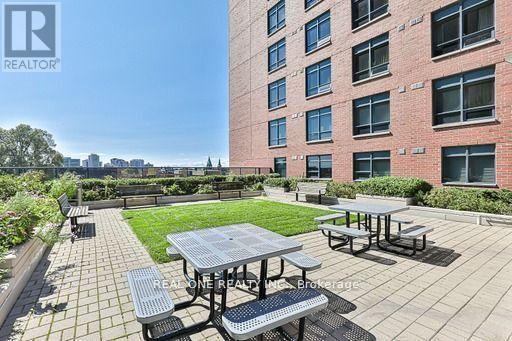312 - 61 Heintzman Street Toronto, Ontario M6P 5A2
$645,000Maintenance, Water, Insurance, Parking
$421.25 Monthly
Maintenance, Water, Insurance, Parking
$421.25 MonthlyClassy Looking Building In The Heart Of The Trendy Junction. South Facing ,Overlooking Toronto's Skyline!!! Steps To Cafes, Eatery's, Farmers Markets, Ttc, Go. Very Bright With 9 Foot Celling. Great Space And Plus One Is A Huge Advantage. Space Can Be Office, Tv Room, Guest Area. Low Maintenance & Utilities. Excellent Location- Steps To Dundas Street Shops, Cafes, Restaurants & Public Transit. Includes A Spacious' Underground Parking Spot And A Huge Locker. One Of The Best High School-- Humberside Collegiate' Institute 95 Of 739 In Ontario Lots Of Visitor Parking, Car Charging, Bbq Terrace, Library, Gym, Party Room, Garden Court, Bike Racks. (id:35492)
Property Details
| MLS® Number | W11912781 |
| Property Type | Single Family |
| Community Name | Junction Area |
| Amenities Near By | Public Transit, Park, Schools |
| Community Features | Pet Restrictions, Community Centre |
| Features | Balcony, In Suite Laundry |
| Parking Space Total | 1 |
Building
| Bathroom Total | 1 |
| Bedrooms Above Ground | 1 |
| Bedrooms Below Ground | 1 |
| Bedrooms Total | 2 |
| Amenities | Security/concierge, Exercise Centre, Party Room, Visitor Parking, Storage - Locker |
| Appliances | Dishwasher, Dryer, Refrigerator, Stove, Washer |
| Cooling Type | Central Air Conditioning |
| Exterior Finish | Brick, Concrete |
| Flooring Type | Carpeted |
| Heating Fuel | Natural Gas |
| Heating Type | Forced Air |
| Size Interior | 600 - 699 Ft2 |
| Type | Apartment |
Parking
| Underground |
Land
| Acreage | No |
| Land Amenities | Public Transit, Park, Schools |
Rooms
| Level | Type | Length | Width | Dimensions |
|---|---|---|---|---|
| Main Level | Living Room | 6.06 m | 3.23 m | 6.06 m x 3.23 m |
| Main Level | Dining Room | 6.06 m | 3.23 m | 6.06 m x 3.23 m |
| Main Level | Kitchen | 2.43 m | 2.32 m | 2.43 m x 2.32 m |
| Main Level | Bedroom | 3.84 m | 2.93 m | 3.84 m x 2.93 m |
| Main Level | Den | 2.44 m | 2.44 m | 2.44 m x 2.44 m |
Contact Us
Contact us for more information
Jeannie Zhang
Broker
100sold.com
15 Wertheim Court Unit 302
Richmond Hill, Ontario L4B 3H7
(905) 597-8511
(905) 597-8519



















