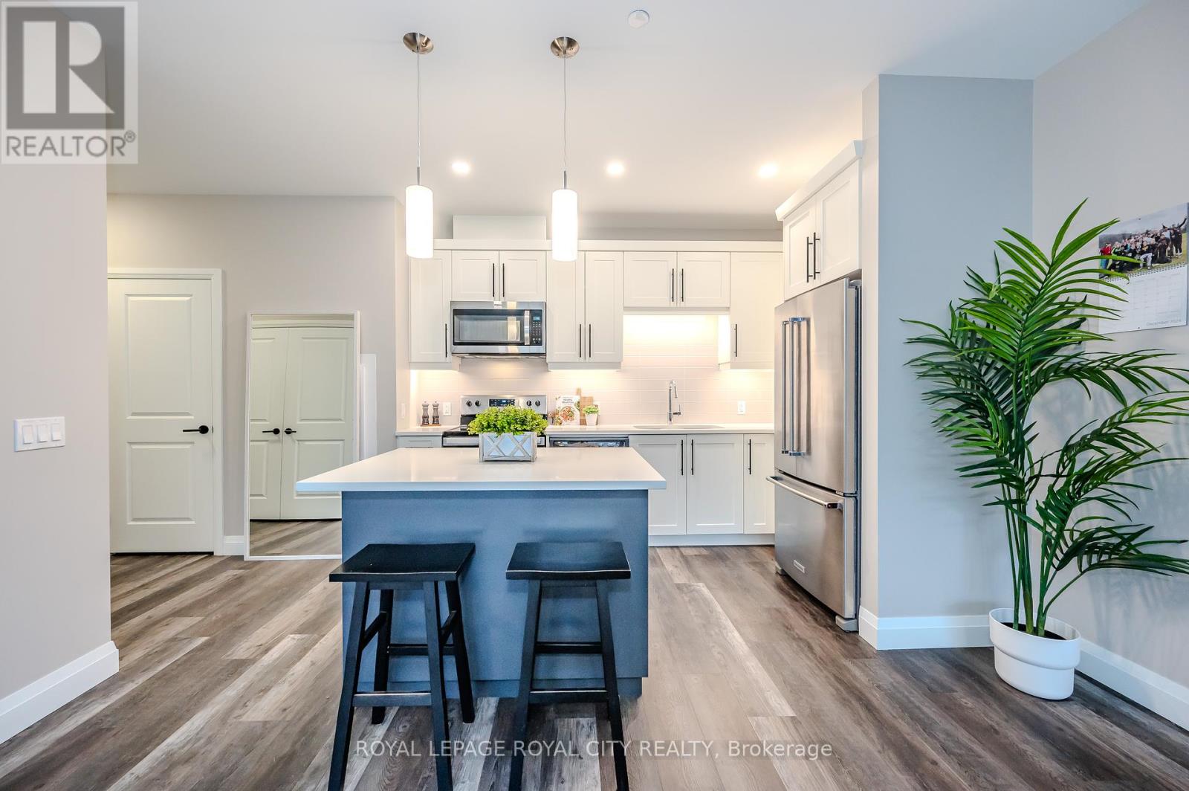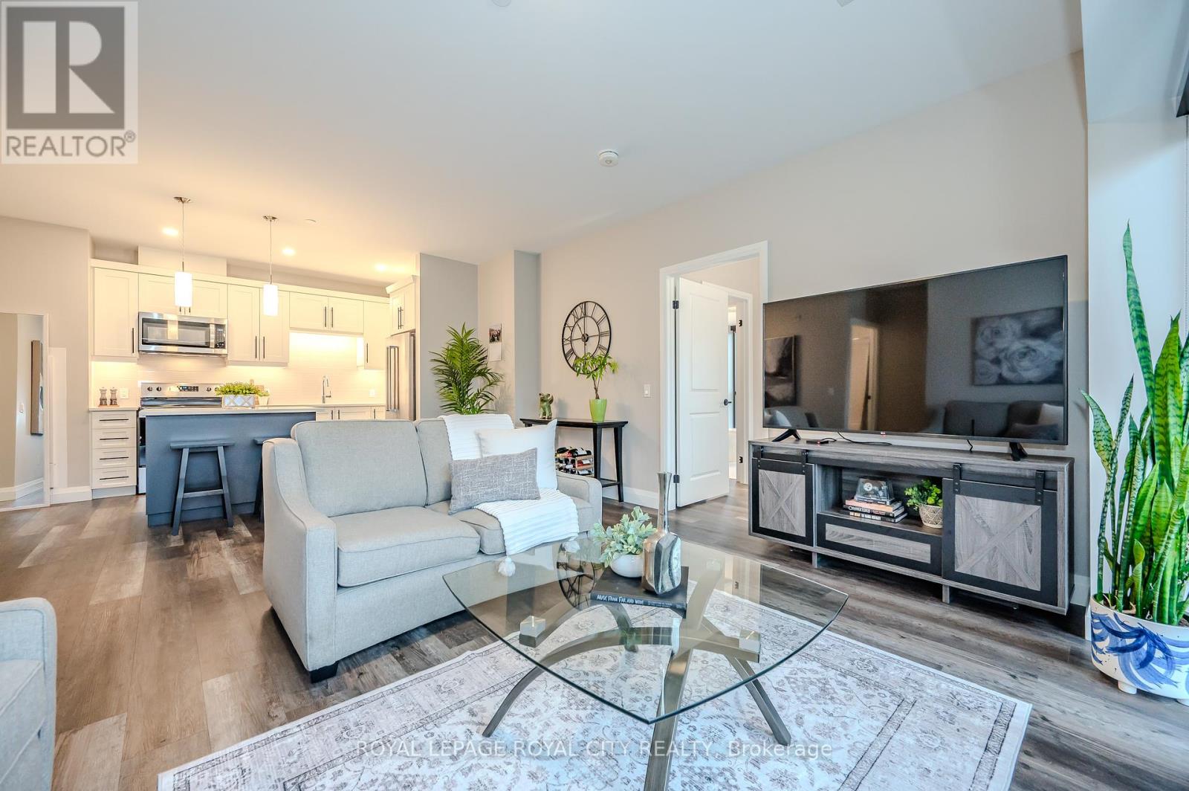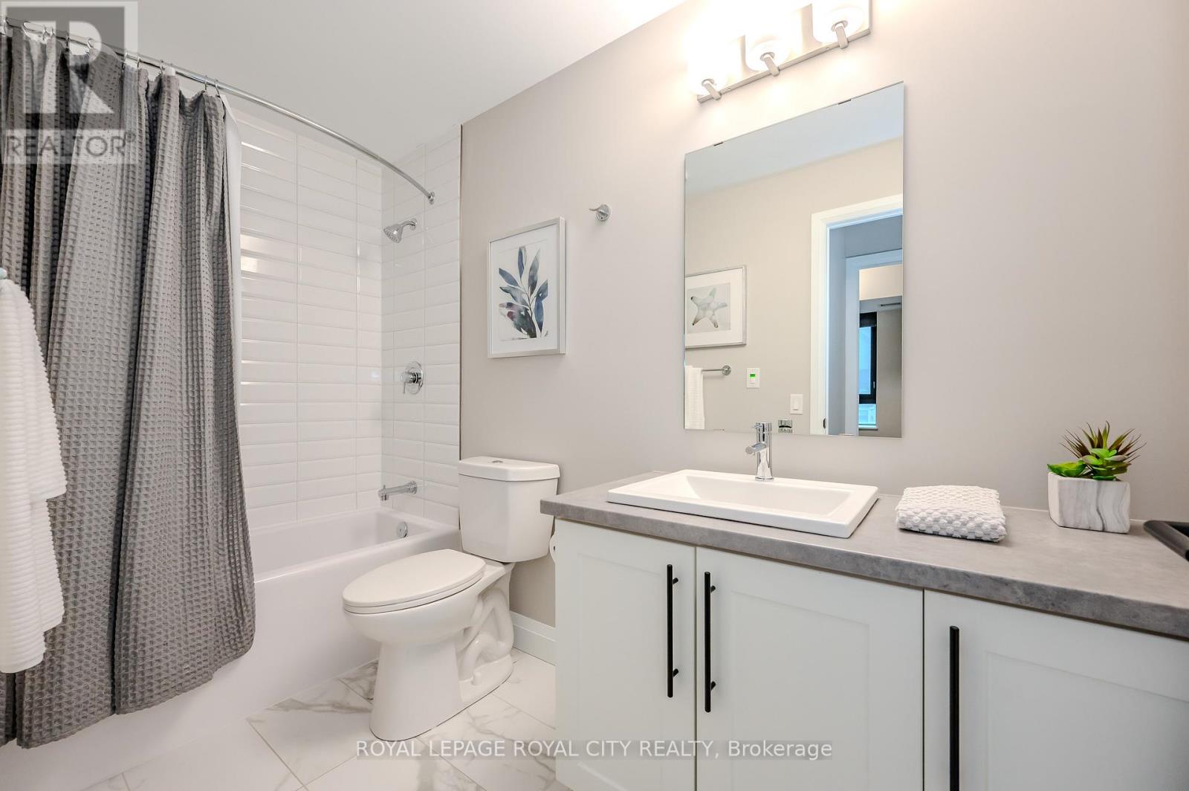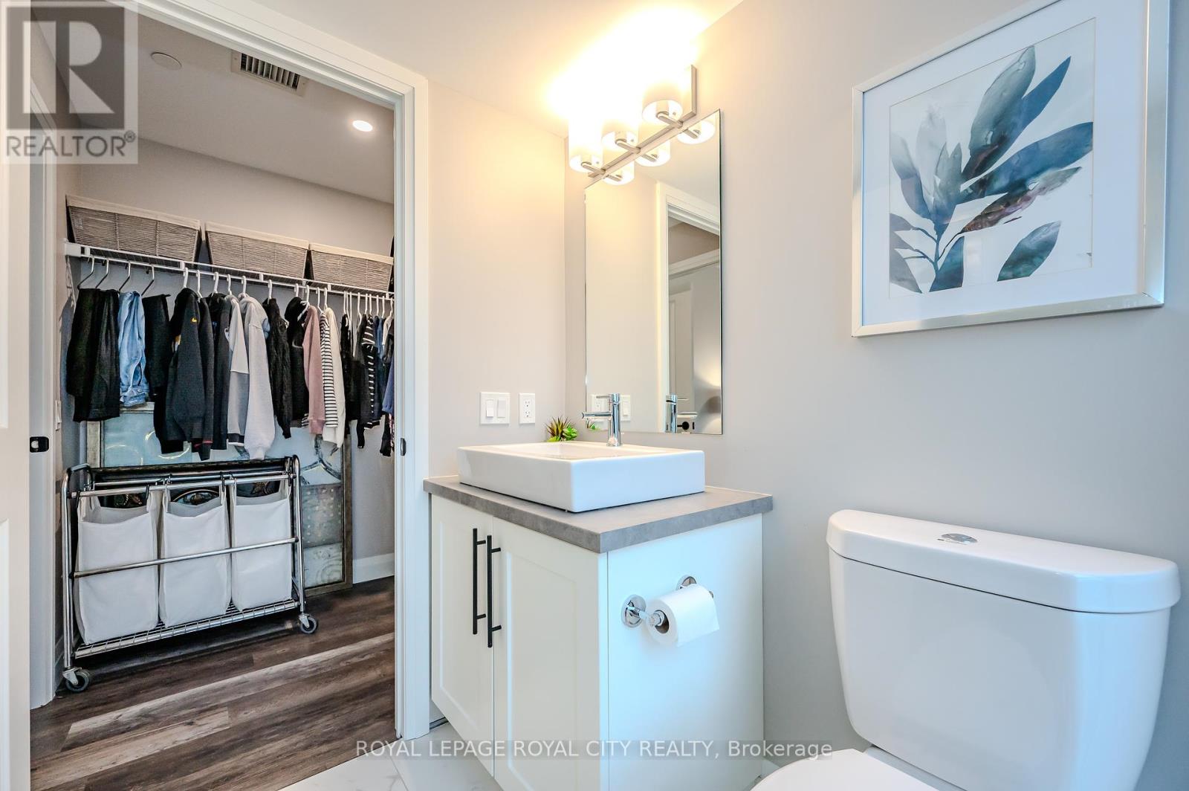312 - 332 Gosling Gardens Guelph, Ontario N1L 0P8
$649,999Maintenance, Common Area Maintenance, Insurance, Parking
$899.48 Monthly
Maintenance, Common Area Maintenance, Insurance, Parking
$899.48 MonthlyDiscover this modern 2-bedroom, 2-bathroom condo in Guelphs sought-after south end. The open-concept layout features a sleek kitchen with stainless steel appliances, ample cabinetry, and a spacious island perfect for cooking and entertaining. The primary bedroom offers a generous layout, large windows, and a private ensuite with a spacious shower and contemporary finishes. The second bedroom is ideal for guests, a home office, or a growing family. The second bathroom features a bright, modern design with a tub and stylish fixtures. Enjoy abundant natural light from the large windows throughout the home and relax on the expansive balcony with space for outdoor seating. This condo also includes 2 underground parking spots for convenience and security. Building amenities feature an exercise room, a gorgeous outdoor patio area, and a social room perfect for gatherings and relaxation. Located near shopping, dining, parks, schools, and transit, this home blends modern living with unbeatable convenience. (id:35492)
Property Details
| MLS® Number | X11888038 |
| Property Type | Single Family |
| Community Name | Guelph South |
| Amenities Near By | Public Transit |
| Community Features | Pet Restrictions |
| Features | Lighting, Balcony, In Suite Laundry |
| Parking Space Total | 2 |
Building
| Bathroom Total | 2 |
| Bedrooms Above Ground | 2 |
| Bedrooms Total | 2 |
| Amenities | Separate Heating Controls, Separate Electricity Meters, Storage - Locker |
| Appliances | Garage Door Opener Remote(s), Dishwasher, Dryer, Freezer, Garage Door Opener, Microwave, Oven, Range, Refrigerator, Washer, Window Coverings |
| Cooling Type | Central Air Conditioning |
| Exterior Finish | Brick, Stone |
| Fire Protection | Controlled Entry, Smoke Detectors |
| Foundation Type | Poured Concrete |
| Heating Fuel | Electric |
| Heating Type | Forced Air |
| Size Interior | 1,000 - 1,199 Ft2 |
| Type | Apartment |
Parking
| Underground |
Land
| Acreage | No |
| Land Amenities | Public Transit |
| Landscape Features | Landscaped, Lawn Sprinkler |
| Zoning Description | Rh.7 |
Rooms
| Level | Type | Length | Width | Dimensions |
|---|---|---|---|---|
| Main Level | Living Room | 4.89 m | 4.49 m | 4.89 m x 4.49 m |
| Main Level | Kitchen | 2.88 m | 4.19 m | 2.88 m x 4.19 m |
| Main Level | Bedroom | 3.05 m | 3.04 m | 3.05 m x 3.04 m |
| Main Level | Bathroom | 1.5 m | 3.04 m | 1.5 m x 3.04 m |
| Main Level | Primary Bedroom | 4.17 m | 3.78 m | 4.17 m x 3.78 m |
| Main Level | Bathroom | 2.57 m | 2.01 m | 2.57 m x 2.01 m |
https://www.realtor.ca/real-estate/27727272/312-332-gosling-gardens-guelph-guelph-south-guelph-south
Contact Us
Contact us for more information

Andra Arnold
Broker
www.andraarnold.com/
www.facebook.com/GuelphRealtor/
118 Main Street
Rockwood, Ontario N0B 2K0
(519) 856-9922
(519) 856-9909
www.royalcity.com/










































