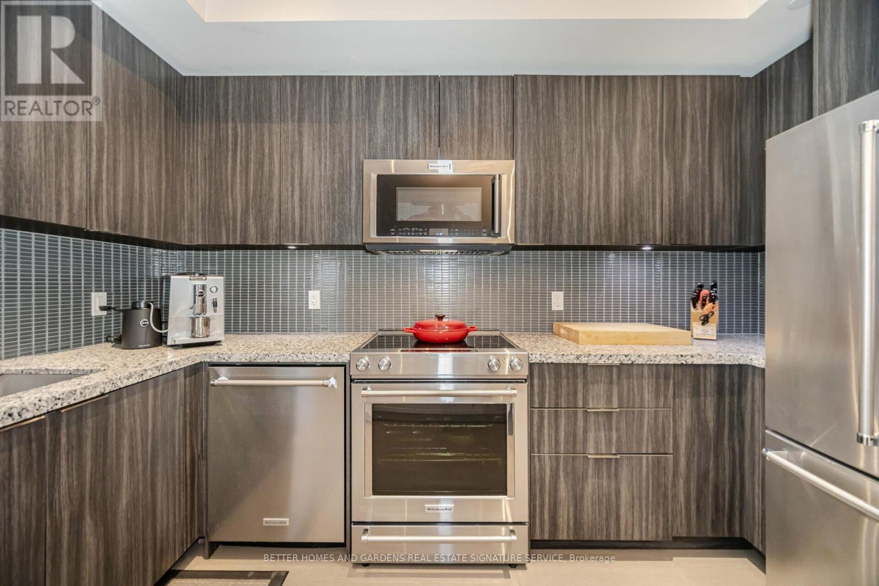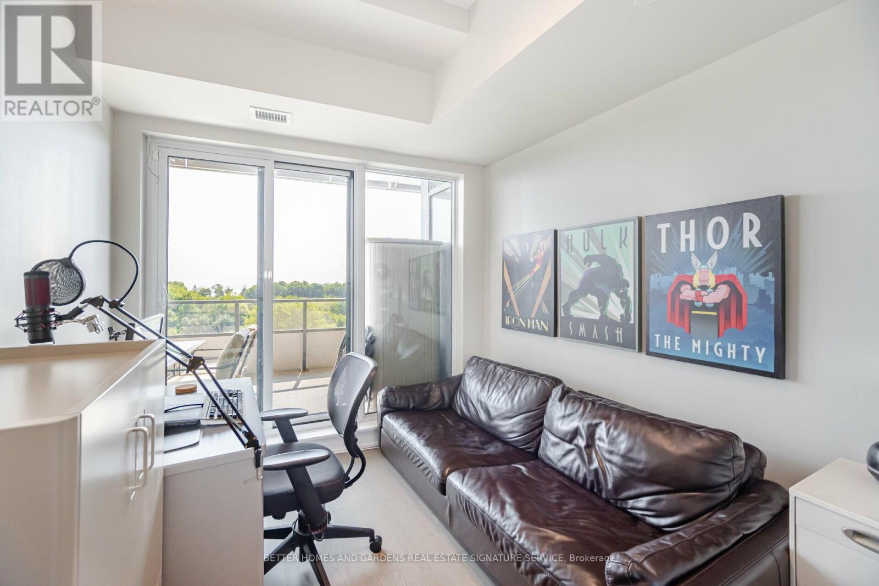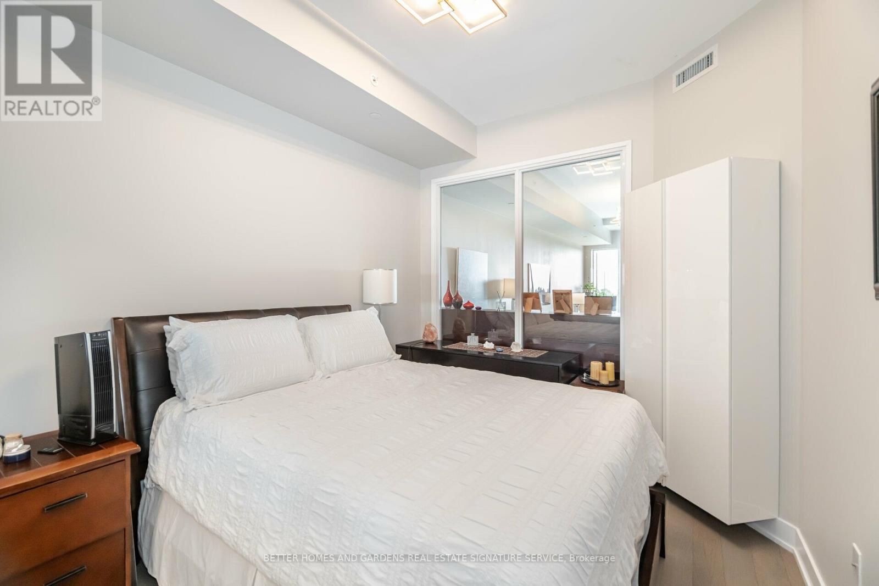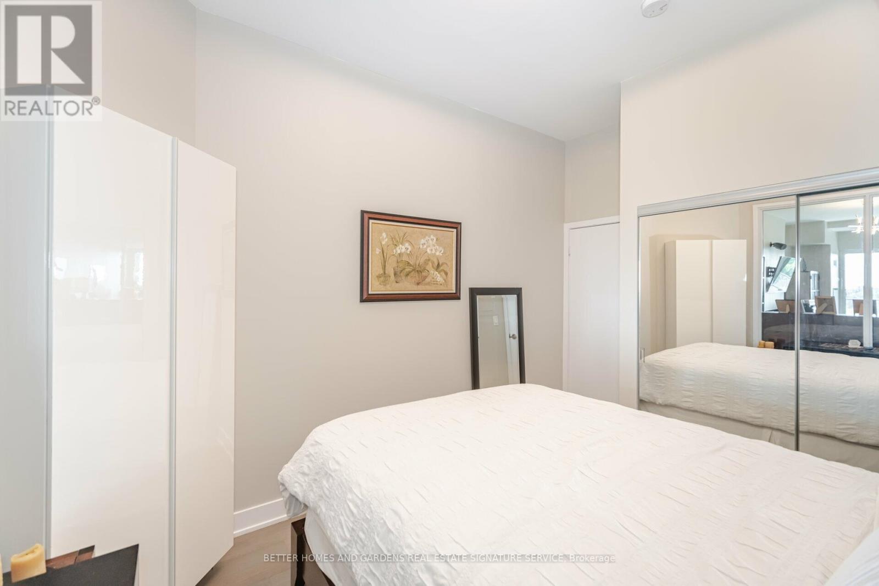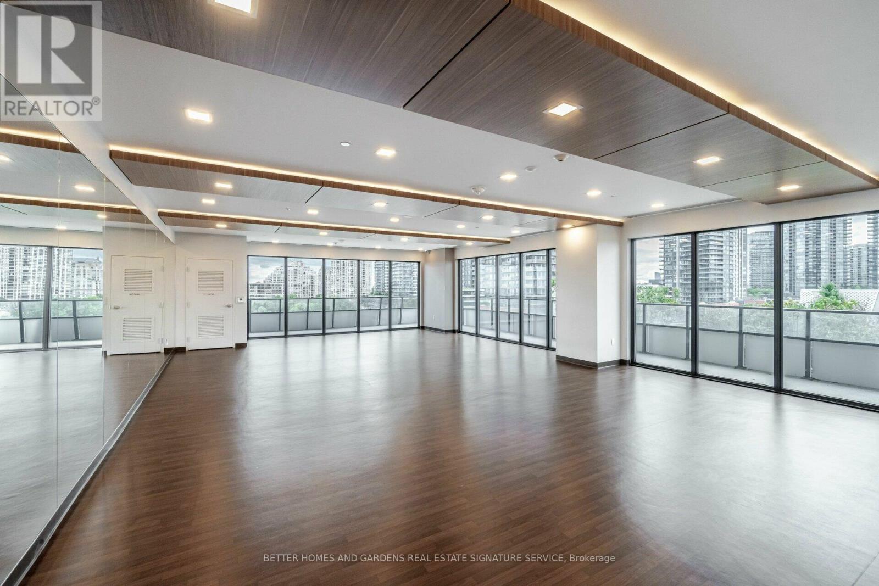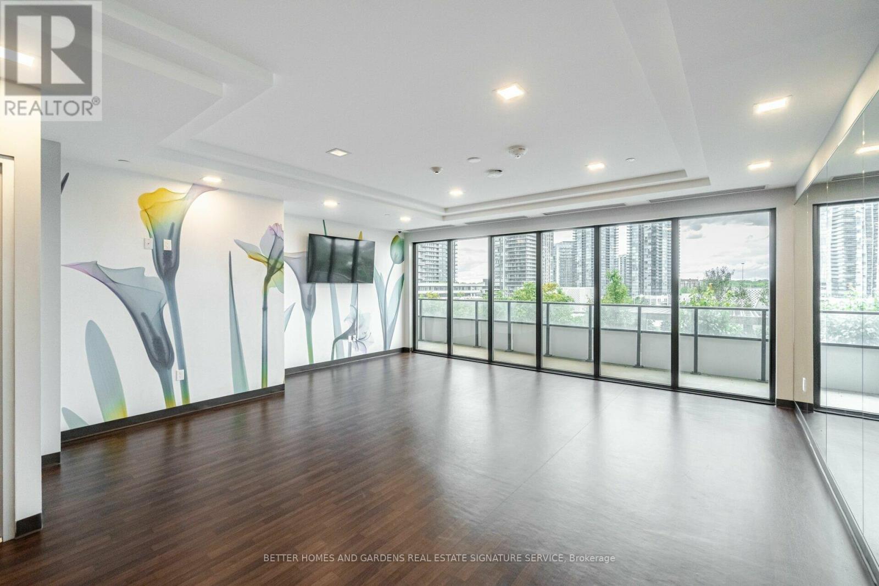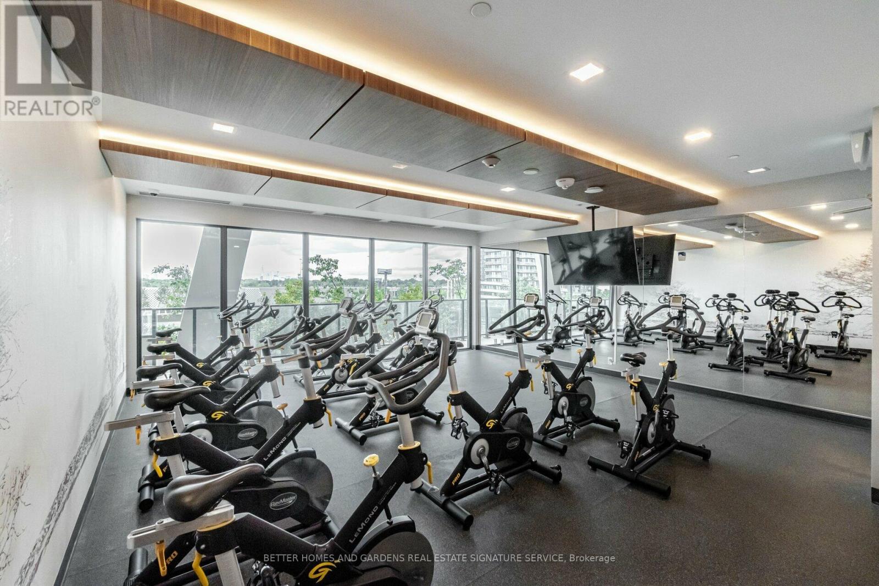312 - 20 Shore Breeze Drive Toronto, Ontario M8V 0C7
$998,000Maintenance, Common Area Maintenance, Insurance, Parking
$907.99 Monthly
Maintenance, Common Area Maintenance, Insurance, Parking
$907.99 MonthlyIndulge in unparalleled luxury and breathtaking views of Lake Ontario, the Toronto skyline and the bustling boats in Humber Bay, Located at the Eau Du Soleil Water Tower. This spacious 2-bedroom, 2-bathroom + den/office unit offers everything you need for a sophisticated urban lifestyle. The condo features soaring 10ft ceilings and elegant Engineered flooring throughout, adding to the sense of space and style. complete Gourmet kitchen with stylish backsplash, Granite counters, Top of The Line SS appliances, & Water Softener. The large balcony and private patio provide the perfect settings to take in the stunning views, all from the comfort of your home. The master bathroom boasts a luxurious stand-up glass shower, and the unit is equipped with premium private storage lockers Near The Unit, and a designated parking spot for your convenience. Residents of this unit enjoy the added benefit of a separate elevator to the 7th floor, enhancing privacy and convenience. The building permits short-term rentals in this section, providing flexibility for investors or those seeking occasional rental income. FIVE STAR resort-style amenities ensuring that every day feels like a vacation. **** EXTRAS **** Located just steps from Lake Ontario, Walking Trails, a vibrant array of restaurants, cafes, shopping options, and the TTC, this condo combines the best of luxury living with the convenience of urban amenities. (id:35492)
Property Details
| MLS® Number | W11902609 |
| Property Type | Single Family |
| Community Name | Mimico |
| Amenities Near By | Park |
| Community Features | Pet Restrictions |
| Features | Ravine, Conservation/green Belt, Balcony |
| Parking Space Total | 1 |
| Pool Type | Indoor Pool |
| View Type | View |
Building
| Bathroom Total | 2 |
| Bedrooms Above Ground | 2 |
| Bedrooms Below Ground | 1 |
| Bedrooms Total | 3 |
| Amenities | Security/concierge, Recreation Centre, Exercise Centre, Storage - Locker |
| Appliances | Refrigerator, Stove, Whirlpool |
| Cooling Type | Central Air Conditioning |
| Exterior Finish | Concrete |
| Fireplace Present | Yes |
| Flooring Type | Laminate |
| Heating Fuel | Natural Gas |
| Heating Type | Forced Air |
| Size Interior | 1,000 - 1,199 Ft2 |
| Type | Apartment |
Parking
| Underground |
Land
| Acreage | No |
| Land Amenities | Park |
| Surface Water | Lake/pond |
Rooms
| Level | Type | Length | Width | Dimensions |
|---|---|---|---|---|
| Main Level | Living Room | 3.78 m | 3.048 m | 3.78 m x 3.048 m |
| Main Level | Dining Room | 3.78 m | 3.048 m | 3.78 m x 3.048 m |
| Main Level | Kitchen | 2.32 m | 3.08 m | 2.32 m x 3.08 m |
| Main Level | Primary Bedroom | 3.66 m | 2.75 m | 3.66 m x 2.75 m |
| Main Level | Bedroom | 3.35 m | 2.99 m | 3.35 m x 2.99 m |
| Main Level | Den | 2.75 m | 1.8 m | 2.75 m x 1.8 m |
| Main Level | Storage | 1.96 m | 2.44 m | 1.96 m x 2.44 m |
https://www.realtor.ca/real-estate/27757650/312-20-shore-breeze-drive-toronto-mimico-mimico
Contact Us
Contact us for more information
Kosta Michailidis
Salesperson
(905) 601-3377
www.kostahomes.com/
https//www.facebook.com/kostahomes/
186 Robert Speck Parkway #b
Mississauga, Ontario L4Z 3G1
(905) 896-4622









