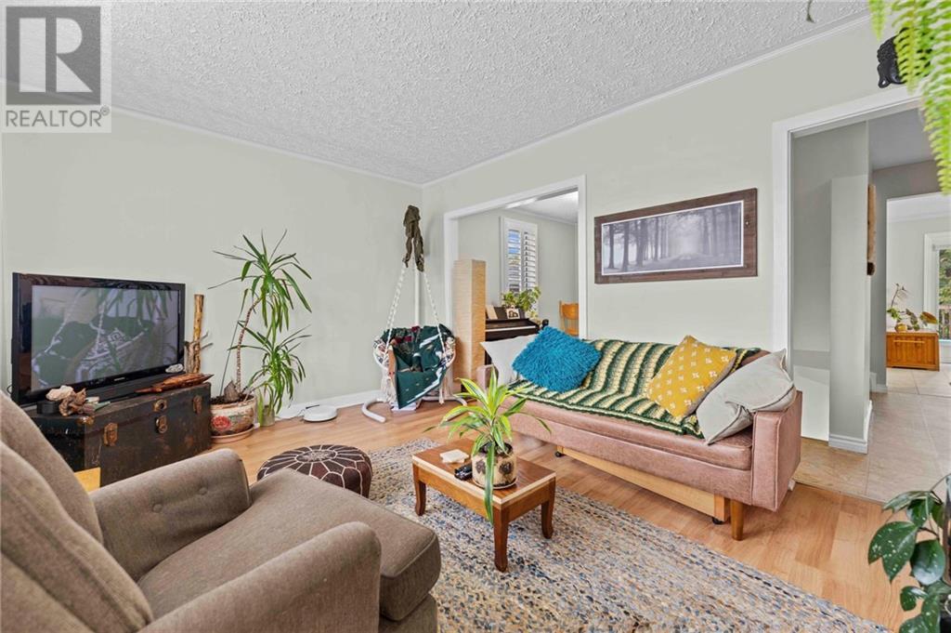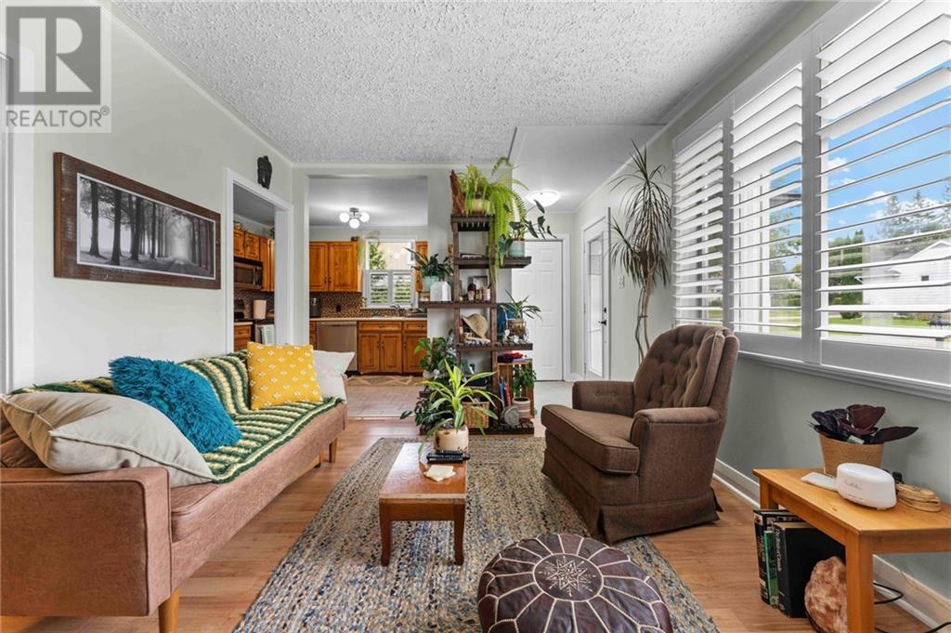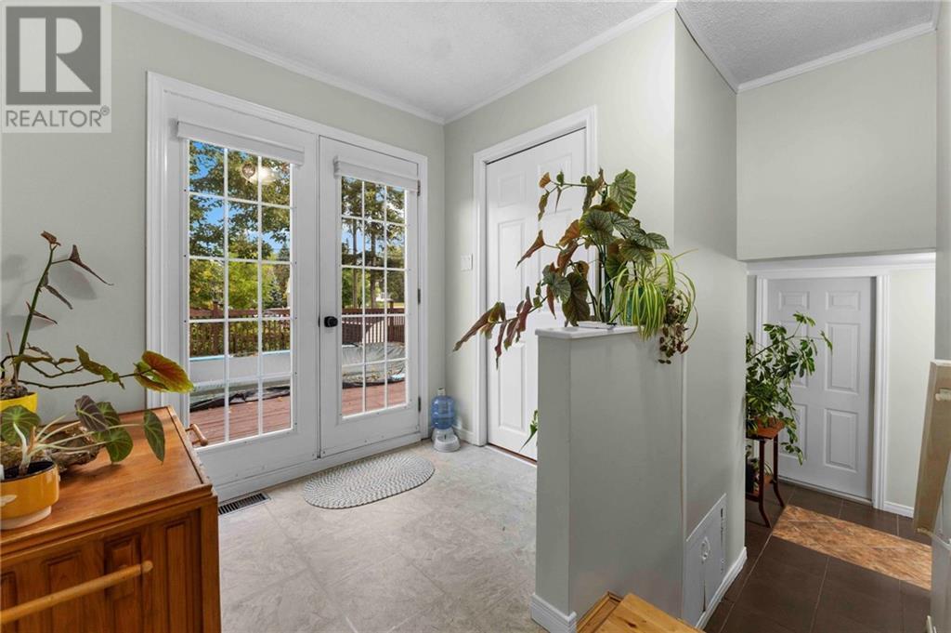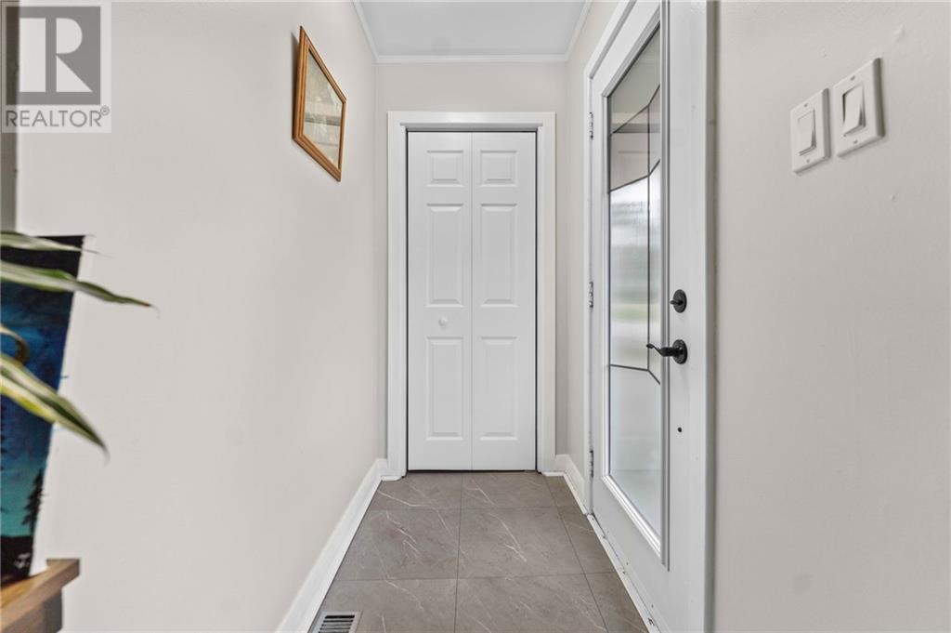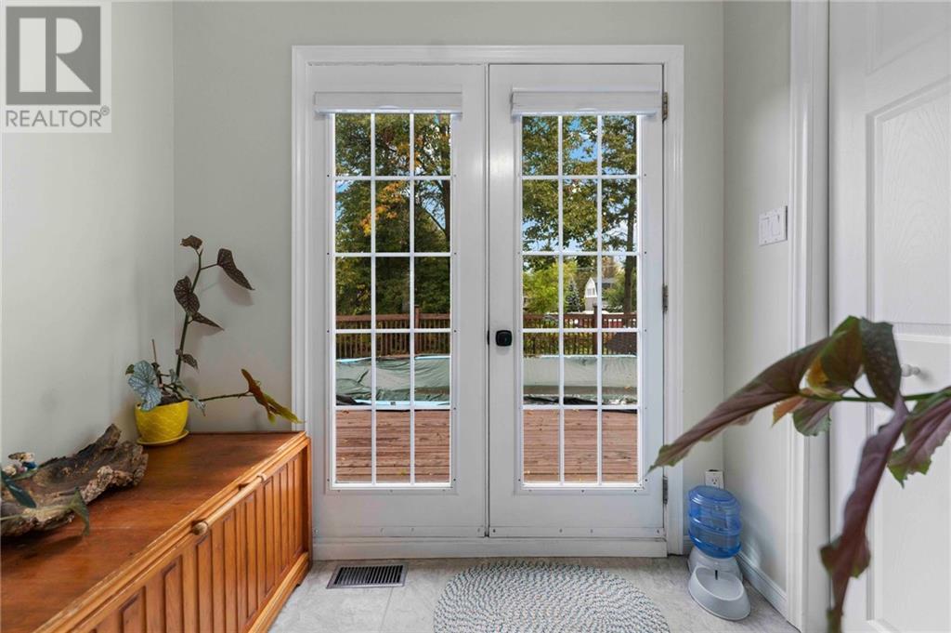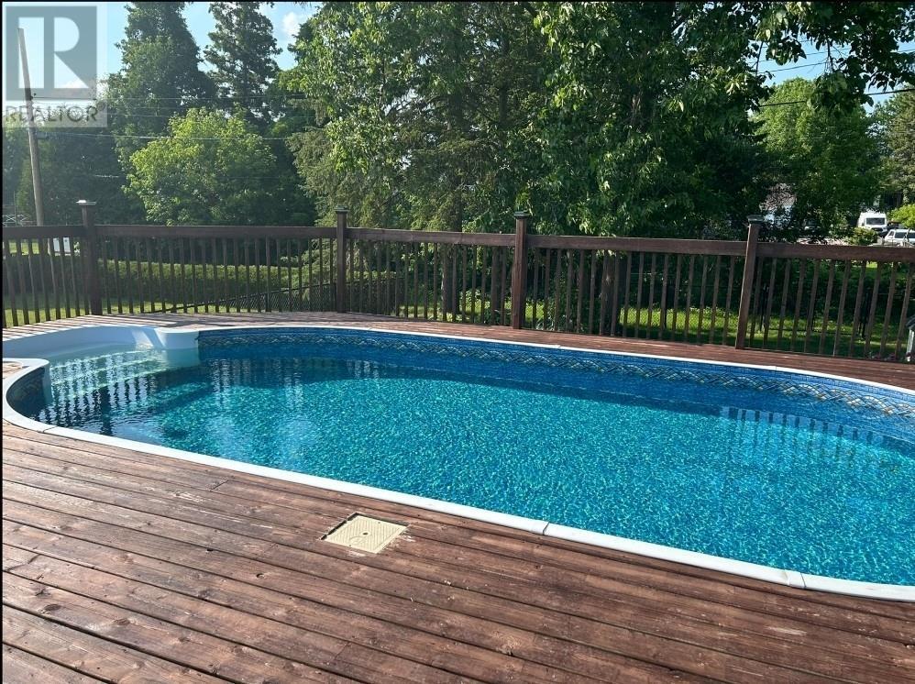311 Dunlop Street Pembroke, Ontario K8A 2R2
$376,500
Charming home in prime location! 3-bedroom, 1-bathroom home, situated in a super neighbourhood. Natural gas heating and AC. This home is conveniently close to schools, the hospital, a public pool, a park, and the local curling club – ideal for active lifestyles! Sitting on a quiet street with low traffic, this property boasts a new roof, natural gas heating, air conditioning, and an attached garage, among other features. The main floor offers a bright, open concept with a great living room, a formal dining area, a custom hardwood kitchen, and the primary bedroom. You'll also find a lovely 4-piece bathroom complete with a whirlpool tub. Step through the sliding doors to discover a wonderful backyard, featuring a large above-ground pool with a wrap-around deck—ideal for entertaining friends and family. The fenced yard is great for kids and pets. Don’t miss your chance. 48-hour irrevocable is required on all offers. Act fast! (ask your agent to see a list of updates) (id:35492)
Property Details
| MLS® Number | 1415361 |
| Property Type | Single Family |
| Neigbourhood | East-End Pembroke |
| Parking Space Total | 4 |
Building
| Bathroom Total | 1 |
| Bedrooms Above Ground | 3 |
| Bedrooms Total | 3 |
| Basement Development | Finished |
| Basement Type | Full (finished) |
| Construction Style Attachment | Detached |
| Cooling Type | Central Air Conditioning |
| Exterior Finish | Vinyl |
| Flooring Type | Mixed Flooring |
| Foundation Type | Poured Concrete |
| Heating Fuel | Natural Gas |
| Heating Type | Forced Air |
| Type | House |
| Utility Water | Municipal Water |
Parking
| Attached Garage |
Land
| Acreage | No |
| Sewer | Municipal Sewage System |
| Size Depth | 127 Ft |
| Size Frontage | 59 Ft |
| Size Irregular | 59 Ft X 127 Ft |
| Size Total Text | 59 Ft X 127 Ft |
| Zoning Description | R2 |
Rooms
| Level | Type | Length | Width | Dimensions |
|---|---|---|---|---|
| Second Level | Bedroom | 15'10" x 11'5" | ||
| Second Level | Bedroom | 11'11" x 8'5" | ||
| Lower Level | Family Room | 14'3" x 11'10" | ||
| Main Level | Living Room | 14'5" x 10'5" | ||
| Main Level | Dining Room | 10'6" x 8'5" | ||
| Main Level | Kitchen | 12'0" x 9'2" | ||
| Main Level | Primary Bedroom | 10'8" x 9'8" | ||
| Main Level | 4pc Bathroom | 8'11" x 8'7" |
https://www.realtor.ca/real-estate/27520949/311-dunlop-street-pembroke-east-end-pembroke
Interested?
Contact us for more information

Craig Edmonds
Salesperson
www.royallepage.ca/CraigEdmonds

270 Lake Street
Pembroke, Ontario K8A 7Y9
(613) 735-1062
(613) 735-2664




