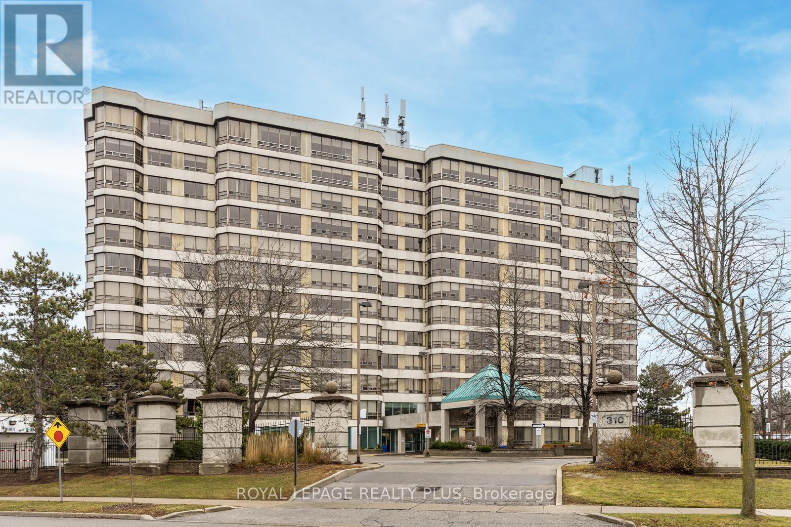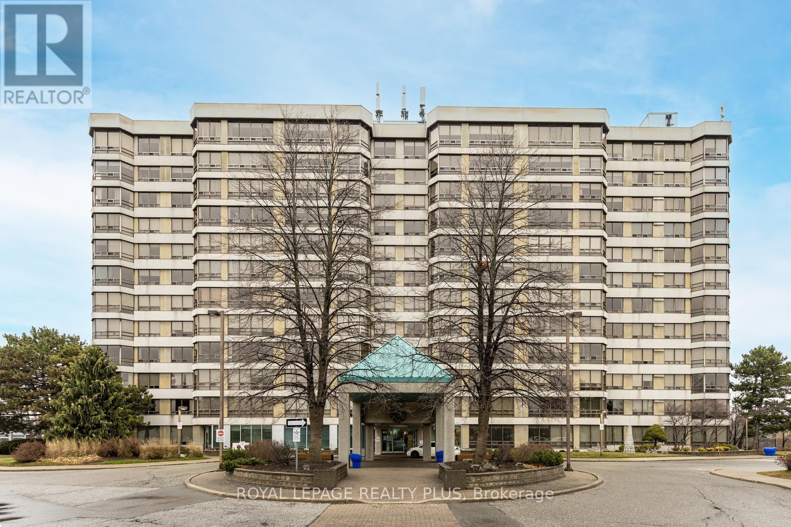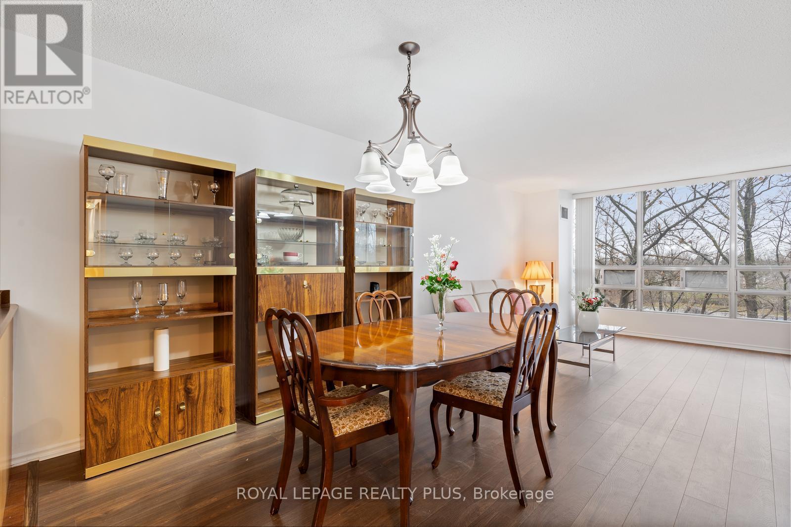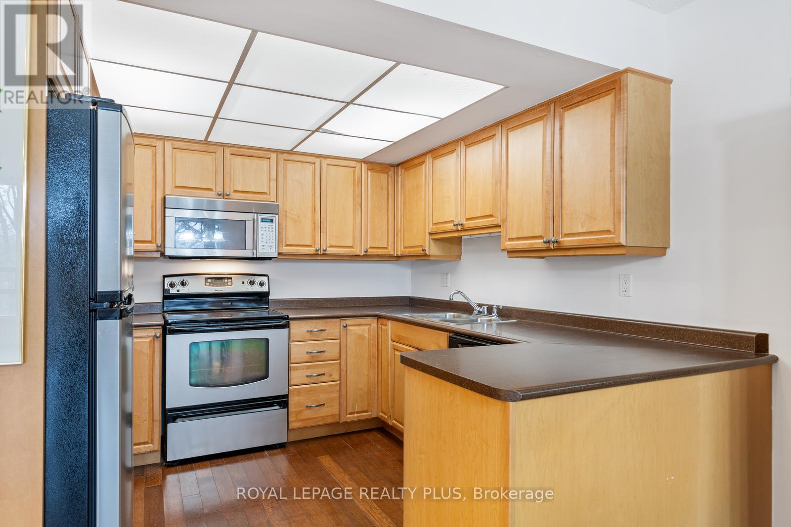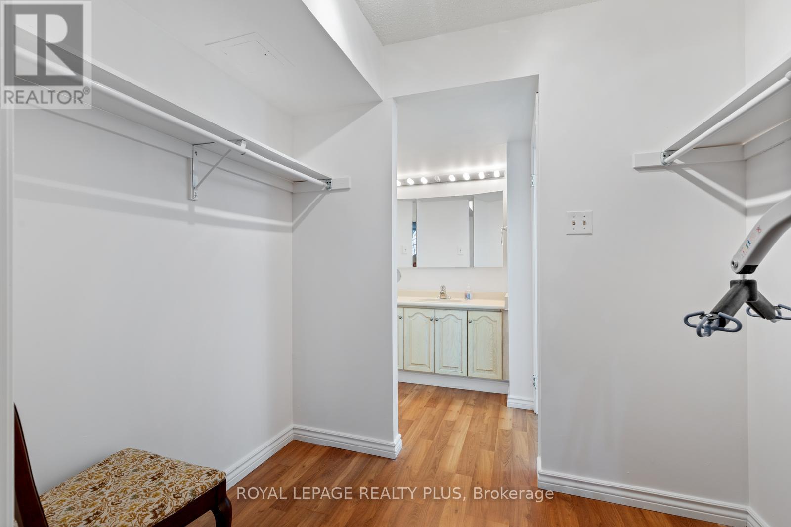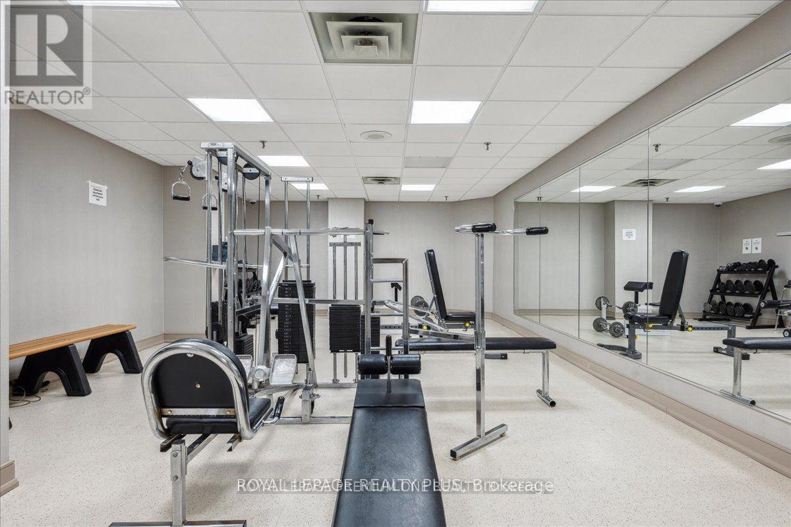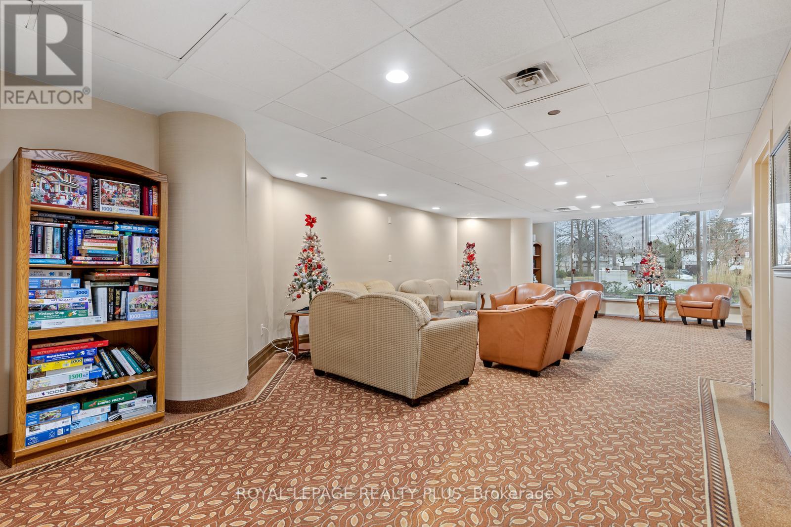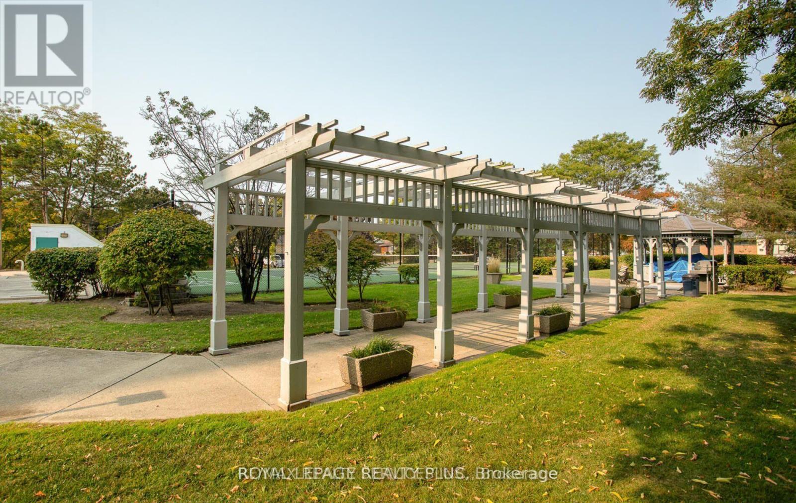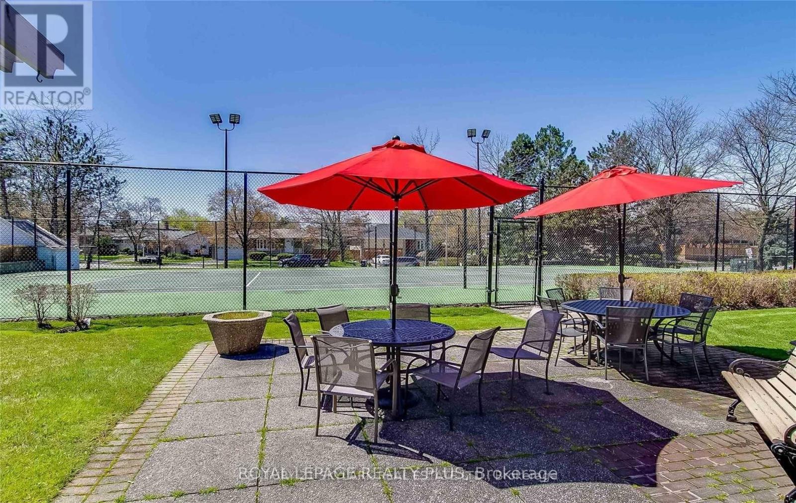311 - 310 Mill Street S Brampton, Ontario L6Y 3B1
$449,900Maintenance, Heat, Electricity, Water, Cable TV, Common Area Maintenance, Insurance, Parking
$1,495 Monthly
Maintenance, Heat, Electricity, Water, Cable TV, Common Area Maintenance, Insurance, Parking
$1,495 MonthlyBeautifully appointed two bedroom condo + solarium (den) that perfectly blends comfort and style and offering unobstructed southeast picturesque views of a serene ravine - your daily retreat into nature. Large (1,239 sq ft) and spacious with a generous sized living/dining area and primary bedroom, complete with wall to wall windows that bathe the space in natural light. The piece de resistance is the large solarium - also featuring wall-to-wall windows - creating a bright, inviting atmosphere all year-round. Versatile for guests, a home office, or simply additional living space. This condo has a great layout with a functional, open concept design, ideal for entertaining. Freshly painted and ready to move-in! Rare TWO parking spaces! Owned storage locker! **** EXTRAS **** Ideal location walking distance to public transit, bus depot, and Shoppers World. Easy highway access to 407/410. Enjoy beautiful walking trails at your doorstep. Impeccable building with 24 hour security and amazing amenities! (id:35492)
Property Details
| MLS® Number | W11895235 |
| Property Type | Single Family |
| Community Name | Brampton South |
| Amenities Near By | Park, Public Transit, Schools |
| Community Features | Pet Restrictions, Community Centre |
| Parking Space Total | 2 |
| Pool Type | Indoor Pool |
| View Type | View |
Building
| Bathroom Total | 2 |
| Bedrooms Above Ground | 2 |
| Bedrooms Total | 2 |
| Amenities | Security/concierge, Recreation Centre, Exercise Centre, Storage - Locker |
| Appliances | Dishwasher, Dryer, Refrigerator, Stove, Washer, Window Coverings |
| Cooling Type | Central Air Conditioning |
| Exterior Finish | Concrete |
| Flooring Type | Laminate, Hardwood |
| Half Bath Total | 1 |
| Heating Fuel | Natural Gas |
| Heating Type | Forced Air |
| Size Interior | 1,200 - 1,399 Ft2 |
| Type | Apartment |
Parking
| Underground |
Land
| Acreage | No |
| Land Amenities | Park, Public Transit, Schools |
| Surface Water | River/stream |
| Zoning Description | R4a-211 |
Rooms
| Level | Type | Length | Width | Dimensions |
|---|---|---|---|---|
| Flat | Living Room | 7.1 m | 5.02 m | 7.1 m x 5.02 m |
| Flat | Dining Room | 7.1 m | 5.02 m | 7.1 m x 5.02 m |
| Flat | Kitchen | 3.01 m | 2.95 m | 3.01 m x 2.95 m |
| Flat | Primary Bedroom | 5.6 m | 3.4 m | 5.6 m x 3.4 m |
| Flat | Bedroom 2 | 3.93 m | 2.95 m | 3.93 m x 2.95 m |
| Flat | Den | 2.99 m | 2.36 m | 2.99 m x 2.36 m |
Contact Us
Contact us for more information

Lambros Bryan Demos
Broker
heartandsoldgta.ca/
www.facebook.com/heartandsoldgta
twitter.com/heartandsoldgta
www.linkedin.com/in/heartandsoldgta
2575 Dundas Street West
Mississauga, Ontario L5K 2M6
(905) 828-6550
(905) 828-1511

