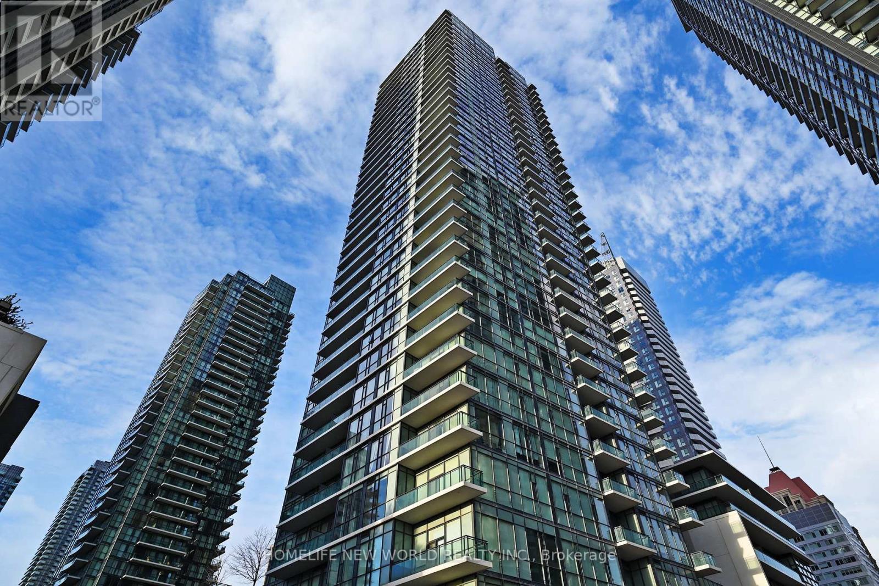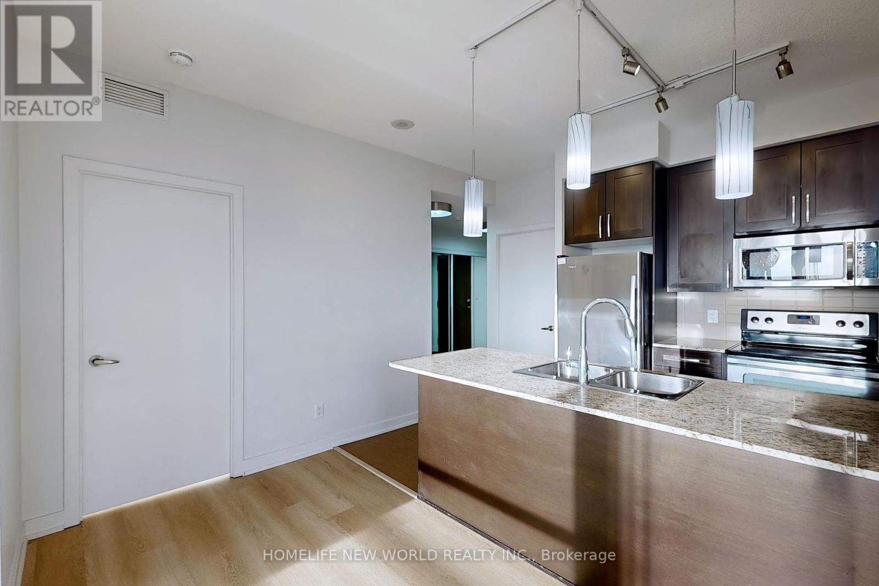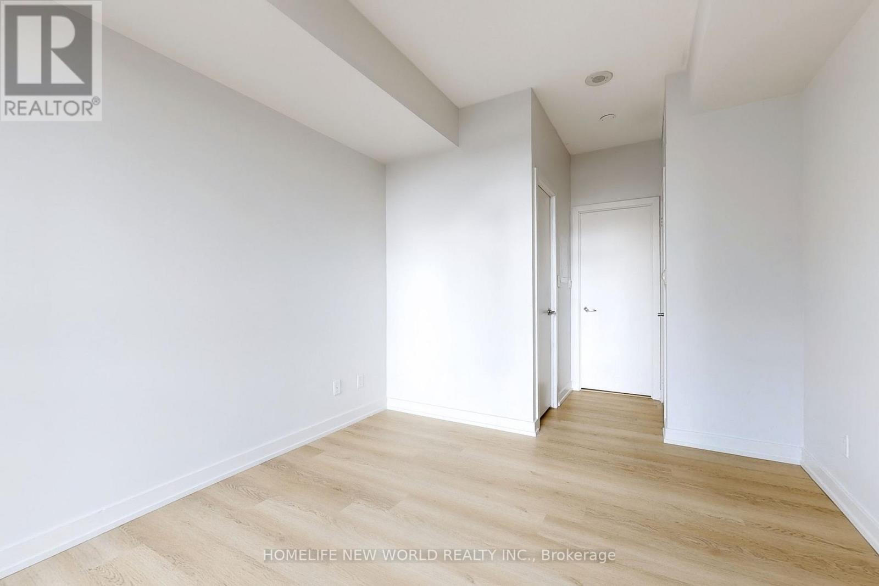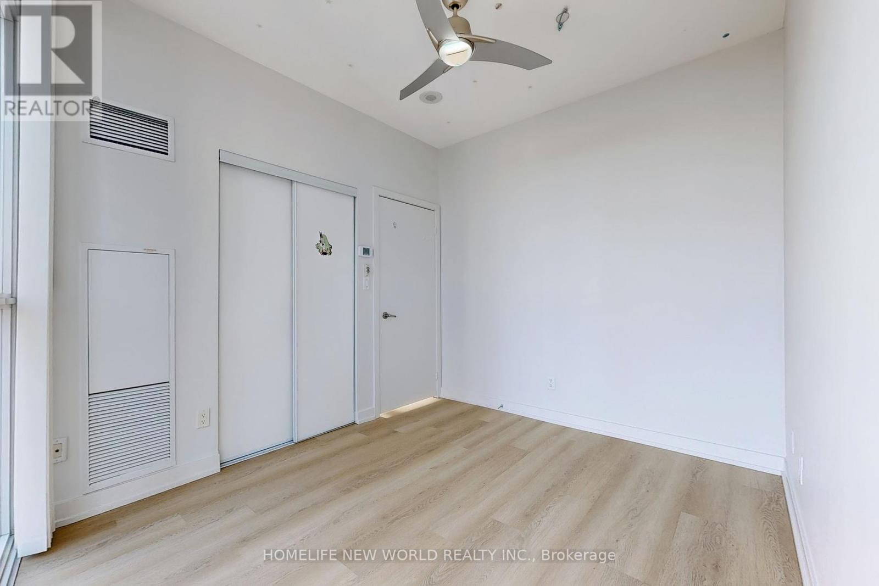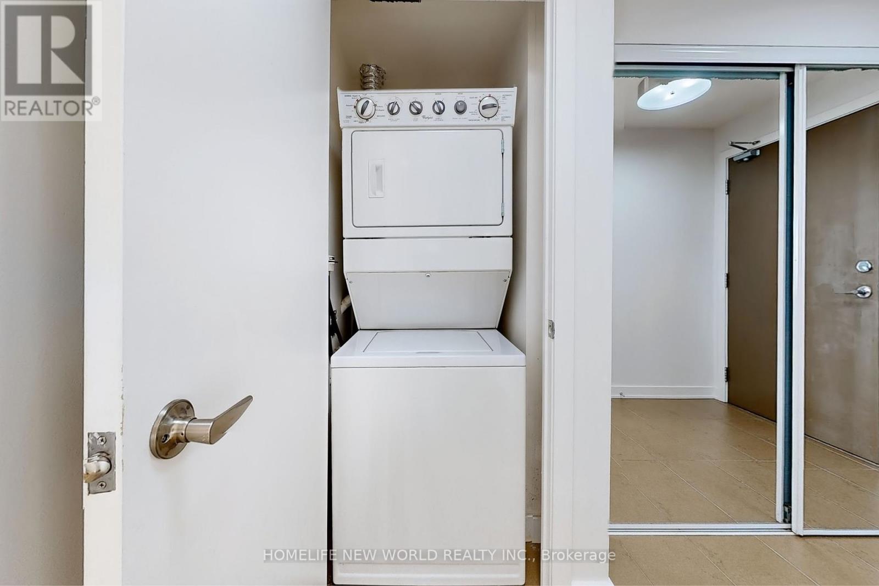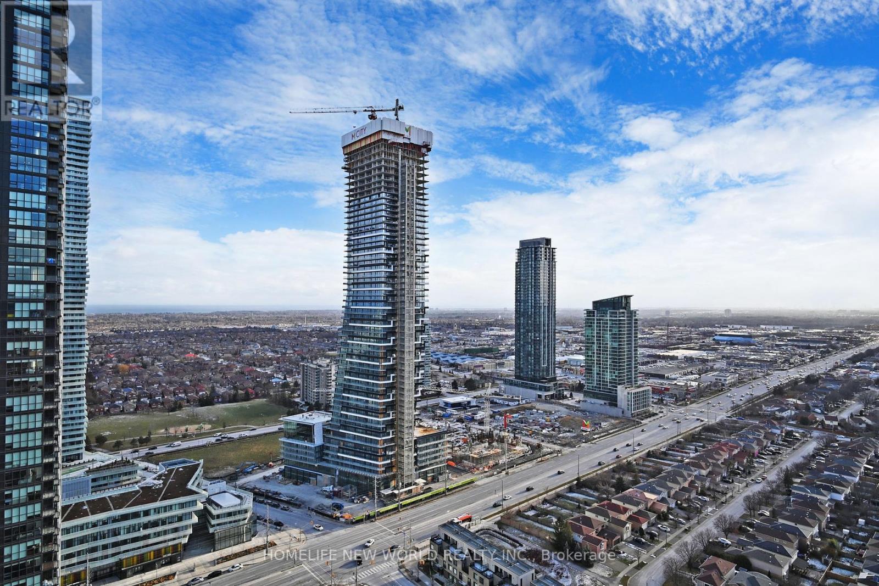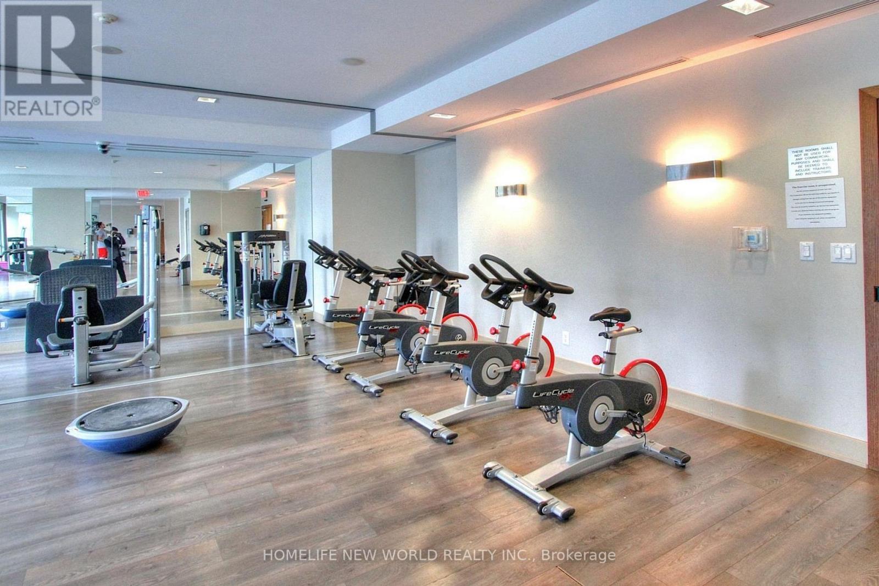3104 - 4065 Brickstone Mews Mississauga, Ontario L5B 0G3
$599,000Maintenance, Common Area Maintenance, Heat, Insurance, Parking, Water
$839.44 Monthly
Maintenance, Common Area Maintenance, Heat, Insurance, Parking, Water
$839.44 MonthlyStunning Corner Unit In The Heart Of Mississaugas Parkside Village At Square One! Boasting A Spacious 870 SF Interior Plus A 95 SF Balcony, This Home Features 9-Foot Ceilings And Floor-To-Ceiling Windows, Flooding The Space With Natural Light And Showcasing Breathtaking, Unobstructed Southeast Views Of Downtown Mississauga And Lake Ontario. Brand-new Flooring And Freshly Painted, This Unit Offers A Sleek Open-concept Layout Perfect For Modern Living. The Contemporary Kitchen Is A Chef's Delight, Equipped With Stainless Steel Appliances, Granite Countertops, And A Breakfast Bar. The Thoughtfully Designed Floor Plan Includes 2 Split Bedrooms And 2 Full Bathrooms. The Primary Bedroom Features A Luxurious 4-piece Ensuite And A Walk-in Closet. Amenities Include: 24-Hour Concierge, Indoor Pool, Gym, Party Room, Kids' Playground, Outdoor Terrace With BBQ Facilities, Theatre, And Hot Tub. Just Steps From Square One Shopping, Dining, And Entertainment. This Unit Is Exactly Your Dream Home With Modern Luxury And Convenient Life Style. Must See !!! **** EXTRAS **** Existing Kitchen Appliances: S/S Fridge, Stove, Dishwasher, Microwave, Washer & Dryer. All Light Fixtures. All Window Coverings. One Parking & One Locker. (id:35492)
Property Details
| MLS® Number | W11908001 |
| Property Type | Single Family |
| Community Name | Creditview |
| Amenities Near By | Public Transit, Schools |
| Community Features | Pet Restrictions, Community Centre |
| Features | Balcony, Carpet Free |
| Parking Space Total | 1 |
| Pool Type | Indoor Pool |
| View Type | View |
Building
| Bathroom Total | 2 |
| Bedrooms Above Ground | 2 |
| Bedrooms Total | 2 |
| Amenities | Security/concierge, Exercise Centre, Recreation Centre, Storage - Locker |
| Cooling Type | Central Air Conditioning |
| Exterior Finish | Concrete |
| Flooring Type | Vinyl |
| Heating Fuel | Natural Gas |
| Heating Type | Forced Air |
| Size Interior | 800 - 899 Ft2 |
| Type | Apartment |
Parking
| Underground |
Land
| Acreage | No |
| Land Amenities | Public Transit, Schools |
| Zoning Description | Residential |
Rooms
| Level | Type | Length | Width | Dimensions |
|---|---|---|---|---|
| Flat | Living Room | 5.49 m | 4.27 m | 5.49 m x 4.27 m |
| Flat | Dining Room | 5.49 m | 4.27 m | 5.49 m x 4.27 m |
| Flat | Kitchen | 2.44 m | 2.44 m | 2.44 m x 2.44 m |
| Flat | Primary Bedroom | 3.66 m | 3.01 m | 3.66 m x 3.01 m |
| Flat | Bedroom 2 | 3.2 m | 2.74 m | 3.2 m x 2.74 m |
Contact Us
Contact us for more information
Joy Cai
Salesperson
201 Consumers Rd., Ste. 205
Toronto, Ontario M2J 4G8
(416) 490-1177
(416) 490-1928
www.homelifenewworld.com/
Catherine Chen
Salesperson
165 East Beaver Creek Rd #18
Richmond Hill, Ontario L4B 2N2
(888) 884-0105
(888) 884-0106


