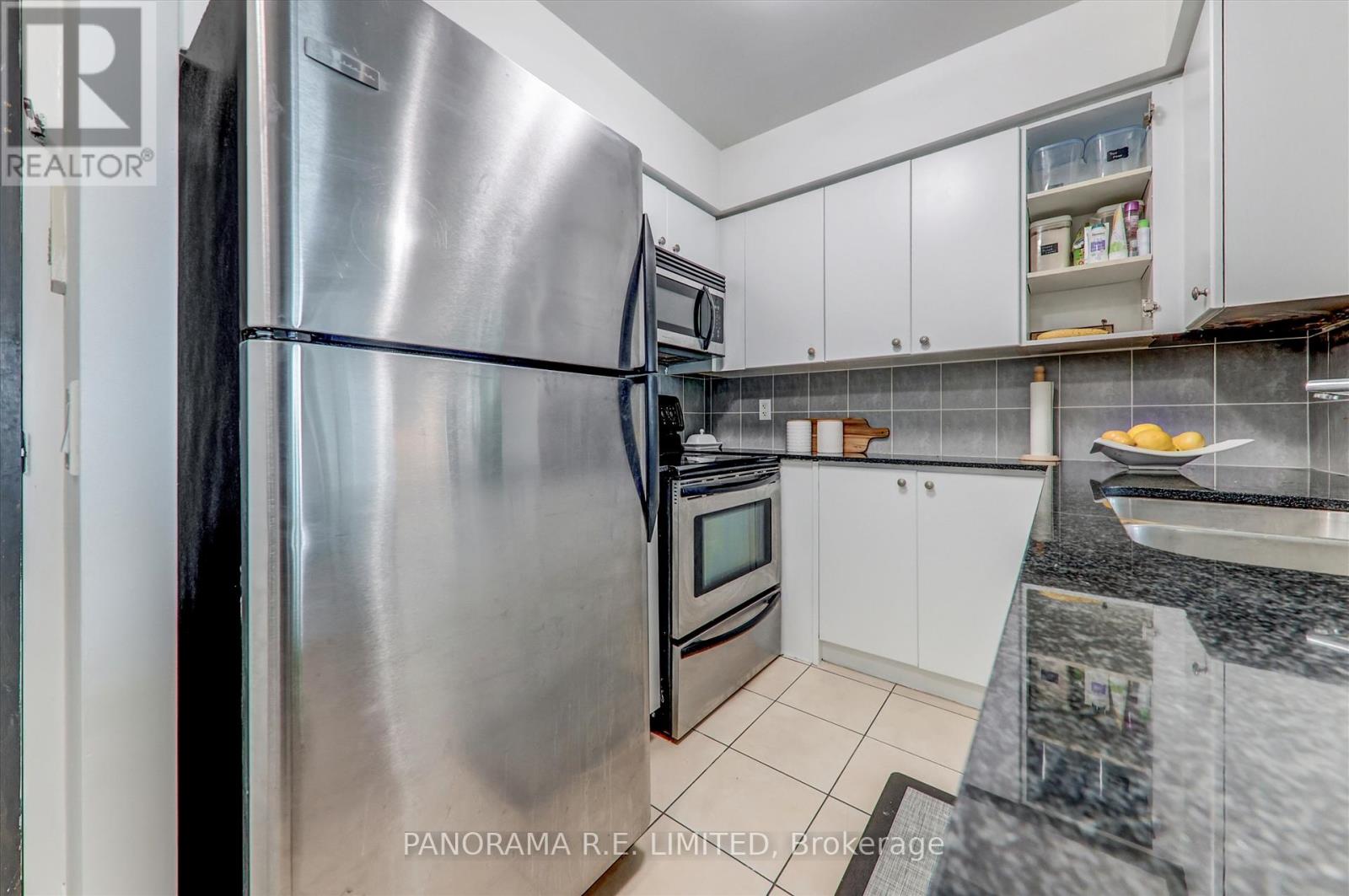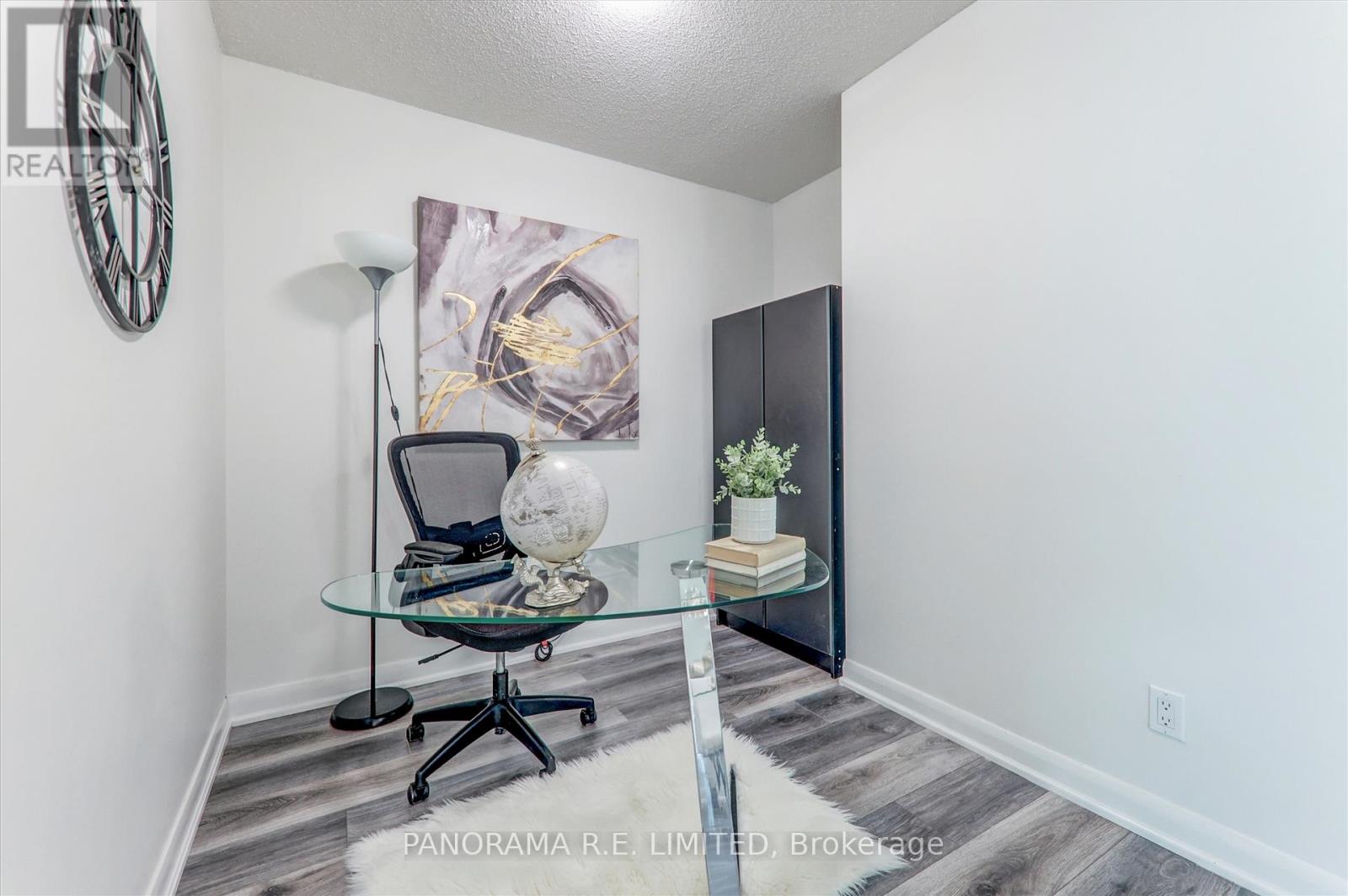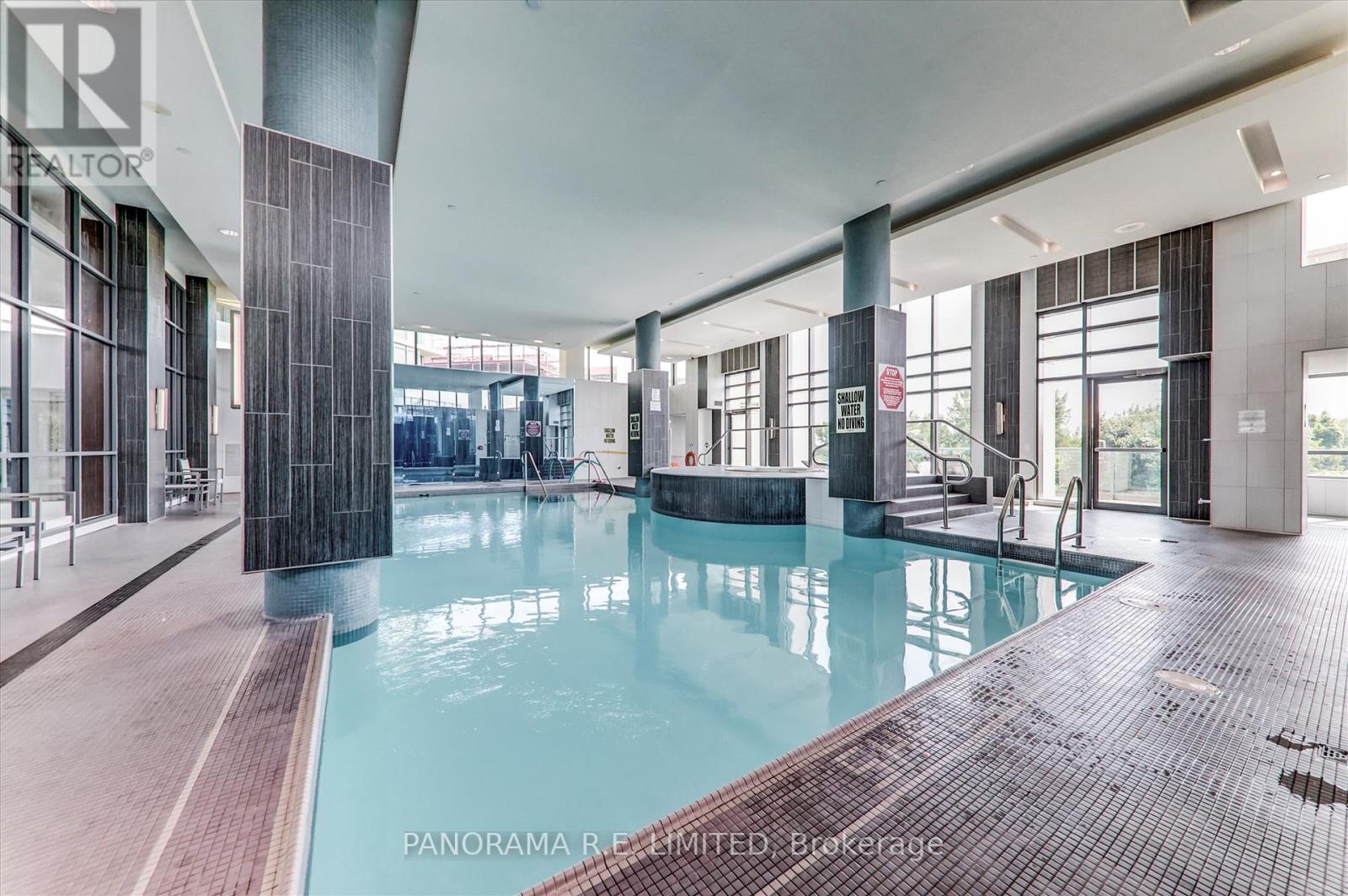3104 - 225 Sherway Gardens Road Toronto, Ontario M9C 0A3
$549,900Maintenance, Heat, Water, Common Area Maintenance, Insurance, Parking
$578.28 Monthly
Maintenance, Heat, Water, Common Area Maintenance, Insurance, Parking
$578.28 MonthlyCheck out the Incredible Views from this Larger 1-Bedroom + Den Suite on the 31st floor at highly desired One Sherway! Spacious Living/Dining rooms with new high quality Laminate Floors and freshly painted throughout. Open White Kitchen with Granite Countertops, Stainless Steel Appliances, and Breakfast Bar. Primary Bedroom with Large Closet and Floor to Ceiling Windows. Full 4-Piece Bathroom. Multi-Purpose Den perfect as home office and more. Finally enjoy amazing clear views from your high perch on your open Balcony. Steps To Upscale Sherway Gardens, TTC, Trails, & Hwys. Resort-Style Amenities: Indoor Pool, Hot Tub, Gym, Party Room, Visitor Parking, 24Hr Concierge & more. It's a must see! **** EXTRAS **** Includes Stainless Steel Fridge, Stove, Dishwasher, Microwave. Upgraded Washer/Dryer. All Light Fixtures and Window Coverings. Includes Parking Spot and Locker! (id:35492)
Property Details
| MLS® Number | W11905688 |
| Property Type | Single Family |
| Community Name | Islington-City Centre West |
| Amenities Near By | Hospital, Park, Place Of Worship, Schools |
| Community Features | Pet Restrictions, School Bus |
| Features | Balcony |
| Parking Space Total | 1 |
| Pool Type | Indoor Pool |
Building
| Bathroom Total | 1 |
| Bedrooms Above Ground | 1 |
| Bedrooms Below Ground | 1 |
| Bedrooms Total | 2 |
| Amenities | Security/concierge, Exercise Centre, Party Room, Visitor Parking, Storage - Locker |
| Cooling Type | Central Air Conditioning |
| Exterior Finish | Concrete |
| Flooring Type | Laminate, Tile |
| Heating Fuel | Natural Gas |
| Heating Type | Forced Air |
| Size Interior | 600 - 699 Ft2 |
| Type | Apartment |
Parking
| Underground |
Land
| Acreage | No |
| Land Amenities | Hospital, Park, Place Of Worship, Schools |
Rooms
| Level | Type | Length | Width | Dimensions |
|---|---|---|---|---|
| Main Level | Living Room | 5.69 m | 3.38 m | 5.69 m x 3.38 m |
| Main Level | Dining Room | 5.69 m | 3.38 m | 5.69 m x 3.38 m |
| Main Level | Kitchen | 2.35 m | 2.31 m | 2.35 m x 2.31 m |
| Main Level | Den | 2.42 m | 2.39 m | 2.42 m x 2.39 m |
| Main Level | Primary Bedroom | 3.05 m | 3.05 m | 3.05 m x 3.05 m |
Contact Us
Contact us for more information

Richard Robibero
Broker of Record
RichardRobibero.com
www.facebook.com/RichardRobiberoRealEstate
twitter.com/EtobicokeAgent
www.linkedin.com/in/robibero
97 Meadowbank Rd.
Toronto, Ontario M9B 5E1
(416) 620-5115
(647) 341-0547
HTTP://www.RichardRobibero.com
































