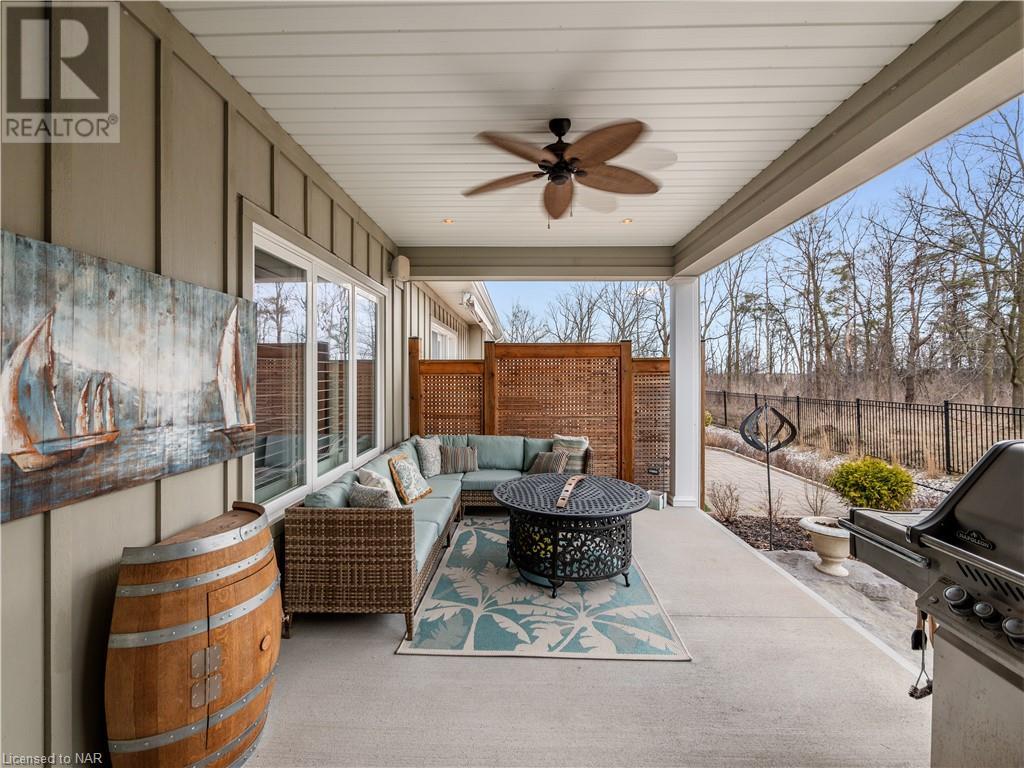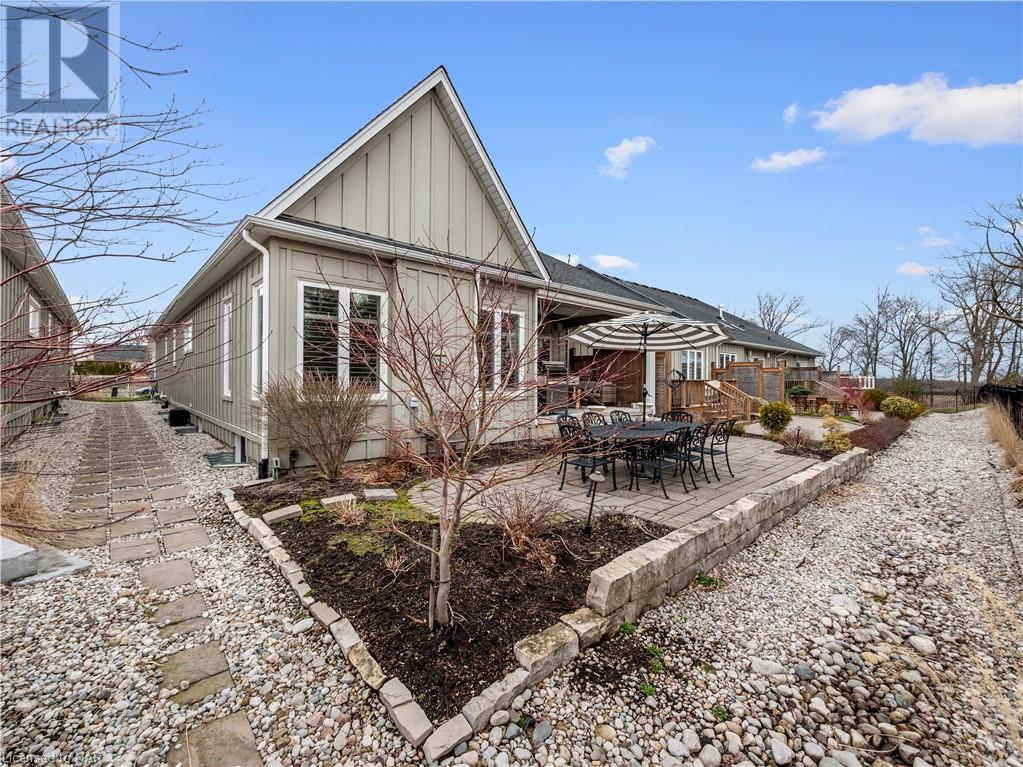31 Stoneridge Crescent Niagara-On-The-Lake, Ontario L0S 1J1
$1,250,000
Welcome to 31 Stoneridge Crescent, an exquisite freehold townhome situated in the sought-after community of St. David’s, Niagara-on-the-Lake. This luxurious four-bedroom residence exudes sophistication and comfort, with remarkable attention to detail throughout. The grand living room boasts 18-foot ceilings and is bathed in natural light from four expansive skylights, creating a bright and inviting atmosphere. The entertainer’s kitchen is a chefs dream, featuring custom finishes and high-end integrated appliances, perfect for hosting family and friends. Step outside to the custom-designed terrace and sundeck, where you can unwind and enjoy stunning views of the surrounding vineyards. The spacious primary bedroom offers a serene retreat with a spa-inspired ensuite featuring heated floors, a solar light, and custom-built closets. This one-level living gem is ideally located for those seeking tranquility and convenience, with proximity to wineries, boutique shops, cafes, restaurants, theatres, walking and cycling trails, and easy access to the US border and the QEW. This home includes an extended living room, one of only two in the subdivision, skylights in the great room, a built-in audio speaker system throughout the living spaces and outdoor patio, elegant crown moulding, and a custom oversized pantry. Additional highlights include a water softener, an alarm system, and an irrigation system for front and back yards. The home is outfitted with California shutters and stainless-steel appliances, including a gas range, wine fridge, built-in microwave drawer, and a custom hood fan. With so many thoughtful upgrades, this home is a peaceful oasis of luxury and elegance, offering a refined lifestyle you’ll be proud to call your own. (id:35492)
Property Details
| MLS® Number | 40656415 |
| Property Type | Single Family |
| Amenities Near By | Golf Nearby, Park, Place Of Worship, Schools, Shopping |
| Community Features | Quiet Area |
| Equipment Type | Rental Water Softener, Water Heater |
| Features | Cul-de-sac, Corner Site, Skylight, Sump Pump, Automatic Garage Door Opener |
| Parking Space Total | 6 |
| Rental Equipment Type | Rental Water Softener, Water Heater |
| Structure | Porch |
Building
| Bathroom Total | 3 |
| Bedrooms Above Ground | 2 |
| Bedrooms Below Ground | 2 |
| Bedrooms Total | 4 |
| Appliances | Dishwasher, Dryer, Refrigerator, Water Softener, Washer, Range - Gas, Microwave Built-in, Hood Fan, Window Coverings, Wine Fridge, Garage Door Opener |
| Architectural Style | Bungalow |
| Basement Development | Finished |
| Basement Type | Full (finished) |
| Constructed Date | 2014 |
| Construction Material | Wood Frame |
| Construction Style Attachment | Attached |
| Cooling Type | Central Air Conditioning |
| Exterior Finish | Stone, Wood |
| Fire Protection | Smoke Detectors, Alarm System |
| Fireplace Fuel | Electric |
| Fireplace Present | Yes |
| Fireplace Total | 2 |
| Fireplace Type | Other - See Remarks |
| Fixture | Ceiling Fans |
| Foundation Type | Poured Concrete |
| Half Bath Total | 1 |
| Heating Fuel | Natural Gas |
| Heating Type | Forced Air |
| Stories Total | 1 |
| Size Interior | 3450 Sqft |
| Type | Row / Townhouse |
| Utility Water | Municipal Water |
Parking
| Attached Garage |
Land
| Acreage | No |
| Fence Type | Partially Fenced |
| Land Amenities | Golf Nearby, Park, Place Of Worship, Schools, Shopping |
| Landscape Features | Landscaped |
| Sewer | Municipal Sewage System |
| Size Depth | 122 Ft |
| Size Frontage | 40 Ft |
| Size Total Text | Under 1/2 Acre |
| Zoning Description | Rs |
Rooms
| Level | Type | Length | Width | Dimensions |
|---|---|---|---|---|
| Basement | Recreation Room | 22'10'' x 27'10'' | ||
| Basement | Family Room | 11'1'' x 16'10'' | ||
| Basement | Bedroom | 15'3'' x 11'3'' | ||
| Basement | Bedroom | 10'9'' x 16'10'' | ||
| Basement | 4pc Bathroom | 8'3'' x 5'10'' | ||
| Basement | Workshop | 13'3'' x 24'2'' | ||
| Main Level | Kitchen | 15'3'' x 11'4'' | ||
| Main Level | Great Room | 21'0'' x 34'5'' | ||
| Main Level | Primary Bedroom | 12'6'' x 14'11'' | ||
| Main Level | Full Bathroom | 12'6'' x 6'9'' | ||
| Main Level | Bedroom | 10'6'' x 14'10'' | ||
| Main Level | 2pc Bathroom | 5'11'' x 6'4'' |
Utilities
| Natural Gas | Available |
https://www.realtor.ca/real-estate/27489618/31-stoneridge-crescent-niagara-on-the-lake
Interested?
Contact us for more information

Monique Charette
Broker
(289) 897-9700
165 Hwy 20 West, Suite 5
Fonthill, Ontario L0S 1E5
(289) 820-9309
www.theagencyre.com/
























