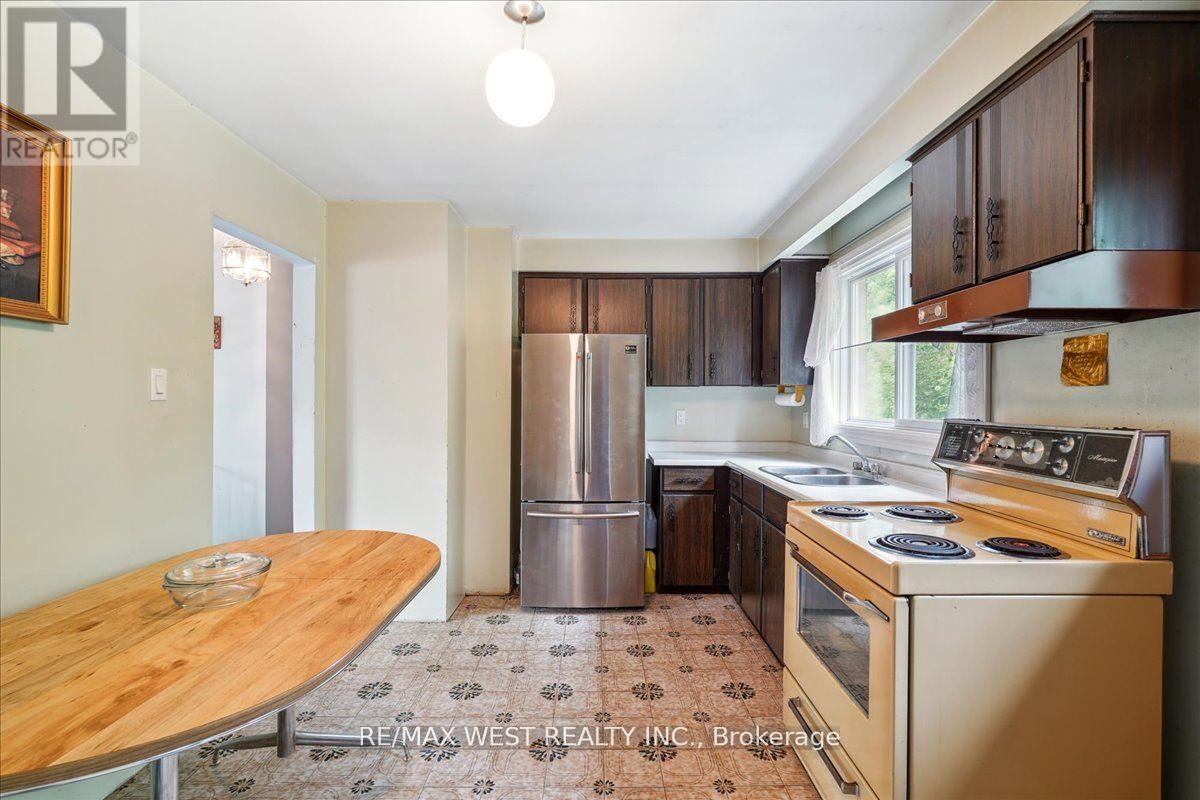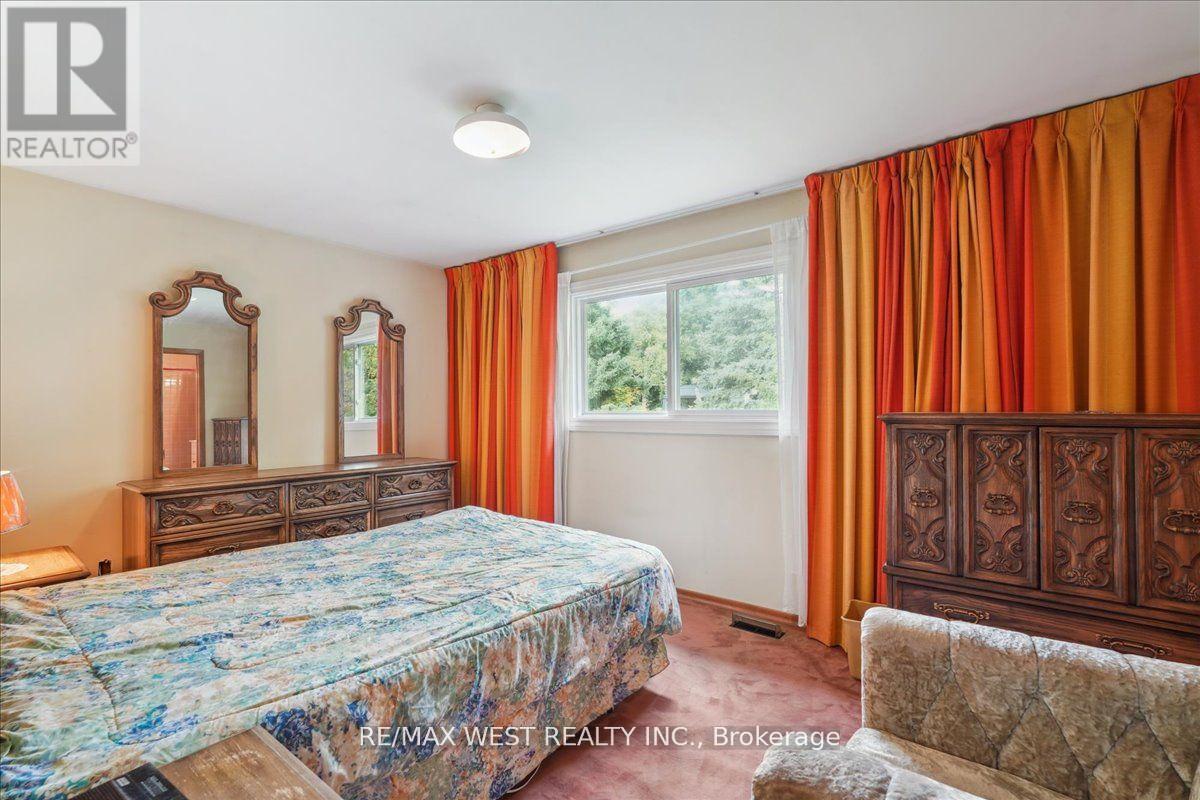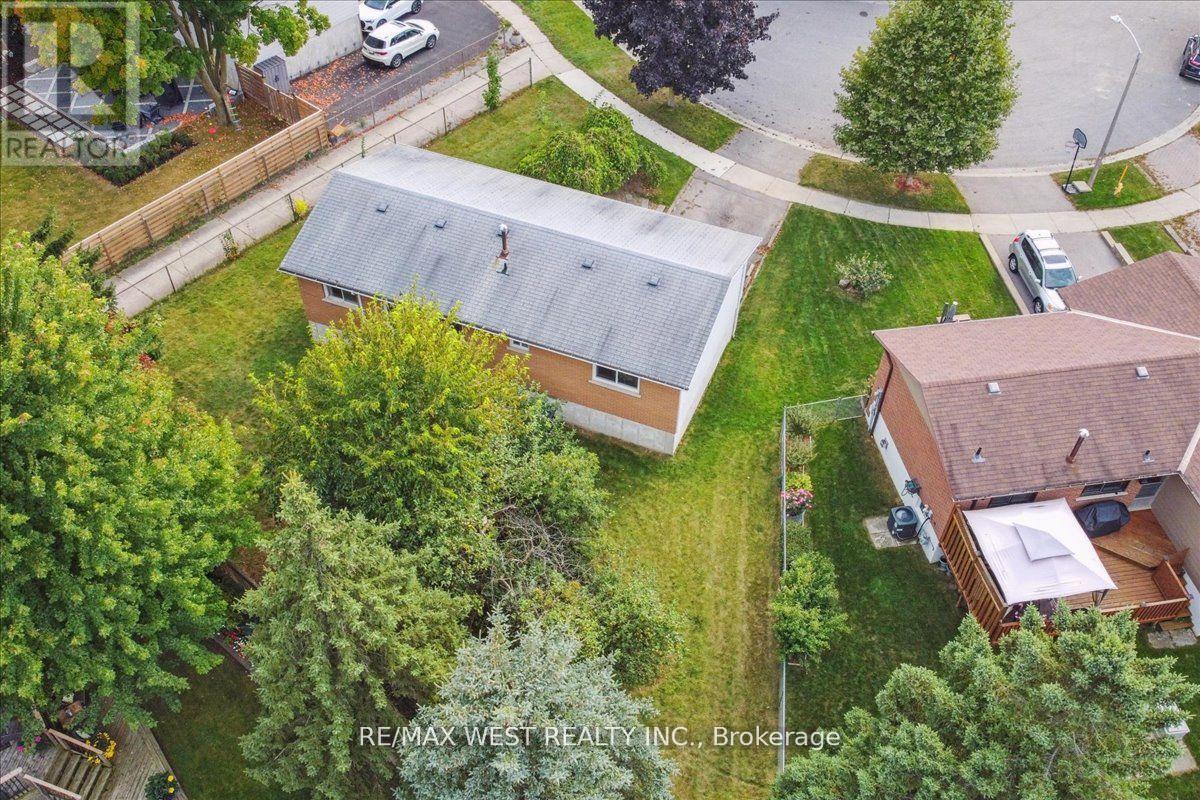31 Sir Caradoc Place Markham (Markham Village), Ontario L3P 2X5
4 Bedroom
2 Bathroom
Raised Bungalow
Central Air Conditioning
Forced Air
$1,150,000
Incredible Value In Markham Village On A Huge Pie-Shaped Lot! Bursting With Potential, This Home Has Hardwood Underneath The Carpet, Separate Entrance To Basement With Above Grade Windows And Ample Room For Basement Apartment/In-Law Suite, Brand New Deck, Updated Windows, Furnace/AC. Custom Built & Lovingly Maintained By The Original Owner. Close To Great Schools, Parks, Shopping & More. These Big Lots Don't Come Up Often! (id:35492)
Property Details
| MLS® Number | N9899954 |
| Property Type | Single Family |
| Community Name | Markham Village |
| Amenities Near By | Hospital, Park, Schools |
| Community Features | Community Centre, School Bus |
| Parking Space Total | 6 |
Building
| Bathroom Total | 2 |
| Bedrooms Above Ground | 3 |
| Bedrooms Below Ground | 1 |
| Bedrooms Total | 4 |
| Appliances | Window Coverings |
| Architectural Style | Raised Bungalow |
| Basement Features | Separate Entrance, Walk Out |
| Basement Type | N/a |
| Construction Style Attachment | Detached |
| Cooling Type | Central Air Conditioning |
| Exterior Finish | Brick, Concrete |
| Foundation Type | Concrete |
| Half Bath Total | 1 |
| Heating Fuel | Natural Gas |
| Heating Type | Forced Air |
| Stories Total | 1 |
| Type | House |
| Utility Water | Municipal Water |
Parking
| Garage |
Land
| Acreage | No |
| Land Amenities | Hospital, Park, Schools |
| Sewer | Sanitary Sewer |
| Size Depth | 106 Ft ,10 In |
| Size Frontage | 100 Ft |
| Size Irregular | 100.08 X 106.84 Ft |
| Size Total Text | 100.08 X 106.84 Ft |
Rooms
| Level | Type | Length | Width | Dimensions |
|---|---|---|---|---|
| Main Level | Living Room | 4 m | 3.04 m | 4 m x 3.04 m |
| Main Level | Dining Room | 5.24 m | 4.34 m | 5.24 m x 4.34 m |
| Main Level | Kitchen | 3.19 m | 3.07 m | 3.19 m x 3.07 m |
| Main Level | Primary Bedroom | 4.43 m | 3.05 m | 4.43 m x 3.05 m |
| Main Level | Bedroom 2 | 4.15 m | 3.1 m | 4.15 m x 3.1 m |
| Main Level | Bedroom 3 | 3.07 m | 2.78 m | 3.07 m x 2.78 m |
Interested?
Contact us for more information

Frank Leo
Broker
(416) 917-5466
www.getleo.com/
https://www.facebook.com/frankleoandassociates/?view_public_for=387109904730705
https://twitter.com/GetLeoTeam
https://www.linkedin.com/in/frank-leo-a9770445/

RE/MAX West Realty Inc.
2234 Bloor Street West, 104524
Toronto, Ontario M6S 1N6
2234 Bloor Street West, 104524
Toronto, Ontario M6S 1N6
(416) 760-0600
(416) 760-0900
Breanne Graham
Broker
www.getleo.com/

RE/MAX West Realty Inc.
2234 Bloor Street West, 104524
Toronto, Ontario M6S 1N6
2234 Bloor Street West, 104524
Toronto, Ontario M6S 1N6
(416) 760-0600
(416) 760-0900















