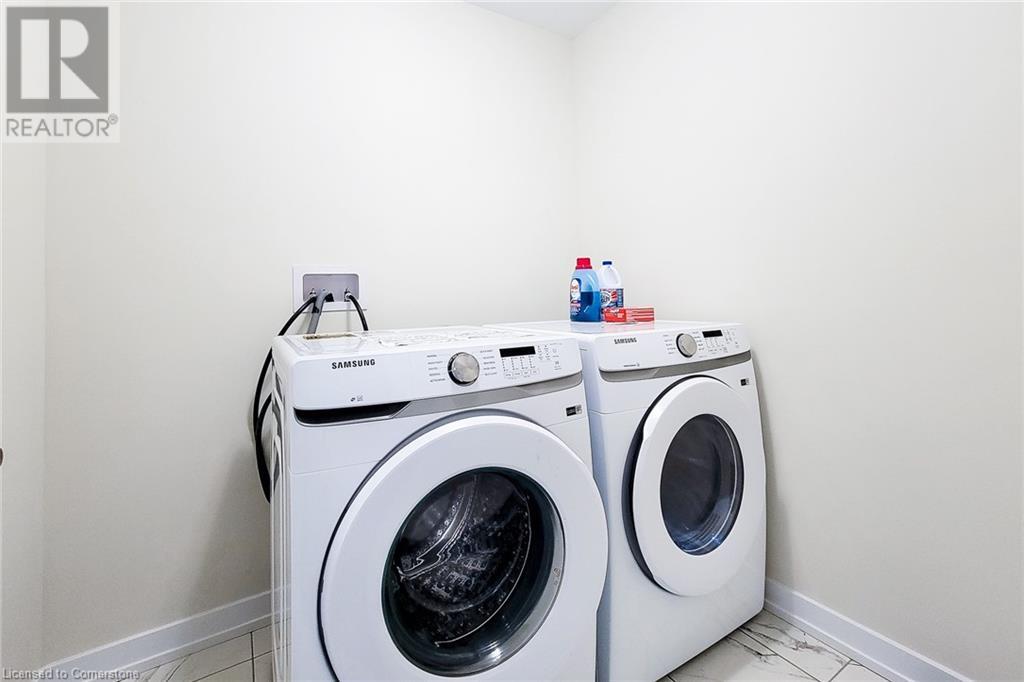31 Santos Drive Caledonia, Ontario N3W 0H2
$829,000
Charming 2 storey detached house in the Heart of Caledonia. Located in the vibrant community of Caledonia, this house is one of rarest house in a newly built community beside Grand River. Just moments away schools, Parks, Trails and all other amenities. This 2 year old house has everything you need. The main floor greets you with an open-concept layout, featuring lofty 9-foot ceilings. Entire main floor is carpet free and is upgraded with Hardwood floor throughout . Kitchen has lots of cabinetry space with upgraded countertops and appliances There are 4 Bedroom on second floor and total 3 Bathroom in house. Spacious laundry on second floor. With its proximity to Hamilton, QEW this property has everything you need. Don't miss this opportunity to own a piece of paradise. (id:35492)
Property Details
| MLS® Number | 40686021 |
| Property Type | Single Family |
| Amenities Near By | Schools |
| Equipment Type | Water Heater |
| Features | Crushed Stone Driveway, No Pet Home |
| Parking Space Total | 6 |
| Rental Equipment Type | Water Heater |
Building
| Bathroom Total | 3 |
| Bedrooms Above Ground | 4 |
| Bedrooms Total | 4 |
| Appliances | Dishwasher, Dryer, Refrigerator, Stove, Washer |
| Architectural Style | 2 Level |
| Basement Development | Unfinished |
| Basement Type | Full (unfinished) |
| Constructed Date | 2023 |
| Construction Style Attachment | Detached |
| Cooling Type | Central Air Conditioning |
| Exterior Finish | Aluminum Siding, Brick |
| Foundation Type | Poured Concrete |
| Half Bath Total | 1 |
| Heating Fuel | Natural Gas |
| Heating Type | Forced Air |
| Stories Total | 2 |
| Size Interior | 1,900 Ft2 |
| Type | House |
| Utility Water | Municipal Water |
Parking
| Attached Garage |
Land
| Acreage | No |
| Land Amenities | Schools |
| Sewer | Municipal Sewage System |
| Size Depth | 92 Ft |
| Size Frontage | 33 Ft |
| Size Total Text | Under 1/2 Acre |
| Zoning Description | R1b |
Rooms
| Level | Type | Length | Width | Dimensions |
|---|---|---|---|---|
| Second Level | Laundry Room | 4'11'' x 3'11'' | ||
| Second Level | 5pc Bathroom | 5'11'' x 3'8'' | ||
| Second Level | 4pc Bathroom | 4'11'' x 3'11'' | ||
| Second Level | Bedroom | 10'0'' x 11'0'' | ||
| Second Level | Bedroom | 10'0'' x 10'0'' | ||
| Second Level | Bedroom | 10'0'' x 10'0'' | ||
| Second Level | Bedroom | 14'0'' x 13'0'' | ||
| Main Level | Kitchen | 11'1'' x 9'11'' | ||
| Main Level | Great Room | 15'11'' x 12'7'' | ||
| Main Level | 2pc Bathroom | 3'11'' x 5'11'' | ||
| Main Level | Dining Room | 11'1'' x 10'7'' |
https://www.realtor.ca/real-estate/27747848/31-santos-drive-caledonia
Contact Us
Contact us for more information

Mavi Bhathal
Salesperson
21 King Street W 5th Floor
Hamilton, Ontario L8P 4W7
(866) 530-7737





































