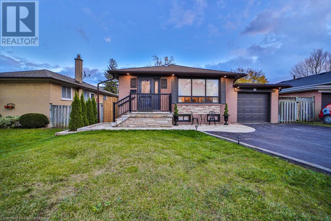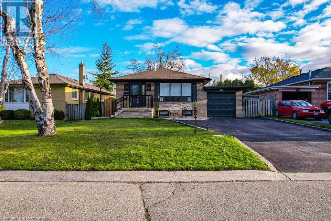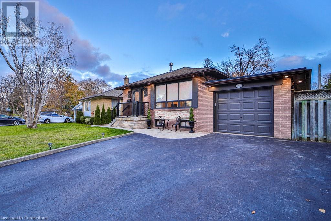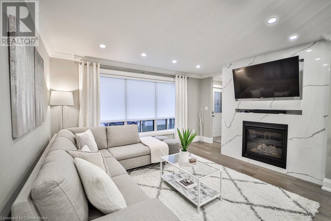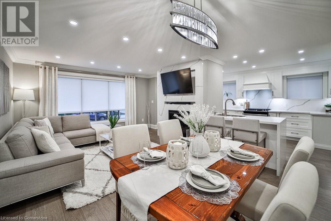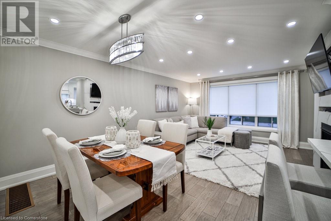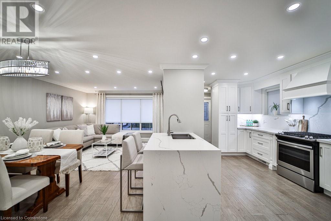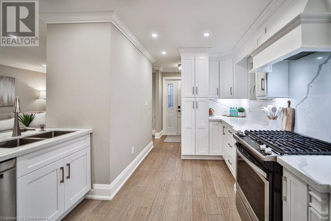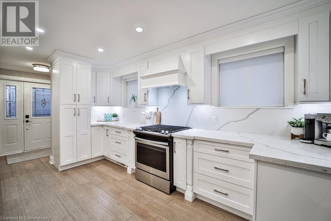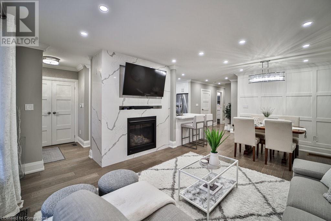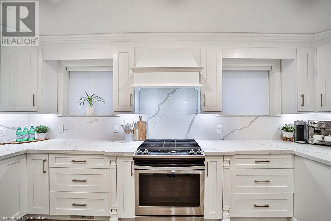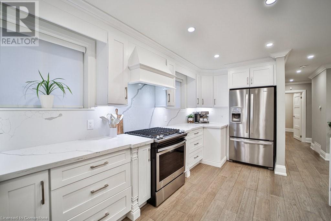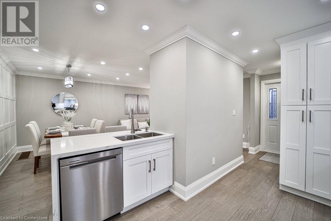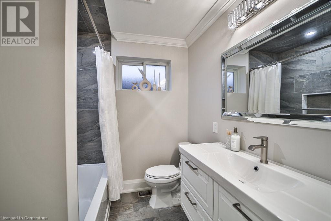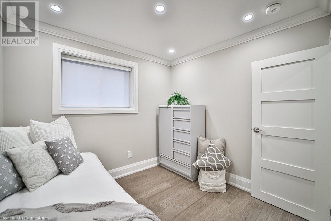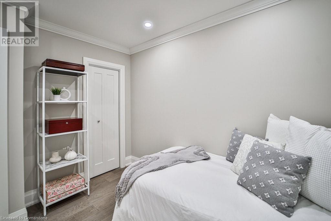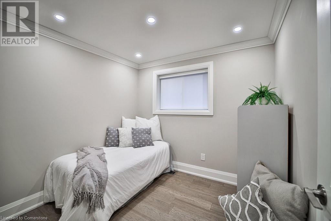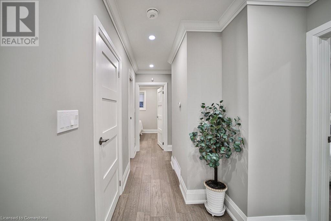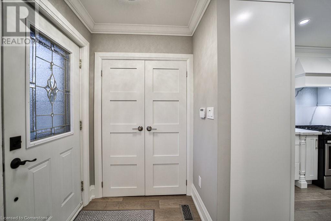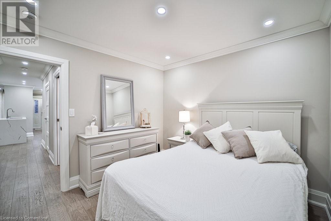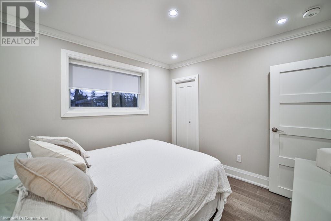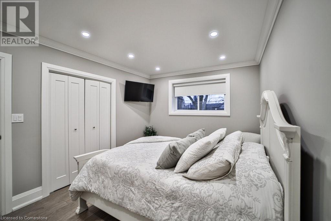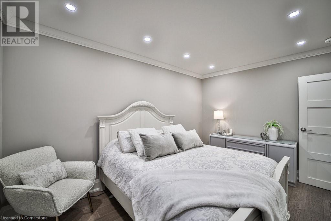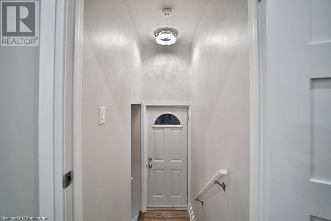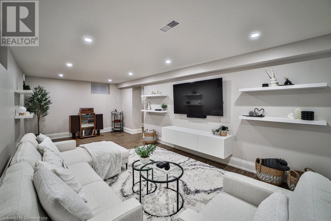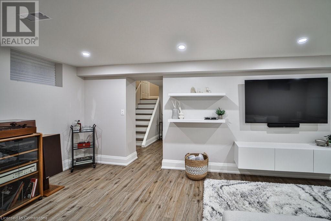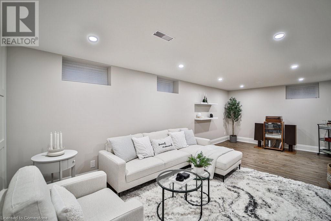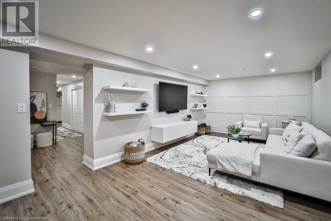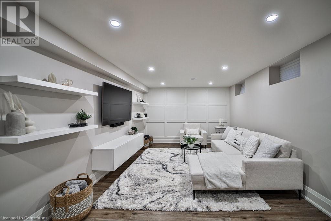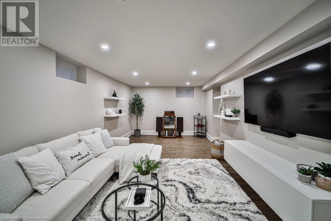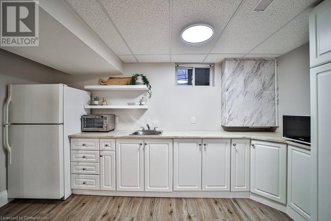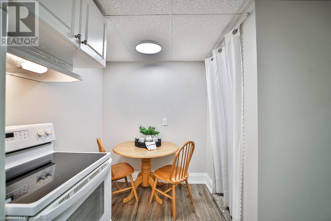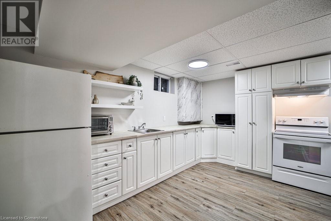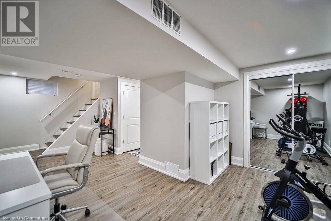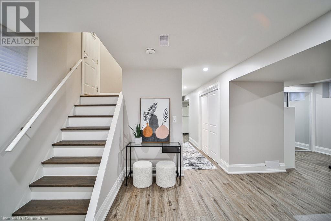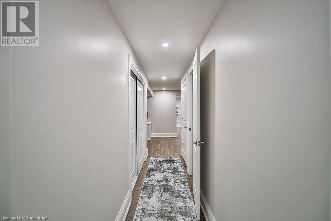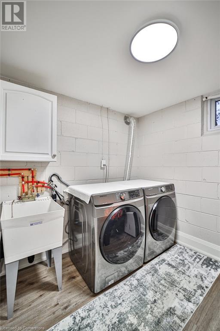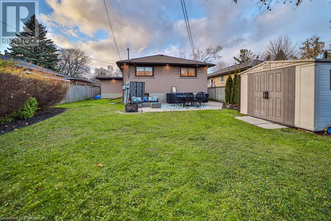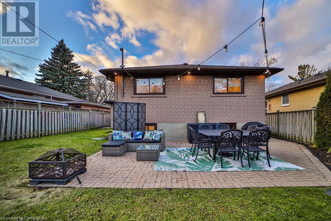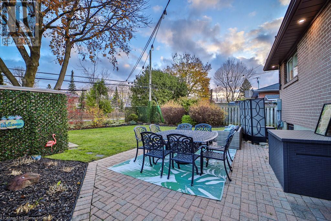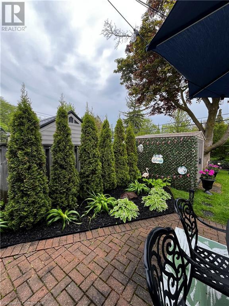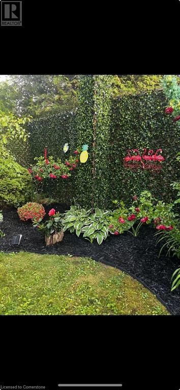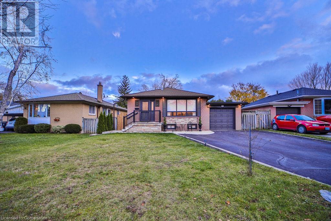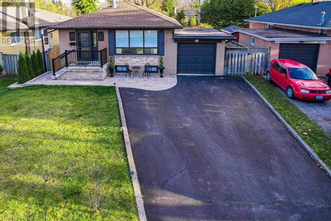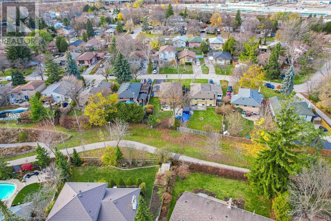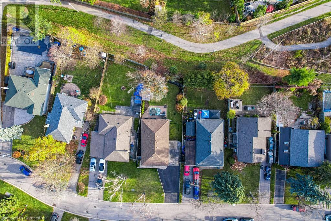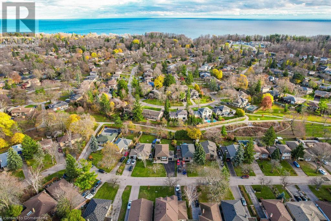31 Nuffield Drive Toronto, Ontario M1E 1H3
$1,369,000
Welcome to this meticulously maintained, turn key, renovated open concept all brick bungalow. In-law suite or rental potential with separate entrance. 3+ bedrooms, two 4pc baths, chef's kitchen with Stainless Steel appliances, quartz counters, back splash and waterfall island. Featuring pot lights, crown moulding and engineered hardwood flooring on main floor. Living rm with gas fireplace and custom floor to ceiling quartz surround. Dining rm with feature wall. Lovely wood staircase leading to an amazing finished lower level (2024) with pot lights, vinyl flooring, recreation room with shelving, feature wall, office or 4th bedroom, exercise area. 2nd kitchen with appliances, laundry area with W/D and 4pc bath, updated electrical panel w/200 amp service. Fully fenced private landscaped property with lighting and perennial gardens, shed, interlock patio & walkway backing onto walking path, playground and park. Front stone walk way, exterior pot lights (2024) Security Camera, and Alarm system. Walking distance to Guildwood Go Station, Guild Park Gardens, schools and amenities. Don't miss out and call for your private viewing today! (id:35492)
Property Details
| MLS® Number | 40685556 |
| Property Type | Single Family |
| Amenities Near By | Beach, Park, Playground, Public Transit, Schools, Shopping |
| Communication Type | High Speed Internet |
| Community Features | Quiet Area, Community Centre |
| Equipment Type | Water Heater |
| Features | Automatic Garage Door Opener, In-law Suite |
| Parking Space Total | 5 |
| Rental Equipment Type | Water Heater |
| Structure | Shed |
Building
| Bathroom Total | 2 |
| Bedrooms Above Ground | 3 |
| Bedrooms Total | 3 |
| Appliances | Dishwasher, Refrigerator, Washer, Range - Gas, Hood Fan, Window Coverings, Garage Door Opener |
| Architectural Style | Bungalow |
| Basement Development | Finished |
| Basement Type | Full (finished) |
| Constructed Date | 1962 |
| Construction Style Attachment | Detached |
| Cooling Type | Central Air Conditioning |
| Exterior Finish | Brick |
| Fire Protection | Smoke Detectors, Alarm System |
| Fireplace Present | Yes |
| Fireplace Total | 1 |
| Heating Fuel | Natural Gas |
| Heating Type | Forced Air |
| Stories Total | 1 |
| Size Interior | 2,057 Ft2 |
| Type | House |
| Utility Water | Municipal Water |
Parking
| Attached Garage |
Land
| Access Type | Road Access |
| Acreage | No |
| Land Amenities | Beach, Park, Playground, Public Transit, Schools, Shopping |
| Landscape Features | Landscaped |
| Sewer | Municipal Sewage System |
| Size Depth | 109 Ft |
| Size Frontage | 50 Ft |
| Size Total Text | Under 1/2 Acre |
| Zoning Description | Rd 123 |
Rooms
| Level | Type | Length | Width | Dimensions |
|---|---|---|---|---|
| Basement | Exercise Room | 7'11'' x 12'11'' | ||
| Basement | Laundry Room | 9'9'' x 10'6'' | ||
| Basement | 4pc Bathroom | Measurements not available | ||
| Basement | Eat In Kitchen | 13'1'' x 13'7'' | ||
| Basement | Office | 15'0'' x 9'7'' | ||
| Basement | Recreation Room | 22'10'' x 11'3'' | ||
| Main Level | Bedroom | 9'7'' x 9'3'' | ||
| Main Level | 4pc Bathroom | 6'10'' x 6'9'' | ||
| Main Level | Bedroom | 10'3'' x 9'8'' | ||
| Main Level | Primary Bedroom | 9'7'' x 13'1'' | ||
| Main Level | Kitchen | 16'2'' x 7'10'' | ||
| Main Level | Dining Room | 15'0'' x 9'10'' | ||
| Main Level | Living Room | 15'0'' x 11'4'' | ||
| Main Level | Foyer | 5'6'' x 5' |
Utilities
| Cable | Available |
| Electricity | Available |
| Natural Gas | Available |
| Telephone | Available |
https://www.realtor.ca/real-estate/27741993/31-nuffield-drive-toronto
Contact Us
Contact us for more information
Lidia I. Petrunas
Salesperson
(905) 664-2300
http//pzrealtyteam.com
860 Queenston Road Suite A
Stoney Creek, Ontario L8G 4A8
(905) 545-1188
(905) 664-2300

