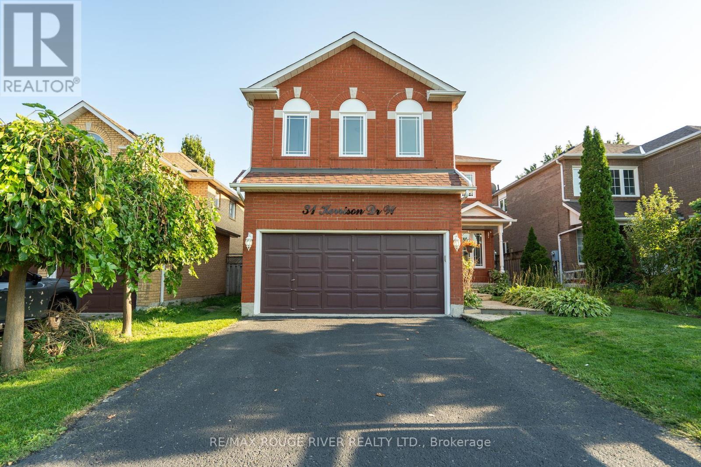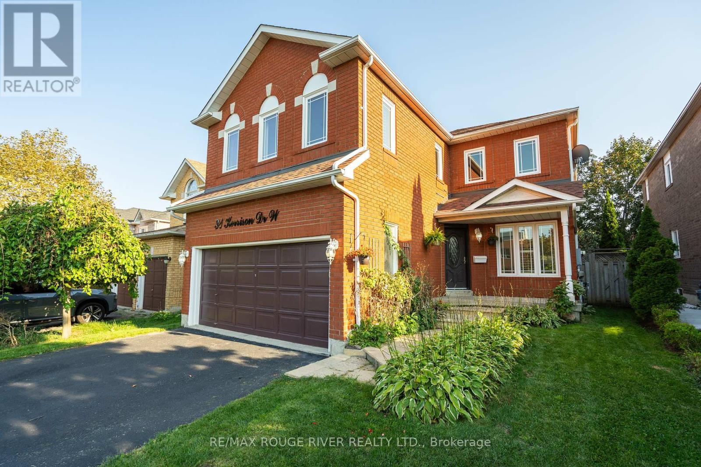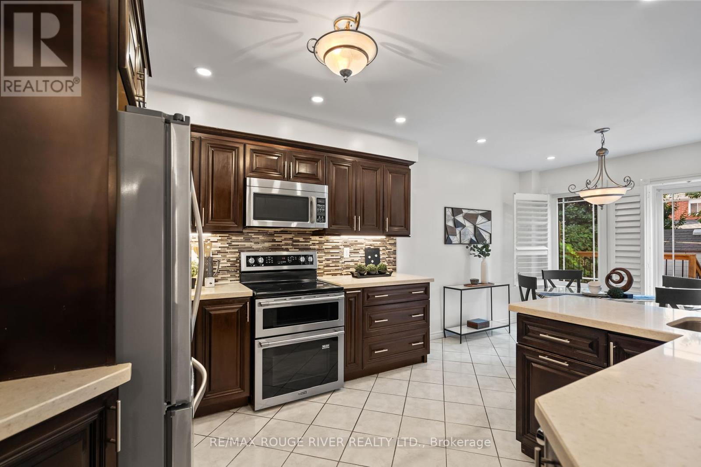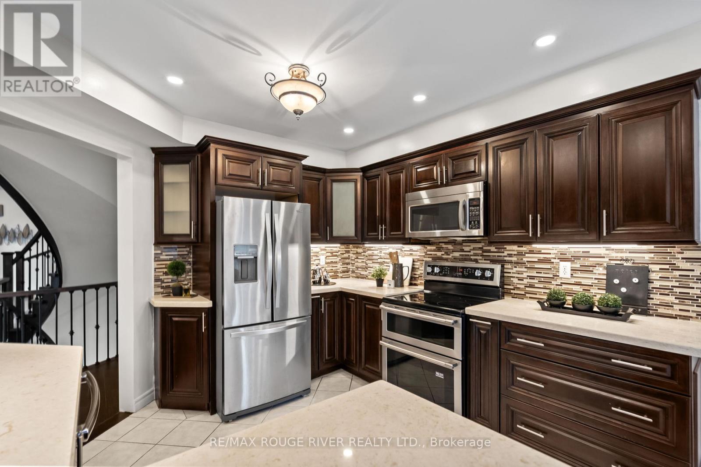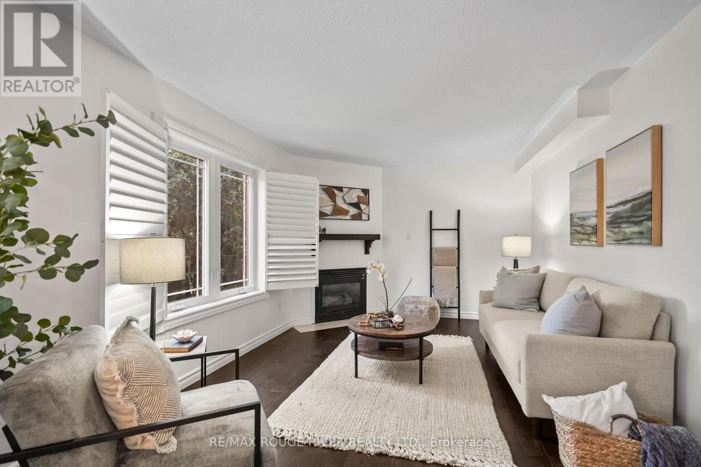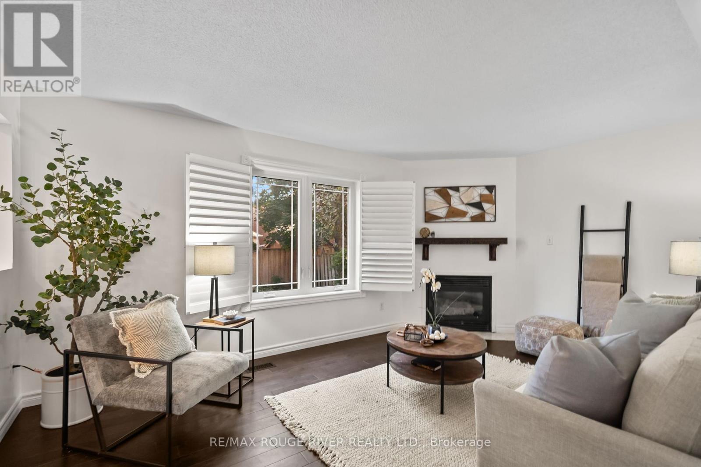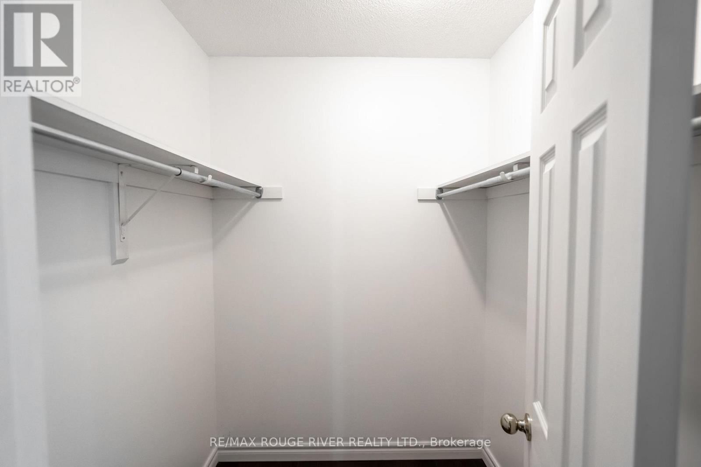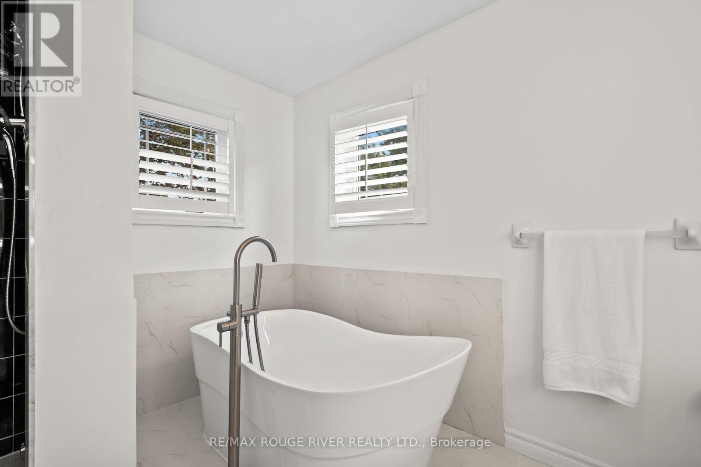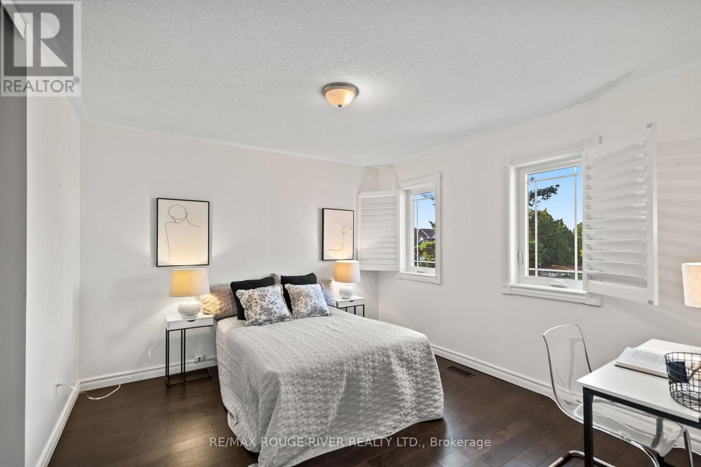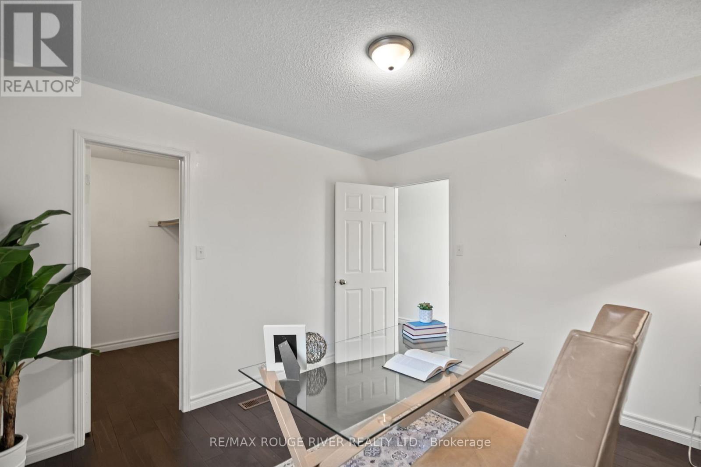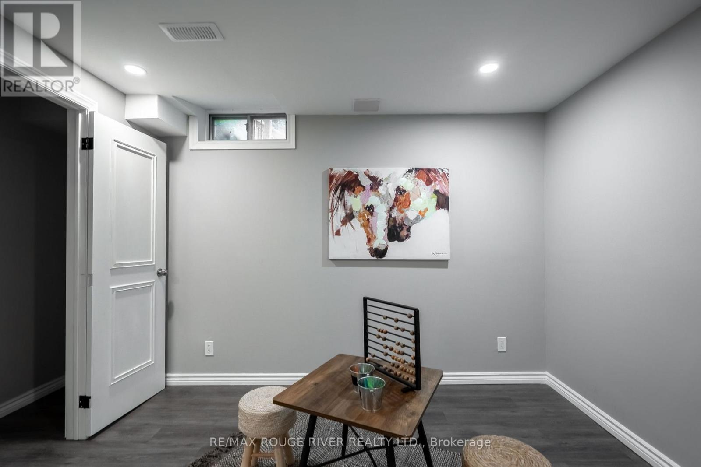31 Kerrison Drive W Ajax, Ontario L1Z 1K2
$1,249,000
Discover this gorgeous family home nestled in the heart of Central Ajax! Lovingly maintained by its original owner, this 5+2 bedroom, 4-bathroom residence as been fully renovated from top to bottom. Step into the spacious main level with an inviting living room overlooking the front yard that flows seamlessly into the formal dining room featuring a gorgeous chandelier. With fresh paint throughout and California shutters adorning the windows, the home exudes a bright and welcoming feel. The updated kitchen is a chefs dream, featuring all new wood cabinetry, quartz countertops, a custom backsplash and breakfast room with walkout to the deck. The adjacent family room, complete with a fireplace, is perfect for cozy gatherings. Upstairs, you'll find five generously sized bedrooms, offering ample space for the entire family including the primary with a walk-in closet and luxurious 5 piece ensuite. The finished basement offers even more living space, with two additional bedrooms, a 3-piece bathroom, storage, a partial kitchen with granite countertops and pot lights throughout. There's potential to add a separate entrance, making this space perfect for a nanny suite or rental income. The double built-in garage provides added convenience, while the private backyard, complete with a large deck, offers the perfect retreat for outdoor relaxation. Located directly across from a reputable school and just a few blocks from shopping, this home is ideal for families. Don't miss out on this beautifully updated home! Near school, Costco, GO station, Highway 401 and amenities. **** EXTRAS **** Roof 2018, All Windows & Doors 2020, AC 2018, Deck 2019, Hot Water Tank 2021 (id:35492)
Property Details
| MLS® Number | E11904281 |
| Property Type | Single Family |
| Community Name | Central |
| Amenities Near By | Park, Public Transit, Schools |
| Parking Space Total | 4 |
Building
| Bathroom Total | 4 |
| Bedrooms Above Ground | 5 |
| Bedrooms Below Ground | 2 |
| Bedrooms Total | 7 |
| Appliances | Dishwasher, Dryer, Garage Door Opener, Refrigerator, Stove, Washer, Window Coverings |
| Basement Development | Finished |
| Basement Type | Full (finished) |
| Construction Style Attachment | Detached |
| Cooling Type | Central Air Conditioning |
| Exterior Finish | Brick |
| Fireplace Present | Yes |
| Fireplace Total | 1 |
| Flooring Type | Hardwood, Laminate, Ceramic |
| Foundation Type | Concrete |
| Half Bath Total | 1 |
| Heating Fuel | Natural Gas |
| Heating Type | Forced Air |
| Stories Total | 2 |
| Size Interior | 2,500 - 3,000 Ft2 |
| Type | House |
| Utility Water | Municipal Water |
Parking
| Garage |
Land
| Acreage | No |
| Land Amenities | Park, Public Transit, Schools |
| Sewer | Sanitary Sewer |
| Size Depth | 110 Ft ,3 In |
| Size Frontage | 40 Ft |
| Size Irregular | 40 X 110.3 Ft |
| Size Total Text | 40 X 110.3 Ft |
Rooms
| Level | Type | Length | Width | Dimensions |
|---|---|---|---|---|
| Second Level | Primary Bedroom | 5.87 m | 4.67 m | 5.87 m x 4.67 m |
| Second Level | Bedroom 2 | 3.61 m | 3.33 m | 3.61 m x 3.33 m |
| Second Level | Bedroom 3 | 3.43 m | 3.61 m | 3.43 m x 3.61 m |
| Second Level | Bedroom 4 | 3.5 m | 3.3 m | 3.5 m x 3.3 m |
| Second Level | Bedroom 5 | 5.05 m | 3.43 m | 5.05 m x 3.43 m |
| Lower Level | Bedroom | 3.61 m | 3.35 m | 3.61 m x 3.35 m |
| Lower Level | Recreational, Games Room | 7.62 m | 4.72 m | 7.62 m x 4.72 m |
| Lower Level | Bedroom | 3.66 m | 3.17 m | 3.66 m x 3.17 m |
| Main Level | Living Room | 3.61 m | 4.11 m | 3.61 m x 4.11 m |
| Main Level | Dining Room | 3.61 m | 3.3 m | 3.61 m x 3.3 m |
| Main Level | Kitchen | 3.35 m | 5.79 m | 3.35 m x 5.79 m |
| Main Level | Family Room | 5.02 m | 3.3 m | 5.02 m x 3.3 m |
https://www.realtor.ca/real-estate/27760759/31-kerrison-drive-w-ajax-central-central
Contact Us
Contact us for more information

Lisa Fayle
Salesperson
www.lisafayle.com/
372 Taunton Rd East #8
Whitby, Ontario L1R 0H4
(905) 655-8808
www.remaxrougeriver.com/

