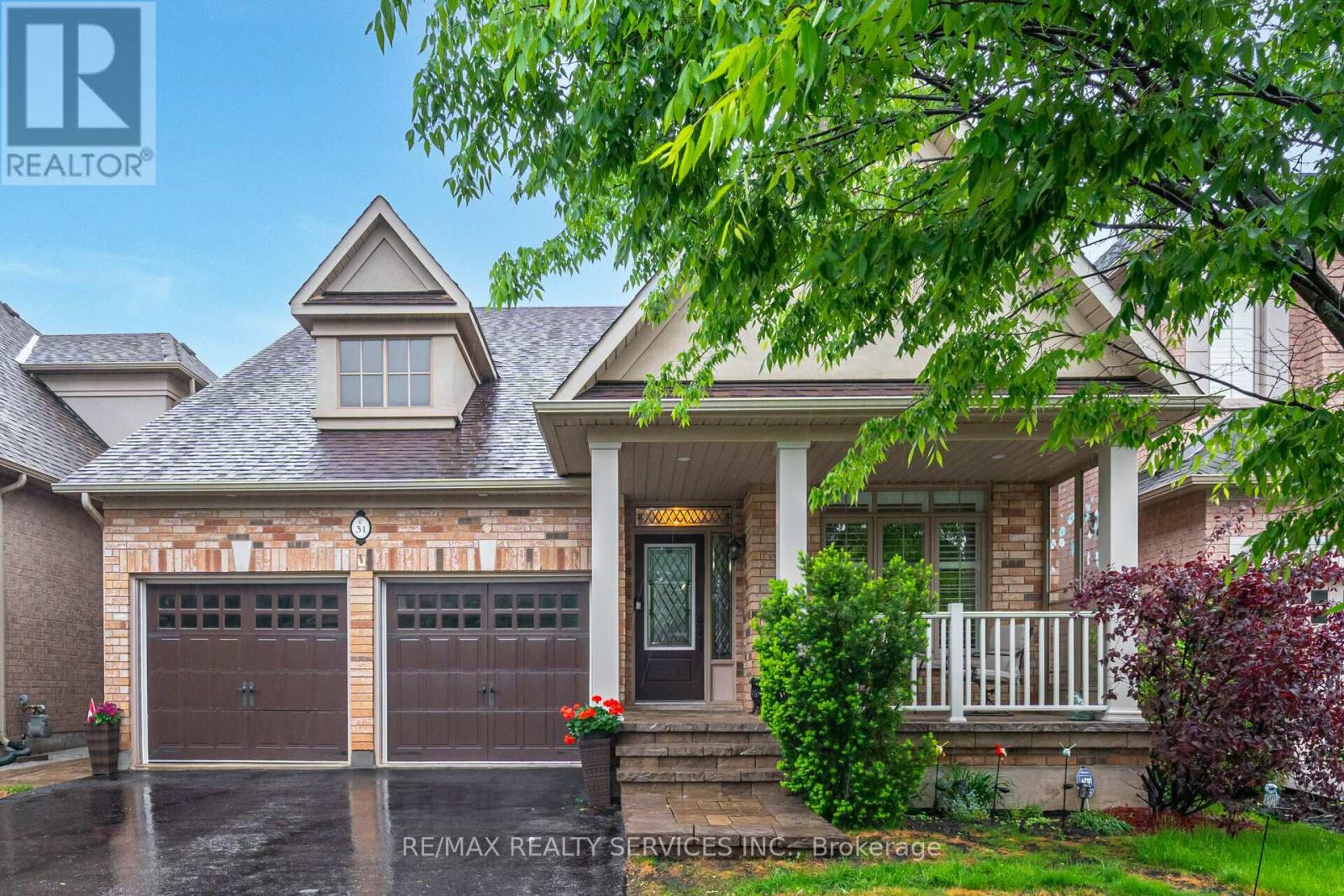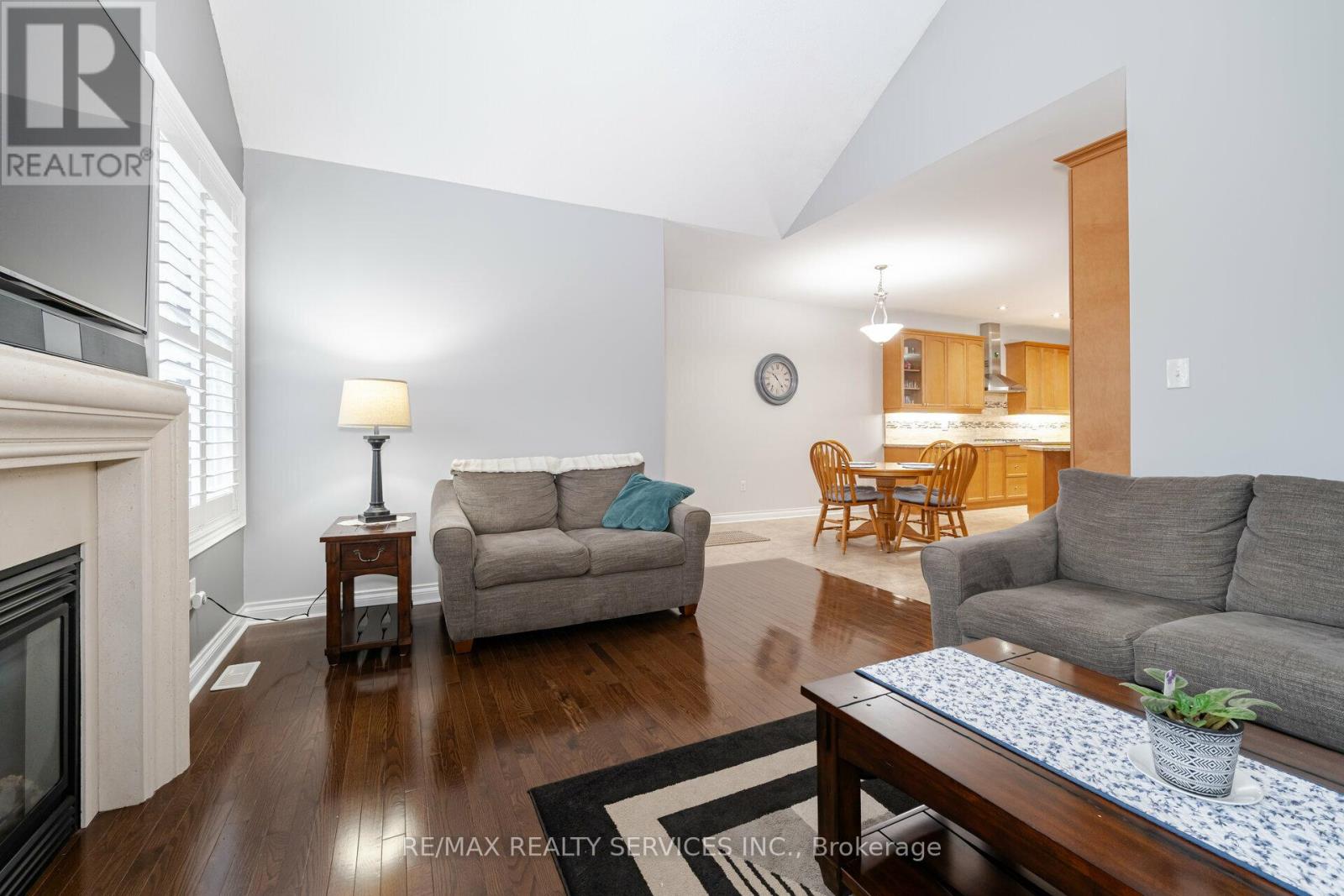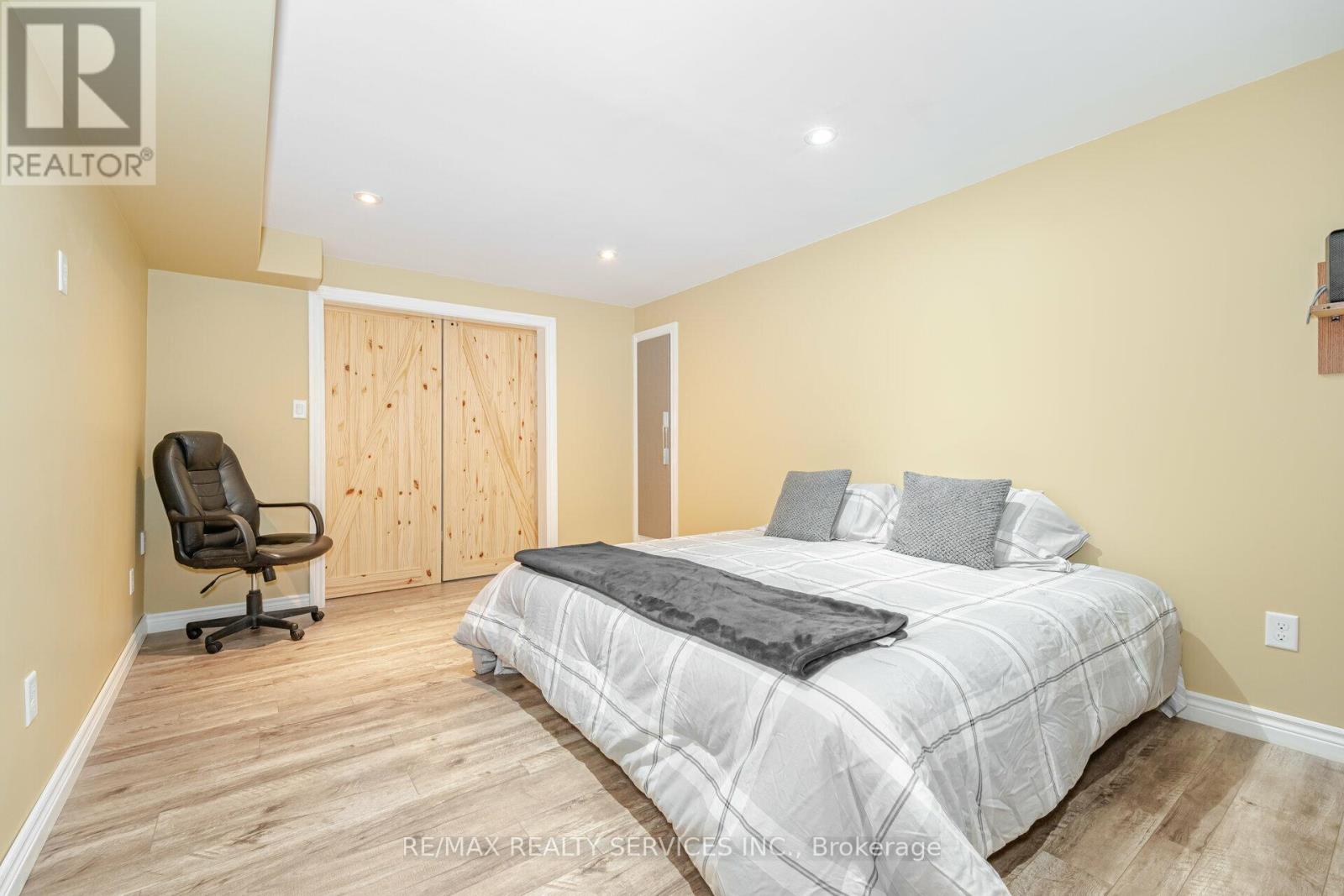31 Junetown Circle Brampton (Credit Valley), Ontario L6X 0X7
$1,368,000
Estates of Credit Ridge. Bungalow, Over 3000 Sq. Ft. Finished. Covered Front Porch, Stone Tile Stairs. Double Garage. Great Open Concept Floor Plan. 9 Ft Floor to Ceiling; Living Room open to Dining Room, Hardwood Floors, Crown Moulding; Awesome Kitchen, Granite Counter Top, Travertine Stone Back Splash, Breakfast Bar, Recessed Pot Lighting, Stainless Steel Appliances & Hood Range Fan; Eat In Area Has Large Pantry & Walk Out To Stone Tile Patio; Family Room Has Cathedral Ceilings, Ceiling Fan & Gas Fireplace; Main Floor Laundry With Cabinets & Access To Garage; Primary Bedroom Has Coffered Ceiling, Crown Moulding and Ceiling Fan, 3 Pce Bath W/Glass Shower, Large Walk In Closet. Hardwood Stairs To Lower Level; Laminate Flooring; 3 Pce Bath Porcelain Tile, Floating Vanity; Huge Rec Room Has Stone Feature Wall W/Gas Fireplace & Wet Bar Counter Area; Weight/Exercise Room; Large Bedroom With 2 Doors & Window. **** EXTRAS **** Crown Moulding; Recessed Pot Lighting; 2 Gas Fireplaces; Cedar Storage Closet, Barn Style Track Doors; Utility Room Has Laundry Tub; Gas BBQ Line To Patio; Oversize Basement Windows; 200 Amp Breaker Panel (id:35492)
Property Details
| MLS® Number | W8383584 |
| Property Type | Single Family |
| Community Name | Credit Valley |
| Parking Space Total | 4 |
Building
| Bathroom Total | 3 |
| Bedrooms Above Ground | 2 |
| Bedrooms Below Ground | 1 |
| Bedrooms Total | 3 |
| Appliances | Central Vacuum, Dishwasher, Dryer, Garage Door Opener, Oven, Refrigerator, Stove, Washer |
| Architectural Style | Bungalow |
| Basement Development | Finished |
| Basement Type | N/a (finished) |
| Construction Style Attachment | Detached |
| Cooling Type | Central Air Conditioning |
| Exterior Finish | Brick |
| Fireplace Present | Yes |
| Flooring Type | Ceramic, Hardwood, Laminate |
| Foundation Type | Poured Concrete |
| Heating Fuel | Natural Gas |
| Heating Type | Forced Air |
| Stories Total | 1 |
| Type | House |
| Utility Water | Municipal Water |
Parking
| Garage |
Land
| Acreage | No |
| Sewer | Sanitary Sewer |
| Size Depth | 105 Ft ,1 In |
| Size Frontage | 41 Ft |
| Size Irregular | 41.06 X 105.13 Ft |
| Size Total Text | 41.06 X 105.13 Ft |
Rooms
| Level | Type | Length | Width | Dimensions |
|---|---|---|---|---|
| Basement | Bathroom | Measurements not available | ||
| Basement | Recreational, Games Room | 8.03 m | 5.66 m | 8.03 m x 5.66 m |
| Basement | Bedroom | 5.99 m | 3.44 m | 5.99 m x 3.44 m |
| Basement | Exercise Room | 5.15 m | 4.17 m | 5.15 m x 4.17 m |
| Ground Level | Kitchen | 4.59 m | 4.36 m | 4.59 m x 4.36 m |
| Ground Level | Laundry Room | 2.5 m | 1.8 m | 2.5 m x 1.8 m |
| Ground Level | Eating Area | 4.37 m | 4.19 m | 4.37 m x 4.19 m |
| Ground Level | Living Room | 4.38 m | 3.66 m | 4.38 m x 3.66 m |
| Ground Level | Dining Room | 4.38 m | 3.2 m | 4.38 m x 3.2 m |
| Ground Level | Family Room | 4.6 m | 3.77 m | 4.6 m x 3.77 m |
| Ground Level | Primary Bedroom | 4.58 m | 3.51 m | 4.58 m x 3.51 m |
| Ground Level | Bedroom 2 | 3.48 m | 2.9 m | 3.48 m x 2.9 m |
https://www.realtor.ca/real-estate/26958736/31-junetown-circle-brampton-credit-valley-credit-valley
Interested?
Contact us for more information

Mark Cachia
Broker
(416) 712-9415
www.markcachia.com/

295 Queen Street East
Brampton, Ontario L6W 3R1
(905) 456-1000
(905) 456-1924











































