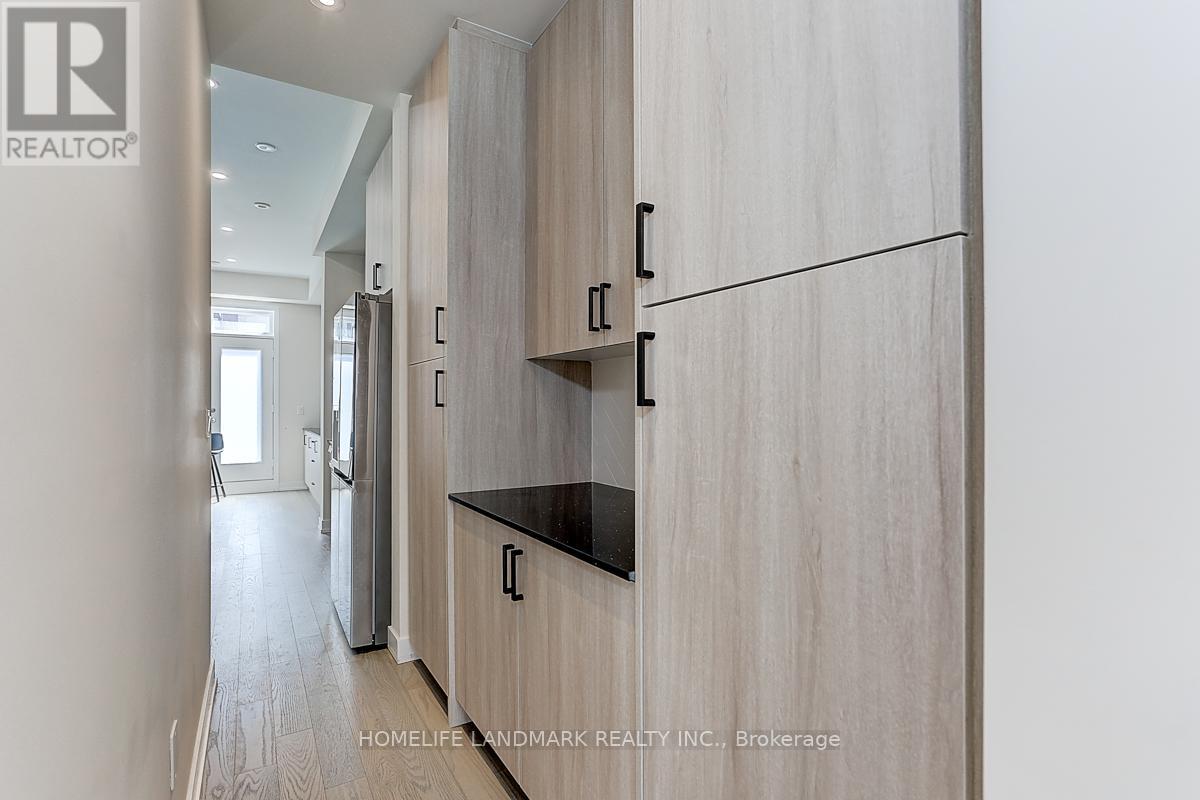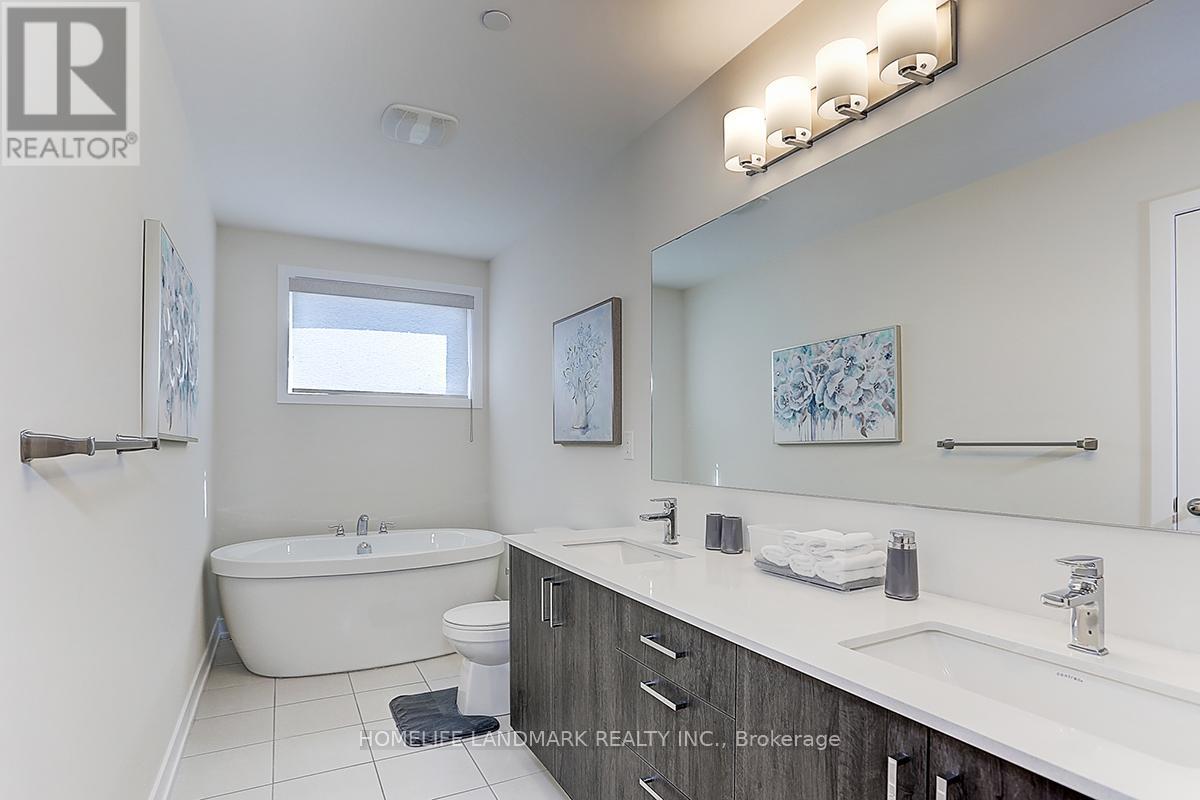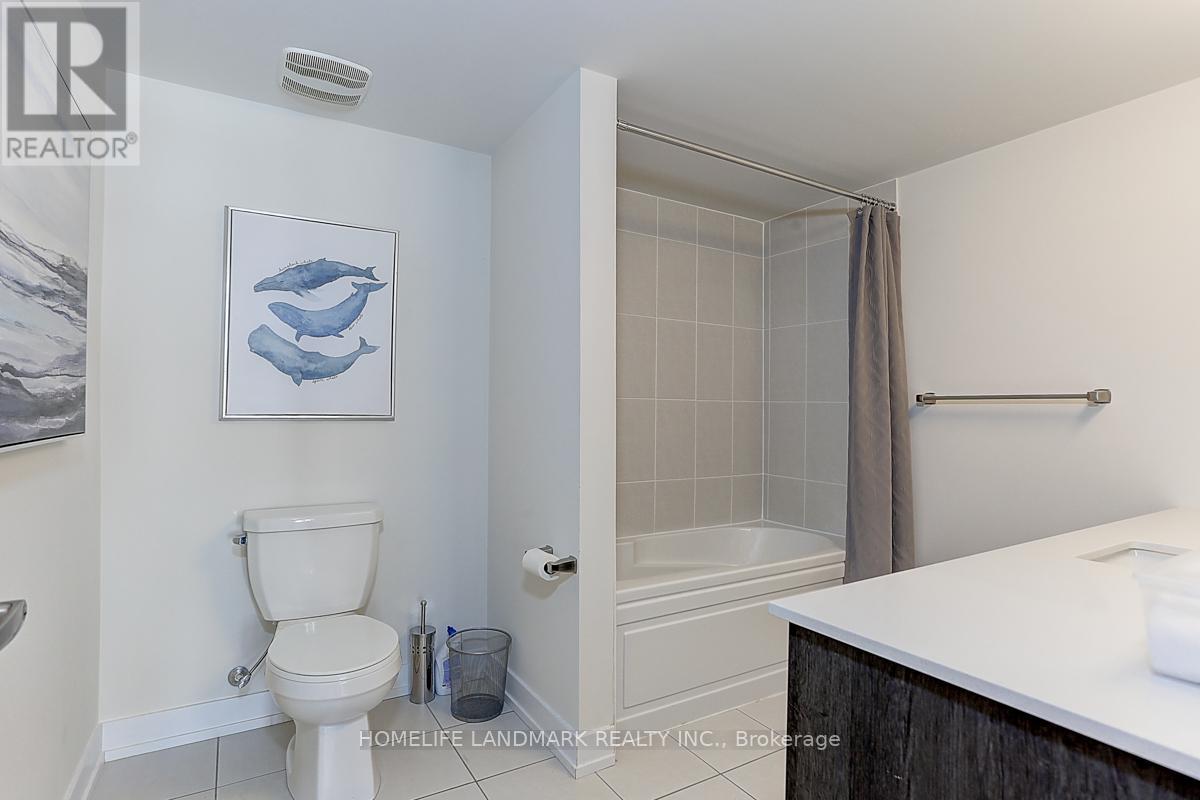31 Ingersoll Lane Richmond Hill, Ontario L4E 1G9
$1,699,900Maintenance, Parcel of Tied Land
$248.32 Monthly
Maintenance, Parcel of Tied Land
$248.32 MonthlyBayview And 19th Avenue, Model :Rlth06, 2618 Sqft, (End Unit) Executive Urban Townhome Inside Richmond Hills Latest & Greatest Neighbourhood! Plenty Of Space To Grow! The Chef Lover Kitchen. Lrg Pantry, Exteded Cabinet And Counter To Host A Large Family Gathering.Top Notch S/S Apps, Incl Gas Stove/French Dr Frdg/Freezer & Ext Quartz Islnd! Wd Flring, Oak Stairs, Cascading Ceilings (10' On 2nd/9' On 3rd) & An Abundance Of Natural Light (Flr To C Windows Where It Counts) Create A Warm & Inviting Sanctuary...Inside & Out! Lots Of Pot Lights, Smooth Ceiling , Hdwood Floor Through Out.Stone Counter Top, Frameless Glass Shore. Enjoy Your Morning Coff/Read On The Sunny Balc Off The Kit Area! In The Eve...Bbq On Your Priv Rooftp Terrace.. And 2 Walk Out Terraces From The Kitchen And The Living Room, . Extnsv List Of Upgrades Included. Dbl Garage, Mudroom, 10' Ceil On 2nd Lvl & 9' On 3rd, Upper Lvl Laundry, Etc... Mins To 401/Go/Shopping/Trails & Parks. Excellent Pub & Prv Schools. (id:35492)
Property Details
| MLS® Number | N11919050 |
| Property Type | Single Family |
| Community Name | Jefferson |
| Parking Space Total | 2 |
Building
| Bathroom Total | 4 |
| Bedrooms Above Ground | 4 |
| Bedrooms Total | 4 |
| Amenities | Fireplace(s) |
| Construction Style Attachment | Attached |
| Cooling Type | Central Air Conditioning, Ventilation System |
| Exterior Finish | Brick Facing |
| Fireplace Present | Yes |
| Fireplace Total | 1 |
| Flooring Type | Ceramic, Tile, Laminate, Hardwood |
| Half Bath Total | 1 |
| Heating Fuel | Natural Gas |
| Heating Type | Forced Air |
| Stories Total | 3 |
| Size Interior | 2,500 - 3,000 Ft2 |
| Type | Row / Townhouse |
| Utility Water | Municipal Water |
Parking
| Attached Garage |
Land
| Acreage | No |
| Sewer | Sanitary Sewer |
| Size Depth | 70 Ft ,6 In |
| Size Frontage | 24 Ft ,7 In |
| Size Irregular | 24.6 X 70.5 Ft |
| Size Total Text | 24.6 X 70.5 Ft |
Rooms
| Level | Type | Length | Width | Dimensions |
|---|---|---|---|---|
| Second Level | Kitchen | 9.25 m | 5.27 m | 9.25 m x 5.27 m |
| Second Level | Den | 3 m | 3.5 m | 3 m x 3.5 m |
| Second Level | Dining Room | 9.25 m | 5.27 m | 9.25 m x 5.27 m |
| Second Level | Living Room | 5.27 m | 4.5 m | 5.27 m x 4.5 m |
| Third Level | Laundry Room | 2.2 m | 3.2 m | 2.2 m x 3.2 m |
| Third Level | Bedroom 2 | 3.2 m | 3 m | 3.2 m x 3 m |
| Third Level | Primary Bedroom | 10 m | 5.5 m | 10 m x 5.5 m |
| Third Level | Bedroom 4 | 3.3 m | 3 m | 3.3 m x 3 m |
| Upper Level | Utility Room | 2 m | 3 m | 2 m x 3 m |
| Ground Level | Foyer | 2.5 m | 4 m | 2.5 m x 4 m |
| Ground Level | Bedroom | 5.5 m | 3.5 m | 5.5 m x 3.5 m |
| Ground Level | Mud Room | 2.5 m | 3 m | 2.5 m x 3 m |
Utilities
| Cable | Installed |
| Sewer | Installed |
https://www.realtor.ca/real-estate/27792212/31-ingersoll-lane-richmond-hill-jefferson-jefferson
Contact Us
Contact us for more information
Milo Tuwang Lu
Salesperson
(416) 455-3412
7240 Woodbine Ave Unit 103
Markham, Ontario L3R 1A4
(905) 305-1600
(905) 305-1609
www.homelifelandmark.com/


































