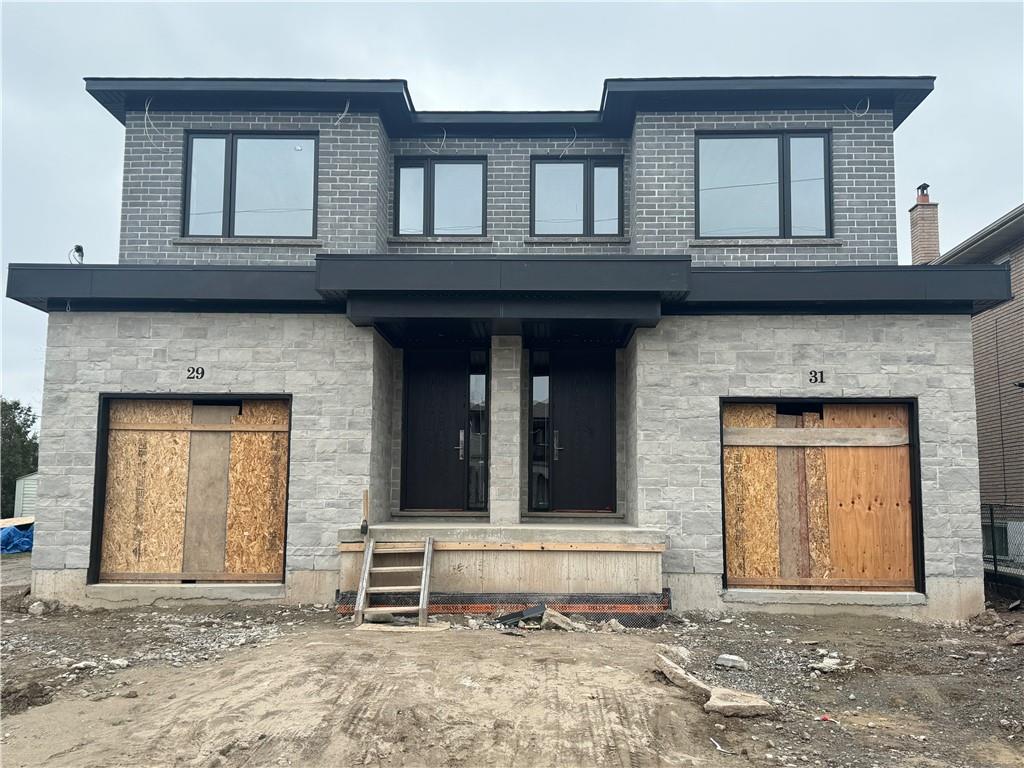31 Dana Drive Hamilton, Ontario L9A 3H7
$899,900
Located in a beautiful, quiet neighborhood this home offers a new, contemporary design with amazing finishes throughout the home including vinyl plank flooring and pot lights on the main and upper floor. Three bedrooms with two and a half baths make for the perfect family home. Our open concept kitchen and living space really brings the home together with an amazing comfort feel to the home. Also includes a perfectly sized, one car garage paired with a large, long driveway for comfortable living. The vinyl siding along with a stone and brick face makes for a beautiful looking home as well as the black asphalt shingles making the look really stand out from the rest. This home is also close to a local park and school as well as malls and shopping centers. (id:35492)
Property Details
| MLS® Number | H4188728 |
| Property Type | Single Family |
| Amenities Near By | Hospital, Public Transit, Schools |
| Community Features | Quiet Area |
| Equipment Type | None |
| Features | Park Setting, Park/reserve, Double Width Or More Driveway, Paved Driveway |
| Parking Space Total | 5 |
| Rental Equipment Type | None |
Building
| Bathroom Total | 3 |
| Bedrooms Above Ground | 3 |
| Bedrooms Total | 3 |
| Architectural Style | 2 Level |
| Basement Development | Unfinished |
| Basement Type | Full (unfinished) |
| Constructed Date | 2024 |
| Construction Style Attachment | Semi-detached |
| Cooling Type | Central Air Conditioning |
| Exterior Finish | Brick, Stone, Vinyl Siding |
| Foundation Type | Poured Concrete |
| Half Bath Total | 1 |
| Heating Fuel | Natural Gas |
| Heating Type | Forced Air |
| Stories Total | 2 |
| Size Exterior | 1424 Sqft |
| Size Interior | 1424 Sqft |
| Type | House |
| Utility Water | Municipal Water |
Parking
| Attached Garage |
Land
| Acreage | No |
| Land Amenities | Hospital, Public Transit, Schools |
| Sewer | Municipal Sewage System |
| Size Depth | 128 Ft |
| Size Frontage | 50 Ft |
| Size Irregular | 50 X 128 |
| Size Total Text | 50 X 128|under 1/2 Acre |
| Soil Type | Clay |
Rooms
| Level | Type | Length | Width | Dimensions |
|---|---|---|---|---|
| Second Level | 3pc Ensuite Bath | 10' '' x 5' '' | ||
| Second Level | Laundry Room | 7' 4'' x 4' 3'' | ||
| Second Level | Primary Bedroom | 16' '' x 11' '' | ||
| Second Level | 4pc Bathroom | 8' 2'' x 5' '' | ||
| Second Level | Bedroom | 13' '' x 7' 9'' | ||
| Second Level | Bedroom | 16' '' x 7' 11'' | ||
| Ground Level | Living Room | 16' 2'' x 11' '' | ||
| Ground Level | Kitchen | 9' 2'' x 8' 2'' | ||
| Ground Level | 2pc Bathroom | 7' '' x 3' '' | ||
| Ground Level | Foyer | 7' 10'' x 5' 10'' |
https://www.realtor.ca/real-estate/26657364/31-dana-drive-hamilton
Interested?
Contact us for more information
Noah Elia
Salesperson
21 King Street W 5th Floor
Hamilton, Ontario L8P 4W7
(866) 530-7737

Peter Elia
Salesperson
21 King Street W 5th Floor
Hamilton, Ontario L8P 4W7
(866) 530-7737




