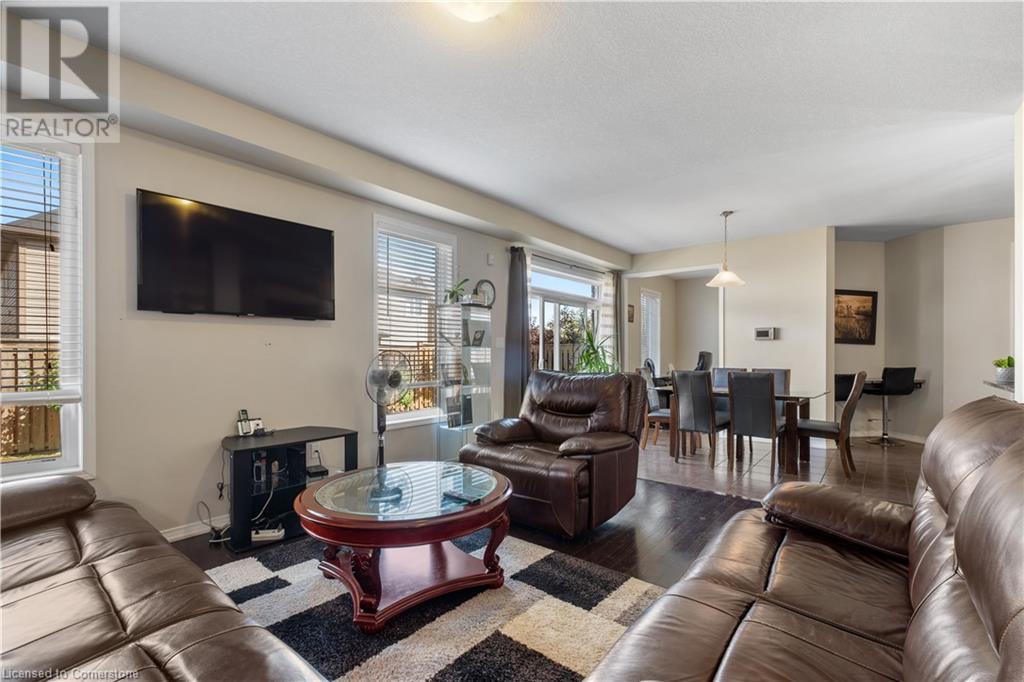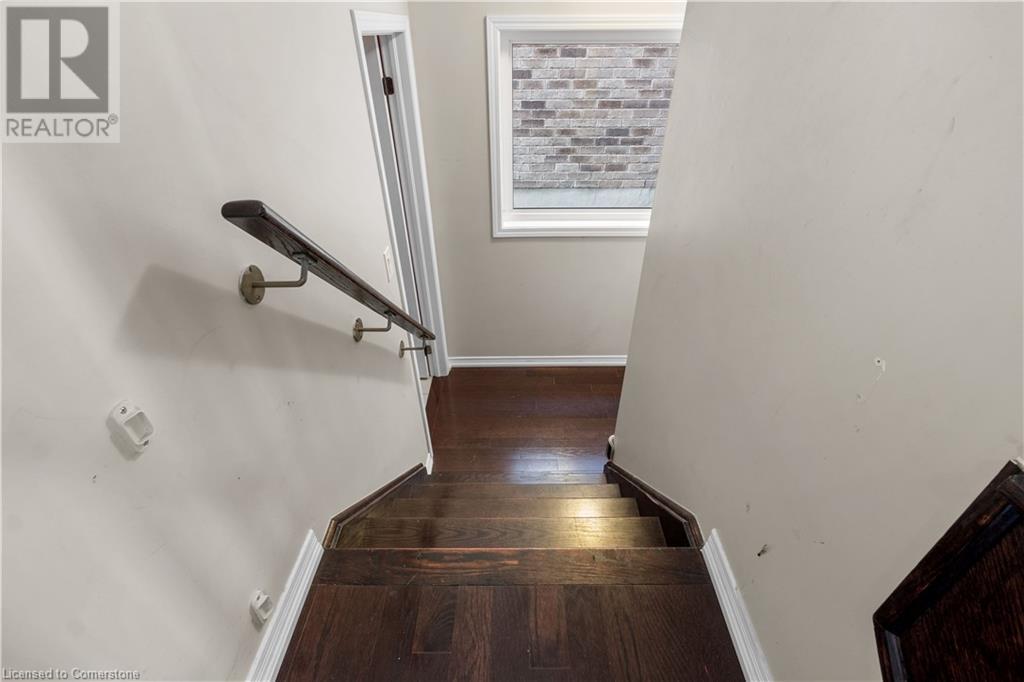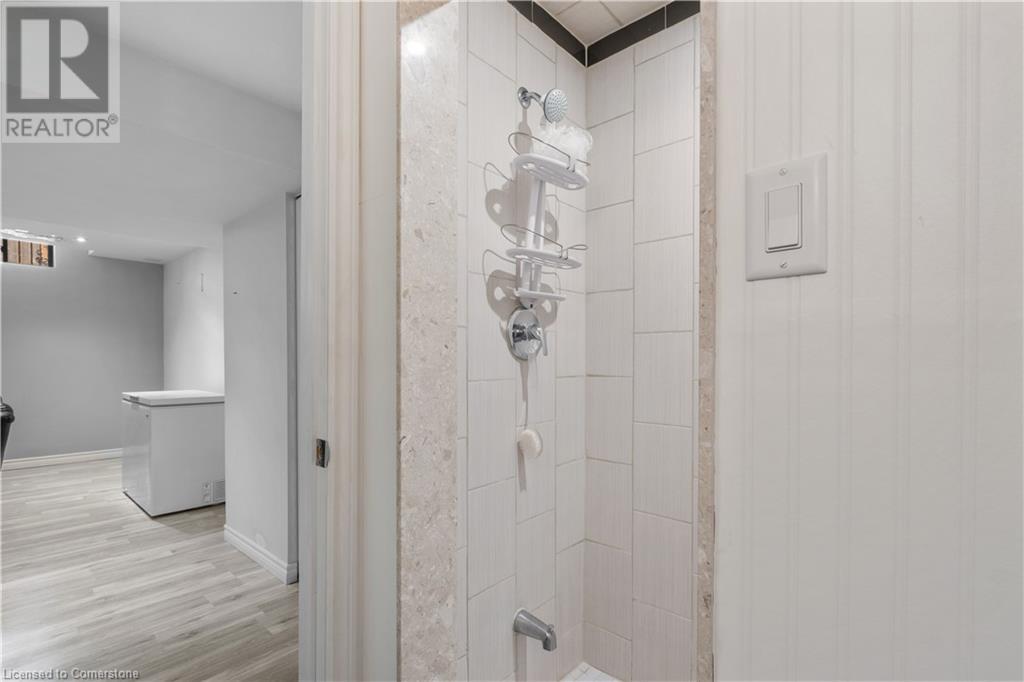31 Cook Street Binbrook, Ontario L0R 1C0
5 Bedroom
4 Bathroom
2877 sqft
2 Level
Forced Air
$1,080,000
Stunning 2-story detached home in a highly sought-after Binbrook neighborhood. This property boasts 5 bedrooms, 4 bathrooms, a fully finished basement, stainless steel appliances, and hardwood flooring on the main level. The main floor also features an office space and a generous pantry. The primary suite includes a retreat ensuite and his-and-hers closets. Additionally, the home offers a two-car garage and a wide double driveway. Book your showing today! (id:35492)
Open House
This property has open houses!
October
13
Sunday
Starts at:
2:00 pm
Ends at:4:00 pm
Property Details
| MLS® Number | XH4200477 |
| Property Type | Single Family |
| Equipment Type | Rental Water Softener, Water Heater |
| Features | Paved Driveway |
| Parking Space Total | 4 |
| Rental Equipment Type | Rental Water Softener, Water Heater |
Building
| Bathroom Total | 4 |
| Bedrooms Above Ground | 4 |
| Bedrooms Below Ground | 1 |
| Bedrooms Total | 5 |
| Architectural Style | 2 Level |
| Basement Development | Finished |
| Basement Type | Full (finished) |
| Construction Style Attachment | Detached |
| Exterior Finish | Aluminum Siding, Brick |
| Foundation Type | Poured Concrete |
| Half Bath Total | 1 |
| Heating Fuel | Natural Gas |
| Heating Type | Forced Air |
| Stories Total | 2 |
| Size Interior | 2877 Sqft |
| Type | House |
| Utility Water | Municipal Water |
Parking
| Attached Garage |
Land
| Acreage | No |
| Sewer | Municipal Sewage System |
| Size Depth | 92 Ft |
| Size Frontage | 44 Ft |
| Size Total Text | Under 1/2 Acre |
Rooms
| Level | Type | Length | Width | Dimensions |
|---|---|---|---|---|
| Second Level | 4pc Bathroom | 5'0'' x 5'0'' | ||
| Second Level | 4pc Bathroom | 5'0'' x 5'0'' | ||
| Second Level | Bedroom | 11'11'' x 9'11'' | ||
| Second Level | Bedroom | 14'9'' x 14'7'' | ||
| Second Level | Bedroom | 14'7'' x 10'9'' | ||
| Second Level | Primary Bedroom | 18'6'' x 14'8'' | ||
| Basement | Recreation Room | 23'5'' x 20'9'' | ||
| Basement | Bedroom | 14'7'' x 12'9'' | ||
| Basement | 3pc Bathroom | 5'0'' x 5'0'' | ||
| Main Level | 2pc Bathroom | 5'0'' x 5'0'' | ||
| Main Level | Foyer | 22' x 7' | ||
| Main Level | Dining Room | 9'11'' x 9'4'' | ||
| Main Level | Family Room | 16'1'' x 14'7'' | ||
| Main Level | Dinette | 12' x 9' | ||
| Main Level | Kitchen | 12'7'' x 11'7'' | ||
| Main Level | Living Room | 15'11'' x 10'6'' |
https://www.realtor.ca/real-estate/27428417/31-cook-street-binbrook
Interested?
Contact us for more information

Phoebe Okereke
Salesperson
(905) 333-3616
RE/MAX Real Estate Centre Inc.
1070 Stone Church Road East #42, #43
Hamilton, Ontario L8W 3K8
1070 Stone Church Road East #42, #43
Hamilton, Ontario L8W 3K8
(905) 385-9200
(905) 333-3616

















































