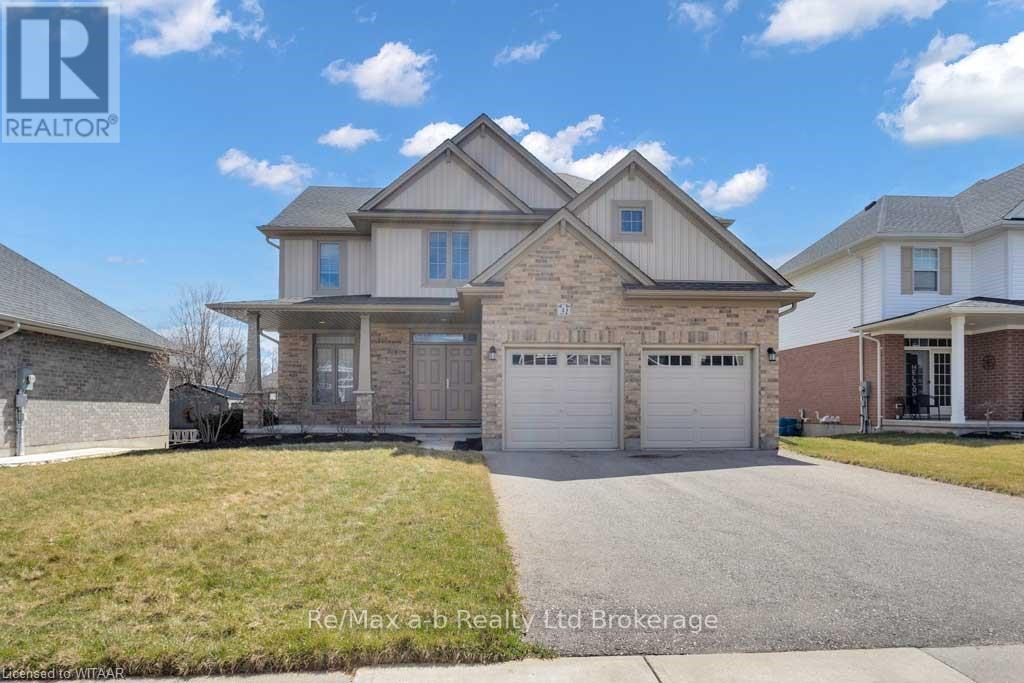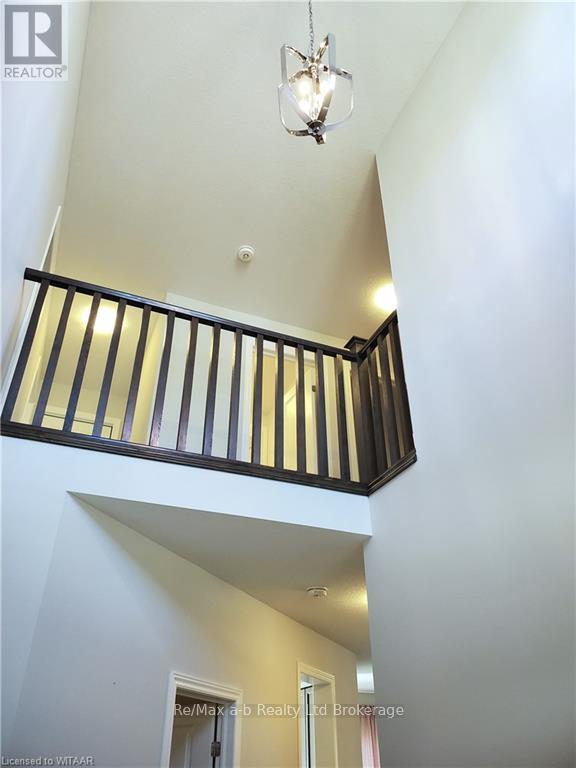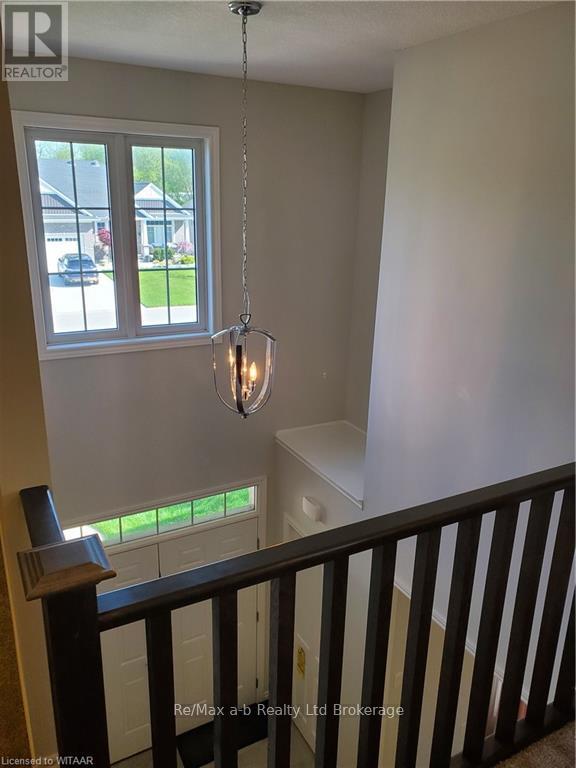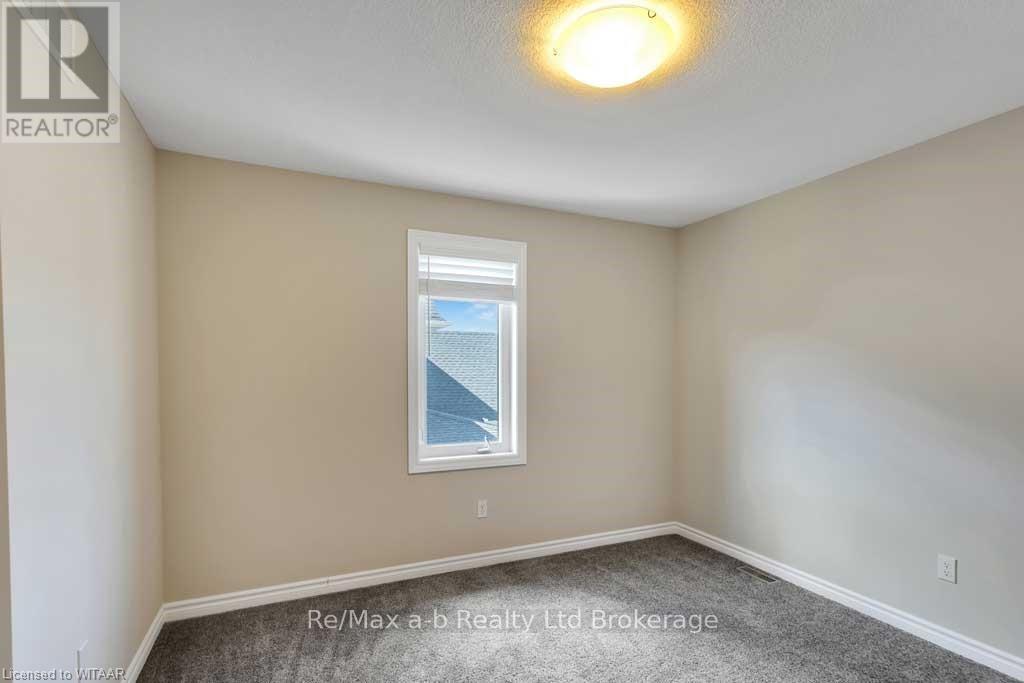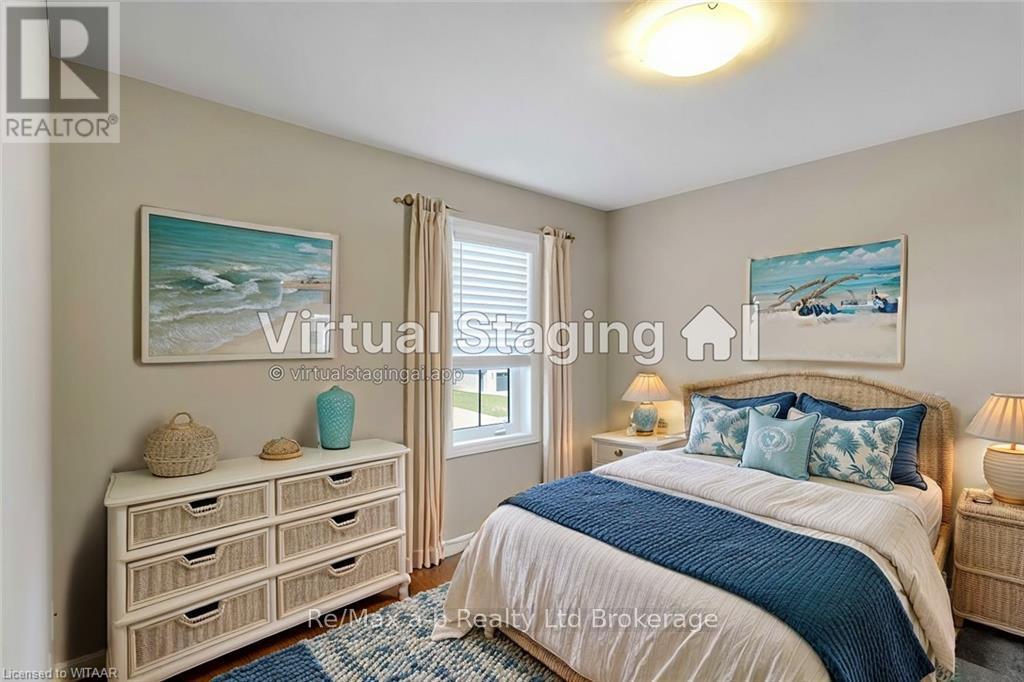31 Brookside Lane Lane Tillsonburg, Ontario N4G 0A1
$750,000
WELCOME HOME!! Built by Hayhoe Performance Homes, this is the 'Bentridge' model. Enter the front entrance double doors to an open spacious 2 storey foyer! This large Two Storey home features 4 bedrooms + cozy nook for reading/play area or home office space as well as 4-piece bath. The master bedroom features large master ensuite with separate jetted tub & shower and 2 walk-in closets. The main floor boasts 9' ceilings. The spacious custom kitchen has a breakfast nook with sliding patio doors and large windows. There is separate dining room open to the living room framed with floor to ceiling decorative columns and a separate great room and 2-piece bath. Ample storage throughout this home. The attached 2 car garage has auto door openers and bump-out to store all your outdoor or indoor extras. Home features central air, HRV system, all stainless steel appliances included, built in dishwasher and OTR Microwave, Basement walls insulated from floor to ceiling with rough in bath. Taxes $4879.69 2023. measurements approx. (id:35492)
Property Details
| MLS® Number | X10744441 |
| Property Type | Single Family |
| Amenities Near By | Hospital |
| Features | Sloping, Flat Site, Sump Pump |
| Parking Space Total | 4 |
| Structure | Porch |
Building
| Bathroom Total | 3 |
| Bedrooms Above Ground | 4 |
| Bedrooms Total | 4 |
| Appliances | Dishwasher, Dryer, Garage Door Opener, Microwave, Refrigerator, Stove, Washer, Window Coverings |
| Basement Development | Unfinished |
| Basement Type | Full (unfinished) |
| Construction Style Attachment | Detached |
| Cooling Type | Central Air Conditioning |
| Exterior Finish | Vinyl Siding, Brick |
| Fire Protection | Smoke Detectors |
| Foundation Type | Poured Concrete |
| Half Bath Total | 1 |
| Heating Fuel | Natural Gas |
| Heating Type | Forced Air |
| Stories Total | 2 |
| Type | House |
| Utility Water | Municipal Water |
Parking
| Attached Garage |
Land
| Acreage | No |
| Land Amenities | Hospital |
| Sewer | Sanitary Sewer |
| Size Depth | 120 Ft ,10 In |
| Size Frontage | 57 Ft ,10 In |
| Size Irregular | 57.91 X 120.87 Ft ; 121.2 X 58.06 X 121.2 X 58.06 |
| Size Total Text | 57.91 X 120.87 Ft ; 121.2 X 58.06 X 121.2 X 58.06|under 1/2 Acre |
| Zoning Description | R1 |
Rooms
| Level | Type | Length | Width | Dimensions |
|---|---|---|---|---|
| Second Level | Bathroom | Measurements not available | ||
| Second Level | Bathroom | Measurements not available | ||
| Second Level | Other | 2.59 m | 1.68 m | 2.59 m x 1.68 m |
| Second Level | Primary Bedroom | 4.27 m | 4.62 m | 4.27 m x 4.62 m |
| Second Level | Bedroom | 3.43 m | 3.68 m | 3.43 m x 3.68 m |
| Second Level | Bedroom | 3.43 m | 3.51 m | 3.43 m x 3.51 m |
| Second Level | Bedroom | 3.1 m | 3.45 m | 3.1 m x 3.45 m |
| Main Level | Foyer | 3.15 m | 2.03 m | 3.15 m x 2.03 m |
| Main Level | Eating Area | Measurements not available | ||
| Main Level | Living Room | Measurements not available | ||
| Main Level | Dining Room | Measurements not available | ||
| Main Level | Kitchen | Measurements not available | ||
| Main Level | Great Room | Measurements not available | ||
| Main Level | Bathroom | Measurements not available |
Utilities
| Cable | Available |
https://www.realtor.ca/real-estate/26798698/31-brookside-lane-lane-tillsonburg
Contact Us
Contact us for more information
Lynn Gradish
Salesperson
2 Main St East
Norwich, Ontario N0J 1P0
(519) 842-5000

