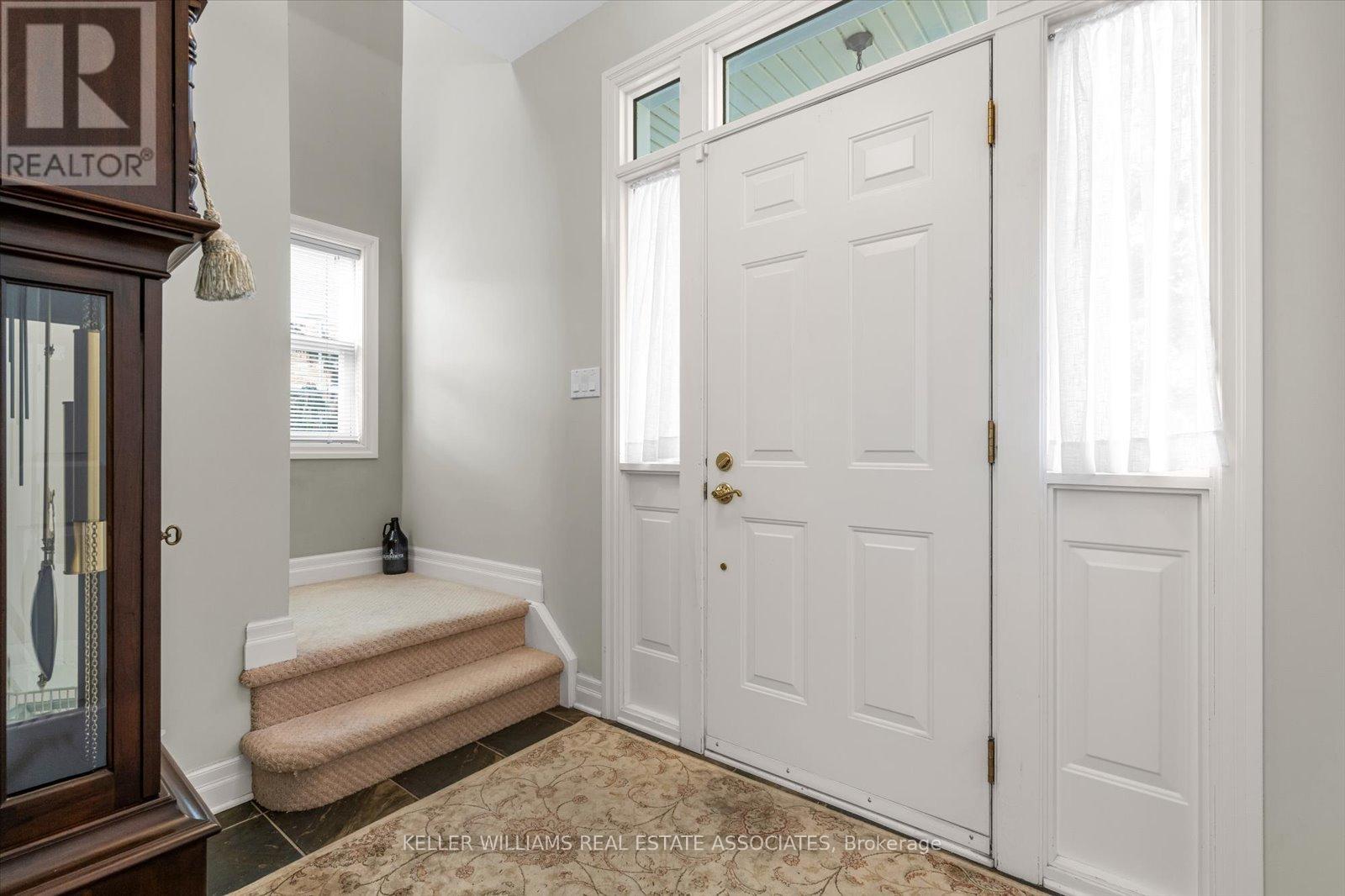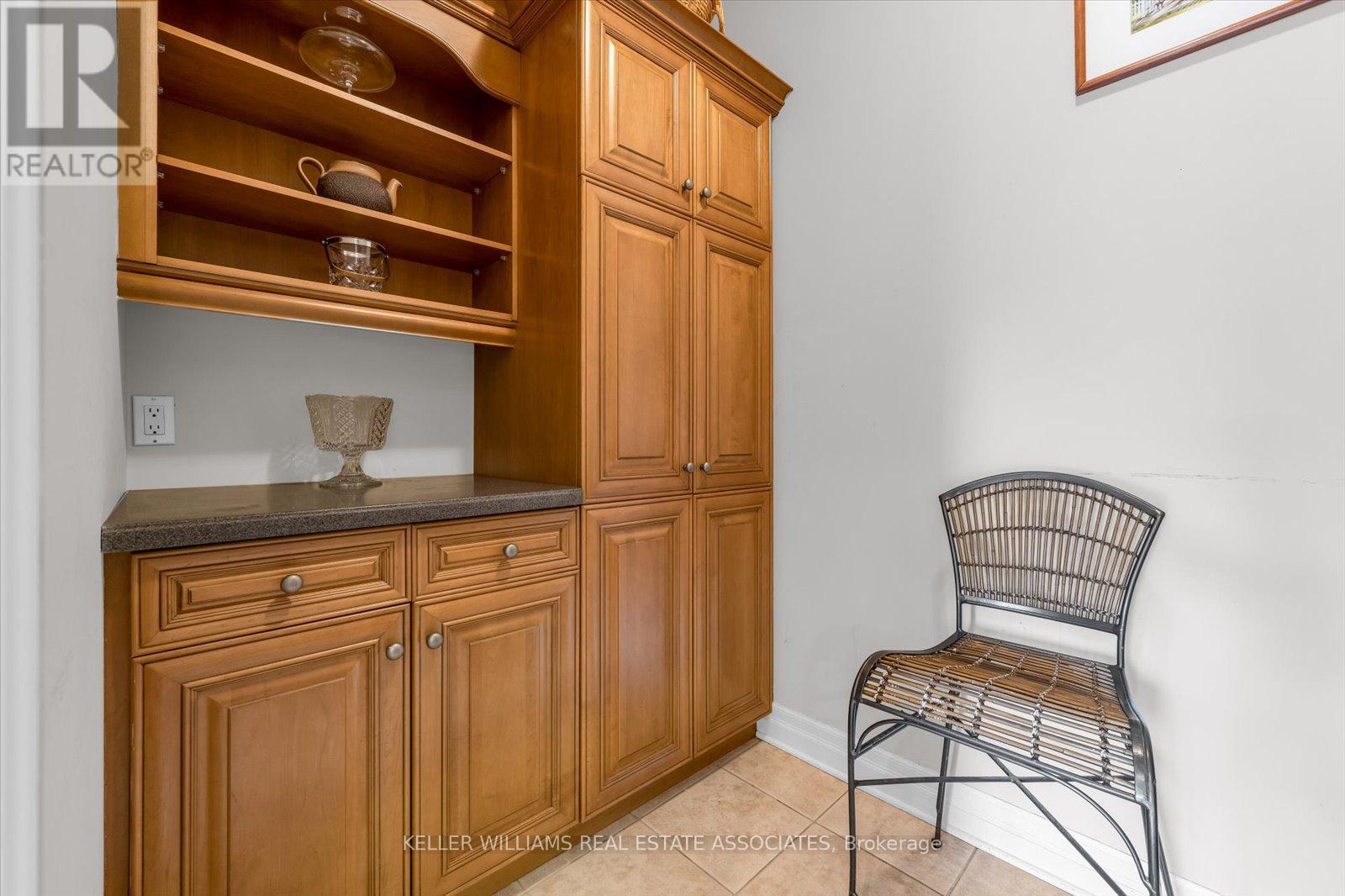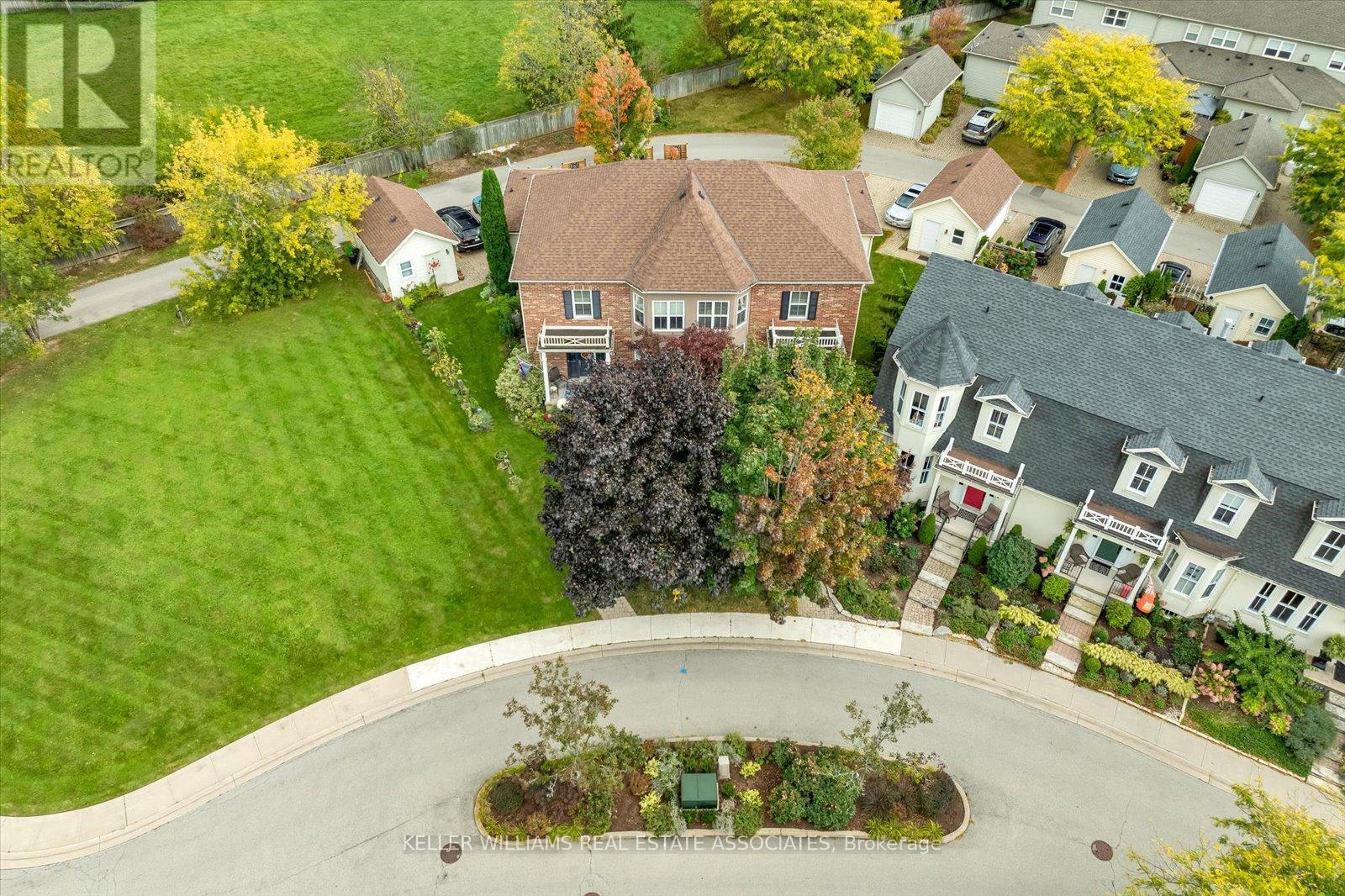31 Balmoral Drive Niagara-On-The-Lake, Ontario L0S 1J0
$998,000
Located in the private St. Andrews Glen community of Historic Old Town Niagara on the Lake, peaceful & secluded. This charming freehold semi-detached home features an open-concept living/dining area, a spacious kitchen complete with island bar seating, and a gas fireplace. The primary bedroom is located on the main floor with a large walk-in closet and ensuite bathroom. Conveniently accessible laundry and home office/den are also situated on the main floor. Two upstairs bedrooms with family room, 3 piece bath and 3 parking spots make this home perfect for hosting guests. An unfinished basement, roughed in for plumbing awaits your design for gardening or a possible side deck addition. Beautiful unobstructed front view of Butlerslandmark homestead and ravine. There is rich history and vibrant culture in Niagara-on-the-Lake with its charming shops, gourmet restaurants, & cultural attractions. Whether you're strolling through the streets or indulging in the local wine scene, every facet of this quaint town is easily accessible from your doorstep. (id:35492)
Property Details
| MLS® Number | X11903991 |
| Property Type | Single Family |
| Community Name | 101 - Town |
| Amenities Near By | Park |
| Features | Cul-de-sac, Irregular Lot Size |
| Parking Space Total | 3 |
| Structure | Deck, Porch |
Building
| Bathroom Total | 3 |
| Bedrooms Above Ground | 3 |
| Bedrooms Total | 3 |
| Amenities | Fireplace(s) |
| Appliances | Central Vacuum, Water Heater, Dishwasher, Dryer, Furniture, Microwave, Stove, Washer, Window Coverings |
| Basement Development | Unfinished |
| Basement Type | N/a (unfinished) |
| Construction Style Attachment | Semi-detached |
| Cooling Type | Central Air Conditioning |
| Exterior Finish | Brick, Vinyl Siding |
| Fire Protection | Alarm System |
| Fireplace Present | Yes |
| Foundation Type | Concrete |
| Half Bath Total | 1 |
| Heating Fuel | Natural Gas |
| Heating Type | Forced Air |
| Stories Total | 2 |
| Size Interior | 1,500 - 2,000 Ft2 |
| Type | House |
| Utility Water | Municipal Water |
Parking
| Detached Garage |
Land
| Acreage | No |
| Land Amenities | Park |
| Sewer | Sanitary Sewer |
| Size Depth | 117 Ft ,10 In |
| Size Frontage | 18 Ft ,3 In |
| Size Irregular | 18.3 X 117.9 Ft |
| Size Total Text | 18.3 X 117.9 Ft|under 1/2 Acre |
| Zoning Description | Residential |
Rooms
| Level | Type | Length | Width | Dimensions |
|---|---|---|---|---|
| Second Level | Family Room | 8.84 m | 3.68 m | 8.84 m x 3.68 m |
| Second Level | Bathroom | 2.17 m | 1.52 m | 2.17 m x 1.52 m |
| Second Level | Bedroom | 3.93 m | 3.46 m | 3.93 m x 3.46 m |
| Second Level | Bedroom | 3.28 m | 3.46 m | 3.28 m x 3.46 m |
| Main Level | Primary Bedroom | 4.63 m | 3.68 m | 4.63 m x 3.68 m |
| Main Level | Bathroom | 3.59 m | 1.66 m | 3.59 m x 1.66 m |
| Main Level | Living Room | 8.07 m | 4.59 m | 8.07 m x 4.59 m |
| Main Level | Dining Room | 8.07 m | 4.59 m | 8.07 m x 4.59 m |
| Main Level | Kitchen | 4.1 m | 3.18 m | 4.1 m x 3.18 m |
| Main Level | Laundry Room | 1.59 m | 3.18 m | 1.59 m x 3.18 m |
| Main Level | Office | 3.69 m | 2.82 m | 3.69 m x 2.82 m |
Utilities
| Sewer | Installed |
https://www.realtor.ca/real-estate/27760296/31-balmoral-drive-niagara-on-the-lake-101-town-101-town
Contact Us
Contact us for more information
Paul Jason Bickerton
Salesperson
103 Lakeshore Rd East
Mississauga, Ontario L5G 1E2
(905) 278-8866
(905) 278-8881










































