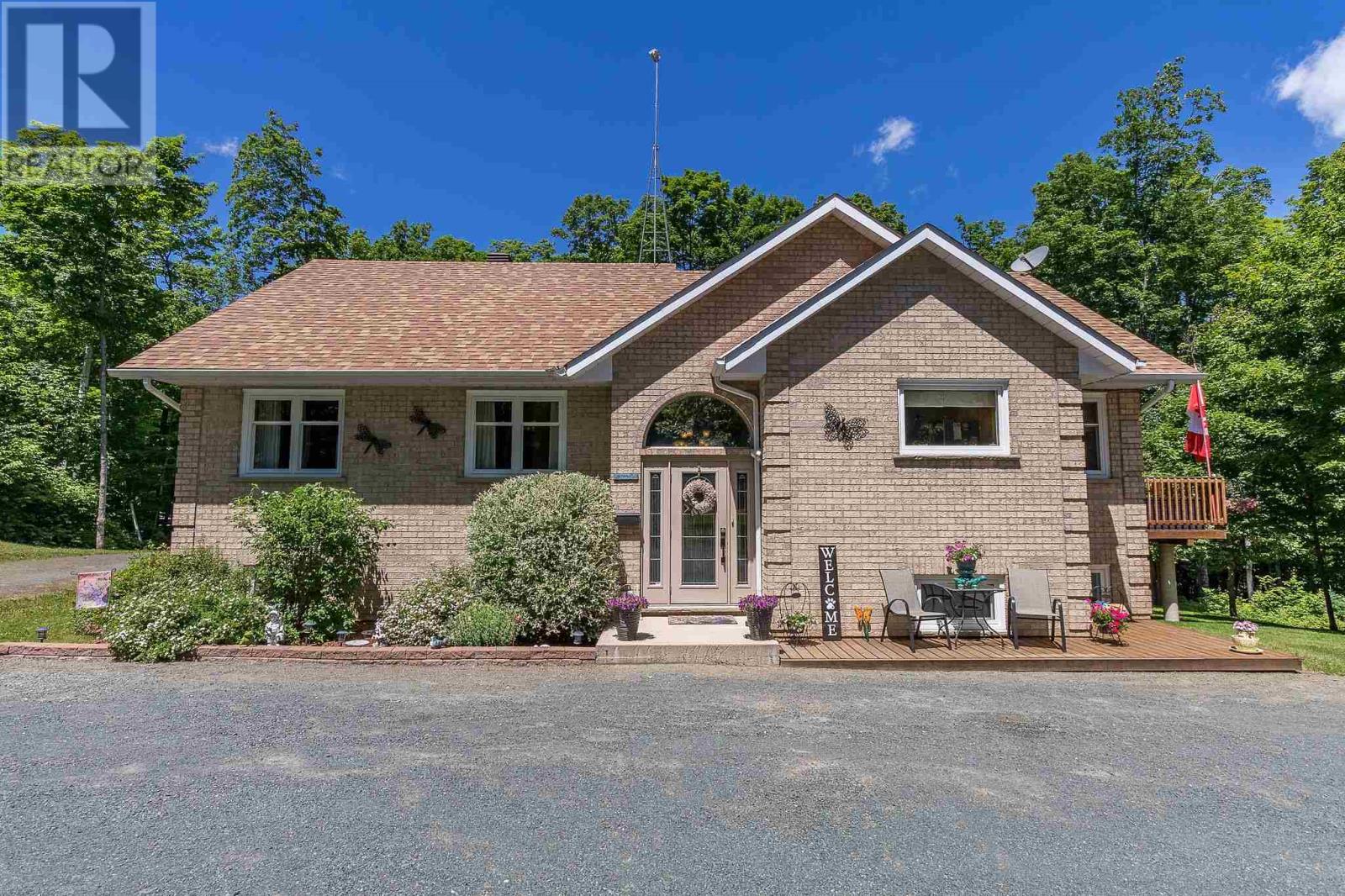3096 Sixth St Hilton Beach, Ontario P0R 1G0
$869,900
A circular driveway leads to this custom-built brick hi-rise bungalow. It is move-in ready and located on a 1.1 acre lot in Hilton Beach / St. Joseph Island. There are 3+2 bedrooms and 2 full baths (one on each level), Living Room and Dining Room have vaulted ceilings. Garden doors off Dining Room onto east-facing deck. The walk-out basement is fully finished and also features a Den, Rec Room with wet bar and laundry room. Main level has mostly hardwood flooring. A car mechanic will appreciate the pitt in the 36' x 40', 3-bay detached garage. The garage loft offers a roughed-in sauna and bath. Several storage sheds and 16' x 18' bunkie complete this gorgeous setting. Call your Agent for a private showing. Please allow 24-hours notice for all showings. (id:35492)
Property Details
| MLS® Number | SM241627 |
| Property Type | Single Family |
| Community Name | Hilton Beach |
| Features | Wet Bar, Crushed Stone Driveway |
| Storage Type | Storage Shed |
| Structure | Deck, Patio(s), Shed |
Building
| Bathroom Total | 2 |
| Bedrooms Above Ground | 3 |
| Bedrooms Below Ground | 2 |
| Bedrooms Total | 5 |
| Age | Over 26 Years |
| Appliances | Microwave Built-in, Dishwasher, Wet Bar, Microwave |
| Architectural Style | Bi-level |
| Basement Development | Finished |
| Basement Type | Full (finished) |
| Construction Style Attachment | Detached |
| Cooling Type | Central Air Conditioning |
| Exterior Finish | Brick |
| Foundation Type | Poured Concrete |
| Heating Fuel | Electric |
| Heating Type | Forced Air, Heat Pump |
| Stories Total | 1 |
| Utility Water | Drilled Well |
Parking
| Garage | |
| Detached Garage | |
| Gravel |
Land
| Access Type | Road Access |
| Acreage | Yes |
| Sewer | Septic System |
| Size Depth | 174 Ft |
| Size Frontage | 263.0000 |
| Size Irregular | 1.1 |
| Size Total | 1.1 Ac|1 - 3 Acres |
| Size Total Text | 1.1 Ac|1 - 3 Acres |
Rooms
| Level | Type | Length | Width | Dimensions |
|---|---|---|---|---|
| Basement | Family Room | 24. x 11.10 | ||
| Basement | Den | 12 x 9.6 | ||
| Basement | Laundry Room | 15 x 9 | ||
| Basement | Bedroom | 11.8 x 11 | ||
| Basement | Bedroom | 14.8 x 10.6 | ||
| Basement | Bathroom | 1-4pce | ||
| Main Level | Kitchen | 15.8 x 11.6 | ||
| Main Level | Dining Nook | 11.8 x 5 | ||
| Main Level | Dining Room | 11.6 x 9 | ||
| Main Level | Living Room | 15 x 11.6 | ||
| Main Level | Primary Bedroom | 11.6 x 10.8 | ||
| Main Level | Bedroom | 13.2 x 10 | ||
| Main Level | Bedroom | 10.6 x 10.6 | ||
| Main Level | Bathroom | 1-4pce |
Utilities
| Electricity | Available |
https://www.realtor.ca/real-estate/27101099/3096-sixth-st-hilton-beach-hilton-beach
Interested?
Contact us for more information

Violette Amimi
Salesperson
(705) 759-6651
www.algoma-properties.com/

974 Queen Street East
Sault Ste. Marie, Ontario P6A 2C5
(705) 759-0700
(705) 759-6651
www.remax-ssm-on.com/





