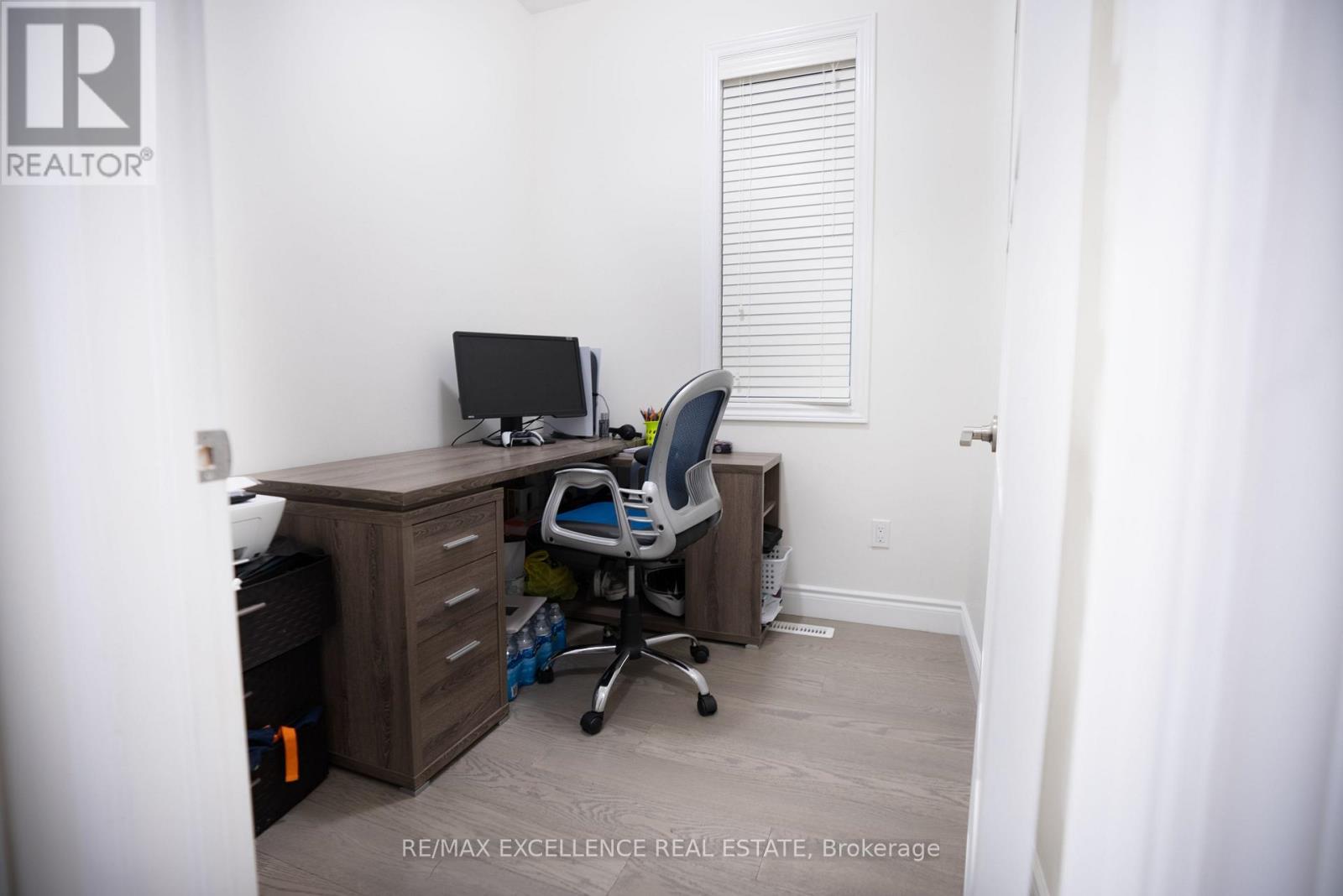3084 Tillmann Road London, Ontario N6P 0B8
$925,000
Experience luxury living in this exceptional 6-bedroom, 5-bathroom home. The main floor greets you with a stunning open-to-above foyer, a dedicated office space, 9 ft ceilings, and a chef's kitchen featuring a large pantry and seamless transition to a cozy living room with an electric fireplace. The second floor is designed for comfort with 2 bedrooms boasting private ensuites, 2 additional bedrooms with a shared bathroom, and a master suite with a private balcony. The convenient 2nd-floor laundry adds to the ease of living. The basement is professionally finished with a separate side entrance, offering 2 additional bedrooms, a kitchen, a living room, storage space, and a bathroom. Ideally located within walking distance to amenities including Dolcetto's Restaurant, Shoppers Drug Mart, banks, Tim Horton's, No Frills Grocery, Talbot Village trails, YMCA Community Centre, Schools, and Raleigh Parkette. This home is the perfect blend of elegance, comfort, and convenience. Don't miss this gem! (id:35492)
Property Details
| MLS® Number | X11883924 |
| Property Type | Single Family |
| Community Name | South V |
| Parking Space Total | 6 |
Building
| Bathroom Total | 5 |
| Bedrooms Above Ground | 4 |
| Bedrooms Below Ground | 2 |
| Bedrooms Total | 6 |
| Basement Development | Unfinished |
| Basement Type | N/a (unfinished) |
| Construction Style Attachment | Detached |
| Cooling Type | Central Air Conditioning |
| Exterior Finish | Brick, Vinyl Siding |
| Foundation Type | Poured Concrete |
| Half Bath Total | 1 |
| Heating Fuel | Natural Gas |
| Heating Type | Forced Air |
| Stories Total | 2 |
| Type | House |
| Utility Water | Municipal Water |
Parking
| Attached Garage |
Land
| Acreage | No |
| Sewer | Sanitary Sewer |
| Size Depth | 108 Ft ,2 In |
| Size Frontage | 36 Ft ,2 In |
| Size Irregular | 36.2 X 108.17 Ft |
| Size Total Text | 36.2 X 108.17 Ft |
| Zoning Description | R1-3 |
Rooms
| Level | Type | Length | Width | Dimensions |
|---|---|---|---|---|
| Second Level | Primary Bedroom | 17.9 m | 12.6 m | 17.9 m x 12.6 m |
| Second Level | Bathroom | Measurements not available | ||
| Second Level | Bathroom | Measurements not available | ||
| Second Level | Bedroom 2 | 10.5 m | 10.9 m | 10.5 m x 10.9 m |
| Second Level | Bedroom 3 | 10.5 m | 7.1 m | 10.5 m x 7.1 m |
| Second Level | Bedroom 4 | 11.9 m | 11.7 m | 11.9 m x 11.7 m |
| Second Level | Bathroom | Measurements not available | ||
| Basement | Bathroom | Measurements not available | ||
| Basement | Bedroom | 10.5 m | 10.5 m | 10.5 m x 10.5 m |
| Basement | Bedroom | 10.5 m | 10.5 m | 10.5 m x 10.5 m |
| Basement | Kitchen | 9 m | 8 m | 9 m x 8 m |
| Main Level | Kitchen | 11 m | 10.5 m | 11 m x 10.5 m |
https://www.realtor.ca/real-estate/27718646/3084-tillmann-road-london-south-v
Interested?
Contact us for more information
Mandeep Singh Dhesi
Broker
(647) 905-0370
https://www.youtube.com/embed/9cVsWXGQVqc
www.dhesirealestate.ca/
https://www.facebook.com/mandeep.dhesi.16
https://twitter.com/DhesiRealEstate
https://www.linkedin.com/in/mandeep-dhesi-4305211b2
100 Milverton Dr Unit 610-C
Mississauga, Ontario L5R 4H1
(905) 507-4436
www.remaxwestcity.com/
Arshdeep Sidhu
Salesperson
(905) 782-1989
100 Milverton Dr Unit 610
Mississauga, Ontario L5R 4H1
(905) 507-4436
www.remaxwestcity.com/































