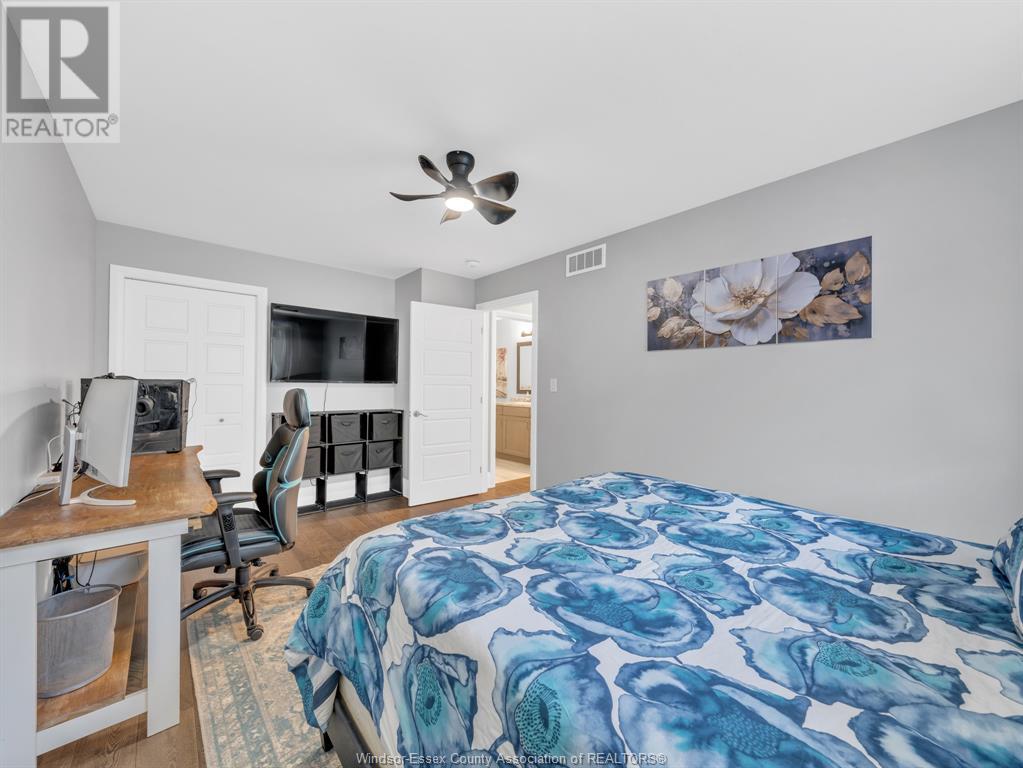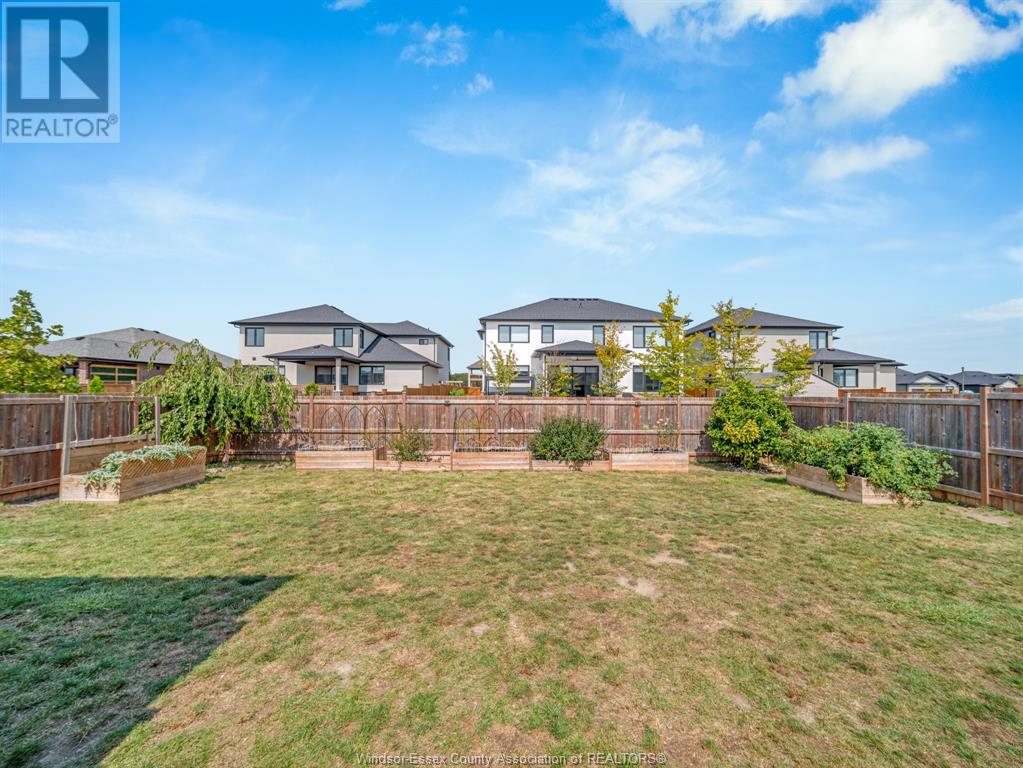308 Patten Crescent Amherstburg, Ontario N9V 4C8
$774,900
THIS 5BEDROOMS PLUS AN OFFICE & 3BATHROOMS, BEAUTIFULLY DONE BY EVERJONGE HOME LOCATED IN KINGSBRIGE SOUTH EXTENSION OF LAVERS TO PATTEN CRES. 1485 SQ FT RAISED RANCH KELONA CRAFTSMAN MODEL, COVERED FRONT PORCH, CONCRETE DRIVE AND SIDEWALK.CUSTOM FINISHED FULL BASEMENT HAS 4 LARGE WINDOWS WITH PLENTY OF NATURAL LIGHTS AND A LOT OF DETAILS. THE MASTER BEDROOM W/WALK IN CLOSET, ENGINEERED HARDWOOD FLOOR MAIN LEVEL, MICROWAVE RANGE HOOD. 200 AMP SERVICE. FENCED YARD, LANDSCAPED FRONT AND BACK, READY TO MOVE IN. CALL TODAY FOR YOUR PRIVATE TOUR. (id:35492)
Property Details
| MLS® Number | 24028244 |
| Property Type | Single Family |
| Features | Double Width Or More Driveway, Finished Driveway, Front Driveway |
Building
| Bathroom Total | 3 |
| Bedrooms Above Ground | 3 |
| Bedrooms Below Ground | 2 |
| Bedrooms Total | 5 |
| Appliances | Dishwasher, Dryer, Microwave Range Hood Combo, Refrigerator, Stove, Washer |
| Architectural Style | Raised Ranch |
| Constructed Date | 2019 |
| Construction Style Attachment | Detached |
| Cooling Type | Central Air Conditioning |
| Exterior Finish | Aluminum/vinyl, Brick, Concrete/stucco |
| Fireplace Fuel | Gas |
| Fireplace Present | Yes |
| Fireplace Type | Direct Vent |
| Flooring Type | Ceramic/porcelain, Hardwood, Laminate |
| Foundation Type | Concrete |
| Heating Fuel | Natural Gas |
| Heating Type | Forced Air, Furnace |
| Type | House |
Parking
| Attached Garage | |
| Garage |
Land
| Acreage | No |
| Fence Type | Fence |
| Landscape Features | Landscaped |
| Size Irregular | 50.2x129.36 |
| Size Total Text | 50.2x129.36 |
| Zoning Description | Res |
Rooms
| Level | Type | Length | Width | Dimensions |
|---|---|---|---|---|
| Lower Level | Laundry Room | Measurements not available | ||
| Lower Level | 4pc Bathroom | Measurements not available | ||
| Lower Level | Office | Measurements not available | ||
| Lower Level | 3pc Bathroom | Measurements not available | ||
| Lower Level | Bedroom | Measurements not available | ||
| Lower Level | Family Room/fireplace | Measurements not available | ||
| Main Level | Bedroom | Measurements not available | ||
| Main Level | Bedroom | Measurements not available | ||
| Main Level | Bedroom | Measurements not available | ||
| Main Level | 4pc Bathroom | Measurements not available | ||
| Main Level | 4pc Ensuite Bath | Measurements not available | ||
| Main Level | Kitchen | Measurements not available | ||
| Main Level | Dining Room | Measurements not available | ||
| Main Level | Living Room | Measurements not available | ||
| Main Level | Foyer | Measurements not available |
https://www.realtor.ca/real-estate/27680575/308-patten-crescent-amherstburg
Interested?
Contact us for more information

Suzy Cui
Salesperson

Suite 300 - 3390 Walker Rd
Windsor, Ontario N8W 3S1
(519) 997-2320
(226) 221-9483




































