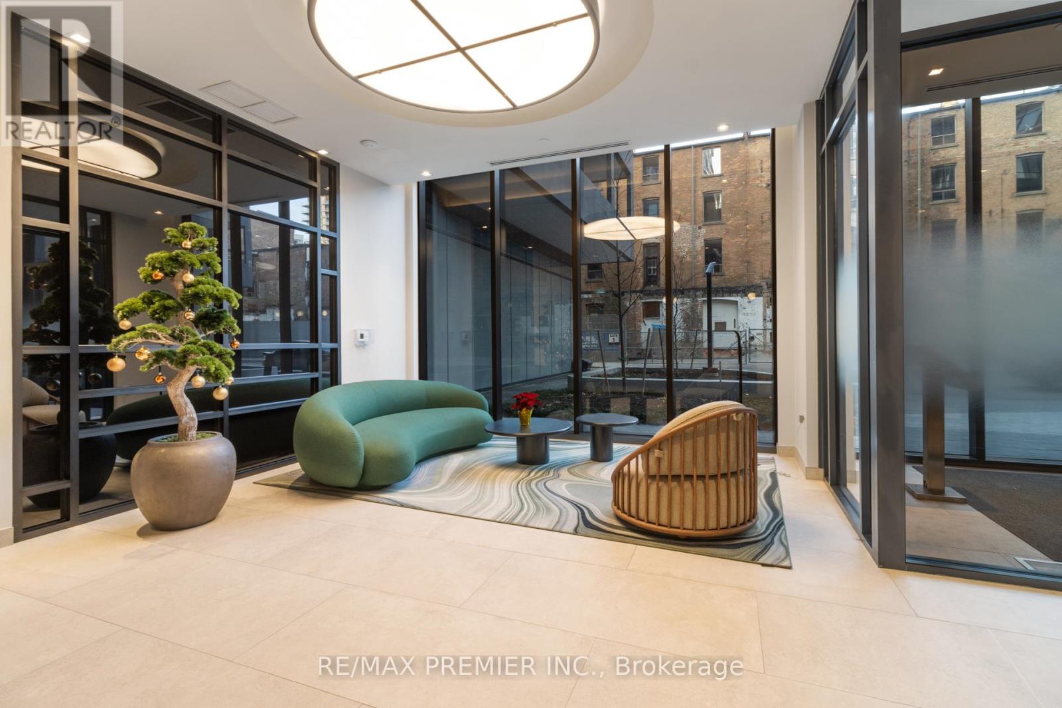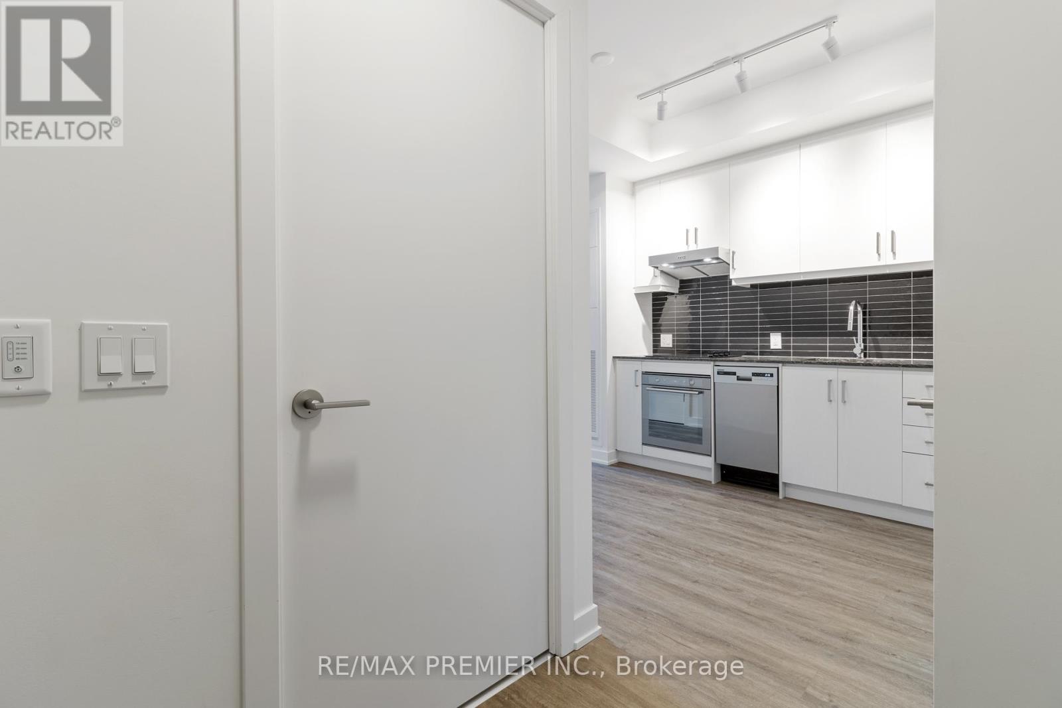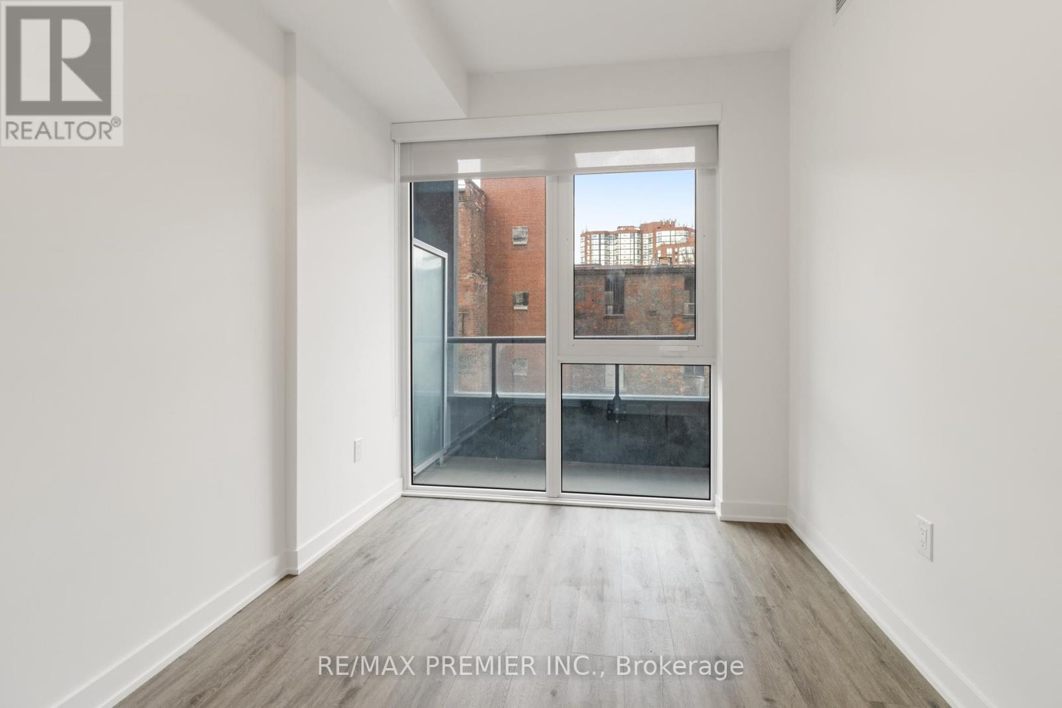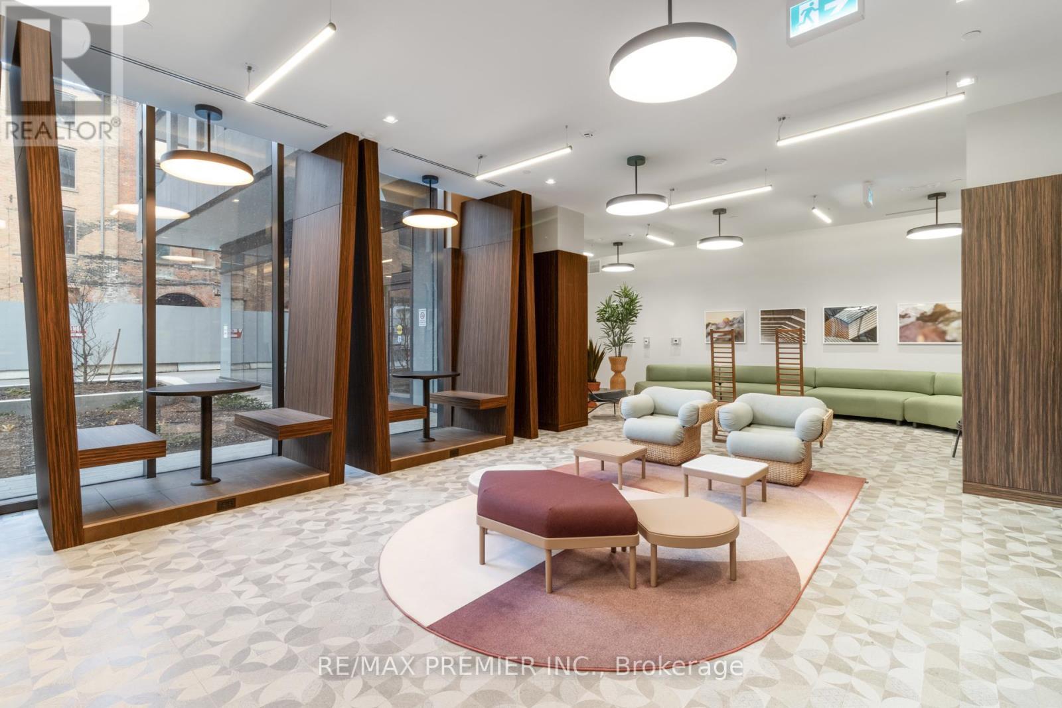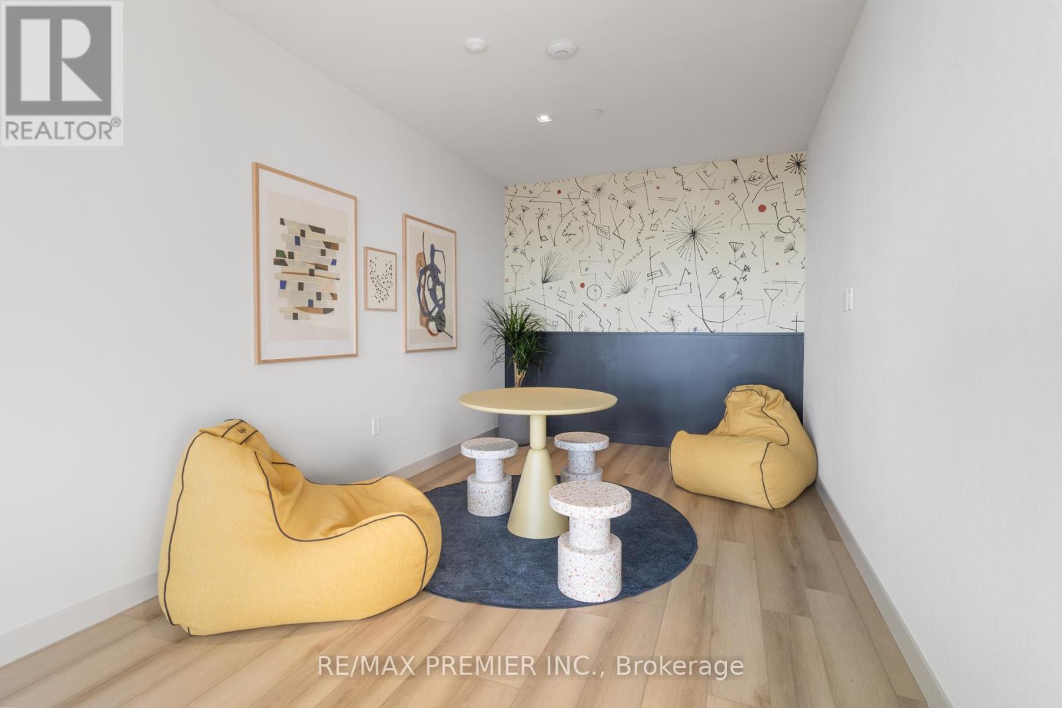308 - 9 Tecumseth Street Toronto, Ontario M5V 0S5
$569,500Maintenance, Heat, Common Area Maintenance, Water, Insurance
$418.74 Monthly
Maintenance, Heat, Common Area Maintenance, Water, Insurance
$418.74 MonthlyWEST Condos by Aspen Ridge Homes where luxury meets convenience in one of Torontos most vibrant and sought-after neighborhoods! Be the first to call this immaculate 1-bedroom suite your home. Featuring an open-concept layout with 9-ft ceilings, contemporary upgraded finishes, and floor-to-ceiling windows that flood the space with natural light, you will love the state-of-the-art kitchen with built-in Miele appliances which offers modern sophistication, while the spacious balcony invites you to relax and enjoy outside space. Well managed building with full time concierge service. With a remarkable 99 walk score, this location is unbeatable: steps to 24/7 TTC service (10 minutes to the Financial District, 15 minutes to the Eaton Centre, and minutes to Union Station), a 5-minute drive to the Gardiner Expressway, and minutes from Billy Bishop Airport, you are a short stroll to the lake, parks, and neighborhood gems. Why rent and pay someone else's mortgage when you can own? This unit is the perfect opportunity for first-time buyers, downsizers, investors, or anyone seeking cozy, low-maintenance living. Experience urban comfort and sophistication. **** EXTRAS **** Enjoy a range of incredible amenities including a concierge, gym , yoga room, party room, dining lounge, games room, kids' corner, outdoor lounge & terrace, private party room, BBQ area and much more (id:35492)
Property Details
| MLS® Number | C11896602 |
| Property Type | Single Family |
| Community Name | Niagara |
| Amenities Near By | Hospital, Park, Place Of Worship, Public Transit |
| Community Features | Pet Restrictions, Community Centre |
| Features | Balcony, Carpet Free, In Suite Laundry |
Building
| Bathroom Total | 1 |
| Bedrooms Above Ground | 1 |
| Bedrooms Total | 1 |
| Amenities | Security/concierge, Recreation Centre, Exercise Centre, Party Room, Storage - Locker |
| Appliances | Cooktop, Dishwasher, Dryer, Microwave, Oven, Refrigerator, Washer, Window Coverings |
| Cooling Type | Central Air Conditioning |
| Exterior Finish | Concrete |
| Flooring Type | Laminate |
| Heating Type | Heat Pump |
| Type | Apartment |
Land
| Acreage | No |
| Land Amenities | Hospital, Park, Place Of Worship, Public Transit |
Rooms
| Level | Type | Length | Width | Dimensions |
|---|---|---|---|---|
| Flat | Kitchen | 2.01 m | 3.23 m | 2.01 m x 3.23 m |
| Flat | Dining Room | 2.01 m | 3.23 m | 2.01 m x 3.23 m |
| Flat | Living Room | 3.96 m | 2.64 m | 3.96 m x 2.64 m |
| Flat | Primary Bedroom | 3.5 m | 2.41 m | 3.5 m x 2.41 m |
https://www.realtor.ca/real-estate/27745894/308-9-tecumseth-street-toronto-niagara-niagara
Contact Us
Contact us for more information
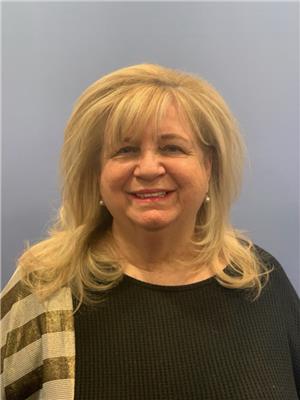
Dawna Marie Borg
Broker
www.dawnaborg.com
9100 Jane St Bldg L #77
Vaughan, Ontario L4K 0A4
(416) 987-8000
(416) 987-8001
Nikki Borg
Salesperson
9100 Jane St Bldg L #77
Vaughan, Ontario L4K 0A4
(416) 987-8000
(416) 987-8001




