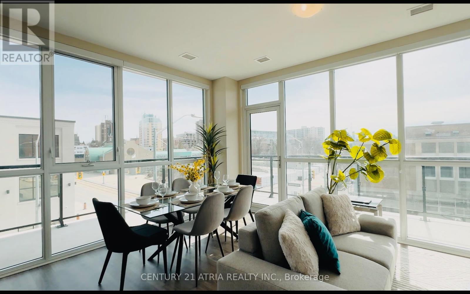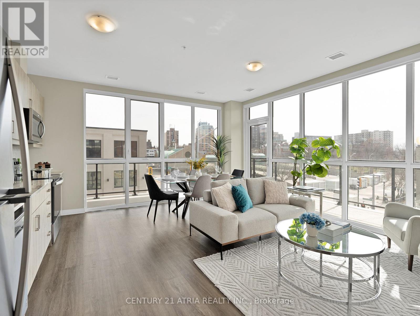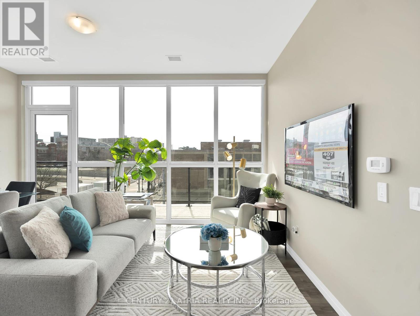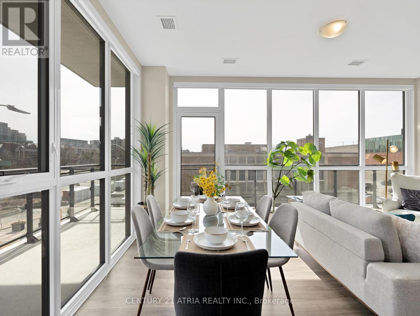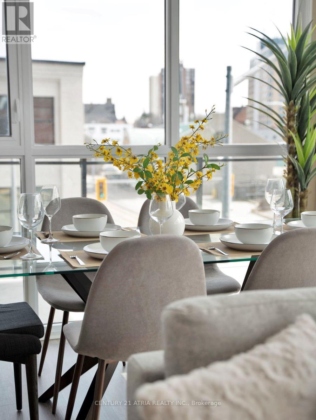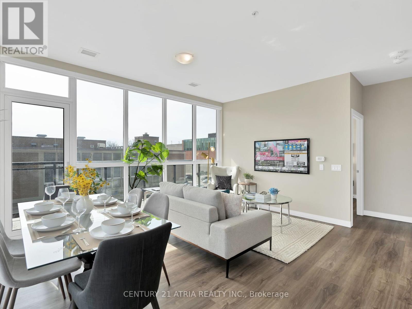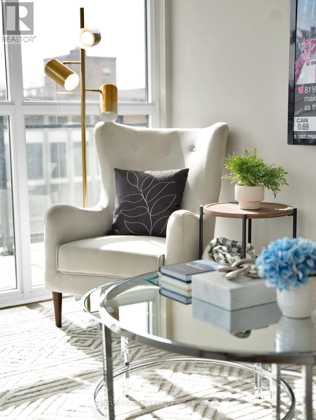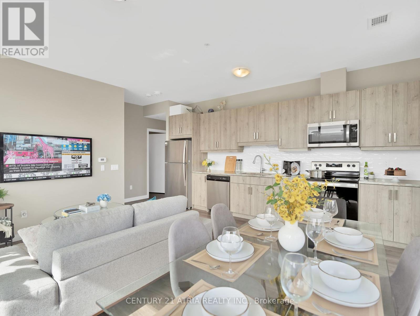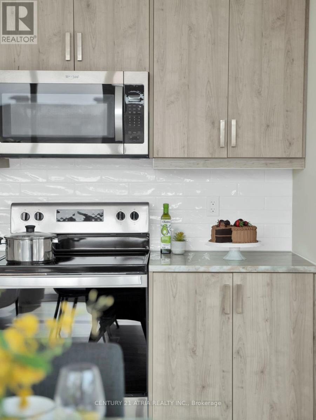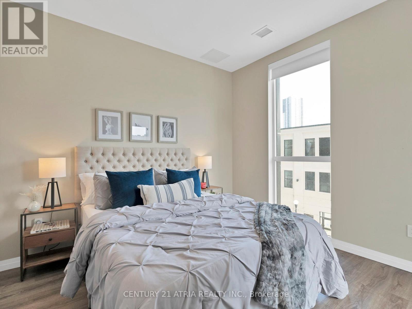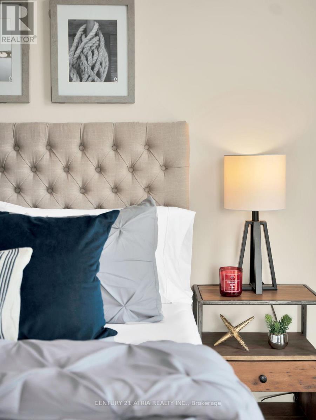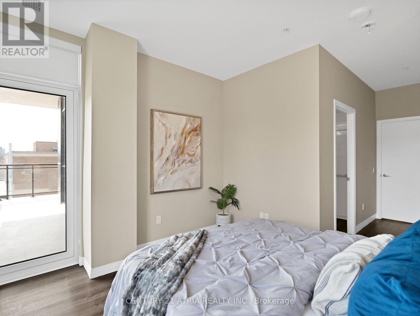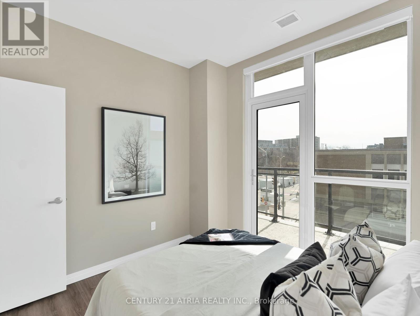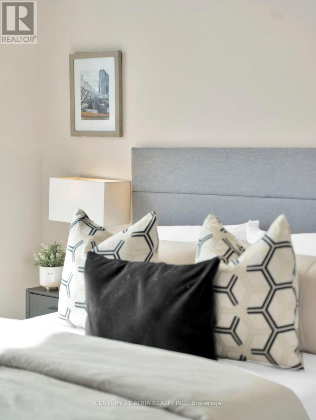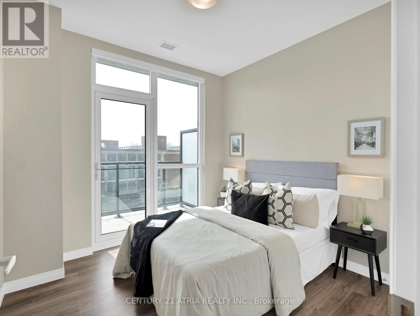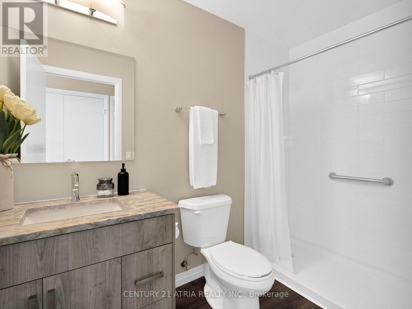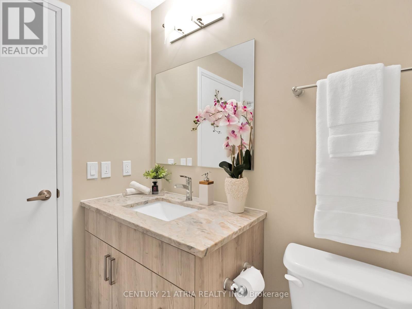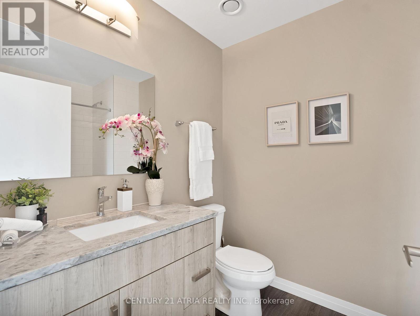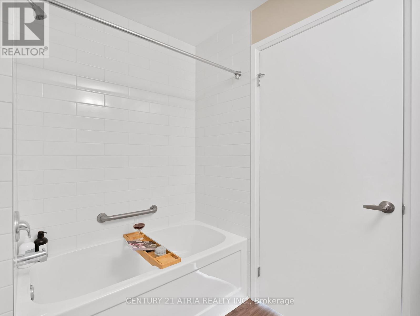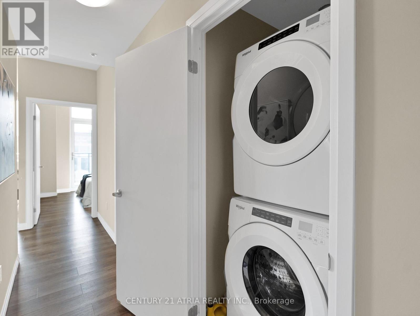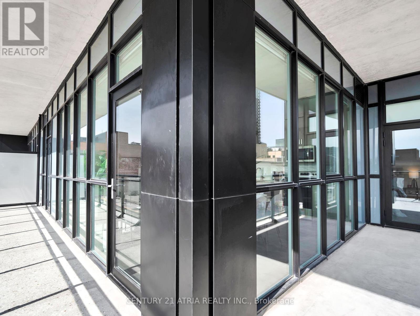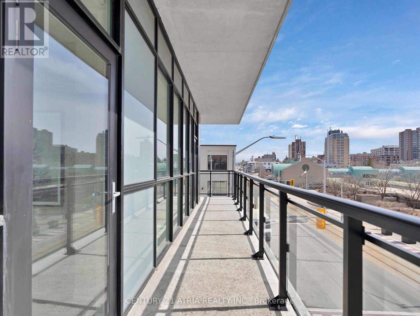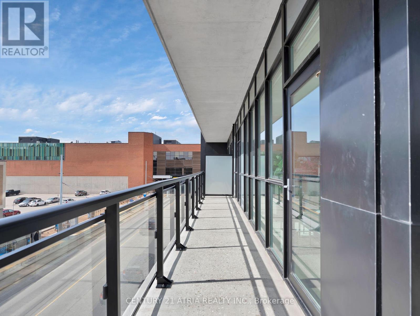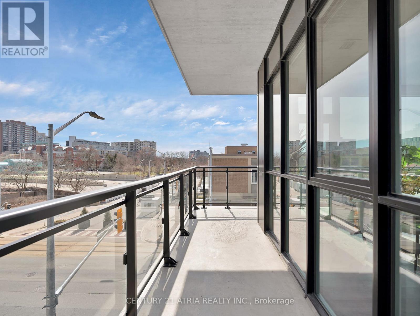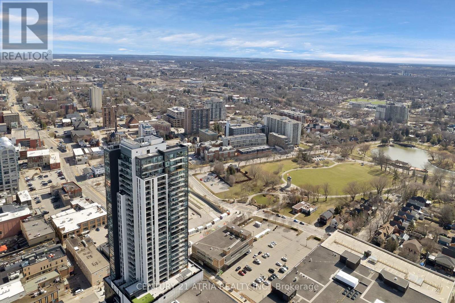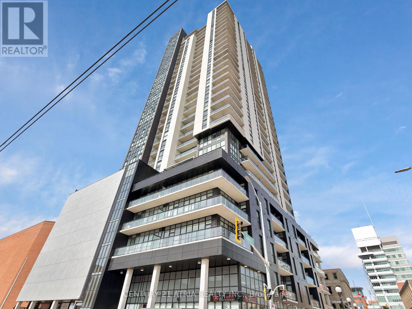308 - 60 Charles Street W Kitchener, Ontario N2G 0C9
$599,900Maintenance,
$655.85 Monthly
Maintenance,
$655.85 MonthlyEnvision yourself living at Charlie West in this rarely offered podium 1,154 sqft (890+264 wraparound balcony) corner suite! Step inside your home sanctuary where every detail exudes elegance and maximizes comfort. Indulge in your upgraded designer kitchen and let the natural light dance with floor to ceiling windows, custom roller blinds and 9ft ceilings. Enjoy serene panoramic views from three walk-outs to your private, expansive balcony overlooking the beauty of Victoria Park. This unit is perfect for professionals, students, investors, downsizers and also features full accessibility with barrier-free washroom, grab bars and parking on the same level. Conveniently Situated in the Innovation District with ION LRT stop at your doorstep and close proximity to Kitchener GO, Google, Communitech, University of Waterloo School of Pharmacy, Kitchener Market and all the best restaurants, shops and entertainment. Welcome home - where every moment is crafted for your unparalleled enjoyment! **** EXTRAS **** Amenities include outdoor patio BBQ and terrace, bike storage, 24/7 security, concierge, lobby lounge, fitness centre and yoga studio, pet play and wash area, party room and guest suites! (id:35492)
Property Details
| MLS® Number | X8226972 |
| Property Type | Single Family |
| Amenities Near By | Hospital, Park, Public Transit, Schools |
| Community Features | Pet Restrictions |
| Features | Balcony |
| Parking Space Total | 1 |
Building
| Bathroom Total | 2 |
| Bedrooms Above Ground | 2 |
| Bedrooms Total | 2 |
| Amenities | Security/concierge, Exercise Centre, Party Room |
| Appliances | Dishwasher, Dryer, Microwave, Refrigerator, Washer |
| Basement Features | Apartment In Basement |
| Basement Type | N/a |
| Cooling Type | Central Air Conditioning |
| Exterior Finish | Concrete |
| Heating Fuel | Natural Gas |
| Heating Type | Forced Air |
| Type | Apartment |
Parking
| Attached Garage |
Land
| Acreage | No |
| Land Amenities | Hospital, Park, Public Transit, Schools |
| Surface Water | Lake/pond |
Rooms
| Level | Type | Length | Width | Dimensions |
|---|---|---|---|---|
| Main Level | Primary Bedroom | 3.33 m | 3.35 m | 3.33 m x 3.35 m |
| Main Level | Bedroom 2 | 3 m | 2.95 m | 3 m x 2.95 m |
| Main Level | Kitchen | 5.06 m | 5.16 m | 5.06 m x 5.16 m |
| Main Level | Dining Room | 5.06 m | 5.16 m | 5.06 m x 5.16 m |
| Main Level | Living Room | 5.06 m | 5.16 m | 5.06 m x 5.16 m |
https://www.realtor.ca/real-estate/26741303/308-60-charles-street-w-kitchener
Interested?
Contact us for more information
Nathan Ho
Salesperson
www.nathanho.ca

501 Queen St W #200
Toronto, Ontario M5V 2B4
(416) 203-8838
(416) 203-8885
HTTP://www.century21atria.com

