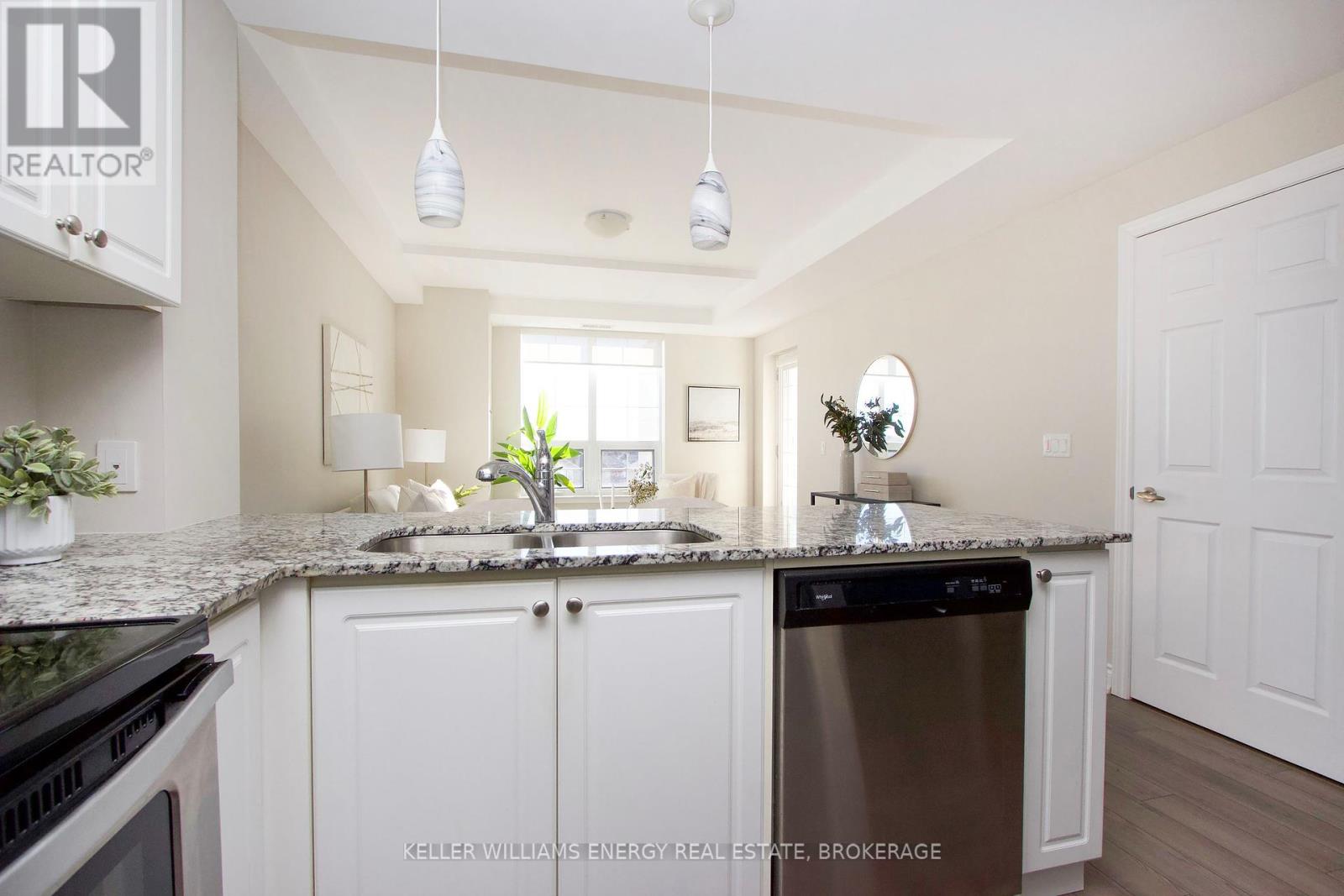308 - 21 Brookhouse Drive Clarington, Ontario L1B 0V4
$469,900Maintenance, Insurance, Parking, Common Area Maintenance
$679.28 Monthly
Maintenance, Insurance, Parking, Common Area Maintenance
$679.28 MonthlyWelcome to this cozy 1-bedroom plus den condo in Newcastle, the perfect blend of style and comfort! With an open-concept design and light, bright laminate flooring throughout, this home feels spacious and inviting the moment you step in. The kitchen boasts stainless steel appliances, gleaming granite countertops, and a convenient breakfast bar, ideal for casual meals or entertaining guests. Step into the cozy living room, which opens onto a lovely balcony with sunny southern exposure, where you can soak in the sunlight or enjoy a morning coffee. The bedroom is generously sized, featuring a double closet and a convenient 3-piece semi-ensuite for added privacy. Plus, there's a cozy den space, perfect for a home office or reading nook. Enjoy the convenience of in-unit laundry and access to a private storage locker for all your seasonal items! This condo is not just a place to live; its a lifestyle in a prime location. Don't miss your chance to see it! **** EXTRAS **** This condo offers the convenience of underground parking, keeping your car secure and protected from the elements year-round. Also offered is a spacious amenities room with a full kitchen, great for hosting events or gathering with friends! (id:35492)
Property Details
| MLS® Number | E11825158 |
| Property Type | Single Family |
| Community Name | Newcastle |
| Amenities Near By | Place Of Worship, Park, Public Transit |
| Community Features | Pet Restrictions, Community Centre |
| Features | Balcony, In Suite Laundry |
| Parking Space Total | 1 |
Building
| Bathroom Total | 1 |
| Bedrooms Above Ground | 1 |
| Bedrooms Below Ground | 1 |
| Bedrooms Total | 2 |
| Amenities | Party Room, Visitor Parking, Storage - Locker |
| Cooling Type | Central Air Conditioning |
| Exterior Finish | Vinyl Siding |
| Flooring Type | Laminate |
| Heating Type | Heat Pump |
| Size Interior | 700 - 799 Ft2 |
| Type | Apartment |
Parking
| Underground |
Land
| Acreage | No |
| Land Amenities | Place Of Worship, Park, Public Transit |
Rooms
| Level | Type | Length | Width | Dimensions |
|---|---|---|---|---|
| Main Level | Kitchen | 2.816 m | 2.37 m | 2.816 m x 2.37 m |
| Main Level | Living Room | 4.84 m | 3.64 m | 4.84 m x 3.64 m |
| Main Level | Primary Bedroom | 3.34 m | 2.95 m | 3.34 m x 2.95 m |
| Main Level | Den | 2.43 m | 2.18 m | 2.43 m x 2.18 m |
https://www.realtor.ca/real-estate/27704818/308-21-brookhouse-drive-clarington-newcastle-newcastle
Contact Us
Contact us for more information

Bev Sirrs
Salesperson
285 Taunton Rd E Unit 1a
Oshawa, Ontario L1G 3V2
(905) 723-5944

Doug Sirrs
Salesperson
www.realestateindurham.com
Https://www.facebook.com/vatandoustsirrsteam
Https://www.twitter.com/vatandoustsirrs
285 Taunton Rd E Unit 1
Oshawa, Ontario L1G 3V2
(905) 723-5944
(905) 576-2253

























