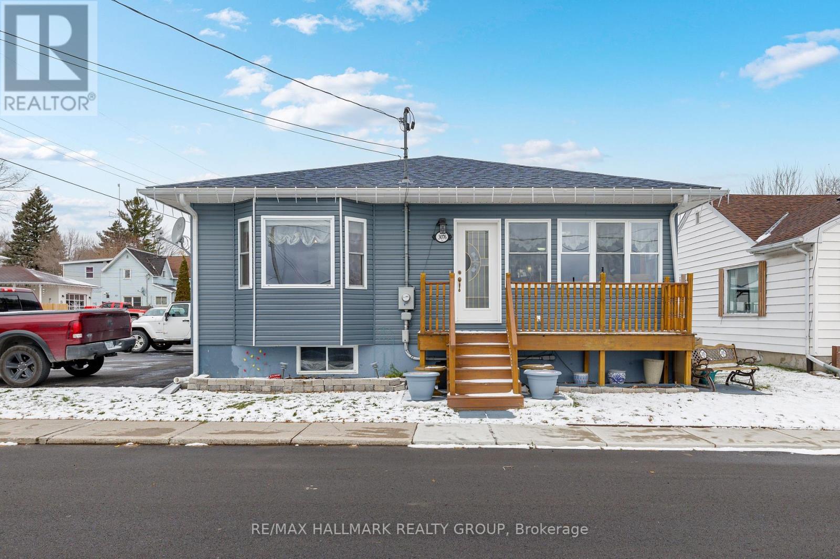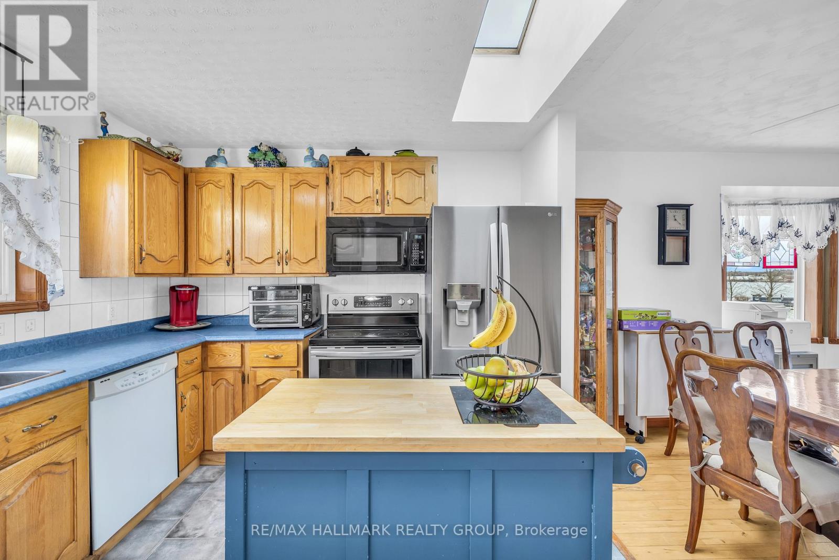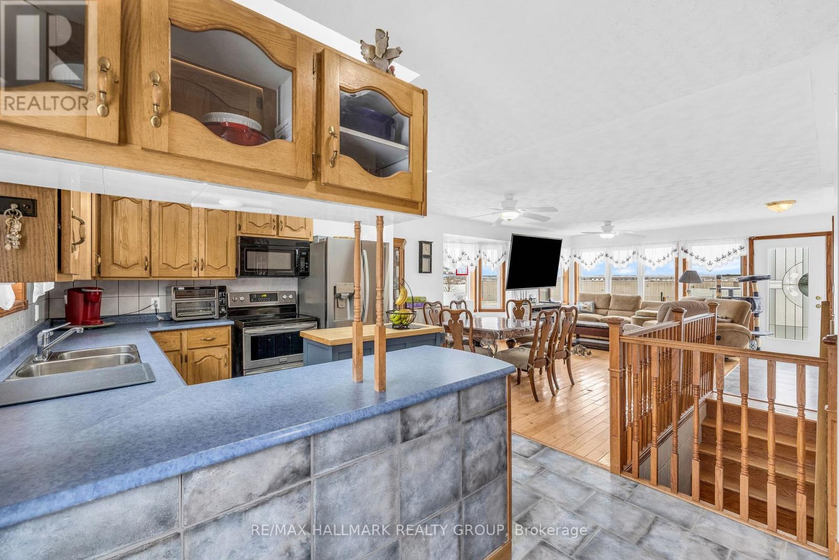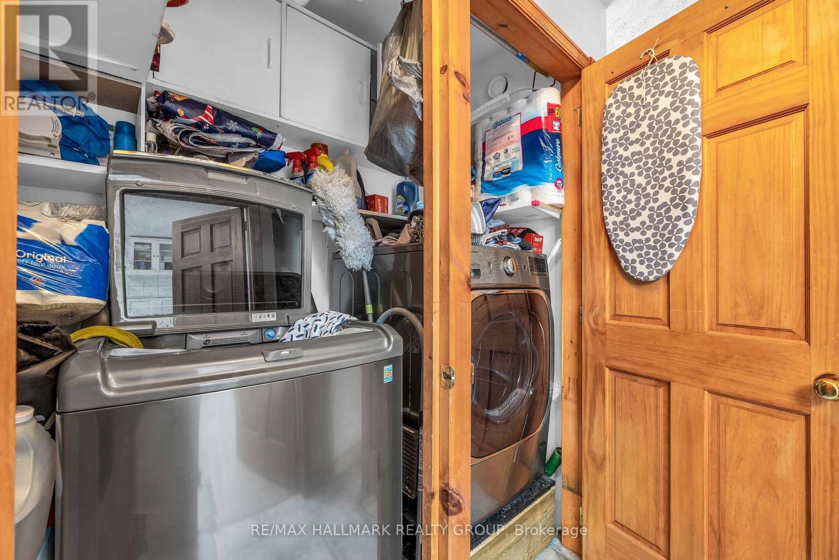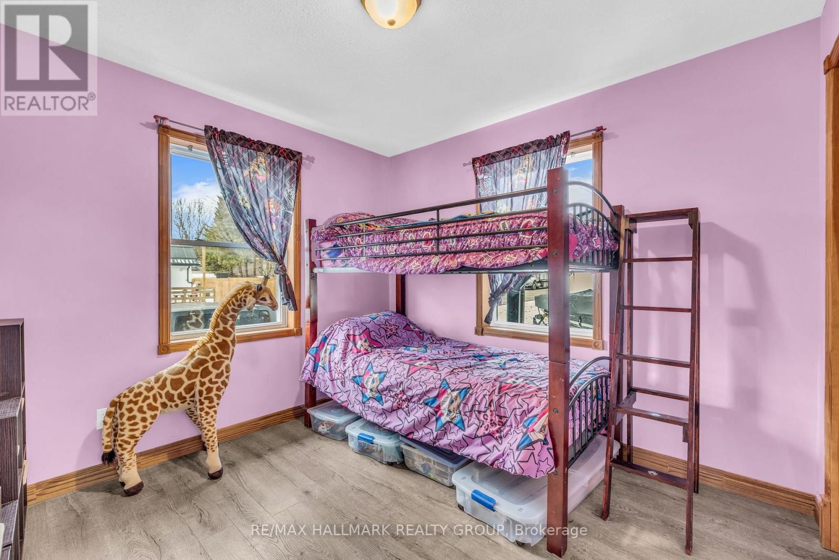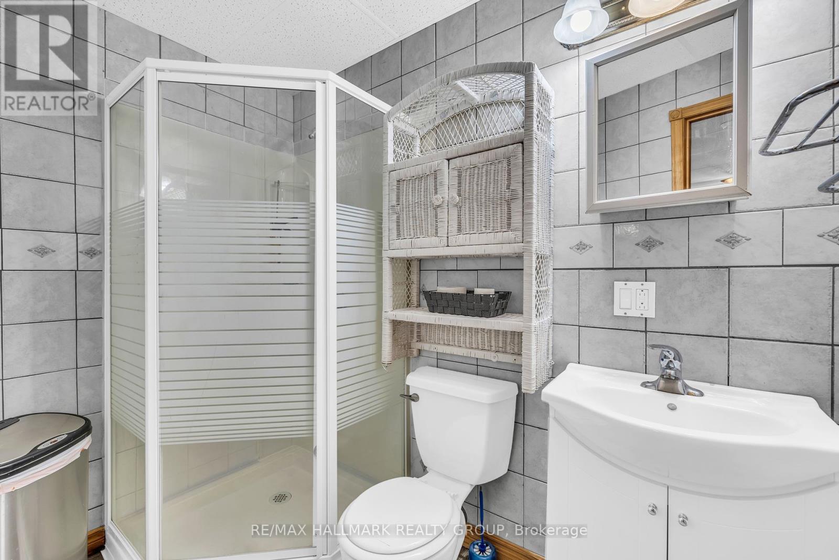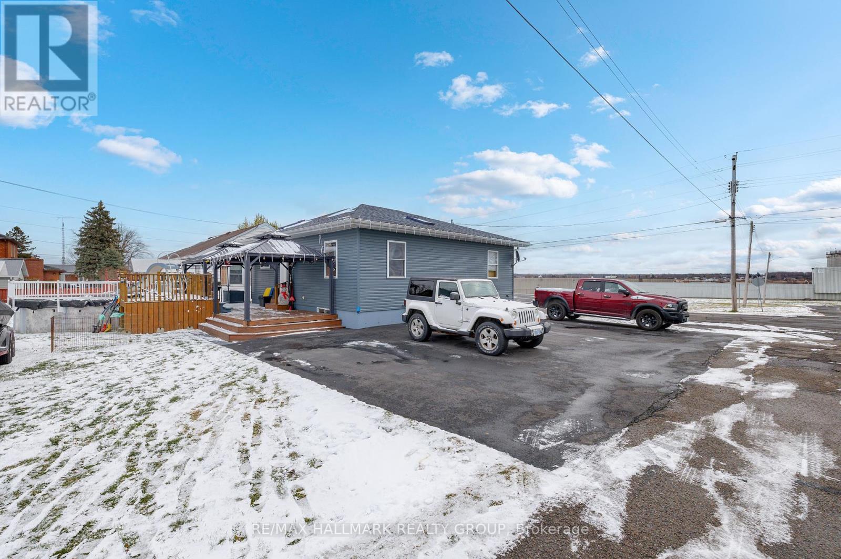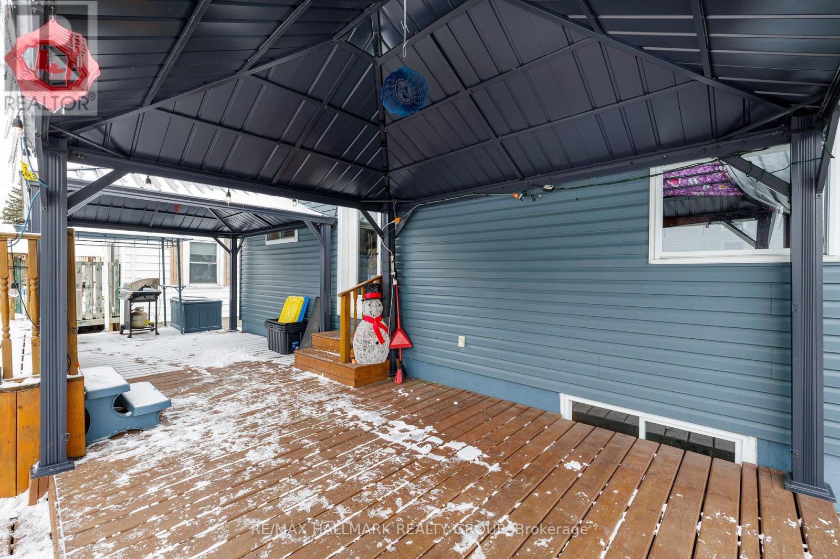3076 John Street Edwardsburgh/cardinal, Ontario K0E 1E0
$419,000
Nestled in a waterfront community of Cardinal, this well-maintained bungalow, built in 2007, offers views of the St. Lawrence River. Featuring 2+3 bedrooms and 2 full bathrooms, this home provides ample space for families or anyone looking for a tranquil retreat by the water. The bright and airy living space is enhanced by skylights. Enjoy the convenience of main floor laundry, and take comfort in recent upgrades, including a new roof, furnace, and hot water on demand system. Step outside to your own private oasis, with an above-ground pool perfect for relaxing or entertaining during the warmer months. The fully finished basement adds even more living space, featuring 3 additional bedrooms and a second full bathroom ideal for guests, a recreation room and workshop. Most recent upgrades include a new roof in 2024 and the hot water on demand and furnace replaced in 2021. Located just 10 minutes from the Johnstown International Bridge and one hour from the Ottawa Airport, this home is perfect for families, in a quiet community, and with easy access to local amenities. (id:35492)
Open House
This property has open houses!
11:30 am
Ends at:12:30 pm
Property Details
| MLS® Number | X11882073 |
| Property Type | Single Family |
| Community Name | 806 - Town of Cardinal |
| Amenities Near By | Public Transit, Park |
| Community Features | Community Centre, School Bus |
| Features | Sump Pump |
| Parking Space Total | 5 |
| Pool Type | Above Ground Pool |
| Structure | Deck, Shed, Workshop |
| View Type | River View, View Of Water, Direct Water View |
| Water Front Type | Waterfront |
Building
| Bathroom Total | 2 |
| Bedrooms Above Ground | 2 |
| Bedrooms Below Ground | 3 |
| Bedrooms Total | 5 |
| Appliances | Water Heater - Tankless, Dishwasher, Dryer, Microwave, Refrigerator, Stove |
| Architectural Style | Bungalow |
| Basement Development | Finished |
| Basement Type | Full (finished) |
| Construction Style Attachment | Detached |
| Cooling Type | Central Air Conditioning, Air Exchanger |
| Exterior Finish | Vinyl Siding |
| Fire Protection | Smoke Detectors |
| Foundation Type | Block |
| Heating Fuel | Natural Gas |
| Heating Type | Forced Air |
| Stories Total | 1 |
| Size Interior | 700 - 1,100 Ft2 |
| Type | House |
| Utility Water | Municipal Water |
Parking
| Carport |
Land
| Acreage | No |
| Land Amenities | Public Transit, Park |
| Landscape Features | Landscaped |
| Sewer | Sanitary Sewer |
| Size Depth | 100 Ft |
| Size Frontage | 53 Ft |
| Size Irregular | 53 X 100 Ft |
| Size Total Text | 53 X 100 Ft|under 1/2 Acre |
| Zoning Description | Residential |
Rooms
| Level | Type | Length | Width | Dimensions |
|---|---|---|---|---|
| Basement | Bathroom | 1.84 m | 2.32 m | 1.84 m x 2.32 m |
| Basement | Workshop | 4.51 m | 4.21 m | 4.51 m x 4.21 m |
| Basement | Bedroom 3 | 3.4 m | 3.87 m | 3.4 m x 3.87 m |
| Basement | Bedroom 4 | 4.47 m | 2.7 m | 4.47 m x 2.7 m |
| Basement | Bedroom 5 | 3.47 m | 4.6 m | 3.47 m x 4.6 m |
| Basement | Recreational, Games Room | 7.13 m | 2.48 m | 7.13 m x 2.48 m |
| Main Level | Kitchen | 5.69 m | 3.09 m | 5.69 m x 3.09 m |
| Main Level | Dining Room | 5.06 m | 2.84 m | 5.06 m x 2.84 m |
| Main Level | Living Room | 6.21 m | 3.64 m | 6.21 m x 3.64 m |
| Main Level | Bedroom | 4.29 m | 4.23 m | 4.29 m x 4.23 m |
| Main Level | Bedroom 2 | 3.51 m | 3.16 m | 3.51 m x 3.16 m |
| Main Level | Bathroom | 2.9 m | 2.48 m | 2.9 m x 2.48 m |
Utilities
| Cable | Installed |
| Sewer | Installed |
Contact Us
Contact us for more information
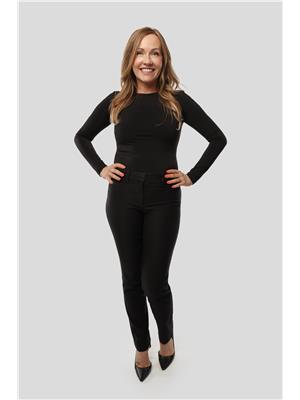
Aron Perrie
Salesperson
700 Eagleson Road, Suite 105
Ottawa, Ontario K2M 2G9
(613) 663-2720
(613) 592-9701
www.hallmarkottawa.com/

Brandy Burns
Salesperson
www.dreamtorealitygroup.ca/
700 Eagleson Road, Suite 105
Ottawa, Ontario K2M 2G9
(613) 663-2720
(613) 592-9701
www.hallmarkottawa.com/

