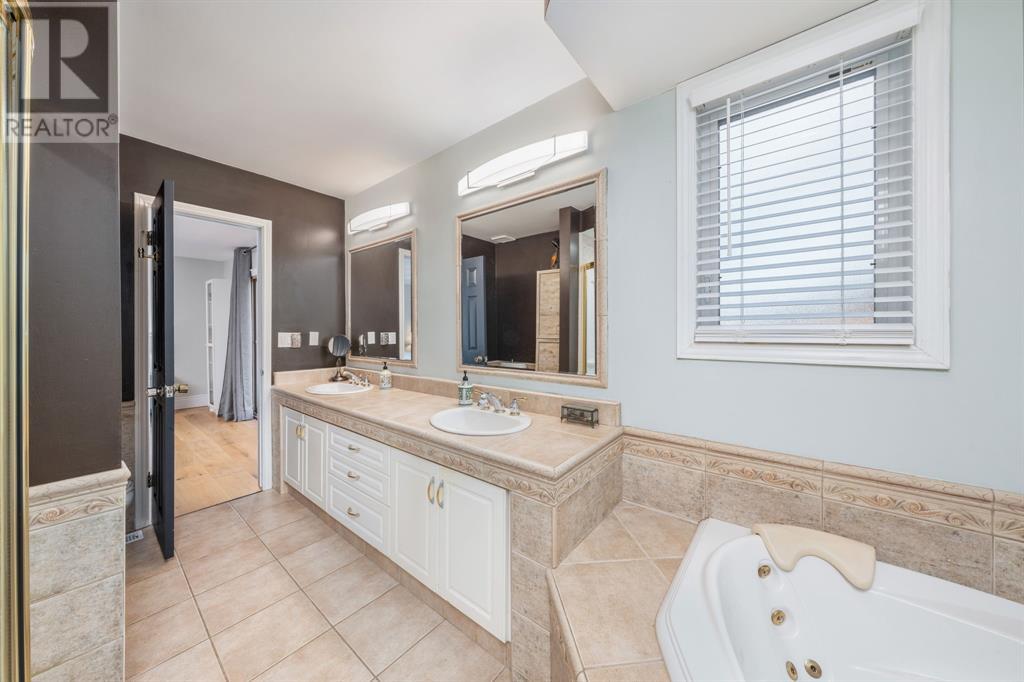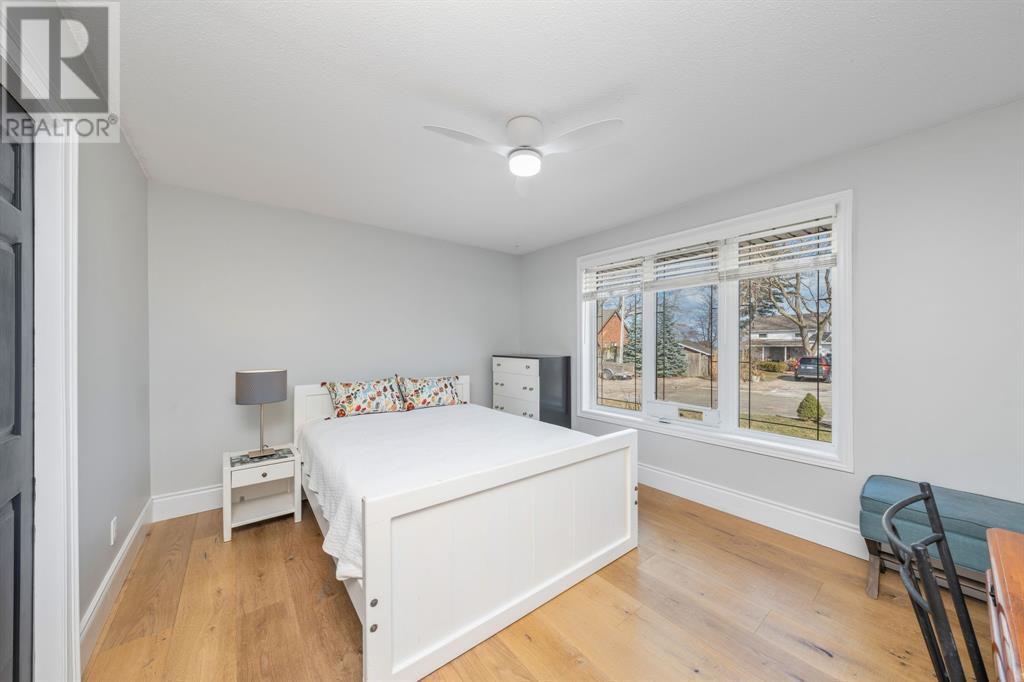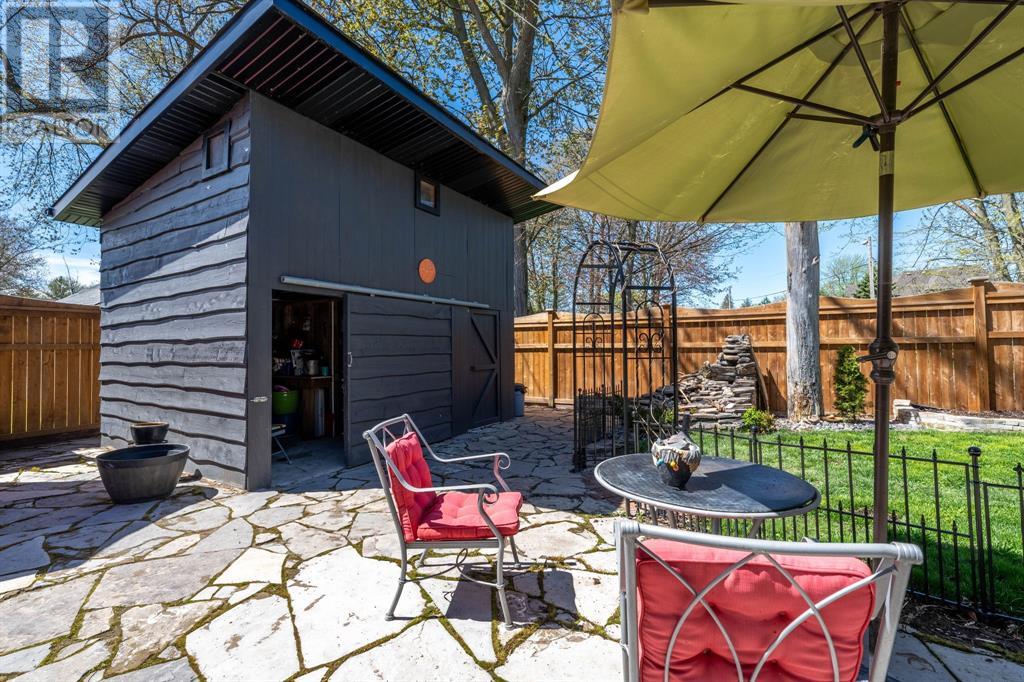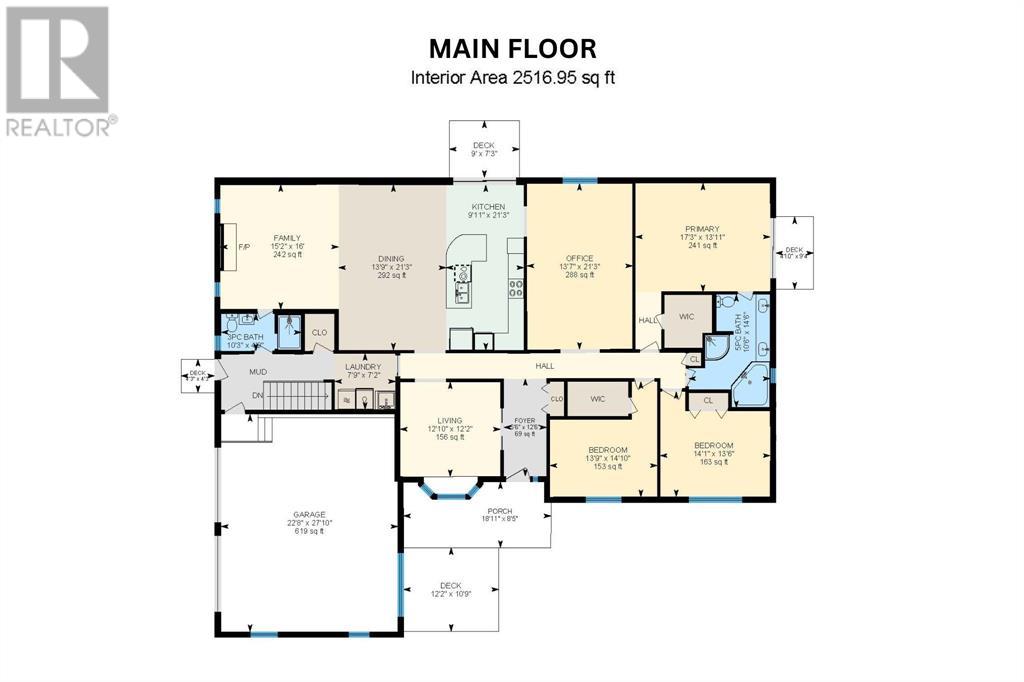3075 Lake View Avenue Plympton-Wyoming, Ontario N0N 1E0
$987,900
RARE OPPORTUNITY TO LIVE STEPS FROM THE SHORES OF LAKE HURON WITH BEACH ACCESS RIGHT ACROSS THE STREET. THIS EXCEPTIONAL SPOT NOT ONLY PROVIDES LAKESIDE LIVING, BUT ALSO OFFERS THE OPPORTUNITY TO GENERATE INCOME OR HOST THE ENTIRE FAMILY WITH ITS LOWER LEVEL GRANNY SUITE, OVER 2400 SQ FT. THE BACK YARD IS AN OASIS TO ENJOY ALL SEASONS, FULLY FENCED-IN FEATURING A BBQ CABANA WITH GAS STOVETOP, WATERFALL FEATURE, 12X16 SHED, & HOOK-UP FOR A HOT TUB. TONS OF UPDATES TO THIS HOME! MAIN FLOOR WITH BRIGHT SITTING RM, OPEN CONCEPT UPDATED KITCHEN WITH NEW APPLIANCES & CHEF'S OVEN. WITH 3 BEDRMS ON THE MAIN FLOOR & SPACIOUS PRIMARY BEDRM WITH 5 PC ENSUITE, WALK-IN CLOSET & WALK-OUT TO THE BACK DECK, + THE ADDED CONVENIENCE OF MAIN FLOOR LAUNDRY. THE LOWER LEVEL, ACCESSED FROM THE MAIN FLOOR OR FROM A SEPARATE GRADE ENTRANCE, HAS 8' CEILINGS & A FULL KITCHEN, 2 BEDRMS, 5 PC BATHRM, AMPLE STORAGE, A WORKSHOP THAT CAN BE CONVERTED TO A BEDRM WITH 3 PC ENSUITE, & IS READY FOR YOUR FINAL TOUCHES. (id:35492)
Property Details
| MLS® Number | 24010297 |
| Property Type | Single Family |
| Features | Golf Course/parkland, Paved Driveway, Circular Driveway, Finished Driveway, Front Driveway, Side Driveway |
| Water Front Type | Waterfront, Road Between |
Building
| Bathroom Total | 4 |
| Bedrooms Above Ground | 3 |
| Bedrooms Below Ground | 2 |
| Bedrooms Total | 5 |
| Appliances | Dishwasher, Dryer, Stove, Two Stoves |
| Architectural Style | Bungalow |
| Constructed Date | 1981 |
| Construction Style Attachment | Detached |
| Cooling Type | Central Air Conditioning |
| Exterior Finish | Aluminum/vinyl, Stone |
| Fireplace Fuel | Gas |
| Fireplace Present | Yes |
| Fireplace Type | Insert |
| Flooring Type | Carpeted, Ceramic/porcelain, Hardwood |
| Foundation Type | Block |
| Heating Fuel | Natural Gas |
| Heating Type | Forced Air, Furnace |
| Stories Total | 1 |
| Size Interior | 2516 Sqft |
| Total Finished Area | 2516 Sqft |
| Type | House |
Parking
| Attached Garage | |
| Garage |
Land
| Acreage | No |
| Fence Type | Fence |
| Size Irregular | 65.16x92.82 X 138.56 X 131.63 |
| Size Total Text | 65.16x92.82 X 138.56 X 131.63 |
| Zoning Description | R1.1 |
Rooms
| Level | Type | Length | Width | Dimensions |
|---|---|---|---|---|
| Basement | 3pc Bathroom | Measurements not available | ||
| Basement | 5pc Bathroom | Measurements not available | ||
| Basement | Storage | 10.01 x 8.7 | ||
| Basement | Bedroom | 12.2 x 12.01 | ||
| Basement | Bedroom | 12.01 x 12.01 | ||
| Basement | Laundry Room | 20.9 x 9.2 | ||
| Basement | Workshop | 24.7 x 15.11 | ||
| Basement | Kitchen | 18 x 9.4 | ||
| Basement | Living Room/dining Room | 24.6 x 25 | ||
| Main Level | 3pc Bathroom | Measurements not available | ||
| Main Level | 5pc Bathroom | Measurements not available | ||
| Main Level | Laundry Room | 7.9 x 7.2 | ||
| Main Level | Den | 12.2 x 12.01 | ||
| Main Level | Dining Room | 21.3 x 13.7 | ||
| Main Level | Kitchen/dining Room | 22.9 x 21.3 | ||
| Main Level | Living Room | 16 x 15.2 | ||
| Main Level | Bedroom | 14.01 x 13.9 | ||
| Main Level | Bedroom | 13.6 x 14.01 | ||
| Main Level | Primary Bedroom | 17.3 x 13.11 |
https://www.realtor.ca/real-estate/26842381/3075-lake-view-avenue-plympton-wyoming
Interested?
Contact us for more information

Katie Fleischer
Sales Person
https://www.facebook.com/katiefleischerrealtor/
https://www.instagram.com/katiefleischer.realtor/

795 Exmouth Street
Sarnia, Ontario N7T 7B7
(416) 402-3809

















































