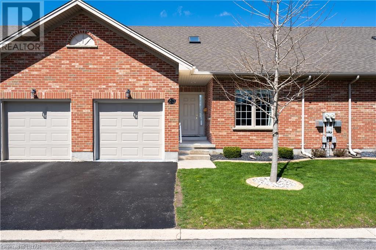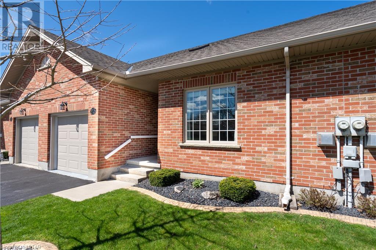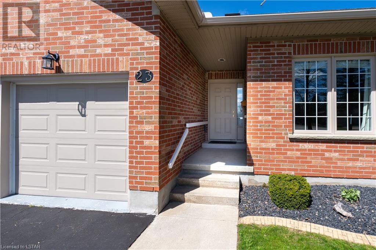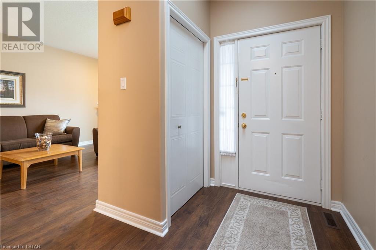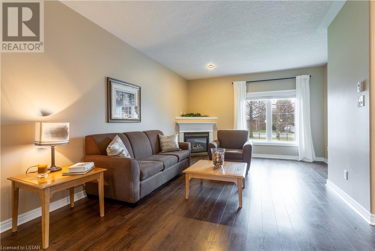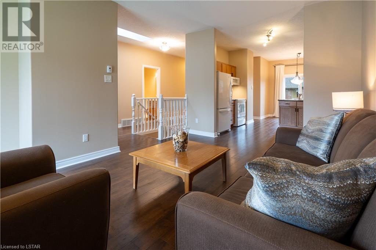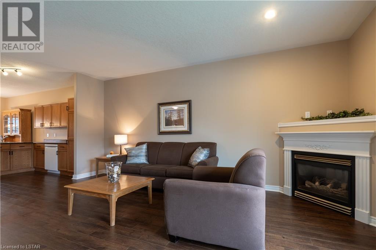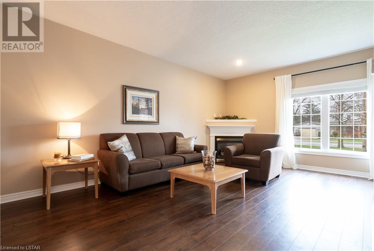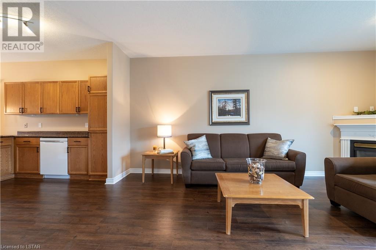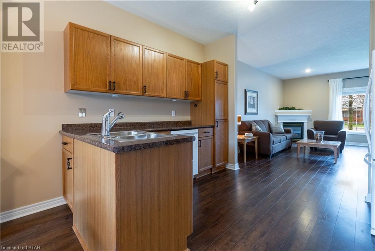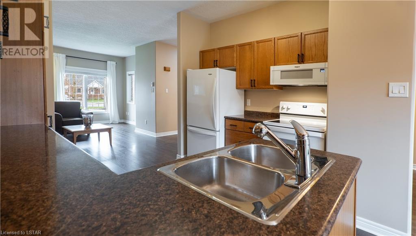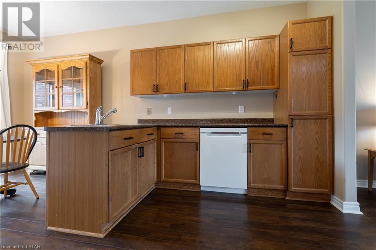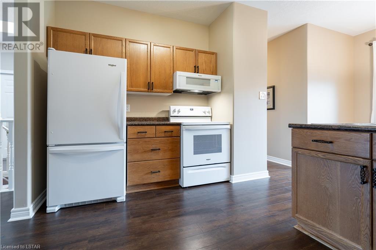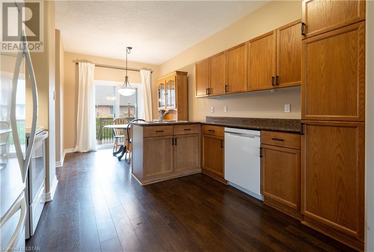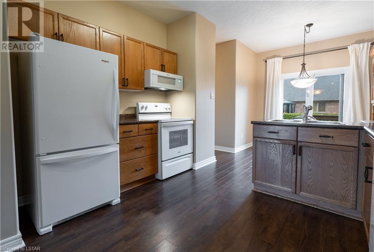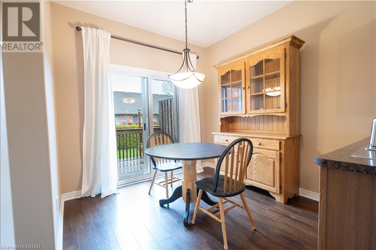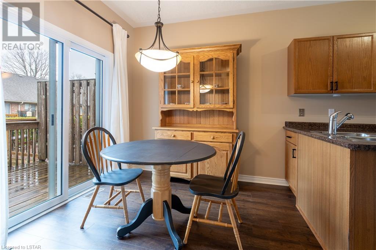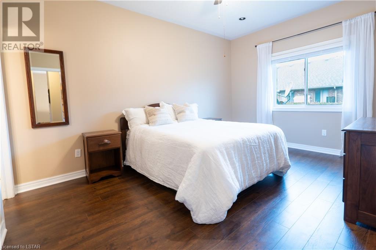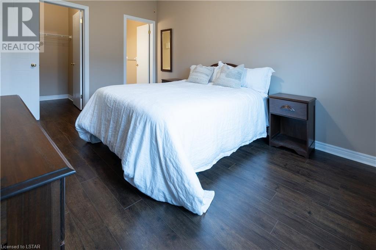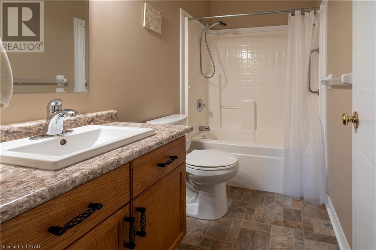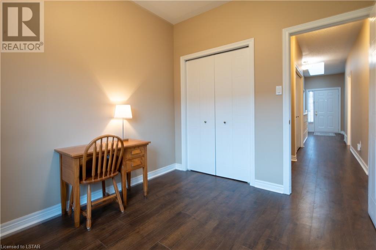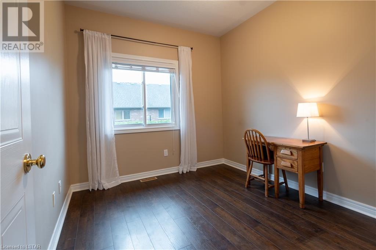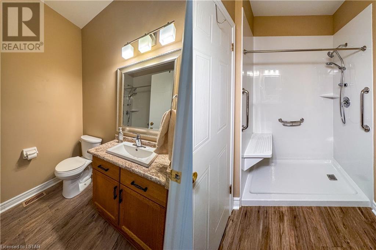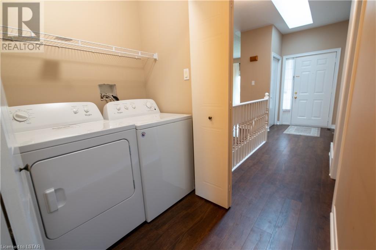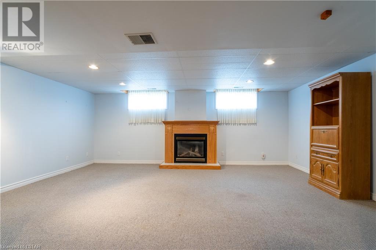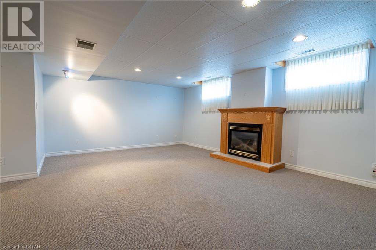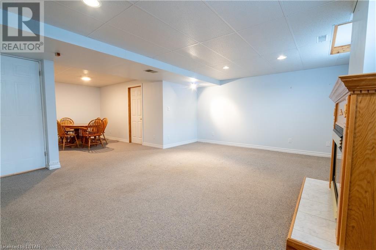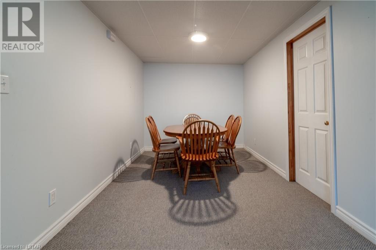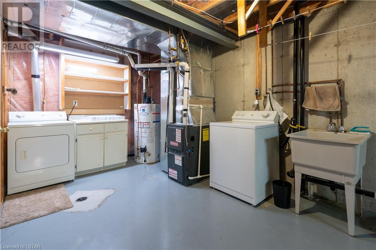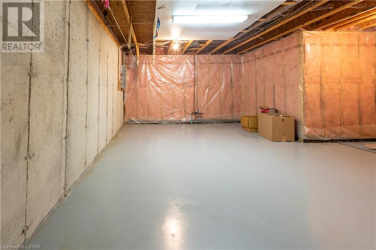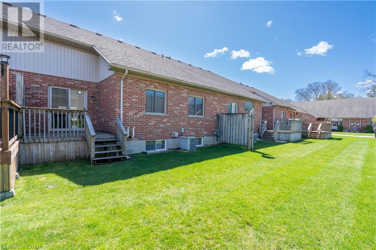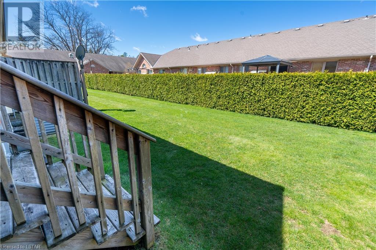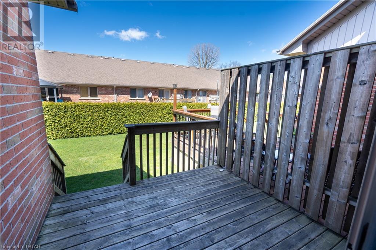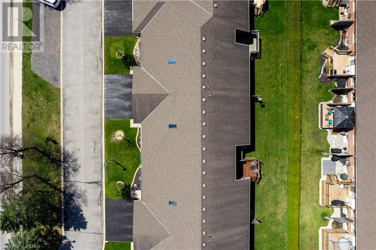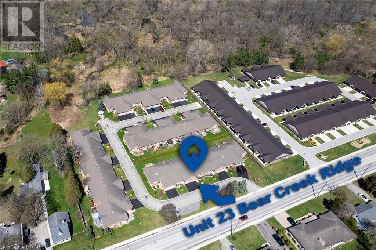307 Metcalfe Street E Unit# 23 Strathroy, Ontario N7G 1R1
$574,900Maintenance, Landscaping
$200 Monthly
Maintenance, Landscaping
$200 MonthlyWelcome to Bear Creek Ridge, a 55 plus Adult Lifestyle Community where practicality meets comfort. This one-floor condo is move-in ready and boasts 2 bedrooms, 2 baths, and an attached garage—a perfect fit for hassle-free living. Inside, you'll find an updated open-concept layout with clear sight lines throughout the living space and a cozy gas fireplace in the living room. Refreshed kitchen with newer countertops and a spacious dining area. Terrace door off dining area leads to a deck for outdoor enjoyment. Recent updates include new flooring throughout the main floor, light fixtures, paint and windows, R60 insulation furnace and air(2018). Main floor has all been painted in neutral colours, giving the space a fresh look. Both bedrooms are spacious, with the primary featuring a walk-in closet and an updated ensuite bathroom. Updated secondary bath with a walk in shower. Laundry hook-ups on both levels. Lower level offers a finished family room with a second gas fireplace and ample storage. This condo comes with 5 newer appliances and is situated within walking distance to parks, shops, and restaurants. Plus, its proximity to the 402 ensures a quick commute to London. Experience the convenience of Bear Creek Ridge living—schedule your viewing today (id:35492)
Property Details
| MLS® Number | 40571726 |
| Property Type | Single Family |
| Amenities Near By | Place Of Worship, Playground, Shopping |
| Communication Type | Internet Access |
| Equipment Type | Water Heater |
| Features | Southern Exposure, Conservation/green Belt, Balcony, Paved Driveway, Skylight |
| Parking Space Total | 2 |
| Rental Equipment Type | Water Heater |
Building
| Bathroom Total | 2 |
| Bedrooms Above Ground | 2 |
| Bedrooms Total | 2 |
| Appliances | Dishwasher, Dryer, Refrigerator, Stove, Washer |
| Basement Development | Partially Finished |
| Basement Type | Full (partially Finished) |
| Constructed Date | 1998 |
| Construction Style Attachment | Attached |
| Cooling Type | Central Air Conditioning |
| Exterior Finish | Brick |
| Fireplace Present | Yes |
| Fireplace Total | 2 |
| Foundation Type | Poured Concrete |
| Heating Fuel | Natural Gas |
| Heating Type | Forced Air |
| Stories Total | 1 |
| Size Interior | 1190 |
| Type | Apartment |
| Utility Water | Municipal Water |
Parking
| Attached Garage | |
| Visitor Parking |
Land
| Access Type | Road Access |
| Acreage | No |
| Land Amenities | Place Of Worship, Playground, Shopping |
| Landscape Features | Landscaped |
| Sewer | Municipal Sewage System |
| Size Depth | 96 Ft |
| Size Frontage | 3082 Ft |
| Size Irregular | 0.068 |
| Size Total | 0.068 Ac|under 1/2 Acre |
| Size Total Text | 0.068 Ac|under 1/2 Acre |
| Zoning Description | R2-8 |
Rooms
| Level | Type | Length | Width | Dimensions |
|---|---|---|---|---|
| Lower Level | Utility Room | 35'0'' x 10'3'' | ||
| Lower Level | Storage | 6'1'' x 13'3'' | ||
| Lower Level | Family Room | 12'2'' x 8'9'' | ||
| Lower Level | Family Room | 16'1'' x 20'0'' | ||
| Main Level | 3pc Bathroom | 7'6'' x 5'0'' | ||
| Main Level | Bedroom | 10'0'' x 9'4'' | ||
| Main Level | Full Bathroom | 8'2'' x 5'0'' | ||
| Main Level | Primary Bedroom | 15'0'' x 10'10'' | ||
| Main Level | Eat In Kitchen | 18'0'' x 10'0'' | ||
| Main Level | Family Room | 13'0'' x 18'0'' | ||
| Main Level | Foyer | 7'5'' x 50' |
Utilities
| Cable | Available |
| Electricity | Available |
| Natural Gas | Available |
| Telephone | Available |
https://www.realtor.ca/real-estate/26751525/307-metcalfe-street-e-unit-23-strathroy
Interested?
Contact us for more information

Ryan Brady
Salesperson
(519) 246-1168
www.facebook.com/bradyremaxcentrecity

11 Metcalfe St. W.
Strathroy, Ontario N7G 1M7
(519) 246-1900
(519) 246-1168

