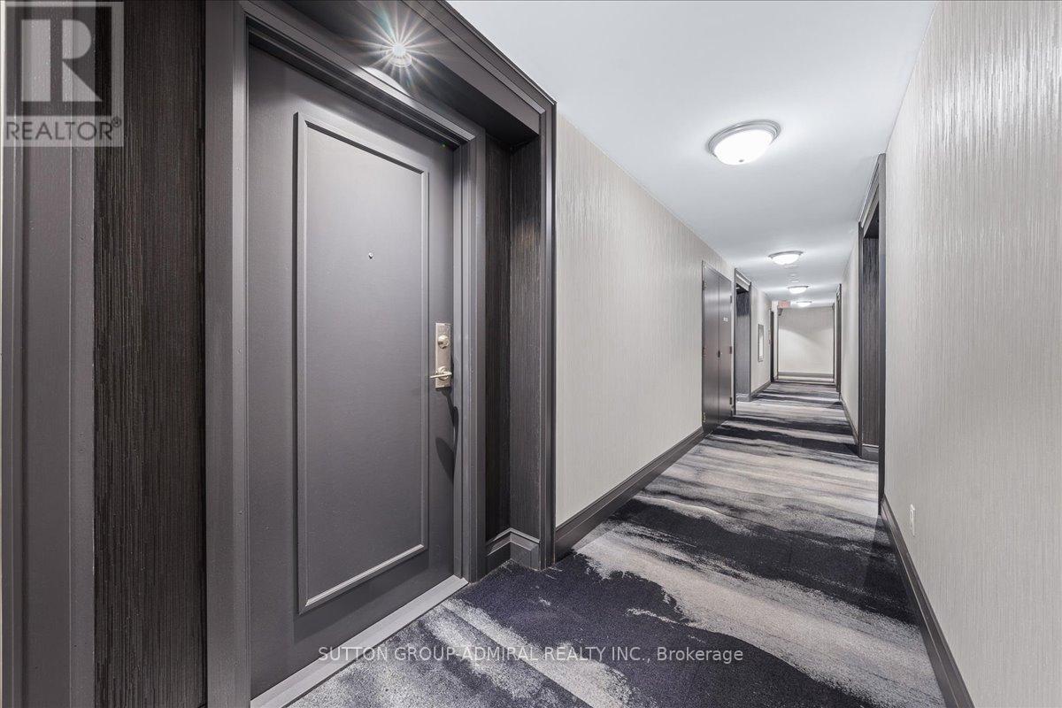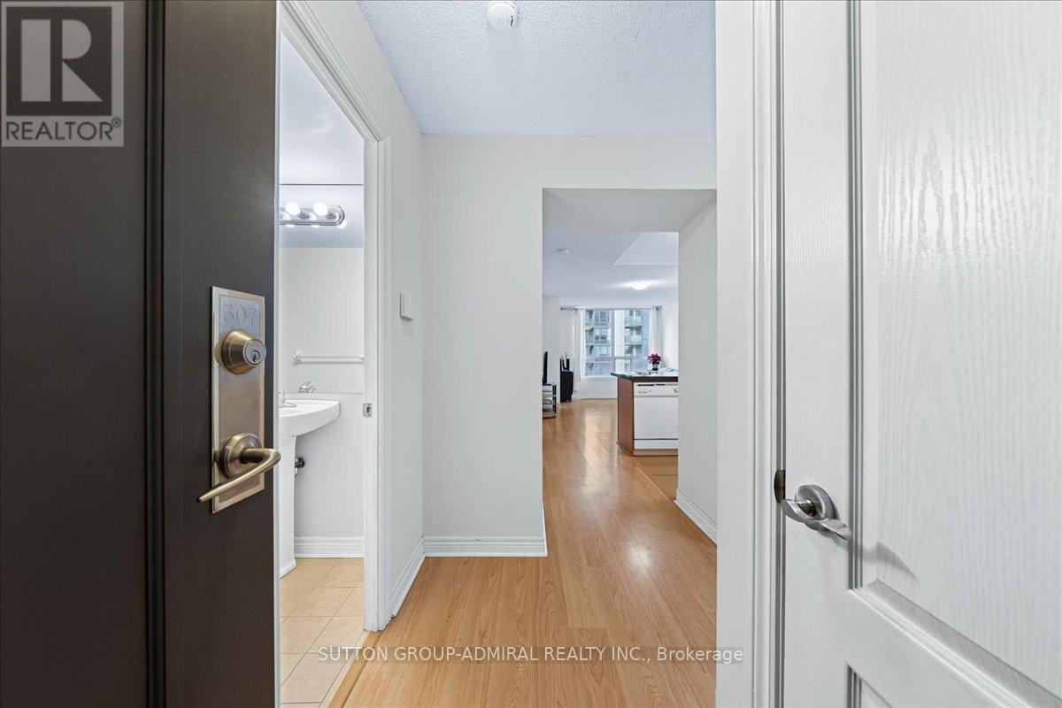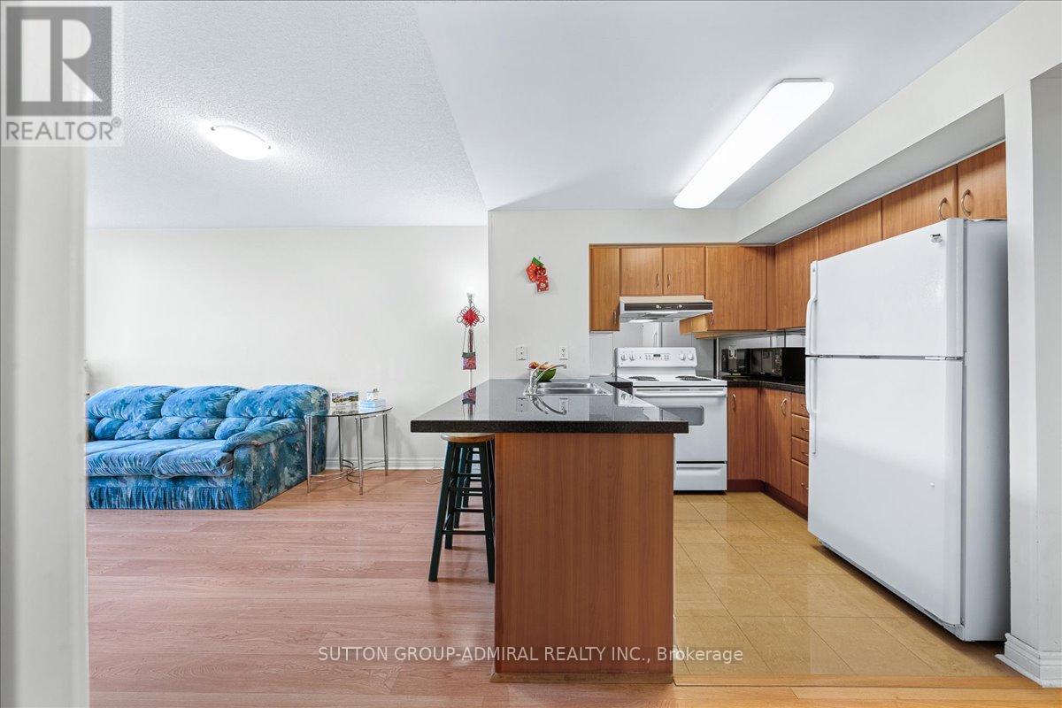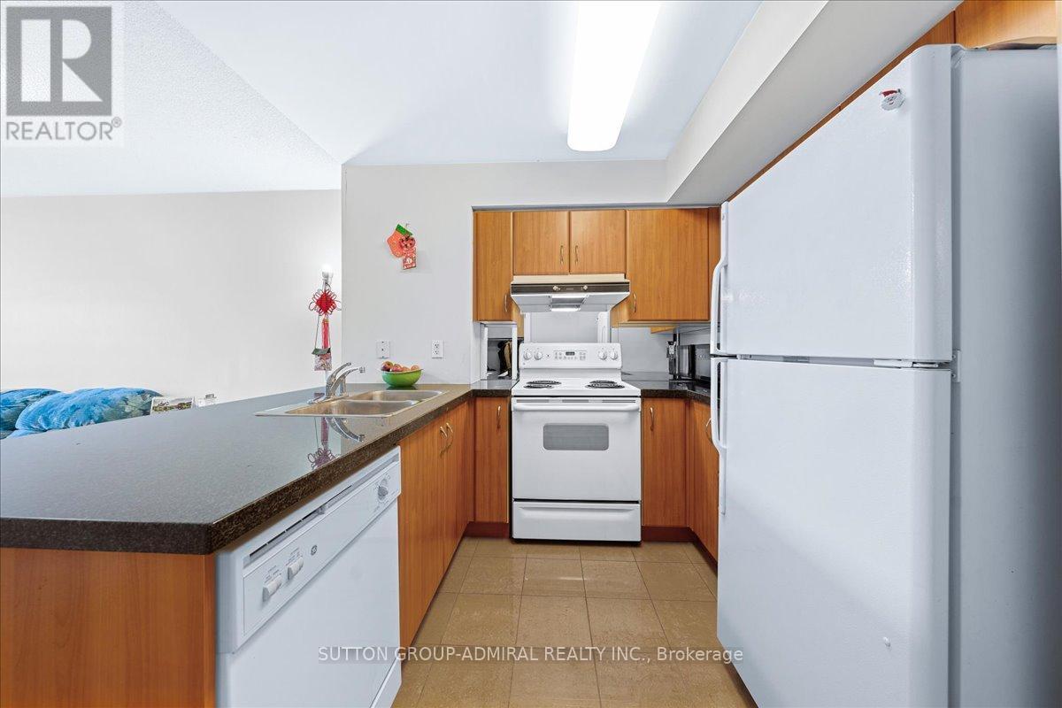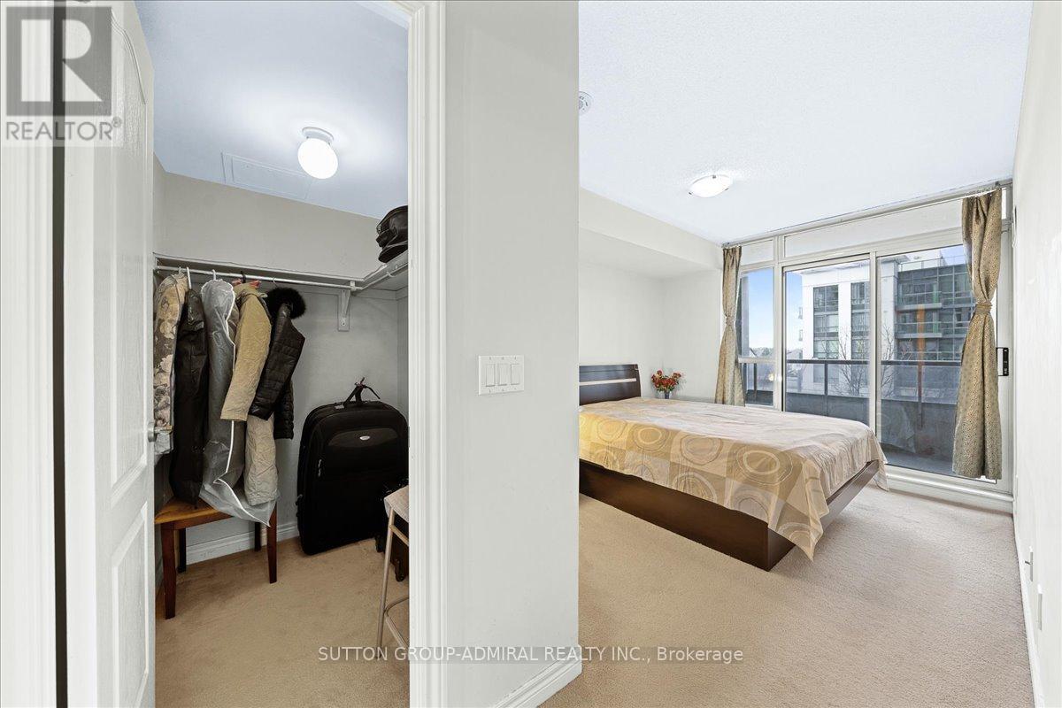307 - 50 Disera Drive Vaughan, Ontario L4J 9E9
$535,000Maintenance, Common Area Maintenance, Heat, Insurance, Parking, Water
$484.91 Monthly
Maintenance, Common Area Maintenance, Heat, Insurance, Parking, Water
$484.91 MonthlyWelcome to this beautifully bright and spacious 1-bedroom plus den condo, offering 2 modern bathrooms and approximately 700 sq. ft. of stylish living space. Located in the heart of Thornhill City Centre, this unit features contemporary finishes and thoughtful upgrades throughout. The open-concept layout is enhanced by floor-to-ceiling windows, flooding the space with natural light and offering lovely park views from the private balcony. The large den is perfect for a home office, extra storage, or a second sleeping area, while the master bedroom offers a spacious ensuite with a full bathroom and a walk-in closet. The kitchen boasts granite countertops, and high-quality laminate flooring runs throughout the living areas. For added convenience, there's an ensuite laundry, and the unit includes 1 underground parking space and 1 private locker. Residents will also enjoy an array of fantastic amenities, including an indoor swimming pool, jacuzzi, gym, sauna, party room, media room, guest suites, 24-hour concierge, and visitor parking. This prime location offers unparalleled convenience, with everything you need just a short walk away. Enjoy easy access to Walmart, Promenade Mall, No Frills, Winners, local libraries, schools, restaurants, and public transit options. Perfect for first-time buyers, down-sizers, or anyone looking for a vibrant and connected community to call home. Don't miss your chance to own this gem in one of Thornhill's most desirable neighbourhoods! **** EXTRAS **** All Existing Appliances, Window Covering and Electric Light Fixtures. Fridge, Stove, Dishwasher, Microwave, Hood-fan, Washer, Dryer. (id:35492)
Open House
This property has open houses!
2:00 pm
Ends at:4:00 pm
Property Details
| MLS® Number | N11914934 |
| Property Type | Single Family |
| Community Name | Beverley Glen |
| Community Features | Pet Restrictions |
| Features | Balcony |
| Parking Space Total | 1 |
| Pool Type | Indoor Pool |
Building
| Bathroom Total | 2 |
| Bedrooms Above Ground | 1 |
| Bedrooms Below Ground | 1 |
| Bedrooms Total | 2 |
| Amenities | Sauna, Visitor Parking, Party Room, Exercise Centre |
| Cooling Type | Central Air Conditioning |
| Exterior Finish | Brick |
| Flooring Type | Laminate, Ceramic, Carpeted |
| Half Bath Total | 1 |
| Heating Fuel | Natural Gas |
| Heating Type | Forced Air |
| Size Interior | 600 - 699 Ft2 |
| Type | Apartment |
Parking
| Underground |
Land
| Acreage | No |
Rooms
| Level | Type | Length | Width | Dimensions |
|---|---|---|---|---|
| Main Level | Living Room | 5.15 m | 3.36 m | 5.15 m x 3.36 m |
| Main Level | Dining Room | 3.35 m | 3.36 m | 3.35 m x 3.36 m |
| Main Level | Kitchen | 2.76 m | 2.59 m | 2.76 m x 2.59 m |
| Main Level | Primary Bedroom | 3.86 m | 2.46 m | 3.86 m x 2.46 m |
| Main Level | Den | 2.45 m | 2.46 m | 2.45 m x 2.46 m |
| Main Level | Laundry Room | Measurements not available |
https://www.realtor.ca/real-estate/27782798/307-50-disera-drive-vaughan-beverley-glen-beverley-glen
Contact Us
Contact us for more information
Andrey Zavidovskiy
Broker
www.youtube.com/embed/-MlWedD7ZzM
www.zavihomes.com/
www.facebook.com/zavihomes
1206 Centre Street
Thornhill, Ontario L4J 3M9
(416) 739-7200
(416) 739-9367
www.suttongroupadmiral.com/



