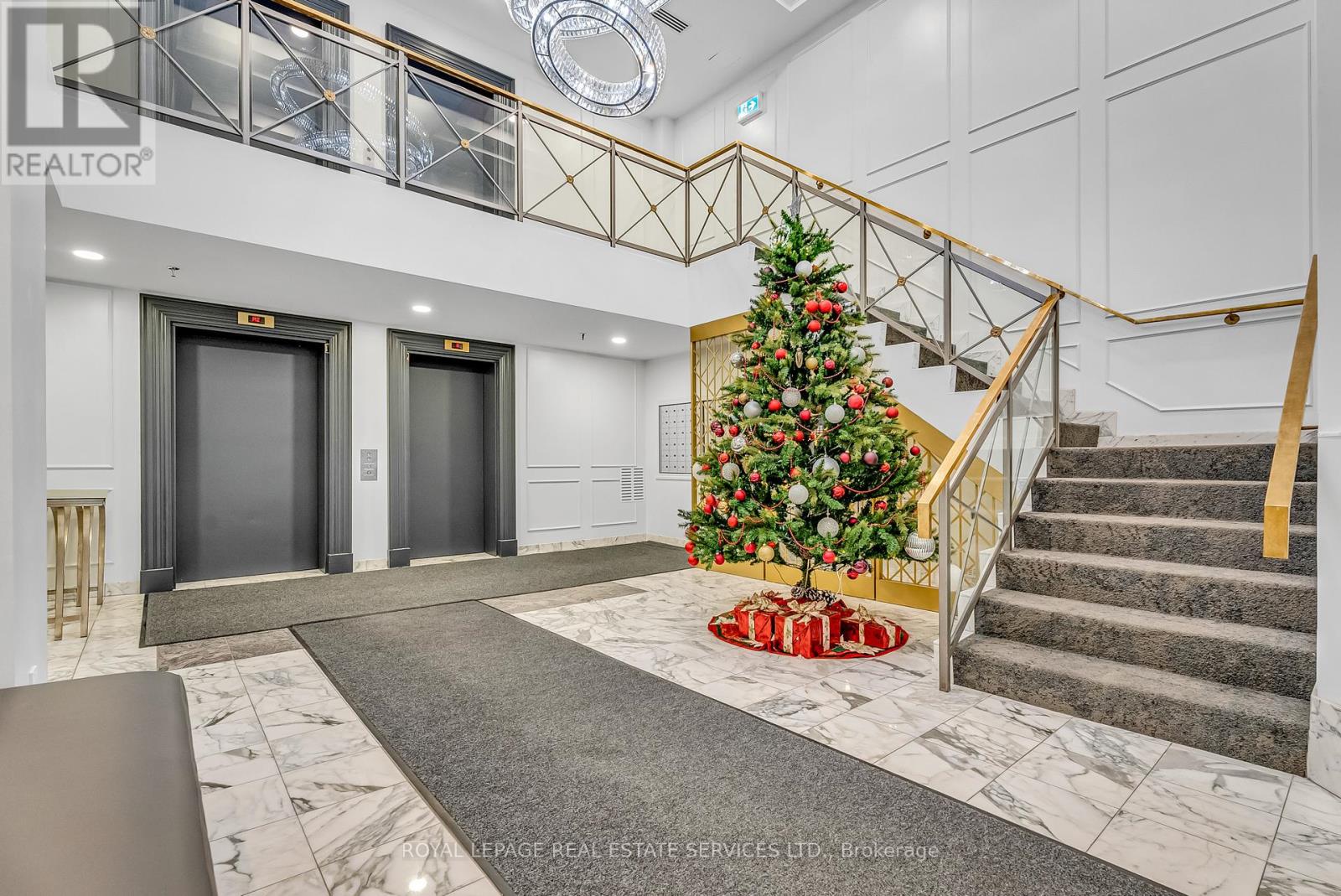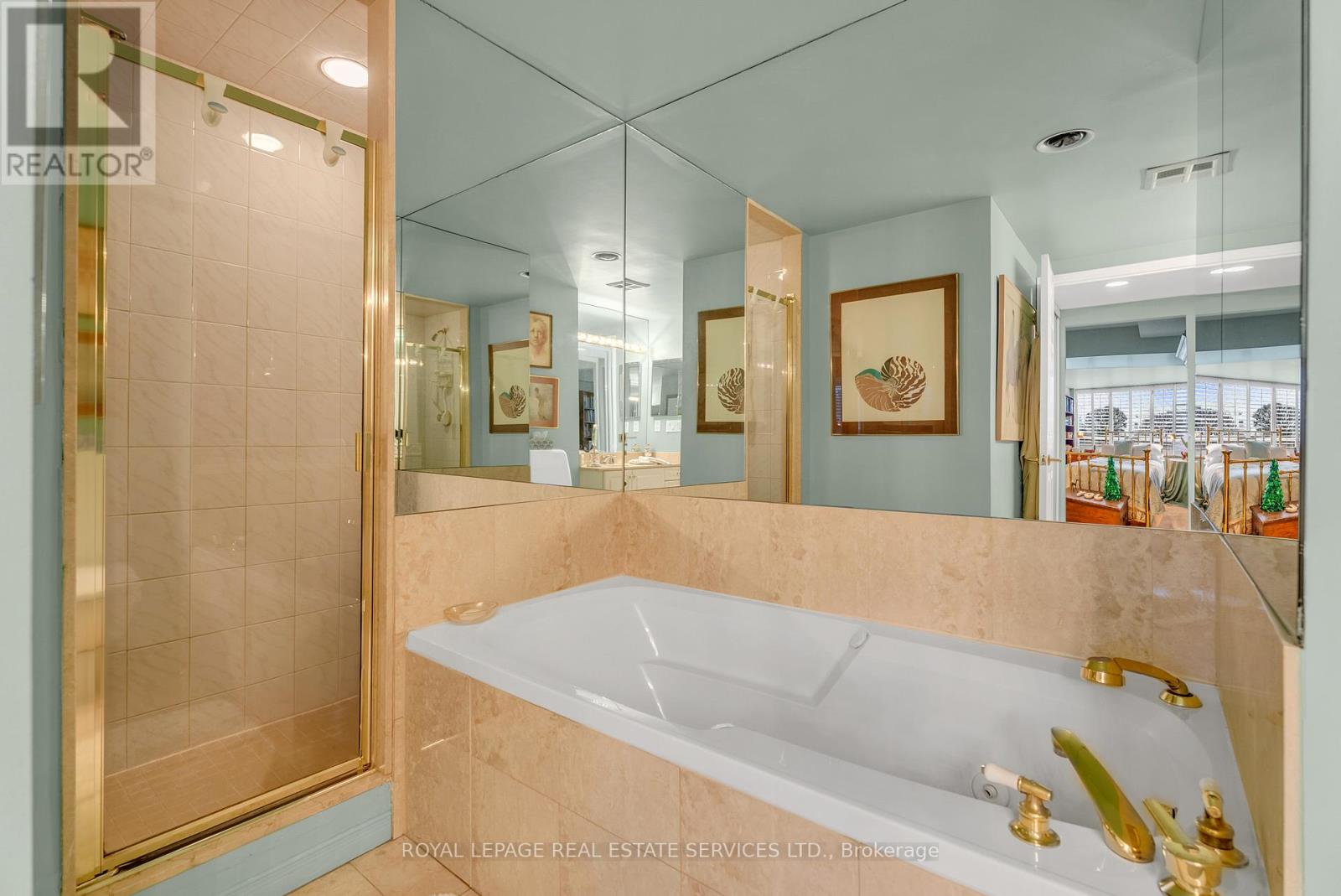307 - 1818 Bayview Avenue Toronto, Ontario M4G 4G6
$760,000Maintenance, Heat, Water, Parking, Common Area Maintenance, Insurance
$1,043.05 Monthly
Maintenance, Heat, Water, Parking, Common Area Maintenance, Insurance
$1,043.05 MonthlySpacious and uniquely functional 1 bedroom unit located in a newly renovated boutique building in the heart of Leaside/midtown. With a total of 996 SF, it offers a practical layout, comfort and convenience in a lively urban setting. Generous bedroom size allows for a very comfortable office setting, if needed! With a gorgeous landscaped 262 Sq Ft private terrace with B/I planters and mini pond. Spacious bathroom, with Jacuzzi and separate shower. Separate powder room. Within walking distance of Bayview Shops, restaurants, Whole Foods and Metro grocery stores. Conveniently located one block from a new LRT station. Comes with one parking and one locker. Perfect unit for downsizers, empty nesters and all others enjoying the unique atmosphere of midtown Toronto and Leaside! **** EXTRAS **** Fridge, Stove, B/I Dishwasher, B/I Microwave, Washer/Dryer, Jacuzzi, Closet organizers, CVac, California shutters. (id:35492)
Property Details
| MLS® Number | C11911245 |
| Property Type | Single Family |
| Neigbourhood | Mount Pleasant East |
| Community Name | Mount Pleasant East |
| Amenities Near By | Hospital, Park, Public Transit, Schools |
| Community Features | Pet Restrictions |
| Features | Carpet Free, In Suite Laundry |
| Parking Space Total | 1 |
| View Type | View |
Building
| Bathroom Total | 2 |
| Bedrooms Above Ground | 1 |
| Bedrooms Total | 1 |
| Amenities | Exercise Centre, Party Room, Sauna, Visitor Parking, Fireplace(s), Storage - Locker |
| Appliances | Garage Door Opener Remote(s), Central Vacuum |
| Cooling Type | Central Air Conditioning |
| Exterior Finish | Brick |
| Fire Protection | Security System, Smoke Detectors |
| Fireplace Present | Yes |
| Fireplace Total | 1 |
| Flooring Type | Carpeted, Ceramic |
| Half Bath Total | 1 |
| Heating Fuel | Natural Gas |
| Heating Type | Heat Pump |
| Size Interior | 900 - 999 Ft2 |
| Type | Apartment |
Parking
| Underground |
Land
| Acreage | No |
| Land Amenities | Hospital, Park, Public Transit, Schools |
Rooms
| Level | Type | Length | Width | Dimensions |
|---|---|---|---|---|
| Main Level | Living Room | 6.98 m | 4.57 m | 6.98 m x 4.57 m |
| Main Level | Dining Room | 6.98 m | 4.57 m | 6.98 m x 4.57 m |
| Main Level | Kitchen | 3.02 m | 2.61 m | 3.02 m x 2.61 m |
| Main Level | Primary Bedroom | 5.23 m | 3.98 m | 5.23 m x 3.98 m |
Contact Us
Contact us for more information

Joanna Gorka
Broker
4025 Yonge Street Suite 103
Toronto, Ontario M2P 2E3
(416) 487-4311
(416) 487-3699










































