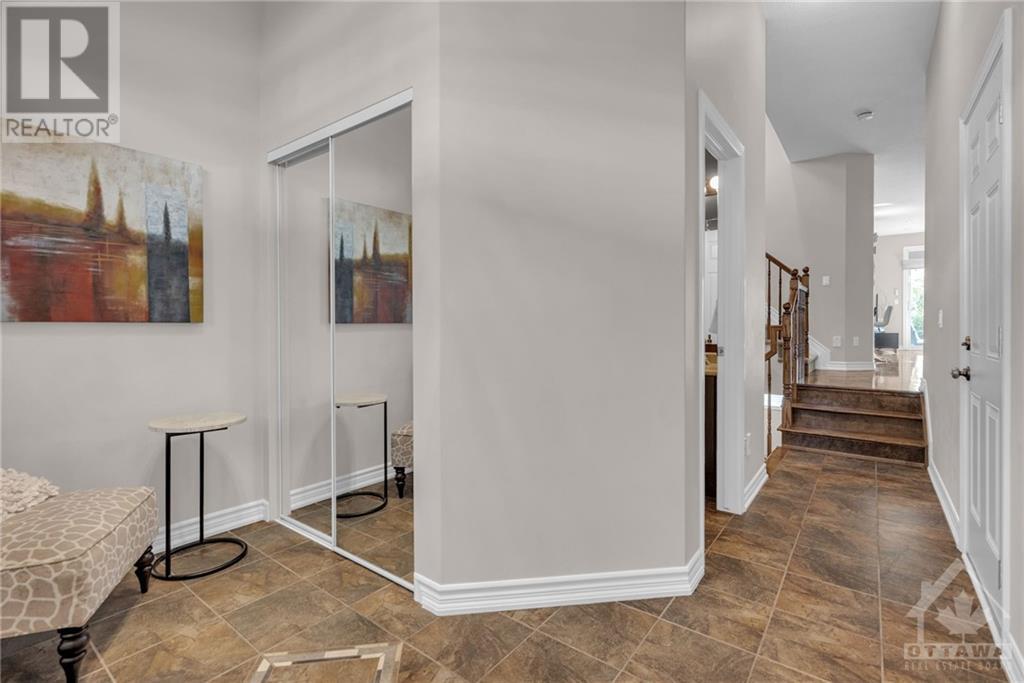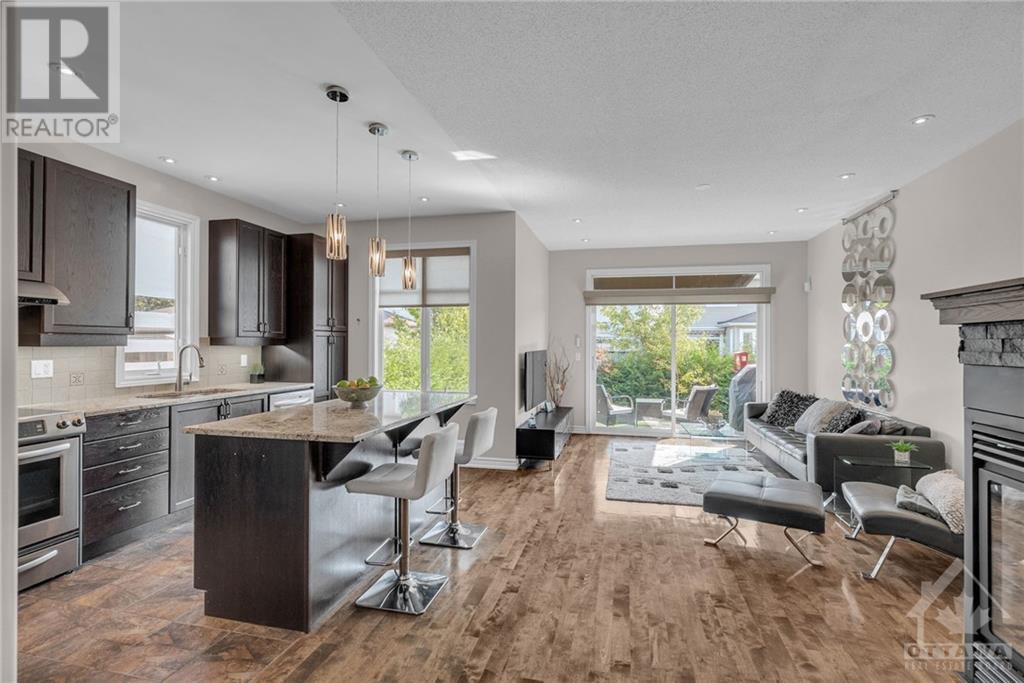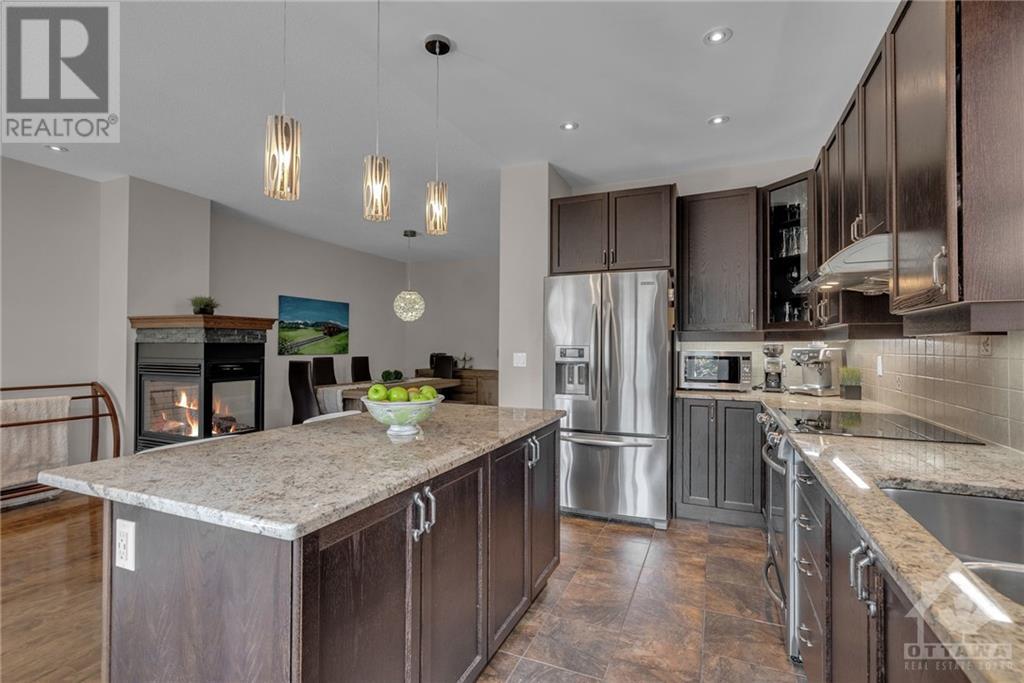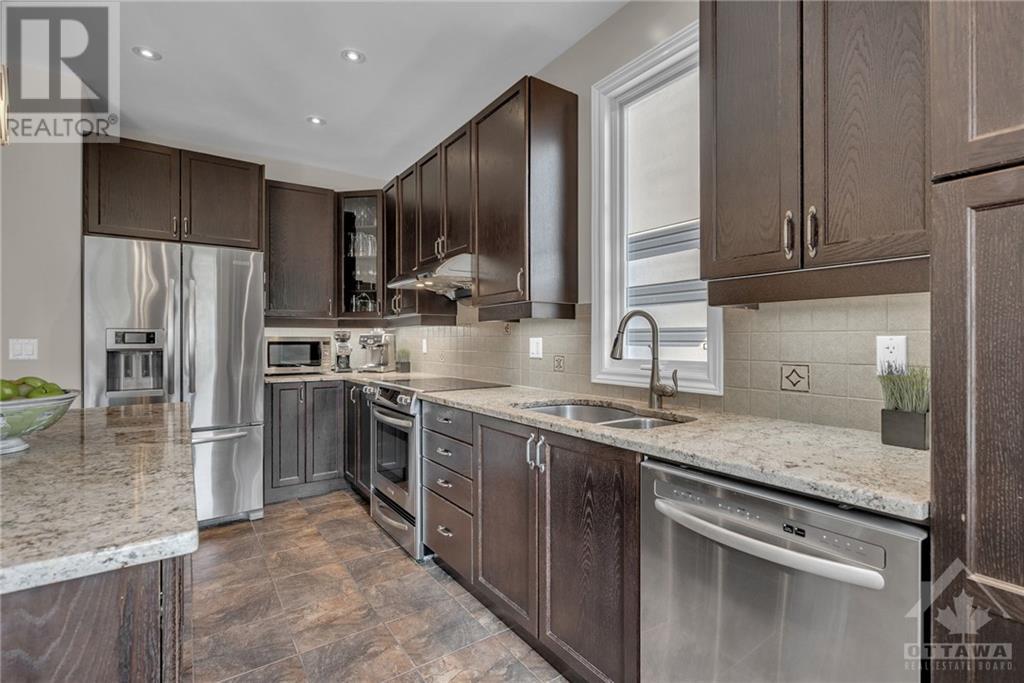306 Glenbrae Avenue Ottawa, Ontario K2W 0B9
$690,000
Spacious and stunning 3 bedroom, 2.5 bathroom semi in Morgan’s Grant! Meticulously well maintained by original owners. Like walking into a new home! The main level features 9 foot+ ceilings, hardwood flooring and tile in pristine condition, large living spaces and cozy 3 sided gas fireplace. The chef’s kitchen includes sleek granite countertops, extended cabinets with pantry, stainless appliances and centre island. Upstairs features 3 large bedrooms, family bath, laundry room w/ storage and primary bedroom retreat w/ walk in closet and luxurious spa like ensuite bathroom. The lower level is finished with large windows a bright open space, rough in for 3-piece bathroom and storage space. Southern facing backyard is perfect for gardeners and a great space to relax or entertain family and friends. Partially fenced, awning included. Great location close to parks, trails, schools, restaurants, groceries and more! 2280 sqft per builders floor plan. 24hr irrevocable on offers as per form 244 (id:35492)
Property Details
| MLS® Number | 1413894 |
| Property Type | Single Family |
| Neigbourhood | Morgan's Grant |
| Amenities Near By | Golf Nearby, Public Transit, Recreation Nearby |
| Easement | Right Of Way |
| Features | Automatic Garage Door Opener |
| Parking Space Total | 3 |
| Structure | Deck |
Building
| Bathroom Total | 3 |
| Bedrooms Above Ground | 3 |
| Bedrooms Total | 3 |
| Appliances | Refrigerator, Dishwasher, Dryer, Hood Fan, Stove, Washer, Alarm System, Blinds |
| Basement Development | Finished |
| Basement Type | Full (finished) |
| Constructed Date | 2010 |
| Construction Style Attachment | Semi-detached |
| Cooling Type | Central Air Conditioning, Air Exchanger |
| Exterior Finish | Brick, Siding |
| Fireplace Present | Yes |
| Fireplace Total | 2 |
| Fixture | Drapes/window Coverings |
| Flooring Type | Wall-to-wall Carpet, Hardwood, Tile |
| Foundation Type | Poured Concrete |
| Half Bath Total | 1 |
| Heating Fuel | Natural Gas |
| Heating Type | Forced Air |
| Stories Total | 2 |
| Type | House |
| Utility Water | Municipal Water |
Parking
| Attached Garage | |
| Inside Entry |
Land
| Acreage | No |
| Land Amenities | Golf Nearby, Public Transit, Recreation Nearby |
| Sewer | Municipal Sewage System |
| Size Depth | 104 Ft ,10 In |
| Size Frontage | 25 Ft ,9 In |
| Size Irregular | 25.72 Ft X 104.86 Ft |
| Size Total Text | 25.72 Ft X 104.86 Ft |
| Zoning Description | Residential |
Rooms
| Level | Type | Length | Width | Dimensions |
|---|---|---|---|---|
| Second Level | Bedroom | 10'6" x 10'7" | ||
| Second Level | Bedroom | 9'8" x 14'8" | ||
| Second Level | Other | 5'1" x 4'7" | ||
| Second Level | 3pc Bathroom | 8'10" x 5'10" | ||
| Second Level | Living Room | 10'2" x 6'3" | ||
| Second Level | Primary Bedroom | 12'2" x 15'9" | ||
| Second Level | 4pc Ensuite Bath | 12'0" x 9'9" | ||
| Second Level | Other | 8'0" x 6'6" | ||
| Lower Level | Recreation Room | 19'0" x 18'7" | ||
| Lower Level | Utility Room | 6'8" x 11'1" | ||
| Lower Level | Other | 9'0" x 5'0" | ||
| Lower Level | Storage | 9'1" x 12'0" | ||
| Main Level | Foyer | 10'2" x 5'0" | ||
| Main Level | Partial Bathroom | 4'11" x 6'9" | ||
| Main Level | Dining Room | 11'5" x 13'1" | ||
| Main Level | Kitchen | 8'11" x 10'4" | ||
| Main Level | Living Room | 11'5" x 16'11" |
https://www.realtor.ca/real-estate/27506806/306-glenbrae-avenue-ottawa-morgans-grant
Interested?
Contact us for more information

Garett Mccune
Salesperson
www.findottawahomes.com/
https://www.facebook.com/profile.php?id=100074767674380
https://www.linkedin.com/in/garettmccune/
700 Eagleson Road, Suite 105
Ottawa, Ontario K2M 2G9
(613) 663-2720
(613) 592-9701
www.hallmarkottawa.com/

Tyler Mccune
Salesperson
https://www.findottawahomes.com/
https://www.facebook.com/profile.php?id=100074767674380
https://www.linkedin.com/in/tyler-mccune-69240529/
https://twitter.com/forsaleinottawa
700 Eagleson Road, Suite 105
Ottawa, Ontario K2M 2G9
(613) 663-2720
(613) 592-9701
www.hallmarkottawa.com/

































