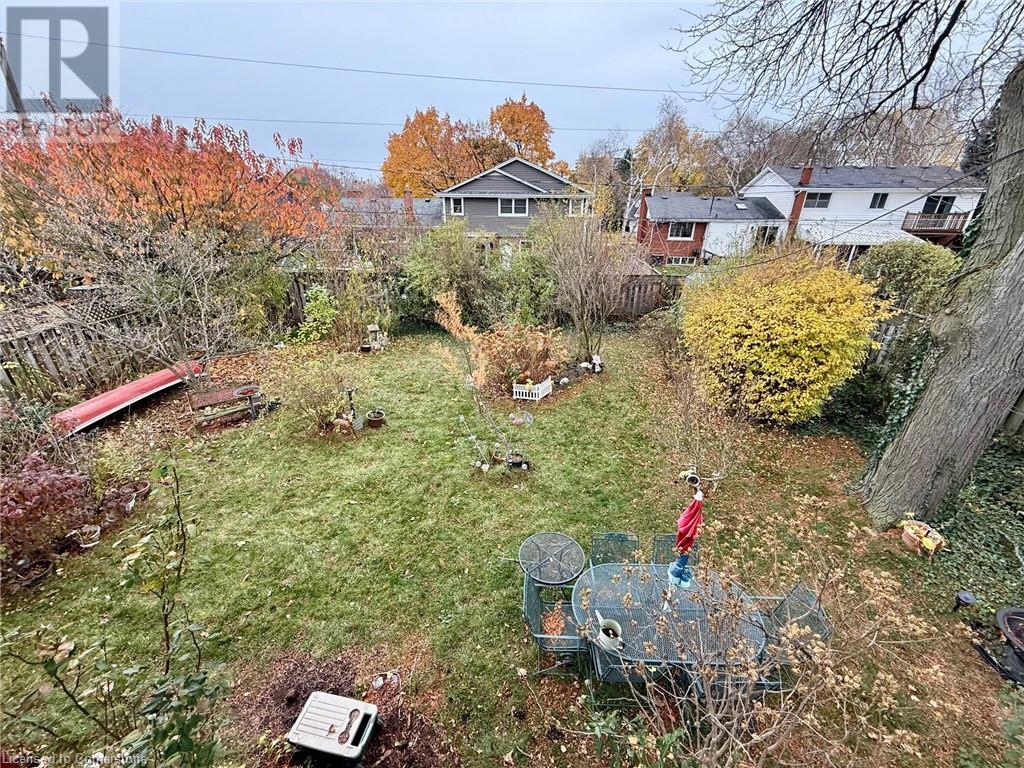3056 Tecumseh Drive Burlington, Ontario L7N 3M4
4 Bedroom
2 Bathroom
1206 sqft
Raised Bungalow
Fireplace
Central Air Conditioning
$799,900
Opportunity’s Knocking! Raised ranch with double car garage, oversized premium lot in outstanding location. Walking distance to schools, parks & Burlington Mall. Close to lake, downtown Burlington, GO Station and QEW. Fantastic layout, walk out basement with in-law potential, gas fireplace, inside entry from garage, and newer rear sliding door. Home needs TLC and being sold as is. (id:35492)
Property Details
| MLS® Number | 40678382 |
| Property Type | Single Family |
| Amenities Near By | Park, Place Of Worship, Playground, Schools |
| Equipment Type | Water Heater |
| Features | Automatic Garage Door Opener |
| Parking Space Total | 6 |
| Rental Equipment Type | Water Heater |
Building
| Bathroom Total | 2 |
| Bedrooms Above Ground | 3 |
| Bedrooms Below Ground | 1 |
| Bedrooms Total | 4 |
| Appliances | Dishwasher, Dryer, Refrigerator, Stove, Washer, Window Coverings, Garage Door Opener |
| Architectural Style | Raised Bungalow |
| Basement Development | Finished |
| Basement Type | Full (finished) |
| Constructed Date | 1978 |
| Construction Style Attachment | Detached |
| Cooling Type | Central Air Conditioning |
| Exterior Finish | Brick, Vinyl Siding |
| Fireplace Present | Yes |
| Fireplace Total | 1 |
| Half Bath Total | 1 |
| Heating Fuel | Natural Gas |
| Stories Total | 1 |
| Size Interior | 1206 Sqft |
| Type | House |
| Utility Water | Municipal Water |
Parking
| Attached Garage |
Land
| Acreage | No |
| Land Amenities | Park, Place Of Worship, Playground, Schools |
| Sewer | Municipal Sewage System |
| Size Depth | 114 Ft |
| Size Frontage | 60 Ft |
| Size Total Text | Under 1/2 Acre |
| Zoning Description | R2.4 |
Rooms
| Level | Type | Length | Width | Dimensions |
|---|---|---|---|---|
| Basement | Laundry Room | Measurements not available | ||
| Basement | Workshop | Measurements not available | ||
| Basement | Bedroom | 10'2'' x 10'2'' | ||
| Basement | Recreation Room | Measurements not available | ||
| Basement | 2pc Bathroom | Measurements not available | ||
| Main Level | Bedroom | 13'4'' x 9'10'' | ||
| Main Level | Bedroom | 10'0'' x 9'7'' | ||
| Main Level | Primary Bedroom | 13'8'' x 10'10'' | ||
| Main Level | 5pc Bathroom | Measurements not available | ||
| Main Level | Eat In Kitchen | 15' x 11'2'' | ||
| Main Level | Dining Room | 11'0'' x 9'10'' | ||
| Main Level | Foyer | Measurements not available | ||
| Main Level | Living Room | 18'0'' x 13'4'' |
https://www.realtor.ca/real-estate/27658661/3056-tecumseh-drive-burlington
Interested?
Contact us for more information

Stephen Paige
Broker of Record
Stephen Paige
27 Milano Court
Hamilton, Ontario L9C 6W9
27 Milano Court
Hamilton, Ontario L9C 6W9
(647) 256-4739



















