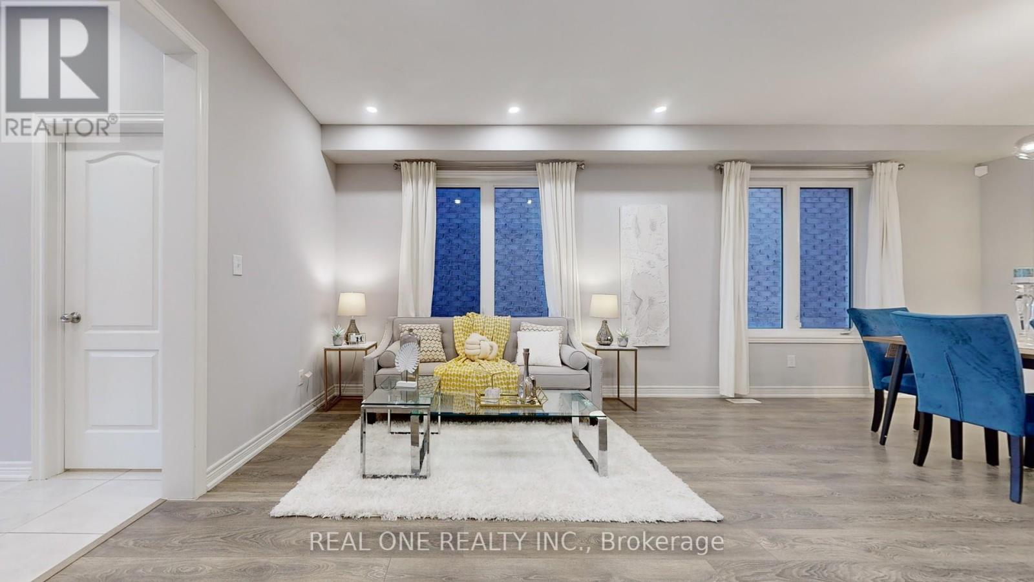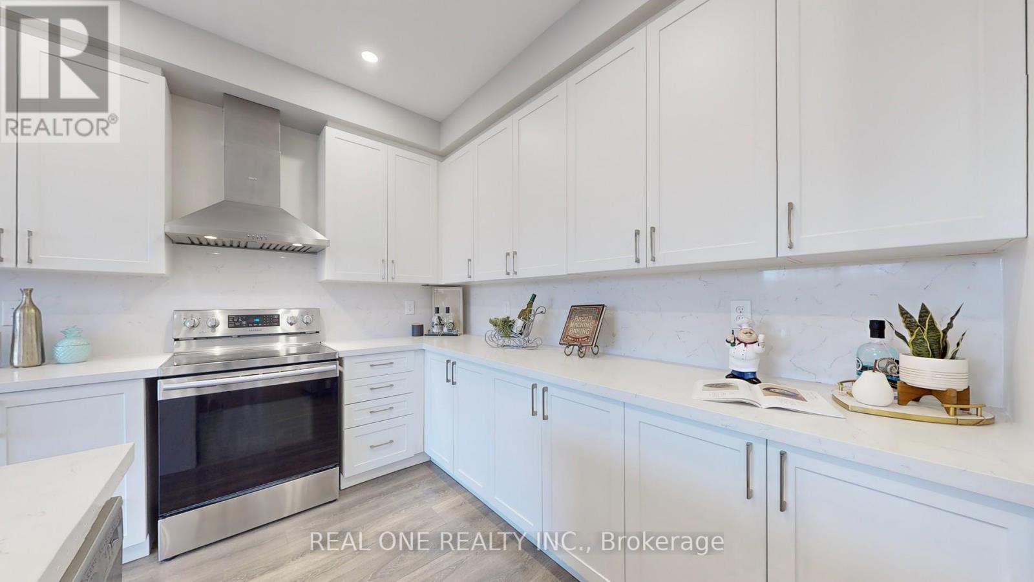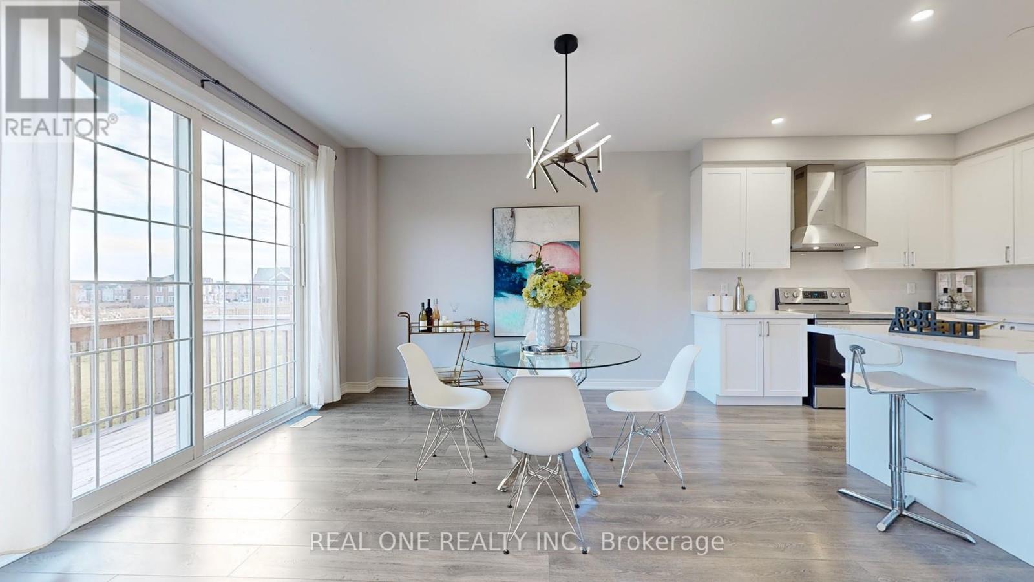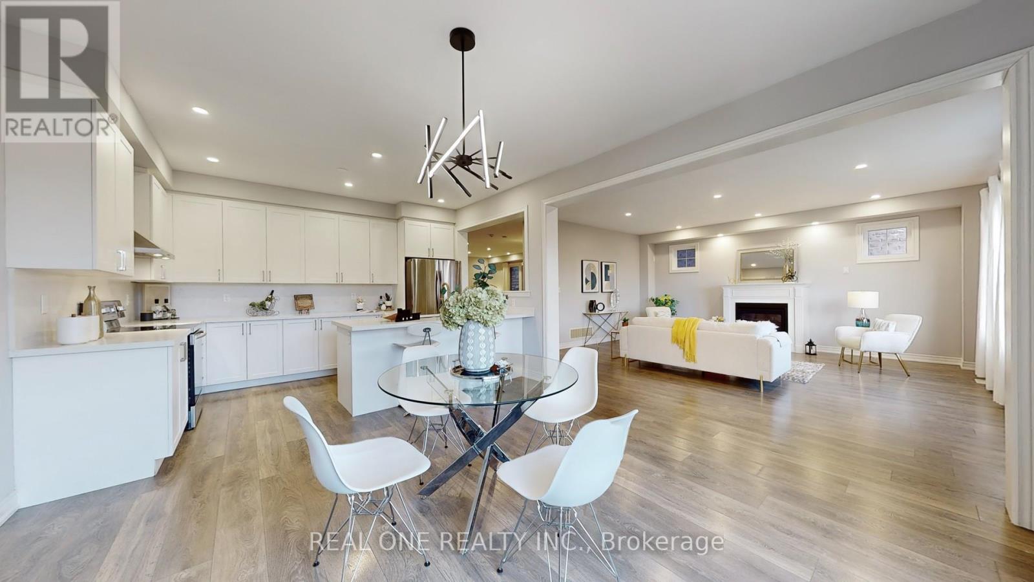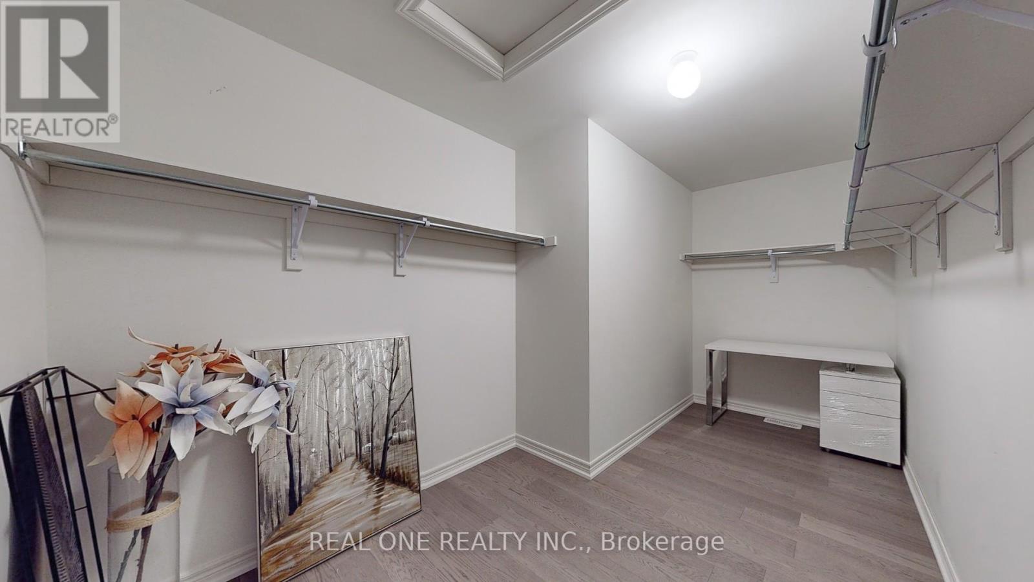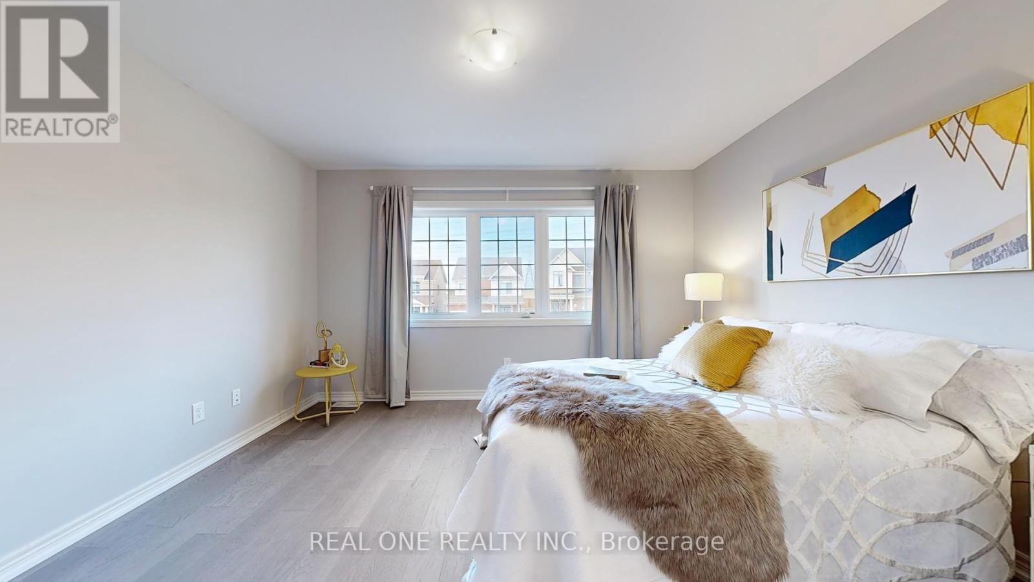305 Windfields Farm Drive W Oshawa, Ontario L1L 0M2
$1,399,000
Welcome To U Dream Home In The Prestigious Windfields Community! Breathtaking, Bright, and Spacious Executive Home On A Premium Huge Ravin Lot, Offering Over 3,000 Sqft With Perfect Layout, Grand Foyer, 4 Generously Sized Bedrooms & 4 Bathrooms, $$$ In Upgrades. 9 Ft Ceilings On Main Floor, Smooth Ceilings On Main & 2nd Floor. Eat-In Kitchen W/Upgraded Tall Cabinets Providing Ample Storage, Brand New Granite Countertops Paired with a Matching Backsplash, Brand New Sink & Faucet, Stainless Steel Appliances, A Large Island And Spacious Breakfast Area All Overlooking Breathtaking Ravin Backyard. Brand New Pre-Engineered Hardwood Flrs In Four Bedrms & Closets. Oversized Master Bdrm W/5Pc Ensuite, Featuring Glass Shower & Soaker Tub, Super-Big Walk In Closet. Large Family Rm W/Cozy Gas Fireplace, Custom Oak Staircase. Main Flr Laundry W/ Direct Garage Access. Rough-In Bathroom in the Basement- Cold Cellar. Convenient Location, Close To 407 & 412, Mins Driving To Ontario Tech University/Durham College, An Exceptional Variety of Public & Secondary Schooling Options in Walking Distance. Very Close Proximity To Costco & Other Big Box Retail Stores, Restaurants, Shopping Etc.5 Mins Drive From Kedron Dells Golf Club. School Bus Route, Shopping Mall, etc. **** EXTRAS **** S/S Kitchen Appliances (Stove, Fridge, Rangehood, Dishwasher) , Washer, Dryer, All Existing Elf's , Pot Lights, Existing Window Coverings & Blinds, Cac, Garage Door Opener & Remote, Air Purifier System. (id:35492)
Property Details
| MLS® Number | E11907942 |
| Property Type | Single Family |
| Community Name | Windfields |
| Amenities Near By | Park, Public Transit |
| Community Features | School Bus |
| Features | Ravine, Backs On Greenbelt |
| Parking Space Total | 6 |
| View Type | View |
Building
| Bathroom Total | 4 |
| Bedrooms Above Ground | 4 |
| Bedrooms Total | 4 |
| Appliances | Water Heater, Water Meter |
| Basement Type | Full |
| Construction Style Attachment | Detached |
| Cooling Type | Central Air Conditioning, Ventilation System |
| Exterior Finish | Stone, Brick |
| Fireplace Present | Yes |
| Flooring Type | Hardwood, Tile, Porcelain Tile, Laminate |
| Foundation Type | Concrete |
| Half Bath Total | 1 |
| Heating Fuel | Natural Gas |
| Heating Type | Forced Air |
| Stories Total | 2 |
| Size Interior | 3,000 - 3,500 Ft2 |
| Type | House |
| Utility Water | Municipal Water |
Parking
| Garage |
Land
| Acreage | No |
| Land Amenities | Park, Public Transit |
| Sewer | Sanitary Sewer |
| Size Depth | 130 Ft ,4 In |
| Size Frontage | 40 Ft ,1 In |
| Size Irregular | 40.1 X 130.4 Ft ; Irre |
| Size Total Text | 40.1 X 130.4 Ft ; Irre |
Rooms
| Level | Type | Length | Width | Dimensions |
|---|---|---|---|---|
| Second Level | Bedroom 4 | 3.2 m | 3.96 m | 3.2 m x 3.96 m |
| Second Level | Primary Bedroom | 5.18 m | 5.79 m | 5.18 m x 5.79 m |
| Second Level | Bedroom 2 | 4.57 m | 3.66 m | 4.57 m x 3.66 m |
| Second Level | Bedroom 3 | 4.04 m | 3.66 m | 4.04 m x 3.66 m |
| Main Level | Laundry Room | 3.2 m | 2.87 m | 3.2 m x 2.87 m |
| Main Level | Foyer | 7.9 m | 10.2 m | 7.9 m x 10.2 m |
| Main Level | Living Room | 4.04 m | 7.24 m | 4.04 m x 7.24 m |
| Main Level | Dining Room | 4.04 m | 7.24 m | 4.04 m x 7.24 m |
| Main Level | Kitchen | 4.27 m | 4.06 m | 4.27 m x 4.06 m |
| Main Level | Eating Area | 4.27 m | 3.96 m | 4.27 m x 3.96 m |
| Main Level | Family Room | 5.48 m | 5.54 m | 5.48 m x 5.54 m |
https://www.realtor.ca/real-estate/27767898/305-windfields-farm-drive-w-oshawa-windfields-windfields
Contact Us
Contact us for more information
Helen Yang
Broker
15 Wertheim Court Unit 302
Richmond Hill, Ontario L4B 3H7
(905) 597-8511
(905) 597-8519
Katrina Zheng
Broker
15 Wertheim Court Unit 302
Richmond Hill, Ontario L4B 3H7
(905) 597-8511
(905) 597-8519






