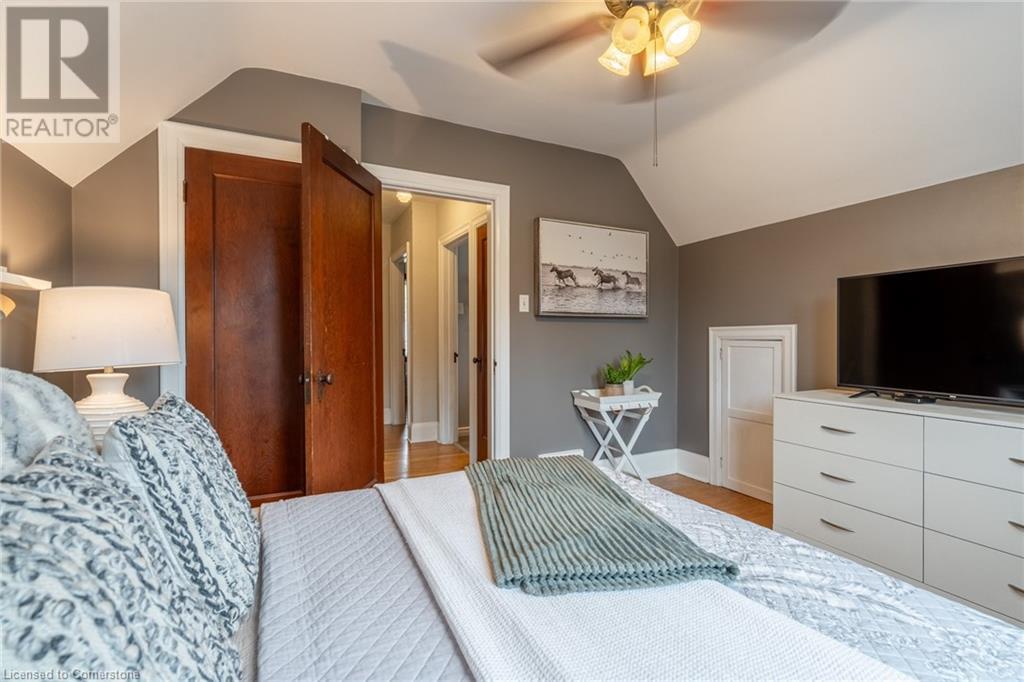305 Wexford Avenue S Hamilton, Ontario L8K 2P4
$739,900
Get ready to adore 305 Wexford Ave S! The moment you step onto this property and walk through that olive front door, be prepared to be greeted with charm. Here, every corner, every edge, tells a story – original hardwood floors, arched doorways, bright and airy ceilings, lust-worthy gumwood trim, a well-appointed kitchen with storage galore and three generous-sized bedrooms. If you’re counting, which we are, that’s over 1,200 square feet of room for you to grow into. PLUS we didn’t even mention the fully finished basement that’s just waiting to host the next game night. Take notice of its exceptional locale and close-knit community, as this all-brick Delta cutie is just waiting for a new family to welcome home. Here, you’re not just buying a house; you’re securing a spot in the best neighbourhood in town. Details have been thought of so you don’t have to: AC (2021), windows (2023), newer detached garage with hydro (2010), Nest thermostat. Don’t let this one be the one that got away – don’t be TOO LATE®! * REG TM. RSA. (id:35492)
Property Details
| MLS® Number | 40657131 |
| Property Type | Single Family |
| Amenities Near By | Public Transit |
| Community Features | Quiet Area |
| Equipment Type | Water Heater |
| Features | Paved Driveway, Automatic Garage Door Opener |
| Parking Space Total | 5 |
| Rental Equipment Type | Water Heater |
| Structure | Porch |
Building
| Bathroom Total | 2 |
| Bedrooms Above Ground | 3 |
| Bedrooms Total | 3 |
| Appliances | Dishwasher, Dryer, Oven - Built-in, Refrigerator, Stove, Washer, Hood Fan, Garage Door Opener |
| Basement Development | Finished |
| Basement Type | Full (finished) |
| Constructed Date | 1931 |
| Construction Style Attachment | Detached |
| Cooling Type | Central Air Conditioning |
| Exterior Finish | Brick |
| Fixture | Ceiling Fans |
| Foundation Type | Block |
| Heating Fuel | Natural Gas |
| Heating Type | Forced Air |
| Stories Total | 2 |
| Size Interior | 1238 Sqft |
| Type | House |
| Utility Water | Municipal Water |
Parking
| Detached Garage |
Land
| Access Type | Road Access |
| Acreage | No |
| Land Amenities | Public Transit |
| Sewer | Municipal Sewage System |
| Size Depth | 102 Ft |
| Size Frontage | 30 Ft |
| Size Total Text | Under 1/2 Acre |
| Zoning Description | R |
Rooms
| Level | Type | Length | Width | Dimensions |
|---|---|---|---|---|
| Second Level | 4pc Bathroom | Measurements not available | ||
| Second Level | Bedroom | 8'10'' x 10'2'' | ||
| Second Level | Bedroom | 8'5'' x 10'2'' | ||
| Second Level | Primary Bedroom | 12'0'' x 10'8'' | ||
| Lower Level | Utility Room | Measurements not available | ||
| Lower Level | Laundry Room | Measurements not available | ||
| Lower Level | 4pc Bathroom | Measurements not available | ||
| Lower Level | Family Room | 18'7'' x 18'5'' | ||
| Main Level | Kitchen | 8'9'' x 12'1'' | ||
| Main Level | Dining Room | 10'11'' x 12'1'' | ||
| Main Level | Living Room | 11'0'' x 17'0'' |
https://www.realtor.ca/real-estate/27495311/305-wexford-avenue-s-hamilton
Interested?
Contact us for more information

Drew Woolcott
Broker
http//www.woolcott.ca
#1b-493 Dundas Street E.
Waterdown, Ontario L0R 2H1
(905) 689-9223






































