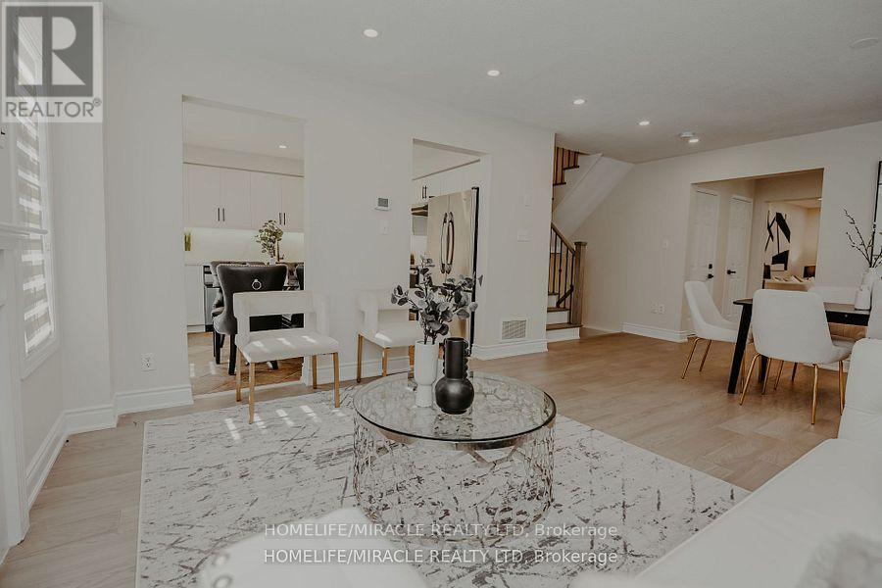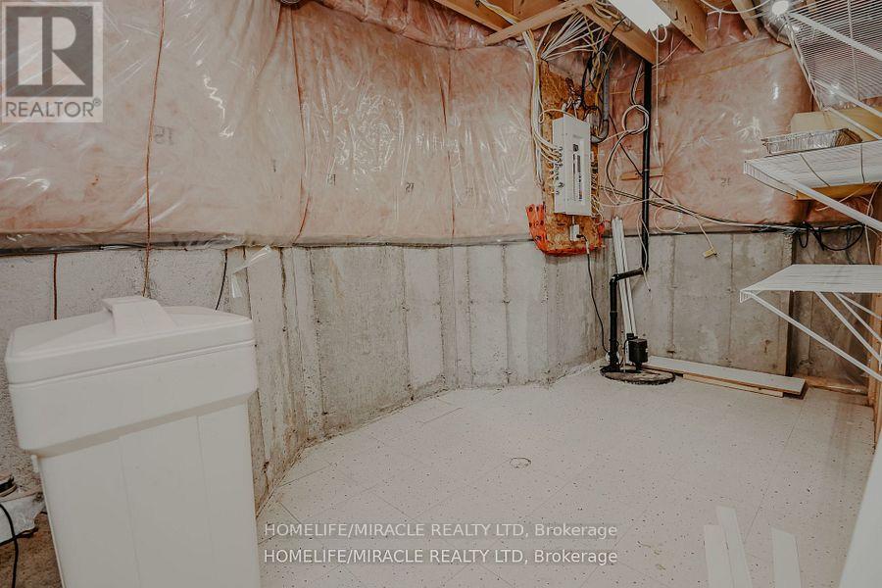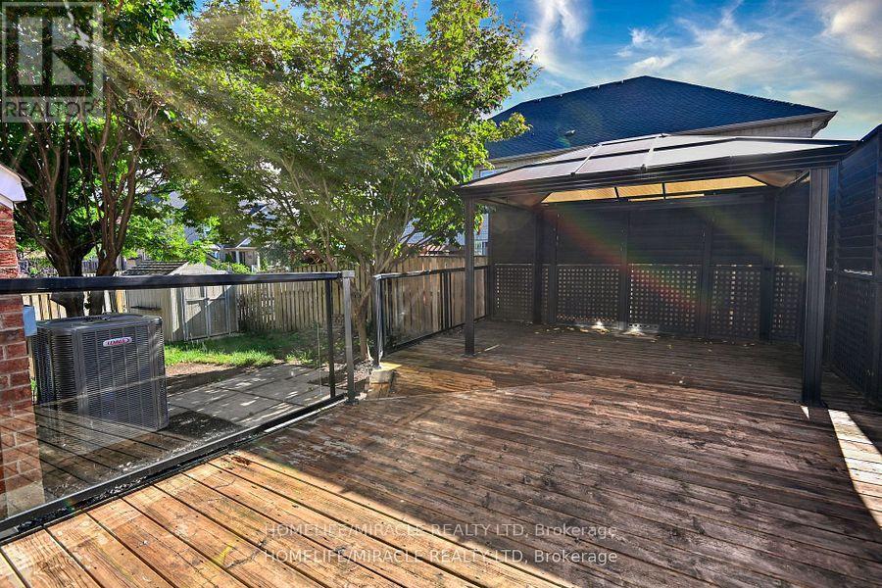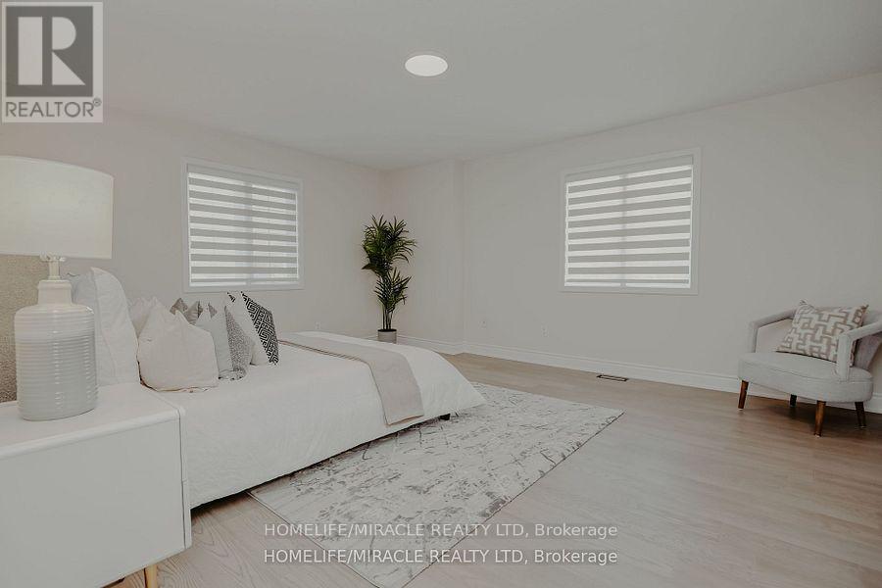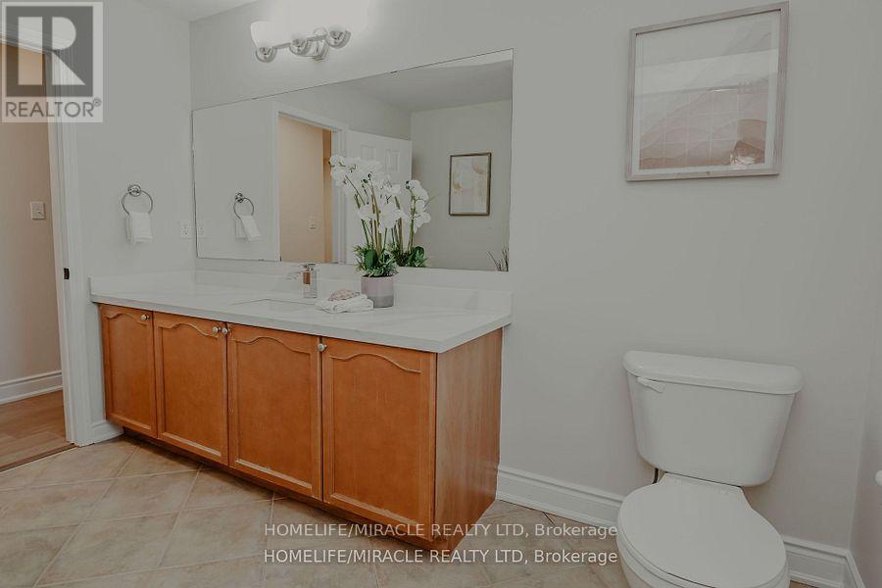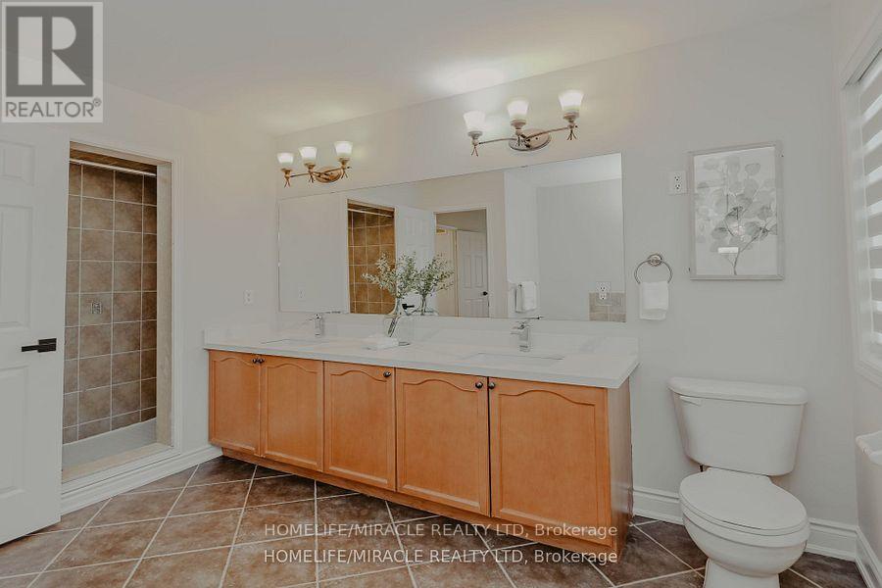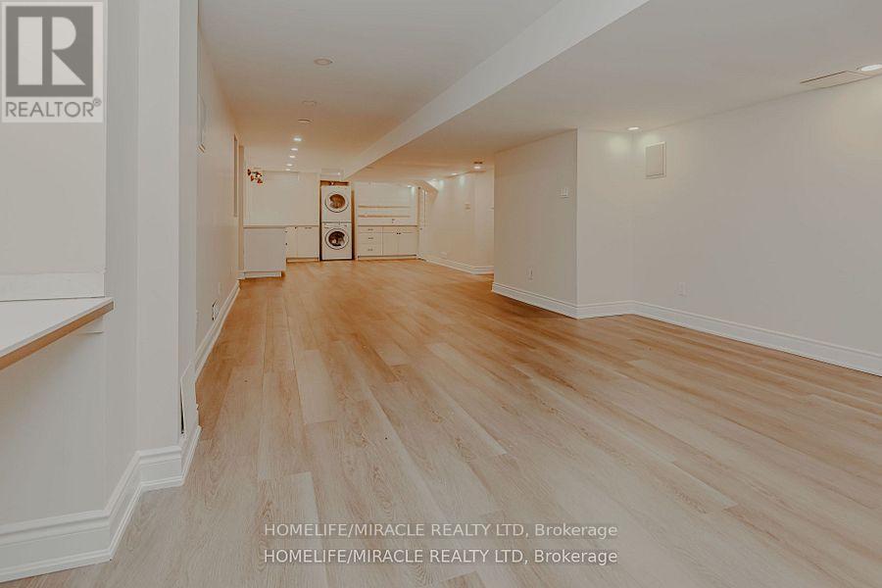305 Fasken Court Milton, Ontario L9T 6S9
$1,100,000
Beautiful and fully renovated 3 bedroom 2300 sq. ft. semi detached house built on a corner lot of one of the most sought after Milton area. This beauty boosts 3 large size bedrooms and a separate family and living room. Bright and well lit with bay windows in living and family rooms and high end blinds through out the house. Fire place to keep you warm and cozy in winters and a brand new air conditioner to keep it cool in summers. Built in stainless appliances and brand new cabinets and counter tops in the kitchen. Walk out to two tier deck with gazebo with privacy fence to entertain your family and friends. Located in close proximity to schools, GO station, shopping center , parks and hospital. Too many upgrades to list here. Don't miss this opportunity to own this beautiful house so act soon! Roof(2022) Air Conditioner (2024) **** EXTRAS **** All measurements to be verified, some of the features include pot light inside as well as outside, quartz counter tops, hardwood floors . Brand new kitchen cabinets. (id:35492)
Property Details
| MLS® Number | W11189917 |
| Property Type | Single Family |
| Community Name | Clarke |
| Amenities Near By | Hospital, Park, Public Transit, Schools |
| Community Features | Community Centre |
| Parking Space Total | 3 |
| Structure | Shed |
Building
| Bathroom Total | 3 |
| Bedrooms Above Ground | 3 |
| Bedrooms Total | 3 |
| Appliances | Dishwasher, Dryer, Refrigerator, Stove, Washer |
| Basement Development | Finished |
| Basement Type | N/a (finished) |
| Construction Style Attachment | Semi-detached |
| Cooling Type | Central Air Conditioning |
| Exterior Finish | Brick |
| Fireplace Present | Yes |
| Flooring Type | Hardwood, Tile |
| Foundation Type | Concrete |
| Half Bath Total | 1 |
| Heating Fuel | Natural Gas |
| Heating Type | Forced Air |
| Stories Total | 2 |
| Size Interior | 2,000 - 2,500 Ft2 |
| Type | House |
| Utility Water | Municipal Water |
Parking
| Garage |
Land
| Acreage | No |
| Land Amenities | Hospital, Park, Public Transit, Schools |
| Sewer | Sanitary Sewer |
| Size Depth | 101 Ft ,4 In |
| Size Frontage | 28 Ft ,6 In |
| Size Irregular | 28.5 X 101.4 Ft |
| Size Total Text | 28.5 X 101.4 Ft |
Rooms
| Level | Type | Length | Width | Dimensions |
|---|---|---|---|---|
| Second Level | Primary Bedroom | 5.07 m | 5.32 m | 5.07 m x 5.32 m |
| Second Level | Bedroom 2 | 5.3 m | 3.27 m | 5.3 m x 3.27 m |
| Second Level | Bedroom 3 | 3.84 m | 4.13 m | 3.84 m x 4.13 m |
| Main Level | Living Room | 4.7 m | 6.16 m | 4.7 m x 6.16 m |
| Main Level | Family Room | 5.4 m | 4.7 m | 5.4 m x 4.7 m |
| Main Level | Dining Room | 5.4 m | 4.7 m | 5.4 m x 4.7 m |
| Main Level | Kitchen | 3.81 m | 3.72 m | 3.81 m x 3.72 m |
https://www.realtor.ca/real-estate/27687175/305-fasken-court-milton-clarke-clarke
Contact Us
Contact us for more information
Aamir Adnan
Salesperson
1339 Matheson Blvd E.
Mississauga, Ontario L4W 1R1
(905) 624-5678
(905) 624-5677







