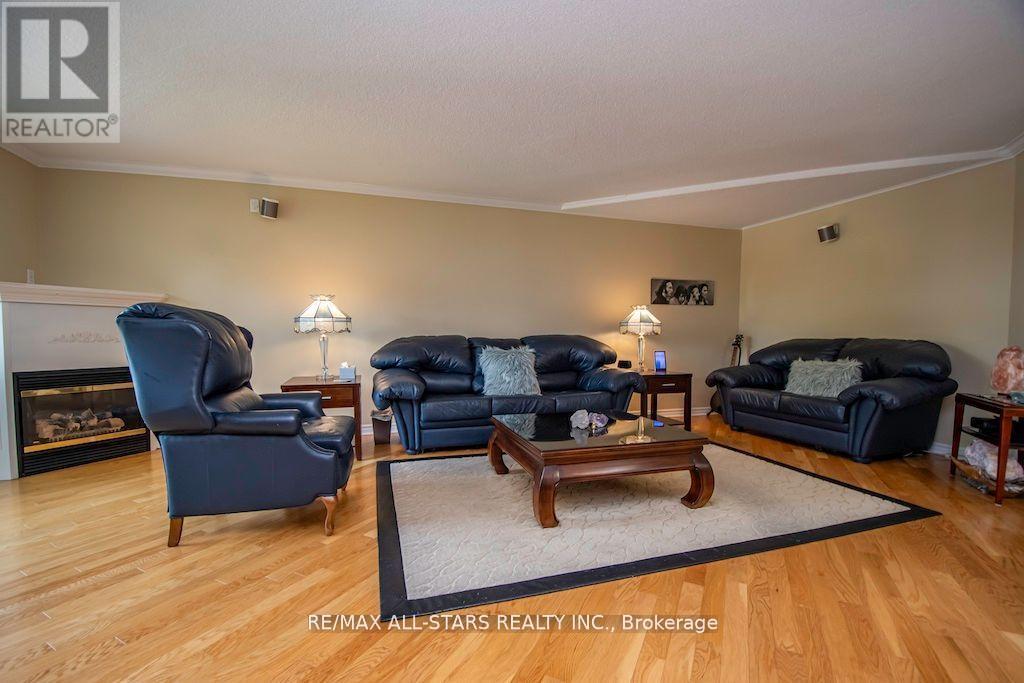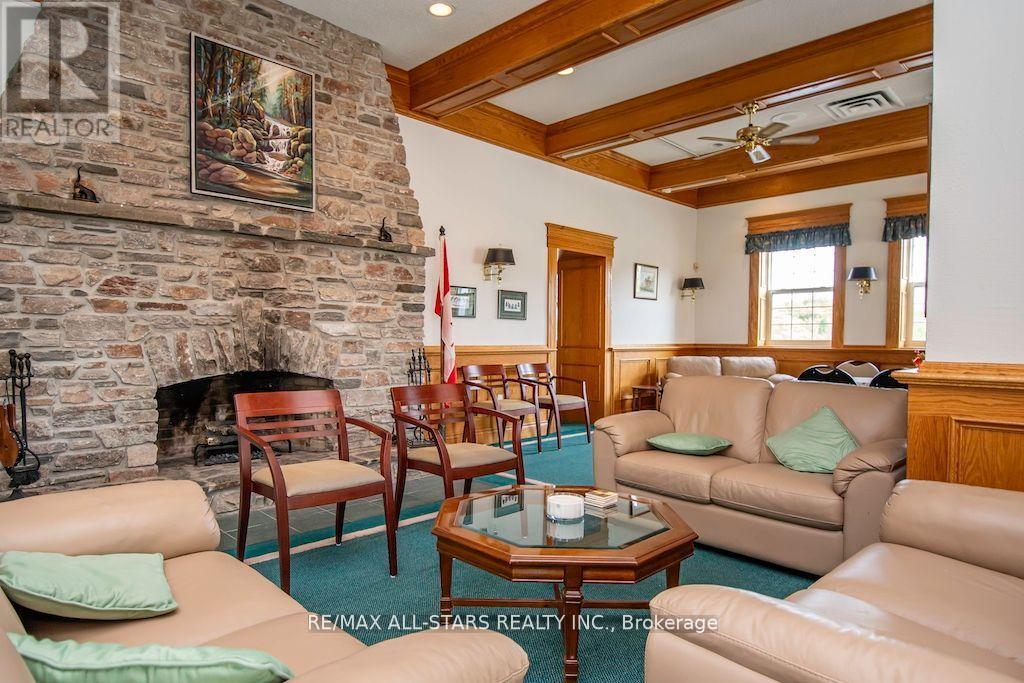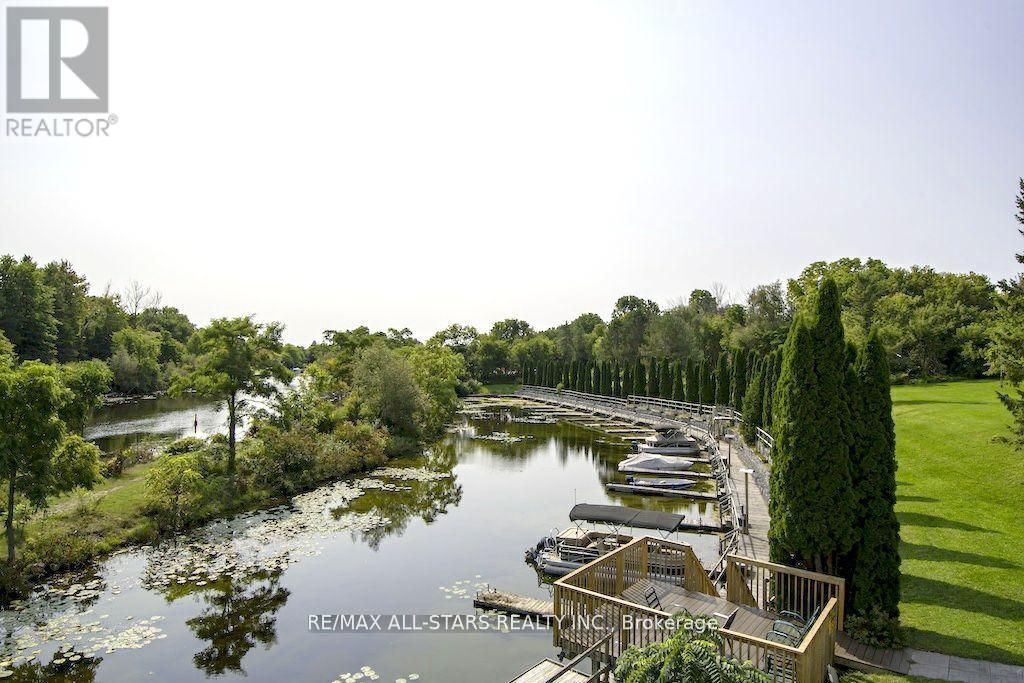305 - 51 Rivermill Boulevard Kawartha Lakes, Ontario K9V 6E8
$649,900Maintenance, Heat, Electricity, Water, Common Area Maintenance, Insurance, Parking
$1,390.60 Monthly
Maintenance, Heat, Electricity, Water, Common Area Maintenance, Insurance, Parking
$1,390.60 MonthlySpotless, spacious, & bright is this 3 bedroom, 2.5 bath unit in the lovely Rivermill condominium complex! This premium 1685 square foot unit offers hardwood and ceramic flooring throughout, a large living/dining area with gas fireplace, crown molding, & patio doors leading to the balcony w/gas BBQ hookup. The bright white kitchen offers ample cupboard and counter space, stainless steel appliances, and a reverse osmosis system. All 3 bedrooms are a nice size, and the spacious primary includes a walk-in closet, and ensuite washroom with a bathtub as well as a step-in shower. The gas furnace with humidifier & air conditioner were replaced in 2020, and there is in-suite laundry, and an additional room for storage. Included with this unit is an underground parking space and a secure storage locker. The condo fees include all utilities (heat/hydro/water), as well as use of all common areas such as the heated indoor pool, sauna, exercise room, party room, games/billiard room, and the lovely rooftop patio above the gorgeous clubhouse, overlooking Scugog River. Docking space is available, as well as a flexible closing, and this building is pet friendly (with some restrictions). Everything you could want in a turn-key, low-maintenance lifestyle can be found here! (id:35492)
Property Details
| MLS® Number | X11912989 |
| Property Type | Single Family |
| Community Name | Lindsay |
| Amenities Near By | Public Transit |
| Community Features | Pet Restrictions, Community Centre |
| Features | Balcony, Carpet Free, In Suite Laundry, Sauna |
| Parking Space Total | 1 |
| Pool Type | Indoor Pool |
Building
| Bathroom Total | 3 |
| Bedrooms Above Ground | 3 |
| Bedrooms Total | 3 |
| Amenities | Exercise Centre, Recreation Centre, Sauna, Storage - Locker |
| Appliances | Dishwasher, Dryer, Range, Refrigerator, Stove, Washer, Window Coverings |
| Cooling Type | Central Air Conditioning |
| Exterior Finish | Brick |
| Fireplace Present | Yes |
| Flooring Type | Ceramic, Hardwood |
| Half Bath Total | 1 |
| Heating Fuel | Natural Gas |
| Heating Type | Forced Air |
| Size Interior | 1,600 - 1,799 Ft2 |
| Type | Apartment |
Parking
| Underground |
Land
| Acreage | No |
| Land Amenities | Public Transit |
| Surface Water | River/stream |
Rooms
| Level | Type | Length | Width | Dimensions |
|---|---|---|---|---|
| Main Level | Living Room | 7.41 m | 7.65 m | 7.41 m x 7.65 m |
| Main Level | Kitchen | 3.72 m | 3.08 m | 3.72 m x 3.08 m |
| Main Level | Primary Bedroom | 4.3 m | 3.72 m | 4.3 m x 3.72 m |
| Main Level | Bedroom 2 | 4.54 m | 3.38 m | 4.54 m x 3.38 m |
| Main Level | Bedroom 3 | 4.3 m | 3.38 m | 4.3 m x 3.38 m |
| Main Level | Bathroom | Measurements not available | ||
| Main Level | Bathroom | Measurements not available | ||
| Main Level | Laundry Room | 2.04 m | 1.55 m | 2.04 m x 1.55 m |
| Main Level | Utility Room | 1.55 m | 1.49 m | 1.55 m x 1.49 m |
Contact Us
Contact us for more information
Bethany Spring Bowyer
Salesperson
www.bethanybowyer.com/
(705) 324-6153










































