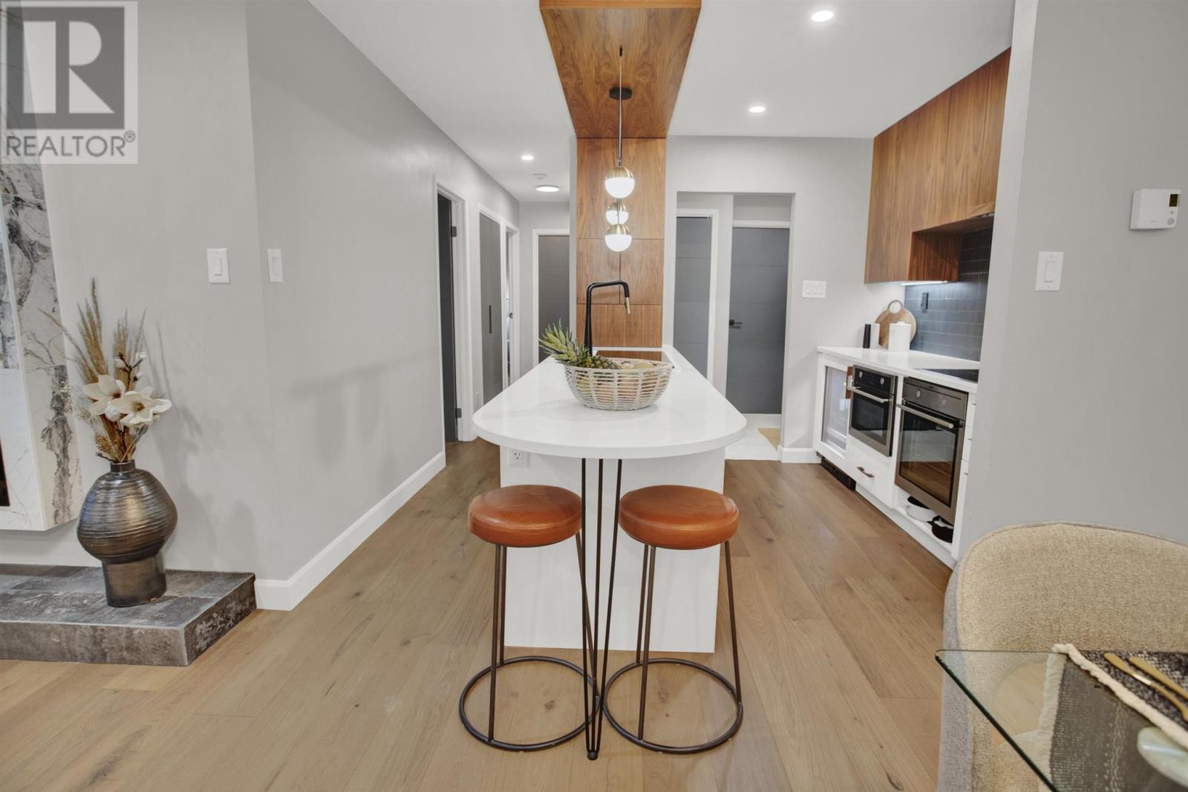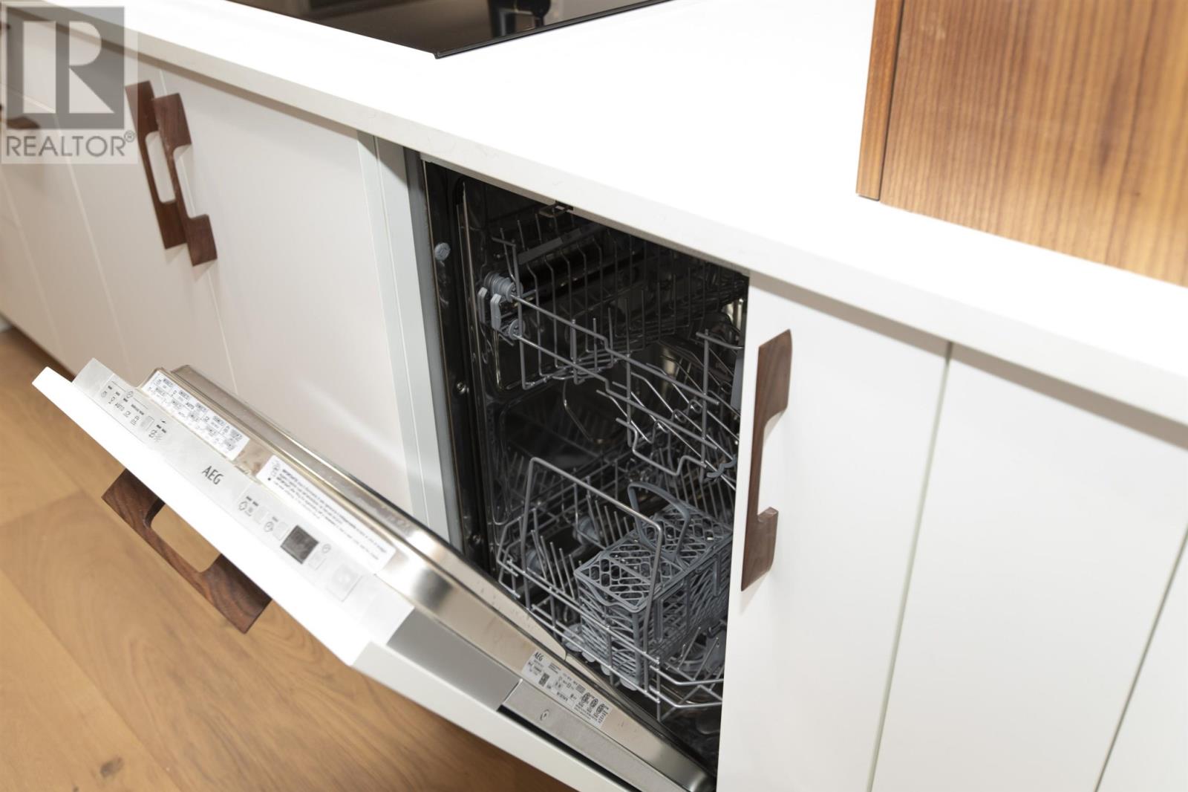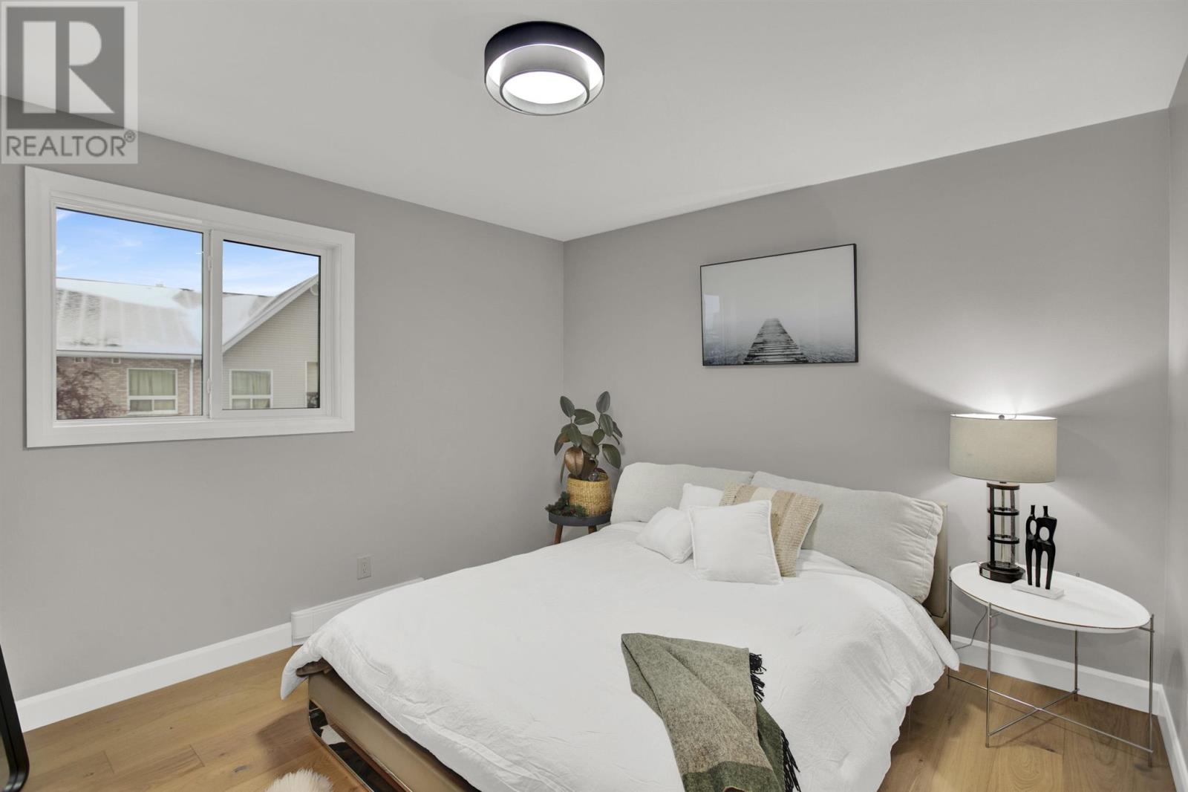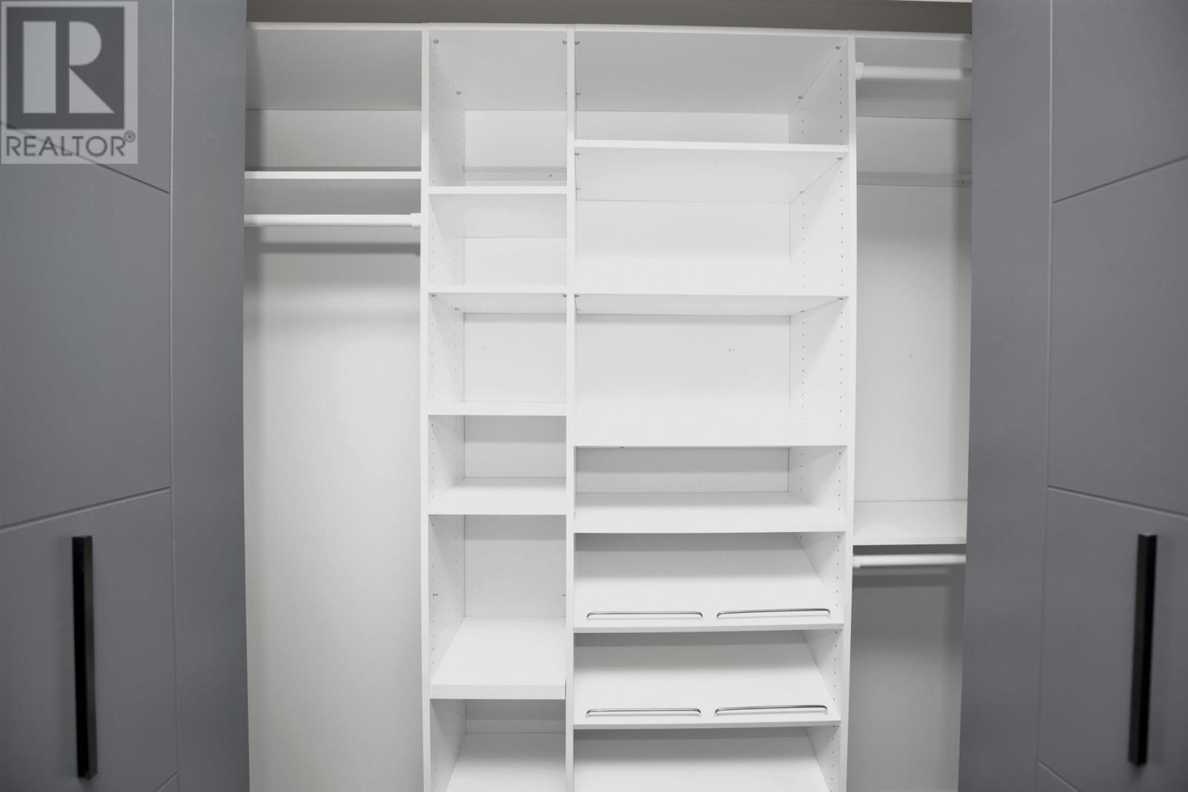305 1550 Dease St Thunder Bay, Ontario P7E 5H4
$304,900Maintenance, Common Area Maintenance, Insurance, Water
$450 Monthly
Maintenance, Common Area Maintenance, Insurance, Water
$450 MonthlyExperience Luxury Living with Unmatched Attention to Detail Welcome to this beautifully renovated 2-bedroom condo, where every detail has been thoughtfully curated by the renowned Arcuo Interior Design. This unit is a showcase of high-end craftsmanship and meticulous design, offering a level of quality and elegance that exceeds expectations for condo living. The open and airy layout features high-end engineered hardwood flooring throughout, adding warmth and sophistication to the space. The spacious dining area is perfect for hosting, while the modern 4-piece bathroom and exquisite finishes make this space as functional as it is beautiful. Step out onto your expansive, south-facing covered balcony, a perfect space to enjoy morning coffee or unwind in the evening while basking in natural light throughout the day. The sunny exposure creates a bright and welcoming ambiance that enhances the living experience. The building itself has been thoughtfully maintained, with recently refreshed common areas that exude a fresh and clean feel, elevating the overall appeal. Residents also enjoy great amenities, including a common room, a small exercise area, free laundry & a lovely backyard garden/patio space for relaxation. Conveniently & centrally located across the street from the Conservatory & Chapples Park, this property provides easy access to scenic views, walking trails, & recreational activities. **Key Features:** - Two spacious bedrooms. - High-end engineered hardwood flooring throughout. - high end appliances&fixtures - A/C - Expansive, south-facing covered balcony for year-round enjoyment & abundant natural light. - Elegant, top-to-bottom renovations by a premier designer. - Freshly updated & well-maintained common areas. - Condo fees of $450/month (including hydro for parking). - Immediate possession available. - One owned parking space - Great community of common owners This is more than a condo—it’s a refined living experience desi (id:35492)
Property Details
| MLS® Number | TB243728 |
| Property Type | Single Family |
| Community Name | Thunder Bay |
| Communication Type | High Speed Internet |
| Community Features | Bus Route |
| Features | Paved Driveway |
Building
| Bathroom Total | 1 |
| Bedrooms Above Ground | 2 |
| Bedrooms Total | 2 |
| Amenities | Common Area Indoors, Storage - Locker |
| Appliances | Microwave Built-in, Dishwasher, All |
| Constructed Date | 1991 |
| Cooling Type | Air Conditioned |
| Exterior Finish | Insul Brick, Vinyl |
| Fireplace Present | Yes |
| Fireplace Total | 1 |
| Heating Fuel | Electric |
| Heating Type | Baseboard Heaters, Heat Pump |
| Stories Total | 3 |
| Size Interior | 860 Ft2 |
| Type | Apartment |
| Utility Water | Municipal Water |
Parking
| No Garage |
Land
| Access Type | Road Access |
| Acreage | No |
| Sewer | Sanitary Sewer |
| Size Total Text | Under 1/2 Acre |
Rooms
| Level | Type | Length | Width | Dimensions |
|---|---|---|---|---|
| Third Level | Primary Bedroom | 12.5 x 11 | ||
| Third Level | Bedroom | 11 x 9 | ||
| Third Level | Pantry | 12 x 5 | ||
| Third Level | Bathroom | 4pc | ||
| Third Level | Dining Room | 11.8 x 8.8 | ||
| Main Level | Living Room | 15 x 11.7 | ||
| Main Level | Kitchen | 8.9 x 8.2 |
Utilities
| Cable | Available |
| Electricity | Available |
| Natural Gas | Available |
| Telephone | Available |
https://www.realtor.ca/real-estate/27739693/305-1550-dease-st-thunder-bay-thunder-bay
Contact Us
Contact us for more information
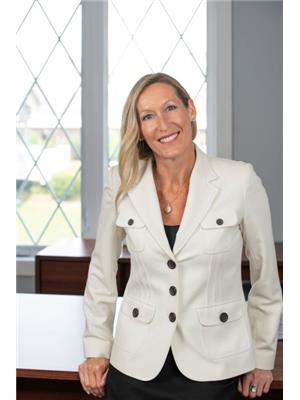
Christine Lannon
Salesperson
1141 Barton St
Thunder Bay, Ontario P7B 5N3
(807) 623-5011
(807) 623-3056
WWW.ROYALLEPAGETHUNDERBAY.COM




